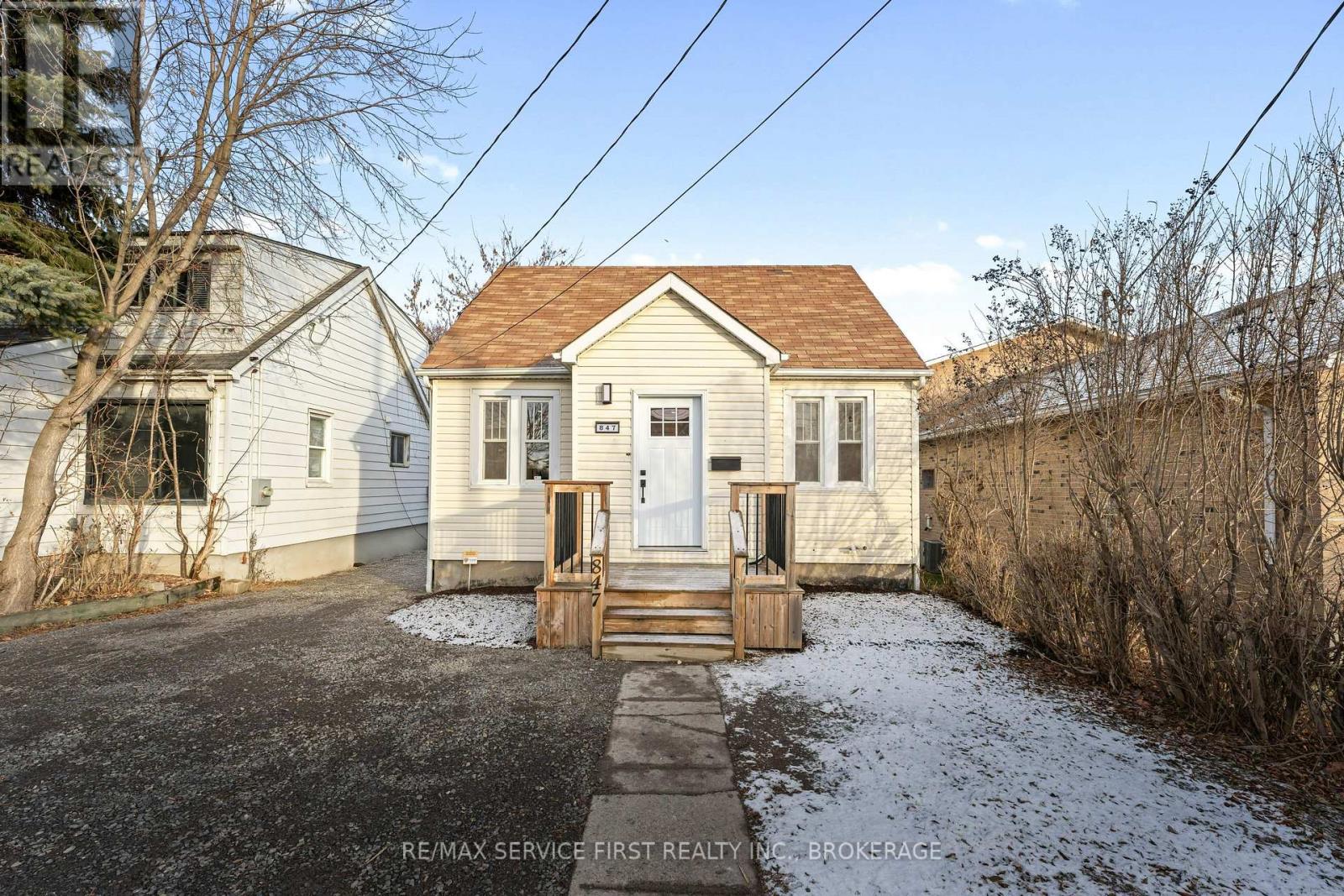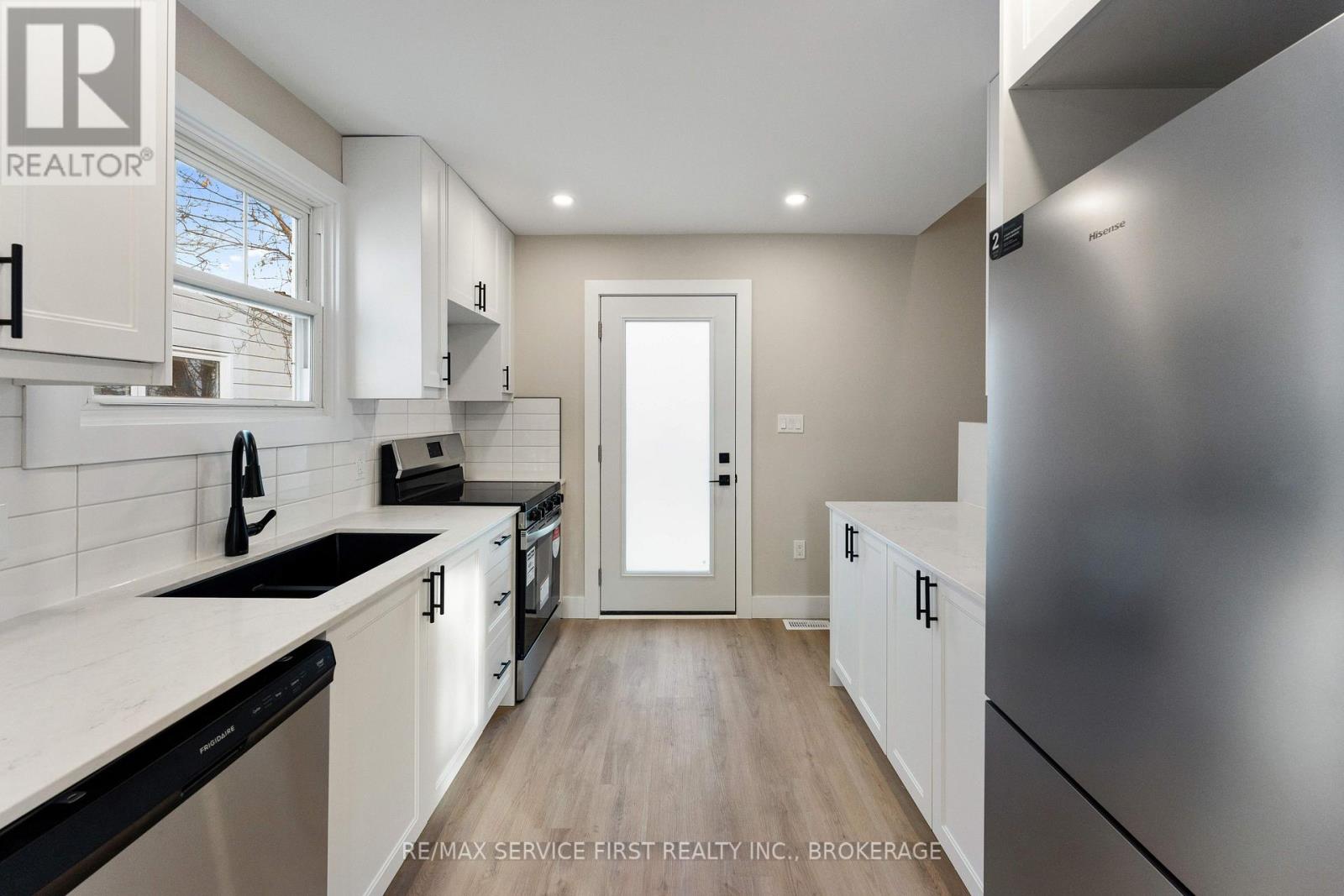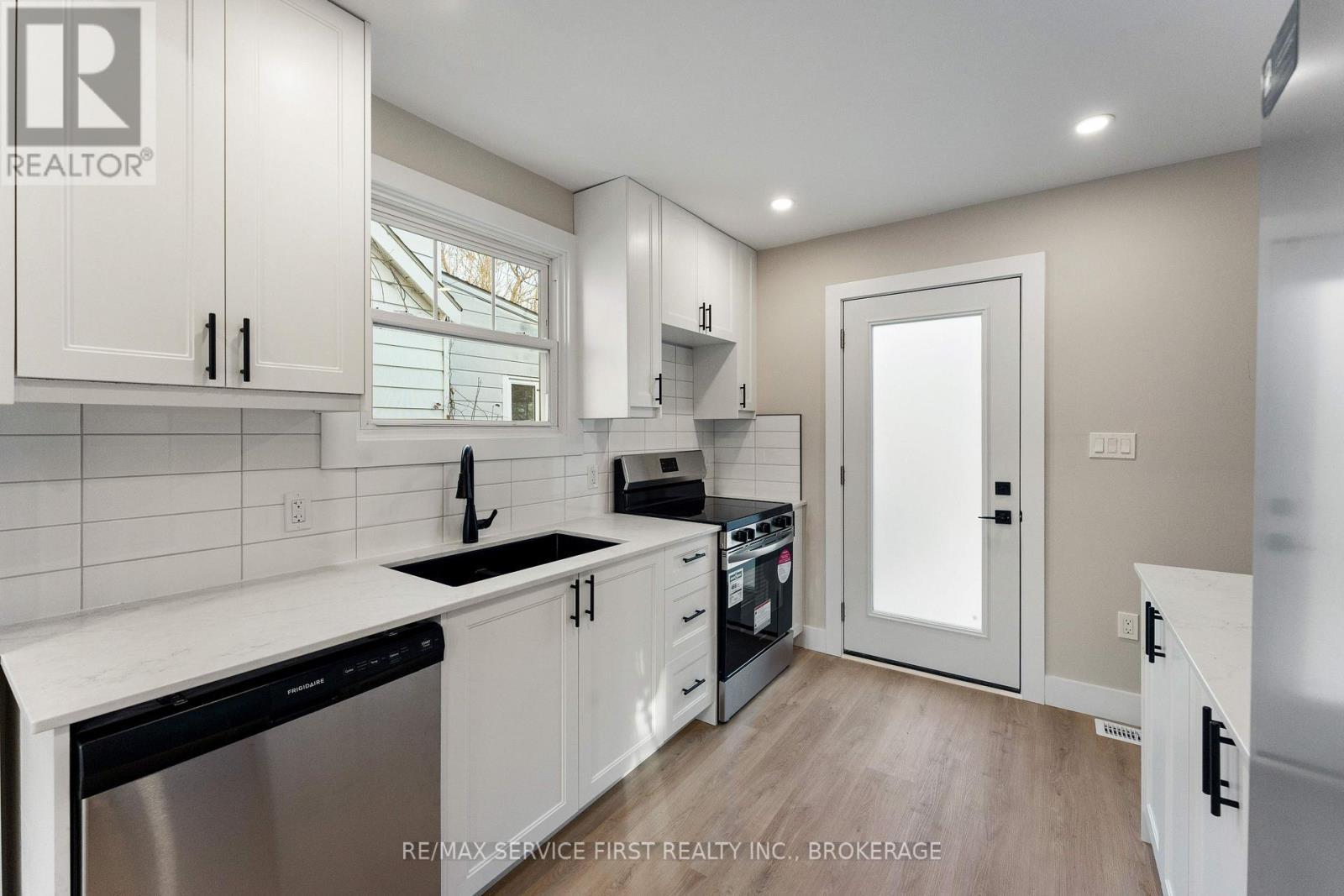847 Division Street Kingston, Ontario K7K 4C4
$499,900
Welcome to 847 Division Street, a charming detached home that has been completely renovated. This property features 3 bedrooms and 1.5 bathrooms, as well as a cozy layout perfect for first-time buyers, or those seeking a turnkey investment property. The newly renovated kitchen boasts sleek quartz countertops, providing a stylish and functional space for cooking and entertaining. The updated bathroom also features quartz finishes, adding a touch of luxury. The main living area offers a bright and open space, ideal for entertaining or relaxing. Outside, the property features a generous yard, perfect for gardening or outdoor activities. Conveniently located near schools, parks, shopping, and public transit, 847 Division Street is a prime opportunity to create your dream home in the desirable city of Kingston, Ontario. (id:35492)
Property Details
| MLS® Number | X11898489 |
| Property Type | Single Family |
| Community Name | East of Sir John A. Blvd |
| Features | Dry |
| Parking Space Total | 2 |
| Structure | Deck |
Building
| Bathroom Total | 2 |
| Bedrooms Above Ground | 3 |
| Bedrooms Total | 3 |
| Appliances | Dishwasher, Dryer, Microwave, Refrigerator, Stove, Washer |
| Basement Development | Unfinished |
| Basement Type | N/a (unfinished) |
| Construction Style Attachment | Detached |
| Cooling Type | Central Air Conditioning |
| Exterior Finish | Vinyl Siding |
| Foundation Type | Block |
| Half Bath Total | 1 |
| Heating Fuel | Natural Gas |
| Heating Type | Forced Air |
| Stories Total | 2 |
| Size Interior | 700 - 1,100 Ft2 |
| Type | House |
| Utility Water | Municipal Water |
Land
| Acreage | No |
| Sewer | Sanitary Sewer |
| Size Depth | 153 Ft ,2 In |
| Size Frontage | 35 Ft |
| Size Irregular | 35 X 153.2 Ft |
| Size Total Text | 35 X 153.2 Ft|under 1/2 Acre |
Rooms
| Level | Type | Length | Width | Dimensions |
|---|---|---|---|---|
| Second Level | Bathroom | 1.53 m | 1.08 m | 1.53 m x 1.08 m |
| Second Level | Bedroom | 2.68 m | 4.1 m | 2.68 m x 4.1 m |
| Second Level | Primary Bedroom | 3.17 m | 4.1 m | 3.17 m x 4.1 m |
| Basement | Other | 2.69 m | 2.8 m | 2.69 m x 2.8 m |
| Basement | Other | 6.9 m | 6.93 m | 6.9 m x 6.93 m |
| Main Level | Bedroom | 3.34 m | 2.65 m | 3.34 m x 2.65 m |
| Main Level | Dining Room | 2.57 m | 3.91 m | 2.57 m x 3.91 m |
| Main Level | Kitchen | 2.71 m | 2.97 m | 2.71 m x 2.97 m |
| Main Level | Living Room | 4.46 m | 2.69 m | 4.46 m x 2.69 m |
| Main Level | Bathroom | 2.29 m | 1.5 m | 2.29 m x 1.5 m |
Utilities
| Cable | Available |
| Sewer | Available |
Contact Us
Contact us for more information

Muhammad Bhatda
Salesperson
www.facebook.com/moebhatda
www.linkedin.com/in/muhammad-bhatda/
twitter.com/moebhatda
www.instagram.com/mtb_realestate/
821 Blackburn Mews
Kingston, Ontario K7P 2N6
(613) 766-7650
www.remaxservicefirst.com/



































