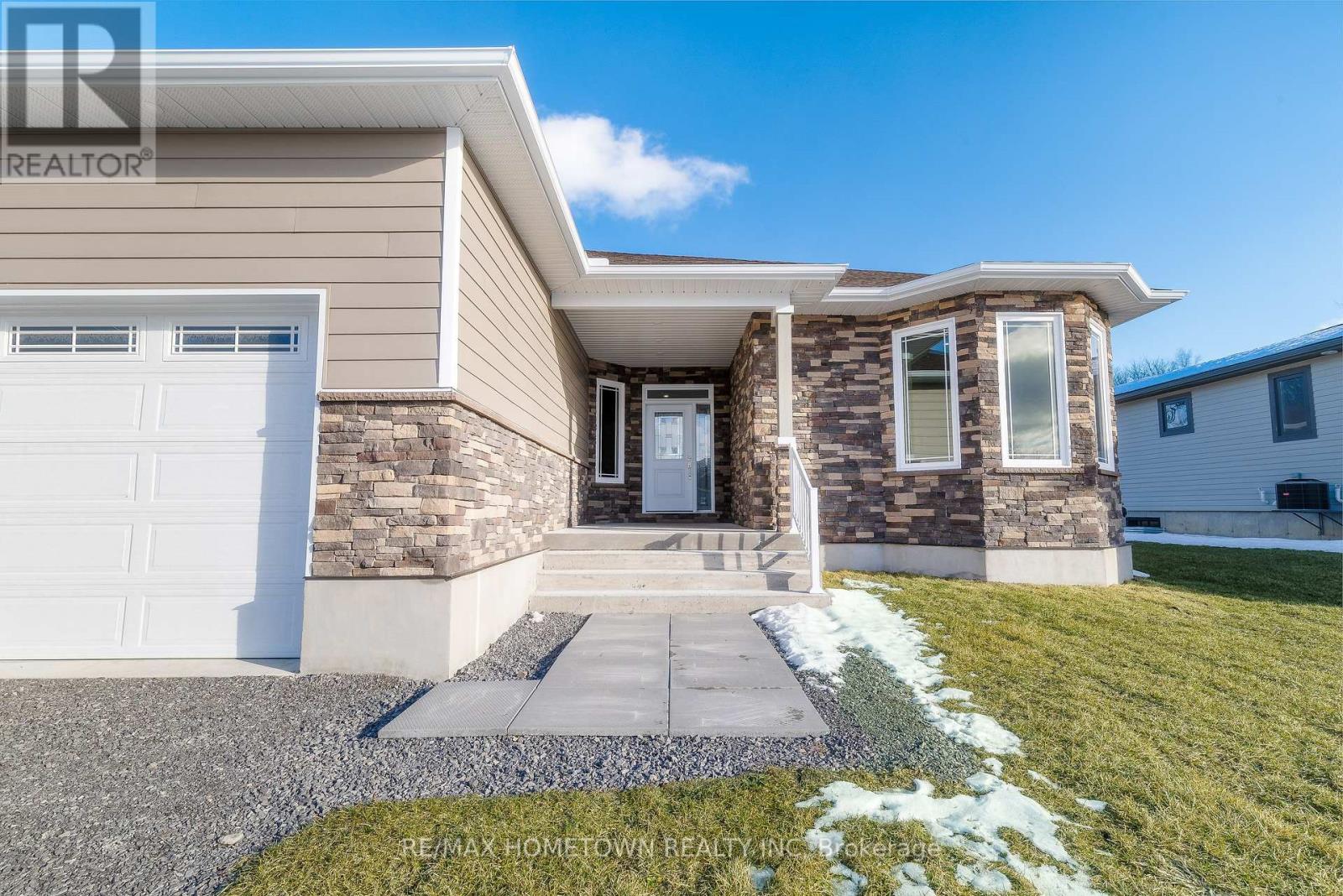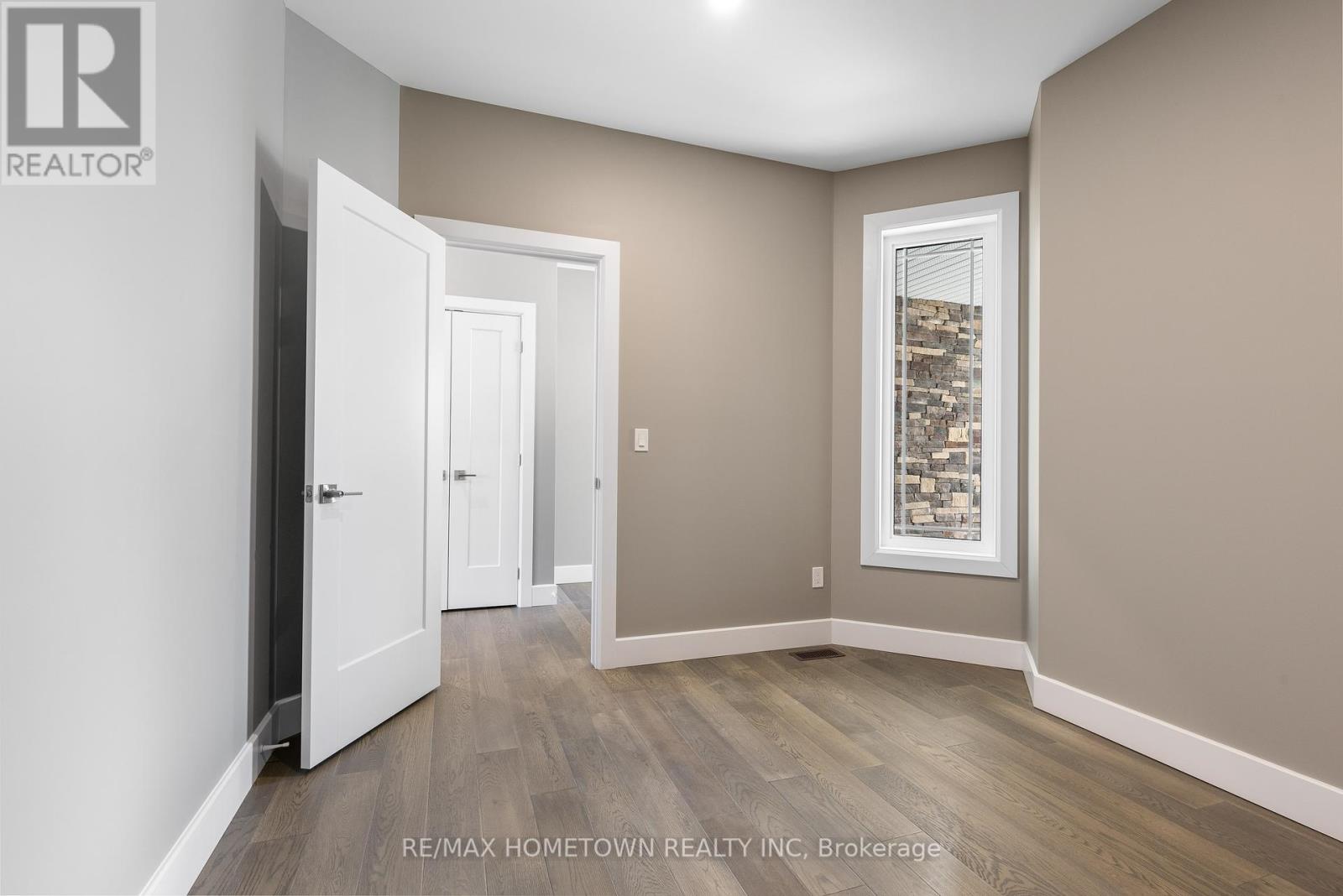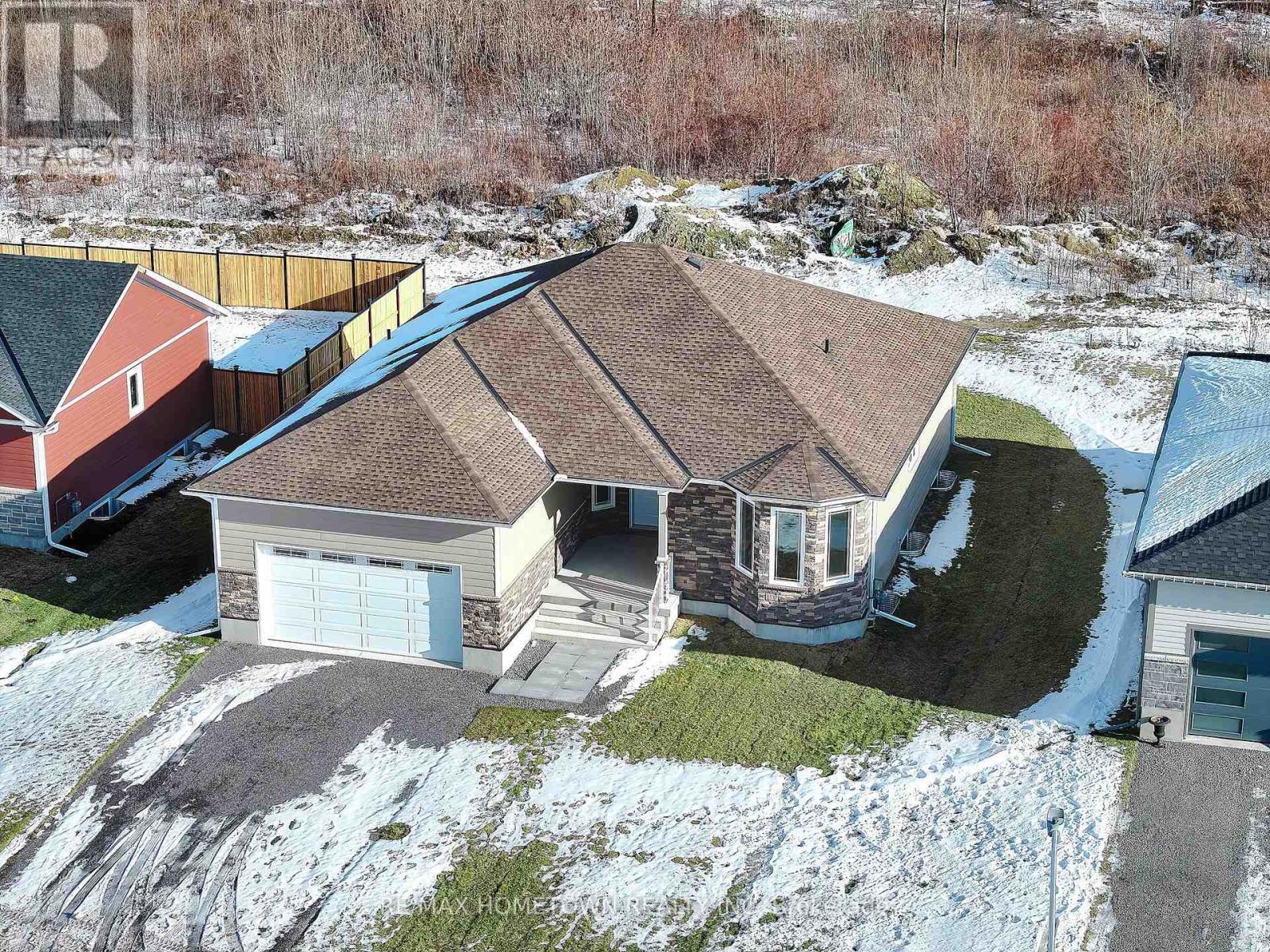1071 Shearer Drive Brockville, Ontario K6V 7K1
$829,900
A Striking Design in the Heart of the Thousand Islands. This exceptional ranch bungalow, built by one of Brockville's most renowned builders, is a standout in the City of the Thousand Islands. Spanning over 1,700 sq. ft. of thoughtfully designed living space, this custom home seamlessly blends elegance, functionality and comfort. Light-Filled Living Spaces - The home boasts 9-foot ceilings and oversized windows that flood the interior with natural light, creating a bright and healthy living environment. The expansive great room, featuring a custom fireplace with a striking live-edge mantle, offers stunning views of the private rear yard perfect for both relaxing and entertaining. Flexible & Functional Layout - With three generously sized bedrooms, this home is ideal for a variety of lifestyles. The third bedroom is perfectly suited for a home-based business or office, while the second bedroom, with its unique carousel of windows, offers a welcoming space for use as a study, den, or TV room. Convenient Main Floor Features - The main floor includes a well-designed mudroom/laundry area, conveniently located off the kitchen and leading directly to the full two-car garage. High-End Standard Features - This home comes loaded with impressive standard features, including: crown molding throughout, engineered hardwood flooring, quartz countertops, a private ensuite with a walk-in shower and luxurious modern soaker tub. Lower-Level Potential - The spacious lower level offers endless possibilities. Whether you envision a recreation room, billiards area, additional bedroom, or bath, the builder is ready to customize this space to suit your needs. Discover a home where style meets practicality. Don't miss the opportunity to own one of Brockville's finest new builds! **** EXTRAS **** 9 & 10 Ft Ceilings, Hardwood flooring, garage door opener, central Air, eavestrough (id:35492)
Property Details
| MLS® Number | X11898470 |
| Property Type | Single Family |
| Community Name | 810 - Brockville |
| Parking Space Total | 4 |
| Structure | Deck |
Building
| Bathroom Total | 2 |
| Bedrooms Above Ground | 3 |
| Bedrooms Total | 3 |
| Amenities | Fireplace(s) |
| Appliances | Water Heater |
| Architectural Style | Bungalow |
| Basement Type | Full |
| Construction Style Attachment | Detached |
| Cooling Type | Central Air Conditioning |
| Exterior Finish | Stone |
| Fireplace Present | Yes |
| Foundation Type | Poured Concrete |
| Heating Fuel | Natural Gas |
| Heating Type | Forced Air |
| Stories Total | 1 |
| Size Interior | 1,500 - 2,000 Ft2 |
| Type | House |
| Utility Water | Municipal Water |
Parking
| Attached Garage |
Land
| Acreage | No |
| Sewer | Sanitary Sewer |
| Size Depth | 100 Ft |
| Size Frontage | 60 Ft |
| Size Irregular | 60 X 100 Ft |
| Size Total Text | 60 X 100 Ft |
| Zoning Description | Residential |
Rooms
| Level | Type | Length | Width | Dimensions |
|---|---|---|---|---|
| Main Level | Living Room | 7.01 m | 5.75 m | 7.01 m x 5.75 m |
| Main Level | Kitchen | 3.77 m | 3.39 m | 3.77 m x 3.39 m |
| Main Level | Dining Room | 5.42 m | 3.5 m | 5.42 m x 3.5 m |
| Main Level | Primary Bedroom | 4.5 m | 4.32 m | 4.5 m x 4.32 m |
| Main Level | Bedroom 2 | 4.36 m | 4.32 m | 4.36 m x 4.32 m |
| Main Level | Bedroom 3 | 3.39 m | 3.65 m | 3.39 m x 3.65 m |
| Main Level | Laundry Room | 2.08 m | 2.59 m | 2.08 m x 2.59 m |
https://www.realtor.ca/real-estate/27749741/1071-shearer-drive-brockville-810-brockville
Contact Us
Contact us for more information

Ray Wheeler
Broker of Record
(613) 342-2933
www.janetandray.com/
www.facebook.com/ray.wheeler.374?fref=ts
26 Victoria Ave
Brockville, Ontario K6V 2B1
(613) 342-9000
(613) 342-2933
remaxhometown.com

Janet Eaton
Salesperson
(613) 342-2933
www.janetandray.com/
www.facebook.com/JanetEatonofReMaxHometownRealtyBrockville/?fref=ts
26 Victoria Ave
Brockville, Ontario K6V 2B1
(613) 342-9000
(613) 342-2933
remaxhometown.com






































