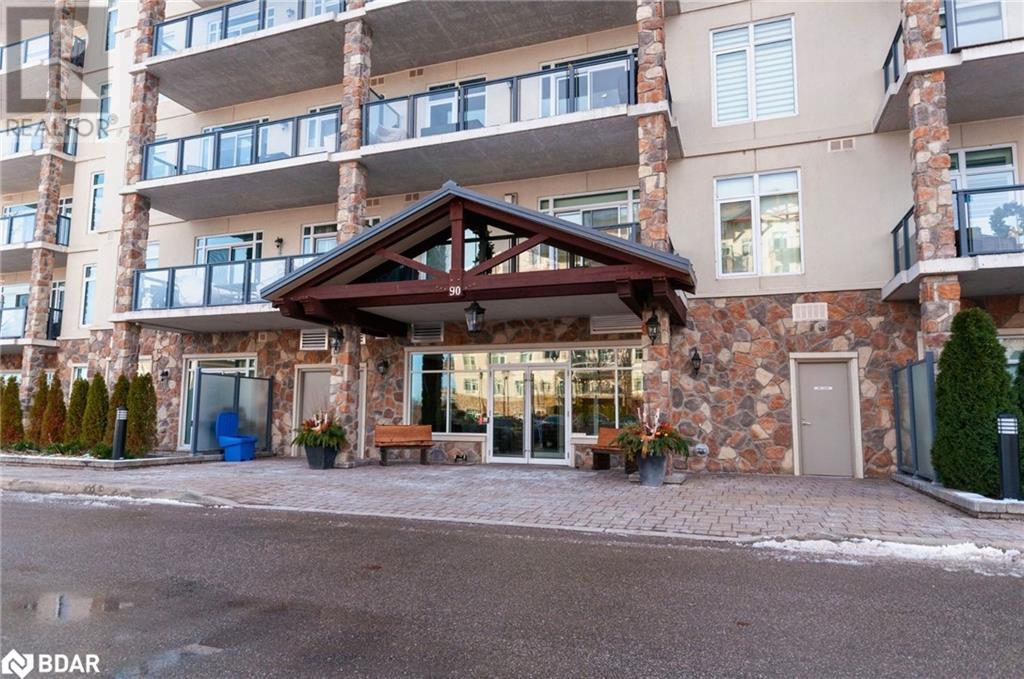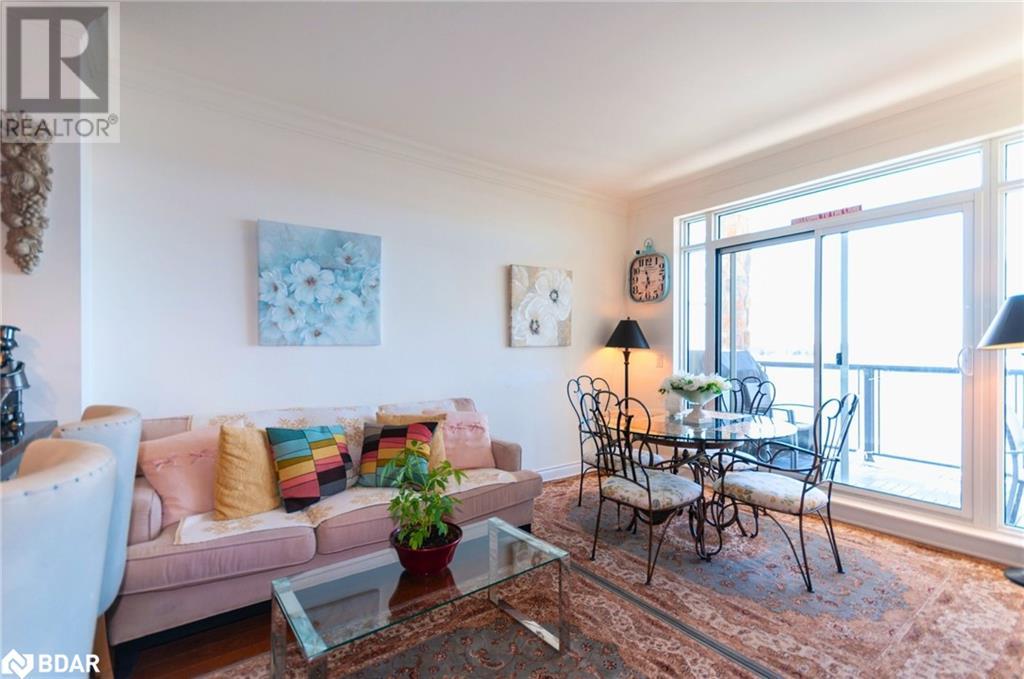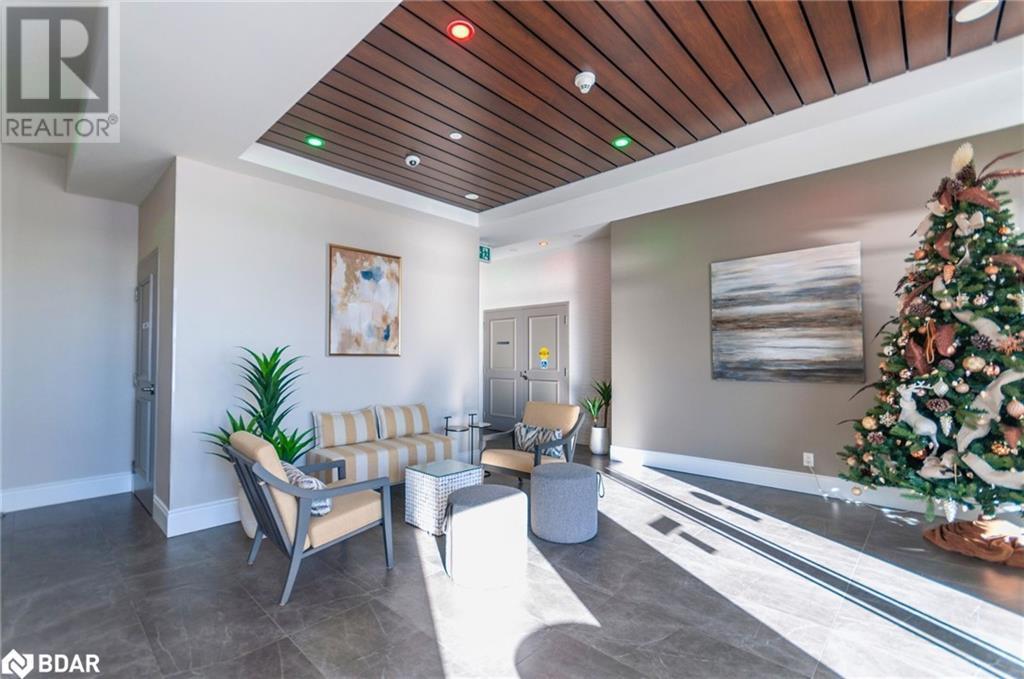90 Orchard Point Road Unit# 401 Orillia, Ontario L3V 8K4
$849,000Maintenance, Landscaping, Property Management, Water, Parking
$492.69 Monthly
Maintenance, Landscaping, Property Management, Water, Parking
$492.69 MonthlyExperience breathtaking panoramic views of Lake Simcoe from this cozy 1-bedroom plus den condo in one of South Orillia's most sought-after buildings. Located just 90 minutes from Toronto, this lakeside gem offers 500 feet of waterfront to enjoy all year round, making it the perfect retreat or full-time residence. Step inside and be greeted by an open-concept layout that seamlessly connects the living room, dining space, and kitchen. The condo features hardwood flooring in the main living areas, ceramic tiles in the kitchen and bathroom, and plush broadloom in the primary bedroom and den. The kitchen sparkles with stainless steel appliances and granite countertops, offering both luxury and functionality. The real showstopper is a spacious 25' x 7.7' balcony with BBQ hook-up stretches across the front of the unit. Its the perfect spot to relax, unwind, and savor those stunning lake views. This superb building is situated near welcoming amenities including charming local restaurants, the historic opera house, Casino Rama, and endless outdoor activities, including the building's outdoor pool and hot tub. Boat slips can be rented at the marina. Inside is the hobby room, gym, party room with BBQ, library, as well as the roof top recreation area. Invite your friends as they can stay in the guest suite. Whether you're exploring Orillia's vibrant entertainment scene or enjoying the tranquility of lakeside living, this location has it all. Don't miss the chance to call this exceptional condo home. Ideal for those seeking style, comfort, and convenience in an unbeatable location. Come visit and fall in love! (id:35492)
Property Details
| MLS® Number | 40686148 |
| Property Type | Single Family |
| Amenities Near By | Public Transit, Shopping |
| Communication Type | High Speed Internet |
| Community Features | Quiet Area |
| Equipment Type | Water Heater |
| Features | Cul-de-sac, Southern Exposure, Balcony, Paved Driveway, Recreational, Automatic Garage Door Opener |
| Parking Space Total | 1 |
| Pool Type | Inground Pool |
| Rental Equipment Type | Water Heater |
| View Type | Lake View |
| Water Front Type | Waterfront |
Building
| Bathroom Total | 1 |
| Bedrooms Above Ground | 1 |
| Bedrooms Below Ground | 1 |
| Bedrooms Total | 2 |
| Amenities | Exercise Centre, Guest Suite, Party Room |
| Appliances | Dishwasher, Dryer, Refrigerator, Stove, Washer, Microwave Built-in, Window Coverings, Garage Door Opener |
| Basement Type | None |
| Construction Style Attachment | Attached |
| Cooling Type | Central Air Conditioning |
| Exterior Finish | Brick |
| Fireplace Present | Yes |
| Fireplace Total | 1 |
| Heating Fuel | Natural Gas |
| Heating Type | Forced Air |
| Stories Total | 1 |
| Size Interior | 816 Ft2 |
| Type | Apartment |
| Utility Water | Municipal Water |
Parking
| Underground | |
| Visitor Parking |
Land
| Access Type | Water Access, Road Access, Highway Access |
| Acreage | No |
| Land Amenities | Public Transit, Shopping |
| Landscape Features | Landscaped |
| Sewer | Municipal Sewage System |
| Size Total Text | Unknown |
| Surface Water | Lake |
| Zoning Description | R5-8i(h2) |
Rooms
| Level | Type | Length | Width | Dimensions |
|---|---|---|---|---|
| Main Level | Laundry Room | Measurements not available | ||
| Main Level | 4pc Bathroom | Measurements not available | ||
| Main Level | Den | 11'6'' x 8'4'' | ||
| Main Level | Primary Bedroom | 14'1'' x 10'9'' | ||
| Main Level | Kitchen | 10'2'' x 8'3'' | ||
| Main Level | Dining Room | 14'7'' x 11'7'' | ||
| Main Level | Living Room | 14'7'' x 11'7'' |
Utilities
| Cable | Available |
| Electricity | Available |
| Natural Gas | Available |
| Telephone | Available |
https://www.realtor.ca/real-estate/27750085/90-orchard-point-road-unit-401-orillia
Contact Us
Contact us for more information
Tracy Gordon Toye
Salesperson
(705) 739-1002
A-566 Bryne Drive
Barrie, Ontario L4N 9P6
(705) 739-1000
(705) 739-1002
www.remaxcrosstown.ca/

Wes Ayranto
Salesperson
(705) 739-1002
566 Bryne Drive, Unit: B1
Barrie, Ontario L4N 9P6
(705) 739-1000
(705) 739-1002
www.remaxcrosstown.ca/







































