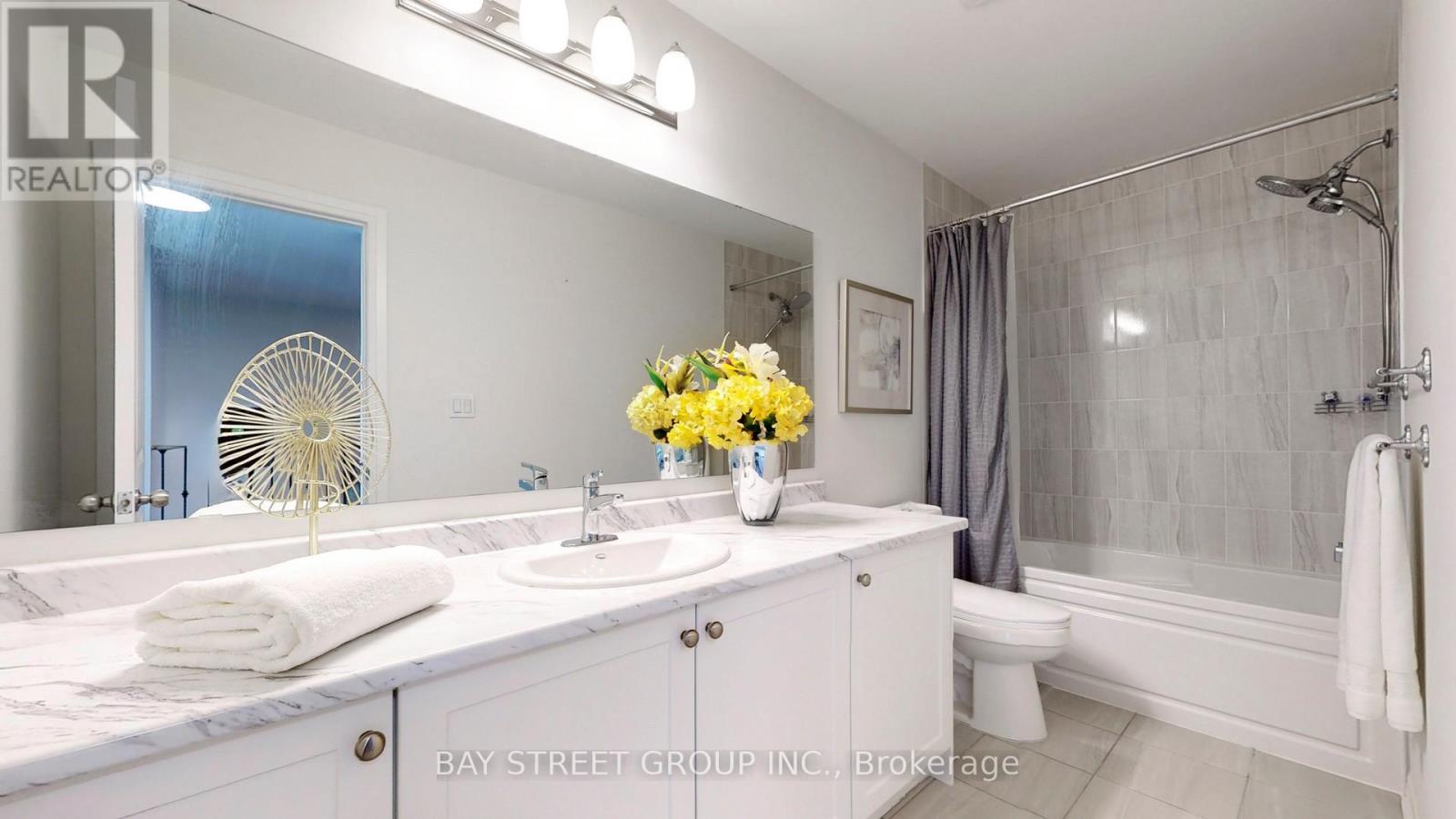57 Klein Way Whitby, Ontario L1R 0B6
$929,997Maintenance, Parcel of Tied Land
$193.40 Monthly
Maintenance, Parcel of Tied Land
$193.40 MonthlyOpportunity Awaits for This Spectacular and Sun-filled 3 Bedrooms +3.5 Baths Townhome in North Whitby's Folkstone Community by Mansouri Living. ONLY ONE Year Old! Over 2200 SF Living Space W/ 9 Foot Ceilings Including a Finished Basement. Functional and Open Concept Layout W/ Large Kitchen and Center Island, Quartz Counters & S.S Appliances. Spacious Master Bedroom W/ Ensuite & Huge Walk-In Closet. Owner Spent $$$ on Upgrades Including Hardwood Floor Throughout, New Stair, Granite Foyer, Redesigned Walk-in Closet On 2nd Floor, Pot Lights, LED lights Throughout, Designer Kitchen Light, Brand New A/C System. Well Remodeled Basement W/ Lots of Added Storage Space, Wine Cabinet, a New Laundry Room & a Custom Designed Bathroom. Freshly Painted Throughout, Modern New Zebra Blinds etc. Conveniently Located in the Heart of Whitby. Public Transit at Doorsteps. Walking Distance to Farm Boy, LA Fitness, Shops, Community Centre, Schools, Parks & Playgrounds. Minutes to both 401/407 and So Much More. Making This Property the Perfect Home for Your Family or As A Turn-Key Investment! **** EXTRAS **** POTL Common element includes Sidewalks, Roads and Garbage Pick up ($193.49/mth) (id:35492)
Property Details
| MLS® Number | E9360594 |
| Property Type | Single Family |
| Community Name | Taunton North |
| Amenities Near By | Park |
| Parking Space Total | 2 |
Building
| Bathroom Total | 4 |
| Bedrooms Above Ground | 3 |
| Bedrooms Total | 3 |
| Appliances | Dishwasher, Dryer, Range, Refrigerator, Stove, Washer, Window Coverings |
| Basement Development | Finished |
| Basement Type | N/a (finished) |
| Construction Style Attachment | Attached |
| Cooling Type | Central Air Conditioning |
| Exterior Finish | Brick |
| Flooring Type | Laminate |
| Foundation Type | Concrete |
| Half Bath Total | 1 |
| Heating Fuel | Natural Gas |
| Heating Type | Forced Air |
| Stories Total | 2 |
| Size Interior | 2,000 - 2,500 Ft2 |
| Type | Row / Townhouse |
| Utility Water | Municipal Water |
Parking
| Attached Garage |
Land
| Acreage | No |
| Land Amenities | Park |
| Sewer | Sanitary Sewer |
| Size Depth | 92 Ft ,8 In |
| Size Frontage | 20 Ft ,3 In |
| Size Irregular | 20.3 X 92.7 Ft |
| Size Total Text | 20.3 X 92.7 Ft |
Rooms
| Level | Type | Length | Width | Dimensions |
|---|---|---|---|---|
| Second Level | Primary Bedroom | 4.19 m | 4.82 m | 4.19 m x 4.82 m |
| Second Level | Bedroom 2 | 3.01 m | 3.66 m | 3.01 m x 3.66 m |
| Second Level | Bedroom 3 | 3.01 m | 2.77 m | 3.01 m x 2.77 m |
| Basement | Living Room | 3.78 m | 5.97 m | 3.78 m x 5.97 m |
| Ground Level | Kitchen | 4.88 m | 2.49 m | 4.88 m x 2.49 m |
| Ground Level | Living Room | 3.28 m | 3.35 m | 3.28 m x 3.35 m |
| Ground Level | Dining Room | 3.58 m | 3.2 m | 3.58 m x 3.2 m |
https://www.realtor.ca/real-estate/27448989/57-klein-way-whitby-taunton-north-taunton-north
Contact Us
Contact us for more information
Jie Gu
Broker
www.kellygu.com/
8300 Woodbine Ave Ste 500
Markham, Ontario L3R 9Y7
(905) 909-0101
(905) 909-0202


























