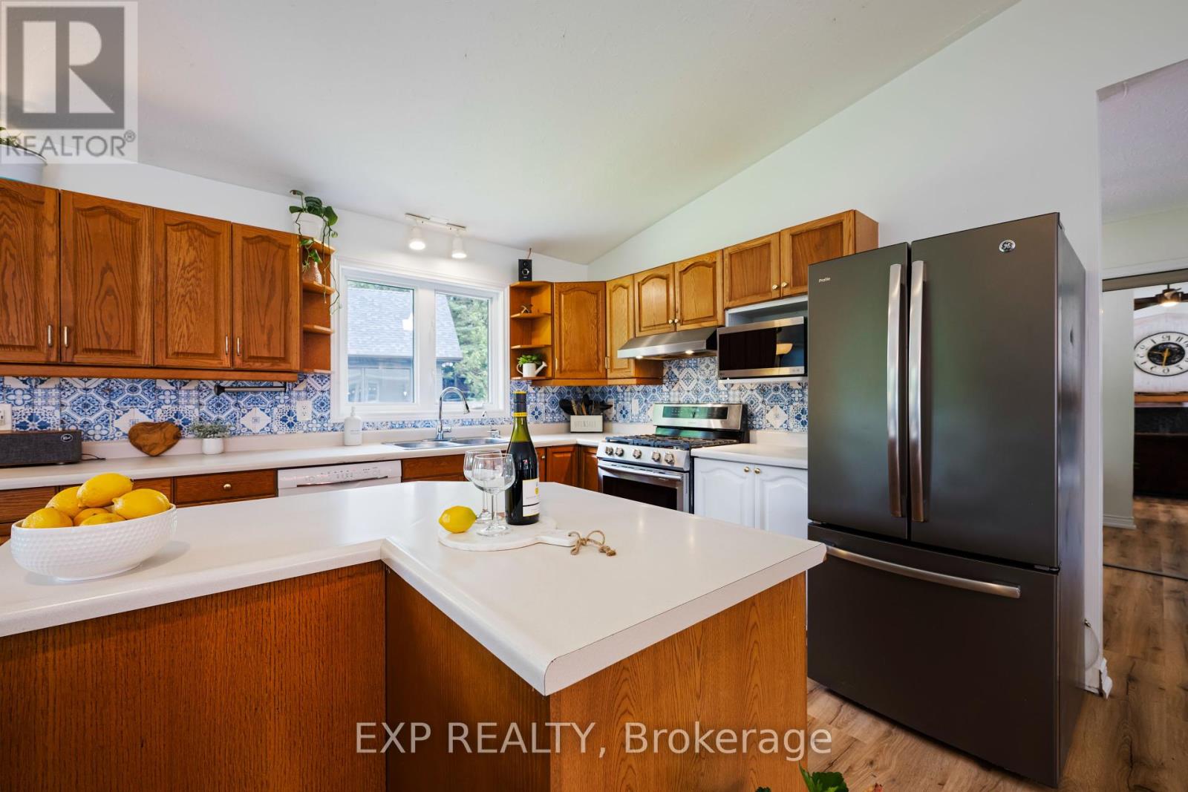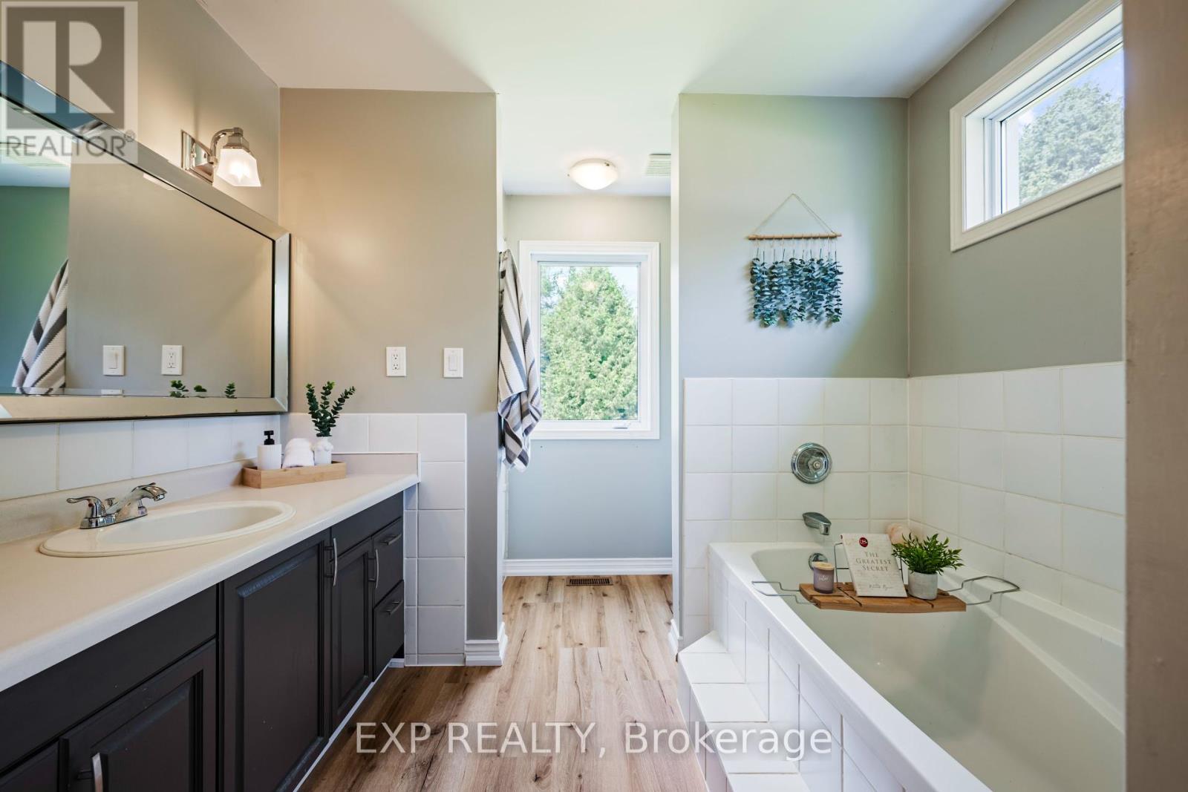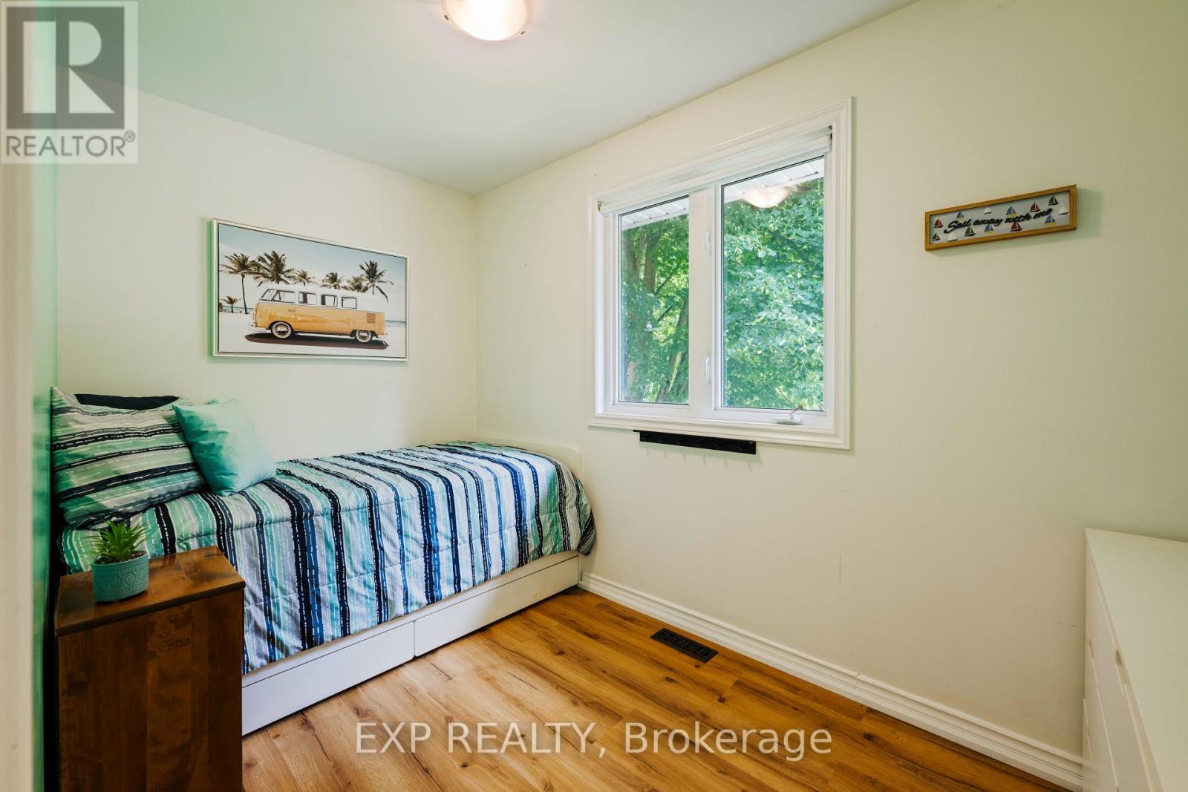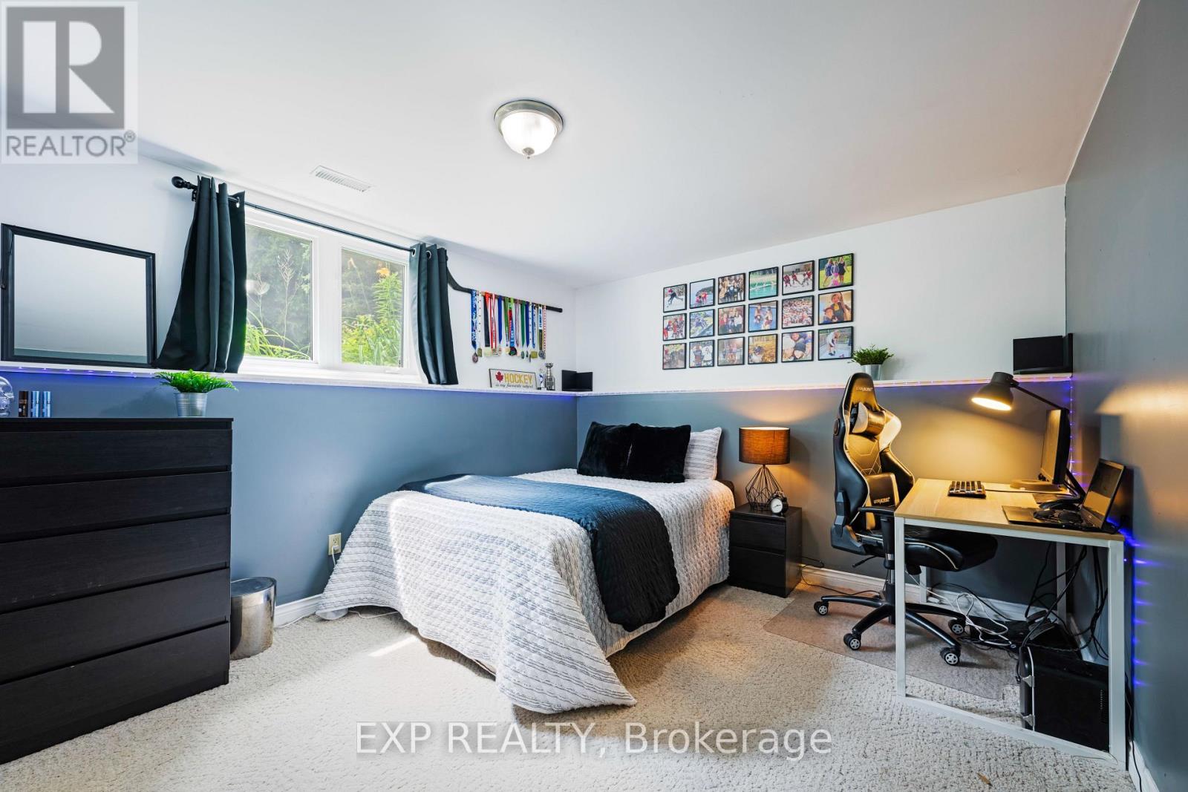506097 Highway 89 Mulmur, Ontario L9V 0N6
$1,775,000
Prepare to fall in love! 33.5 acres including a 5 bedroom bungalow with a pool, your private pond & beach, and 2 cozy cabins creating a very successful nature retreat short-term rental business. Just a few minutes walking the trails around this property will have you head over heels. As you drive home down the winding driveway the sun peaks through the trees and welcomes you home. Convenient access off Highway 89, plus 2nd driveway off 2nd Line. The home itself is beautiful inside and out. The large back deck that leads you to the above ground pool is perfect for sunbathing, BBQs and entertaining. Inside, the open concept main floor has high ceilings, a beautiful wood feature wall with fireplace in the living room, dining room over looking the deck through huge windows, and a beautiful kitchen with unique backsplash, center island & stainless steel appliances. The spacious primary bedroom overlooks the pool through large windows and offers a great walk in closet and beautiful 4 pc bathroom. The main floor also offers 2 additional bedrooms, plus the 4th & 5th bedrooms in the basement. The basement is another great feature with a 2nd living space and above grade windows in almost every room. There is a second entrance that leads to the basement which provides lots of potential as well. There is a large yard beside the house perfect for soccer matches as a family, that is then surrounded by trees and trails leading you to the rest of this incredible gem of a property. Along the river and down the trails you will find a large pond that has been turned into your own private sandy beach. Next to the pond is a log cabin and down another trail is a newer 2nd bunkie. Both cabins offer guests a nature retreat experience and have been fully booked most of the year, providing approximately $60k revenue/year through the short-term rentals. Approx 10 acres of farmland offers even more income potential. This property truly has it all. I told you you'd fall in love! (id:35492)
Property Details
| MLS® Number | X9361123 |
| Property Type | Single Family |
| Community Name | Rural Mulmur |
| Community Features | Fishing, School Bus |
| Features | Wooded Area, Lighting, Guest Suite |
| Parking Space Total | 12 |
| Pool Type | Above Ground Pool |
| Structure | Deck, Workshop |
| View Type | River View |
Building
| Bathroom Total | 3 |
| Bedrooms Above Ground | 3 |
| Bedrooms Below Ground | 2 |
| Bedrooms Total | 5 |
| Appliances | Dishwasher, Dryer, Refrigerator, Stove, Washer, Window Coverings |
| Architectural Style | Bungalow |
| Basement Development | Finished |
| Basement Features | Separate Entrance |
| Basement Type | N/a (finished) |
| Construction Style Attachment | Detached |
| Cooling Type | Central Air Conditioning |
| Exterior Finish | Wood |
| Fireplace Present | Yes |
| Flooring Type | Carpeted, Vinyl |
| Foundation Type | Poured Concrete |
| Half Bath Total | 1 |
| Heating Fuel | Natural Gas |
| Heating Type | Forced Air |
| Stories Total | 1 |
| Size Interior | 1,100 - 1,500 Ft2 |
| Type | House |
Parking
| Detached Garage |
Land
| Acreage | Yes |
| Sewer | Septic System |
| Size Depth | 908 Ft ,7 In |
| Size Frontage | 1222 Ft |
| Size Irregular | 1222 X 908.6 Ft |
| Size Total Text | 1222 X 908.6 Ft|25 - 50 Acres |
| Surface Water | Lake/pond |
Rooms
| Level | Type | Length | Width | Dimensions |
|---|---|---|---|---|
| Basement | Recreational, Games Room | 3.87 m | 8.86 m | 3.87 m x 8.86 m |
| Basement | Den | 3.37 m | 5.99 m | 3.37 m x 5.99 m |
| Basement | Bedroom 4 | 4.88 m | 3.25 m | 4.88 m x 3.25 m |
| Basement | Bedroom 5 | 3.27 m | 3.53 m | 3.27 m x 3.53 m |
| Main Level | Kitchen | 3.77 m | 3.19 m | 3.77 m x 3.19 m |
| Main Level | Living Room | 3.39 m | 7.01 m | 3.39 m x 7.01 m |
| Main Level | Dining Room | 2.68 m | 5.28 m | 2.68 m x 5.28 m |
| Main Level | Primary Bedroom | 4.58 m | 4.19 m | 4.58 m x 4.19 m |
| Main Level | Bedroom 2 | 3.63 m | 2.71 m | 3.63 m x 2.71 m |
| Main Level | Bedroom 3 | 1.96 m | 3.44 m | 1.96 m x 3.44 m |
Utilities
| Cable | Available |
https://www.realtor.ca/real-estate/27449300/506097-highway-89-mulmur-rural-mulmur
Contact Us
Contact us for more information
John Walkinshaw
Broker
www.johnwalkinshaw.com/
www.facebook.com/Johnwalkinshawrealestate/
4711 Yonge St 10th Flr, 106430
Toronto, Ontario M2N 6K8
(866) 530-7737










































