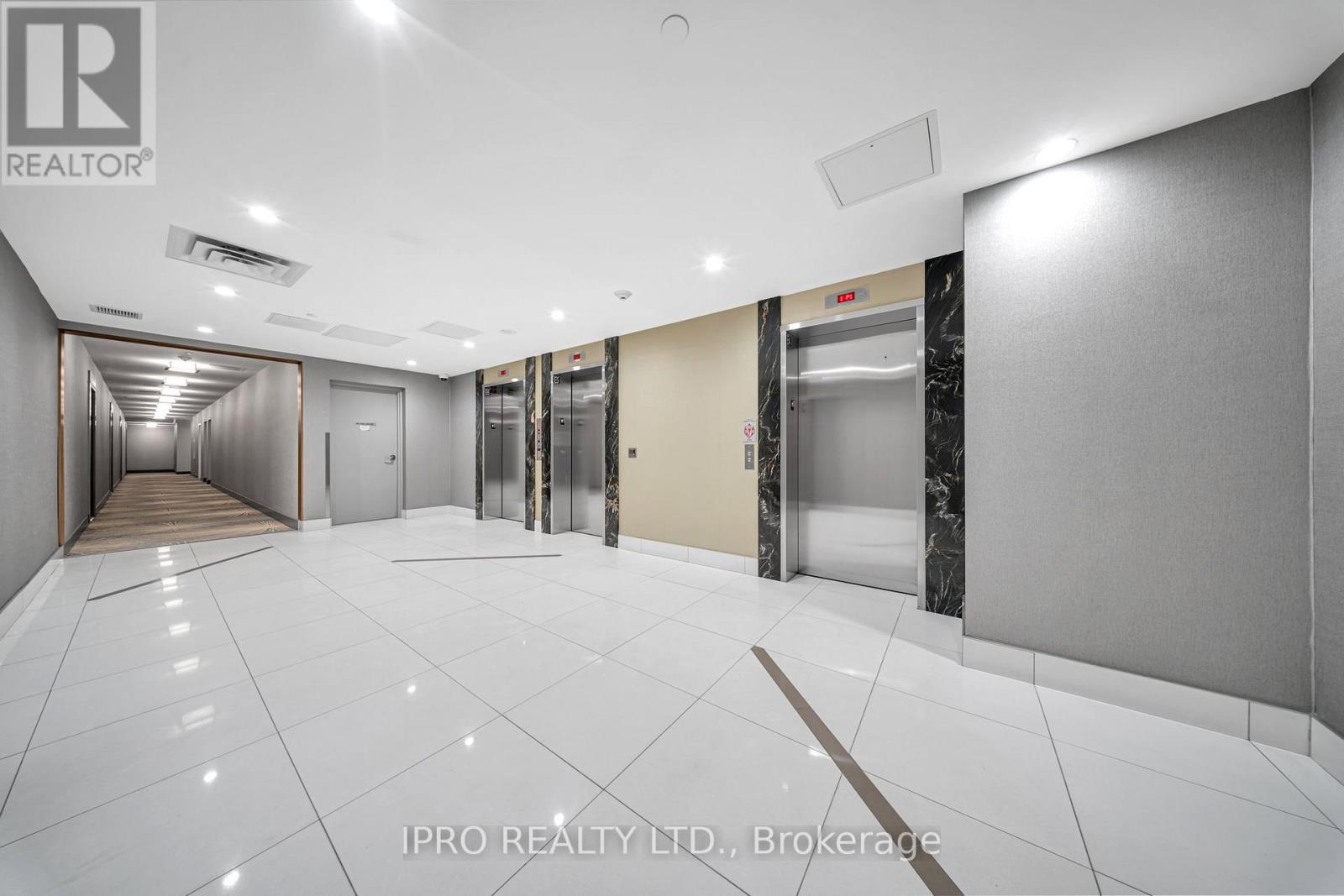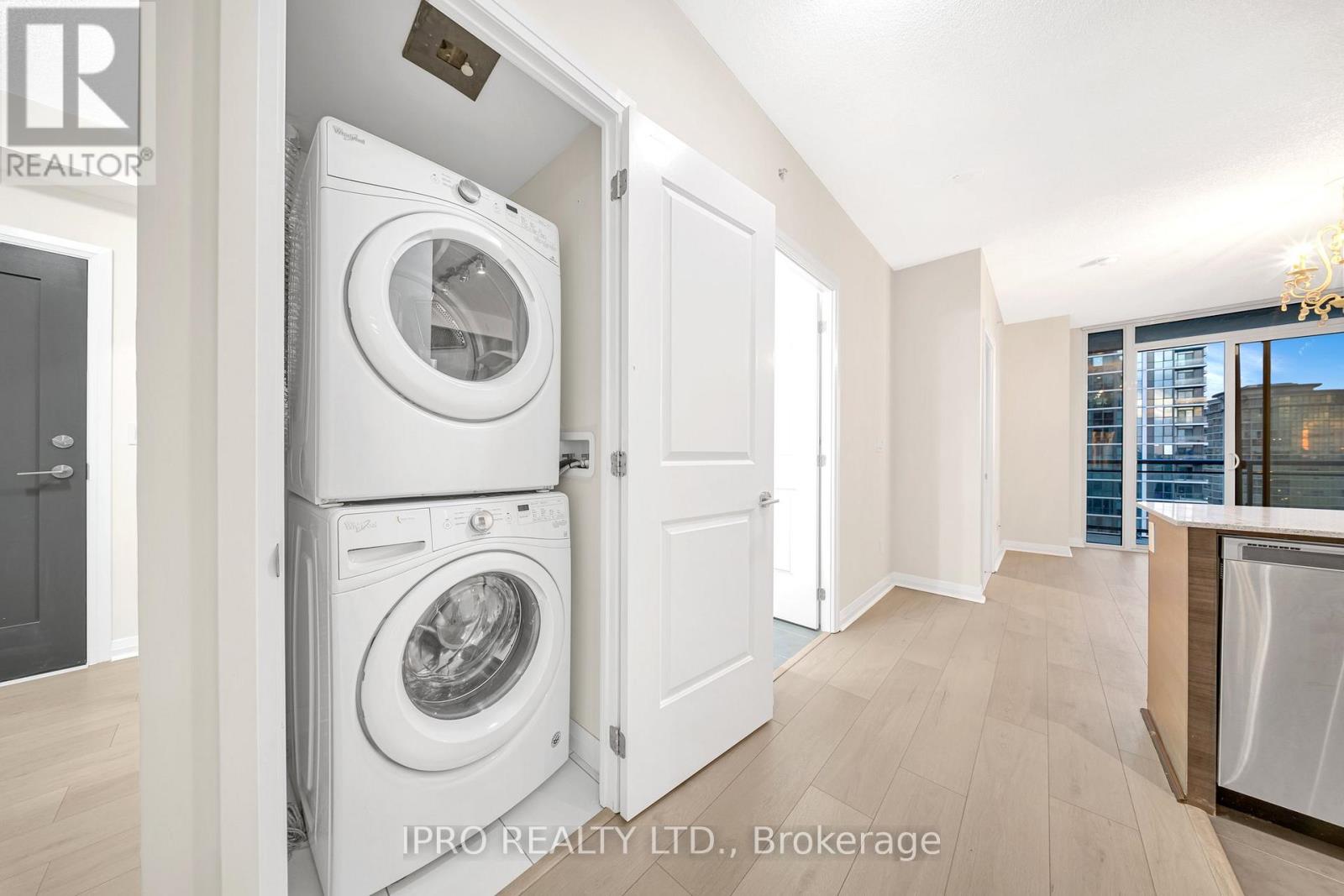1320 - 5033 Four Springs Avenue S Mississauga, Ontario L5R 0G6
$499,995Maintenance, Heat, Water
$544.94 Monthly
Maintenance, Heat, Water
$544.94 MonthlyWelcome To This Meticulously Maintained, 5-Year-Old Gem Boasting Stunning South-Western Vistas Of Mississauga. This Modern Suite Features A Spacious Open Concept Layout With Soaring 9-Foot Ceilings And Brand-New Sleek Laminate Flooring Throughout. Large Windows Flood The Space With Natural Light, Creating A Bright And Inviting Atmosphere. Completely Refreshed With Professional Painting, This Unit Is Move-In Ready. Enjoy The Convenience Of One Owned Parking Spot And A Dedicated Locker. Located Just Moments From The Popular Square One Shopping Centre, Major Highways (401, 403, 410), Go Station, Public Transit, And A Wealth Of Dining, Entertainment, And Recreational Options Including Restaurants, Pubs, A Library, And Parks. This Is A Prime Opportunity To Live In A Dynamic And Well-Connected Neighbourhood. Dont Miss OutSchedule Your Showing Today! **** EXTRAS **** 24hr Concierge. (id:35492)
Property Details
| MLS® Number | W11891952 |
| Property Type | Single Family |
| Community Name | Hurontario |
| Community Features | Pet Restrictions |
| Features | Balcony, In Suite Laundry |
| Parking Space Total | 1 |
| Pool Type | Indoor Pool |
Building
| Bathroom Total | 1 |
| Bedrooms Above Ground | 1 |
| Bedrooms Below Ground | 1 |
| Bedrooms Total | 2 |
| Amenities | Exercise Centre, Recreation Centre, Storage - Locker |
| Appliances | Dishwasher, Dryer, Microwave, Refrigerator, Stove, Washer, Window Coverings |
| Cooling Type | Central Air Conditioning |
| Exterior Finish | Concrete |
| Flooring Type | Laminate |
| Heating Fuel | Natural Gas |
| Heating Type | Forced Air |
| Size Interior | 600 - 699 Ft2 |
| Type | Apartment |
Parking
| Underground |
Land
| Acreage | No |
Rooms
| Level | Type | Length | Width | Dimensions |
|---|---|---|---|---|
| Main Level | Living Room | 4.33 m | 3.9 m | 4.33 m x 3.9 m |
| Main Level | Dining Room | 4.33 m | 3.9 m | 4.33 m x 3.9 m |
| Main Level | Kitchen | 2.72 m | 3.89 m | 2.72 m x 3.89 m |
| Main Level | Primary Bedroom | 4.55 m | 3.02 m | 4.55 m x 3.02 m |
| Main Level | Foyer | 1.8 m | 6.4 m | 1.8 m x 6.4 m |
| Main Level | Bathroom | 1.57 m | 2.41 m | 1.57 m x 2.41 m |
Contact Us
Contact us for more information
Muhammad Saad
Salesperson
muhammad-saad.c21.ca/
1396 Don Mills Rd #101 Bldg E
Toronto, Ontario M3B 0A7
(416) 364-4776
(416) 364-5546









































