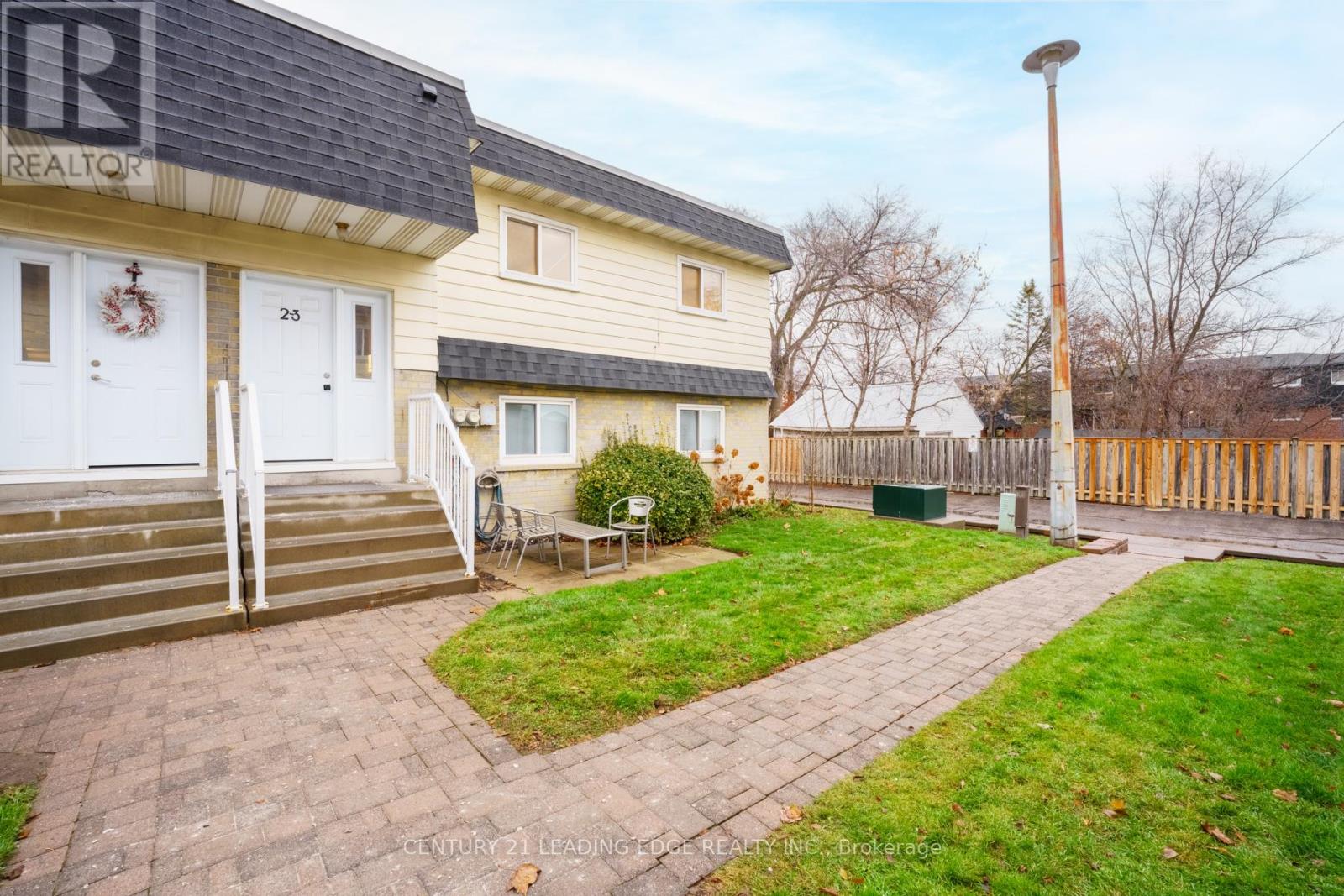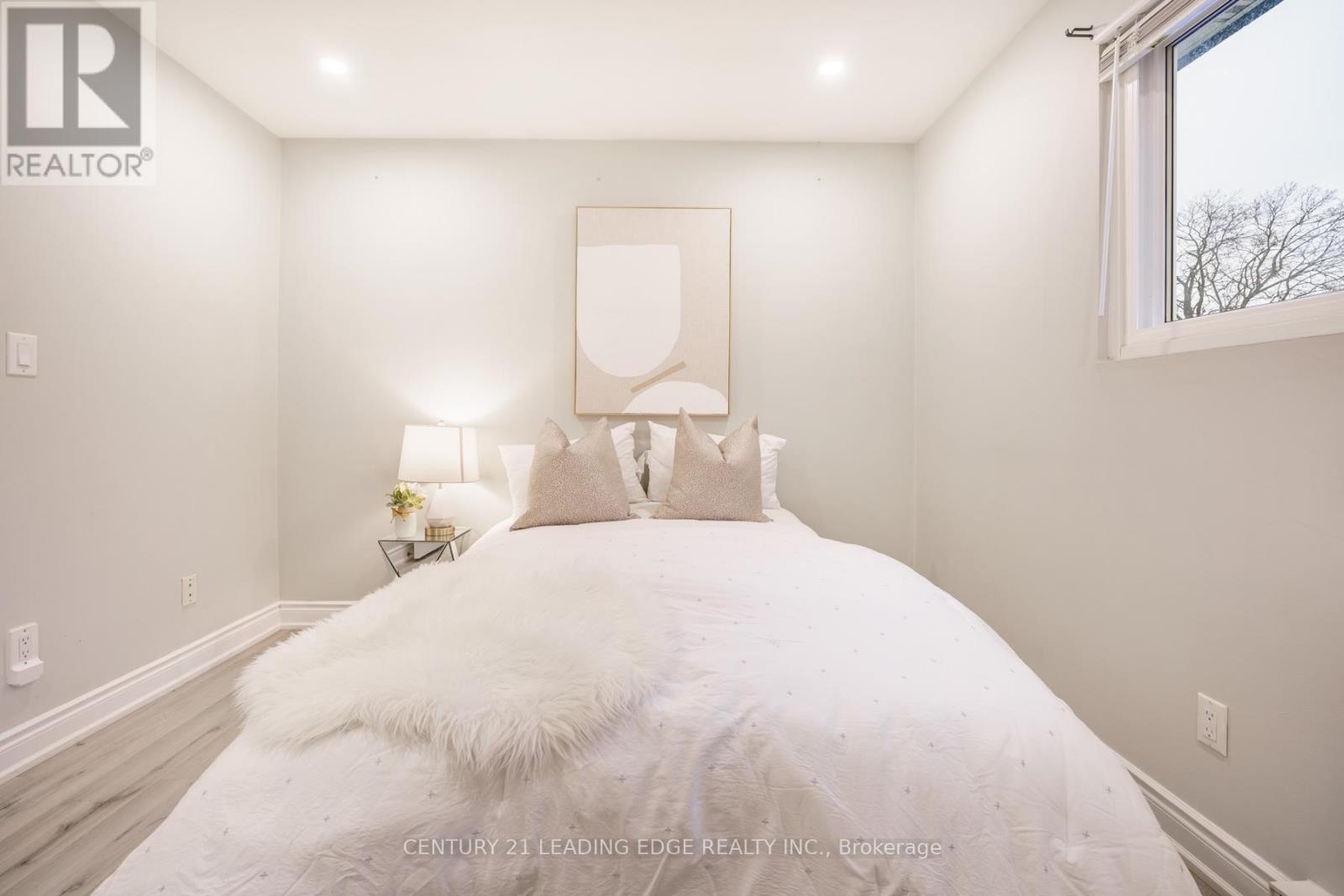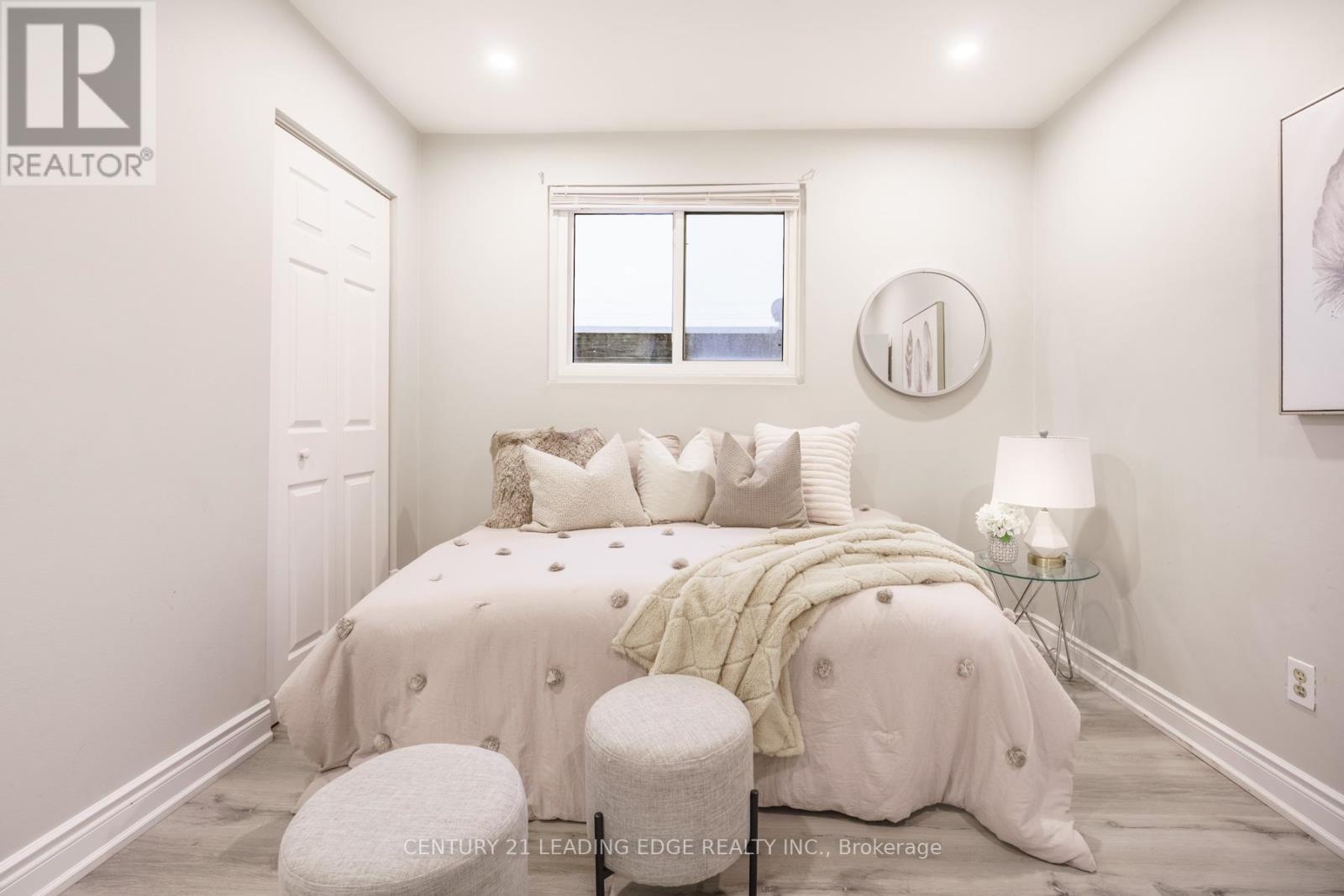2-3 - 540 Mary Street E Whitby, Ontario L1N 2R3
$399,000Maintenance, Common Area Maintenance, Water, Parking, Insurance
$555.31 Monthly
Maintenance, Common Area Maintenance, Water, Parking, Insurance
$555.31 MonthlyWelcome home to this renovated, large, open concept living three bedroom suite. Located in downtown Whitby near highways and all major amenities makes this the one you've been dreaming of. Enjoy entertaining or those large family get togethers in this very spacious unit or take the party outdoors to your patio where BBQ's' are also permitted. Walking distance to many boutiques, coffee shops and restaurants that the charming downtown Whitby has to offer. Mini freezer and built in wine fridge is included in the sale as well. This turnkey property awaits you. **** EXTRAS **** Mini freezer, AC window units x2, wine fridge. (id:35492)
Property Details
| MLS® Number | E11892378 |
| Property Type | Single Family |
| Community Name | Downtown Whitby |
| Amenities Near By | Hospital, Public Transit, Schools |
| Community Features | Pet Restrictions, School Bus |
| Features | Carpet Free |
| Parking Space Total | 1 |
| Structure | Patio(s) |
Building
| Bathroom Total | 1 |
| Bedrooms Above Ground | 3 |
| Bedrooms Total | 3 |
| Amenities | Visitor Parking, Separate Heating Controls, Storage - Locker |
| Appliances | Water Heater, Dishwasher, Dryer, Microwave, Refrigerator, Stove, Washer, Window Coverings |
| Cooling Type | Window Air Conditioner |
| Exterior Finish | Aluminum Siding, Brick |
| Flooring Type | Carpeted, Vinyl |
| Heating Fuel | Electric |
| Heating Type | Baseboard Heaters |
| Size Interior | 1,000 - 1,199 Ft2 |
| Type | Row / Townhouse |
Land
| Acreage | No |
| Land Amenities | Hospital, Public Transit, Schools |
| Landscape Features | Landscaped |
Rooms
| Level | Type | Length | Width | Dimensions |
|---|---|---|---|---|
| Main Level | Foyer | 1.82 m | 3.37 m | 1.82 m x 3.37 m |
| Main Level | Kitchen | 2.51 m | 3.6 m | 2.51 m x 3.6 m |
| Main Level | Dining Room | 2.446 m | 3.09 m | 2.446 m x 3.09 m |
| Main Level | Living Room | 3.47 m | 5.41 m | 3.47 m x 5.41 m |
| Main Level | Laundry Room | 1.57 m | 2.26 m | 1.57 m x 2.26 m |
| Main Level | Primary Bedroom | 2.87 m | 3.3 m | 2.87 m x 3.3 m |
| Main Level | Bedroom 2 | 3.14 m | 3.17 m | 3.14 m x 3.17 m |
| Main Level | Bedroom 3 | 3.14 m | 2.97 m | 3.14 m x 2.97 m |
Contact Us
Contact us for more information

Irene Karras
Salesperson
408 Dundas St West
Whitby, Ontario L1N 2M7
(905) 666-0000
leadingedgerealty.c21.ca/
Denisha Jazma Dorrington
Salesperson
denisha-dorrington.c21.ca/
https//www.facebook.com/DenishaDorringtonRealEstateSalesRepresentative/
408 Dundas St West
Whitby, Ontario L1N 2M7
(905) 666-0000
leadingedgerealty.c21.ca/



































