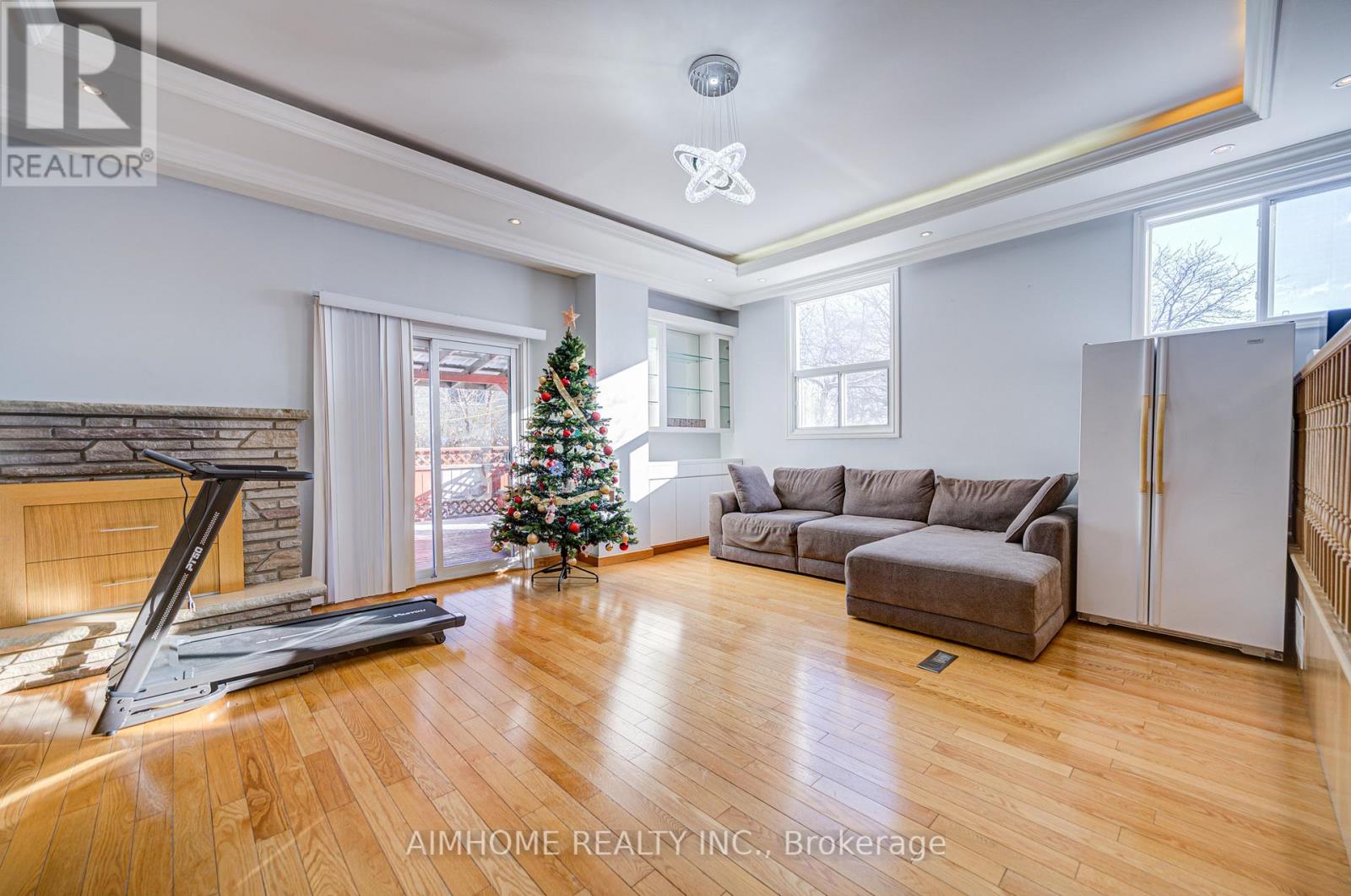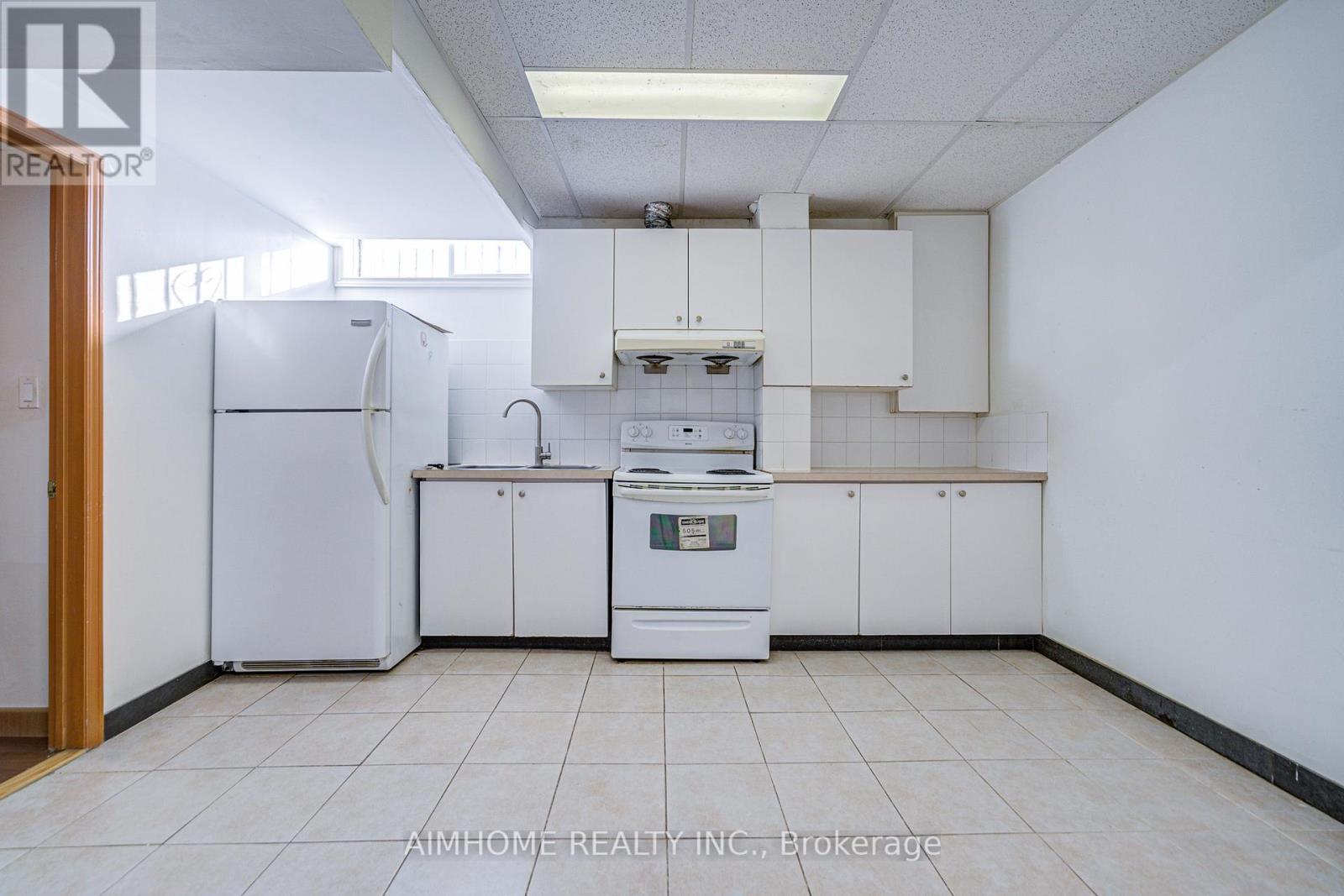53 Wayside Avenue Toronto, Ontario M1V 1N2
$1,369,000
Bright and Spacious detached Home with Huge Lots 30.19x113x79x82ft, nestled in the desirable L'Amoreaux neighbourhood, heart of Scarborough at Finch/Kennedy, 2 Mater bedroom on second floor ! Basement 2 bedroom apartment with full washroom and kitchen,Well maintenance condition, total 5 parkings! Mins walk to TTC bus stops. Close to restaurants, malls, top rated schools, parks, golf course hospital, library, 24 hour open supermarket, Famous Tennis club, and all amenities. **** EXTRAS **** 2 Fridge, 2 Stove, 2 Range-Hood, Washer & Dryer, All Exsting Light Fixtures& Existing Window Coverings. Central Air Conditioner, Garage Door Opener And Remote. (id:35492)
Property Details
| MLS® Number | E11899657 |
| Property Type | Single Family |
| Community Name | L'Amoreaux |
| Amenities Near By | Park, Public Transit |
| Community Features | Community Centre |
| Features | Wooded Area |
| Parking Space Total | 5 |
Building
| Bathroom Total | 5 |
| Bedrooms Above Ground | 4 |
| Bedrooms Below Ground | 2 |
| Bedrooms Total | 6 |
| Appliances | Garage Door Opener Remote(s) |
| Basement Development | Finished |
| Basement Type | N/a (finished) |
| Construction Style Attachment | Link |
| Cooling Type | Central Air Conditioning |
| Exterior Finish | Aluminum Siding, Brick |
| Flooring Type | Laminate, Carpeted |
| Foundation Type | Concrete |
| Half Bath Total | 1 |
| Heating Fuel | Natural Gas |
| Heating Type | Forced Air |
| Stories Total | 2 |
| Size Interior | 1,500 - 2,000 Ft2 |
| Type | House |
| Utility Water | Municipal Water |
Parking
| Attached Garage |
Land
| Acreage | No |
| Land Amenities | Park, Public Transit |
| Sewer | Sanitary Sewer |
| Size Depth | 113 Ft ,3 In |
| Size Frontage | 30 Ft ,10 In |
| Size Irregular | 30.9 X 113.3 Ft |
| Size Total Text | 30.9 X 113.3 Ft |
| Zoning Description | Res |
Rooms
| Level | Type | Length | Width | Dimensions |
|---|---|---|---|---|
| Second Level | Primary Bedroom | 4.8 m | 3.3 m | 4.8 m x 3.3 m |
| Second Level | Bedroom 2 | 4.91 m | 3.01 m | 4.91 m x 3.01 m |
| Second Level | Bedroom 3 | 3.9 m | 3.1 m | 3.9 m x 3.1 m |
| Second Level | Bedroom 4 | 3.1 m | 2.63 m | 3.1 m x 2.63 m |
| Basement | Bedroom 5 | 1 m | 1 m | 1 m x 1 m |
| Basement | Bedroom | 1 m | 1 m | 1 m x 1 m |
| Basement | Recreational, Games Room | 5.6 m | 5.2 m | 5.6 m x 5.2 m |
| Basement | Laundry Room | 2.4 m | 2 m | 2.4 m x 2 m |
| Main Level | Living Room | 5.4 m | 3.3 m | 5.4 m x 3.3 m |
| Main Level | Dining Room | 3.2 m | 2.7 m | 3.2 m x 2.7 m |
| Main Level | Kitchen | 4.91 m | 2.3 m | 4.91 m x 2.3 m |
https://www.realtor.ca/real-estate/27751814/53-wayside-avenue-toronto-lamoreaux-lamoreaux
Contact Us
Contact us for more information

Michael Sun
Broker
2175 Sheppard Ave E. Suite 106
Toronto, Ontario M2J 1W8
(416) 490-0880
(416) 490-8850


































