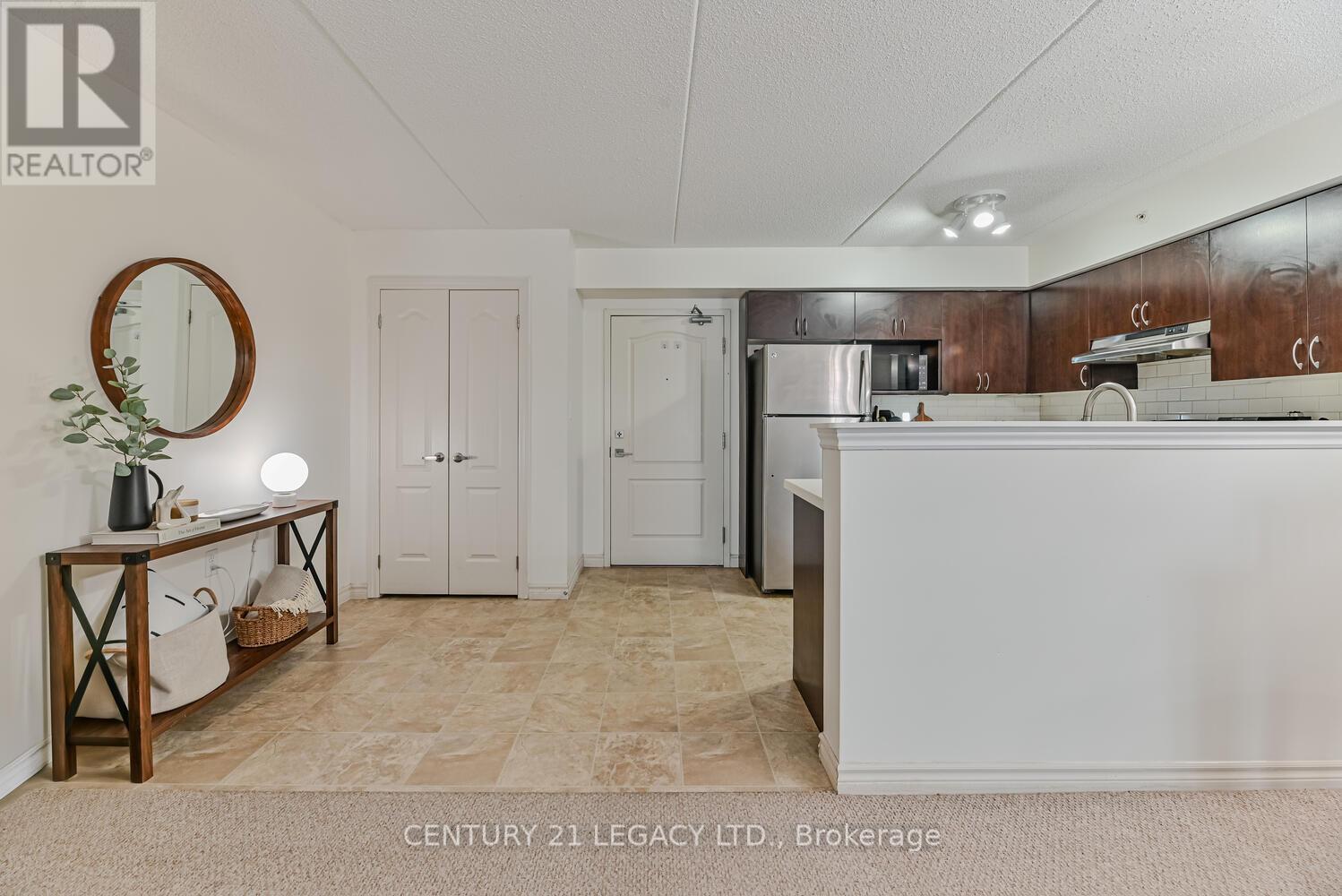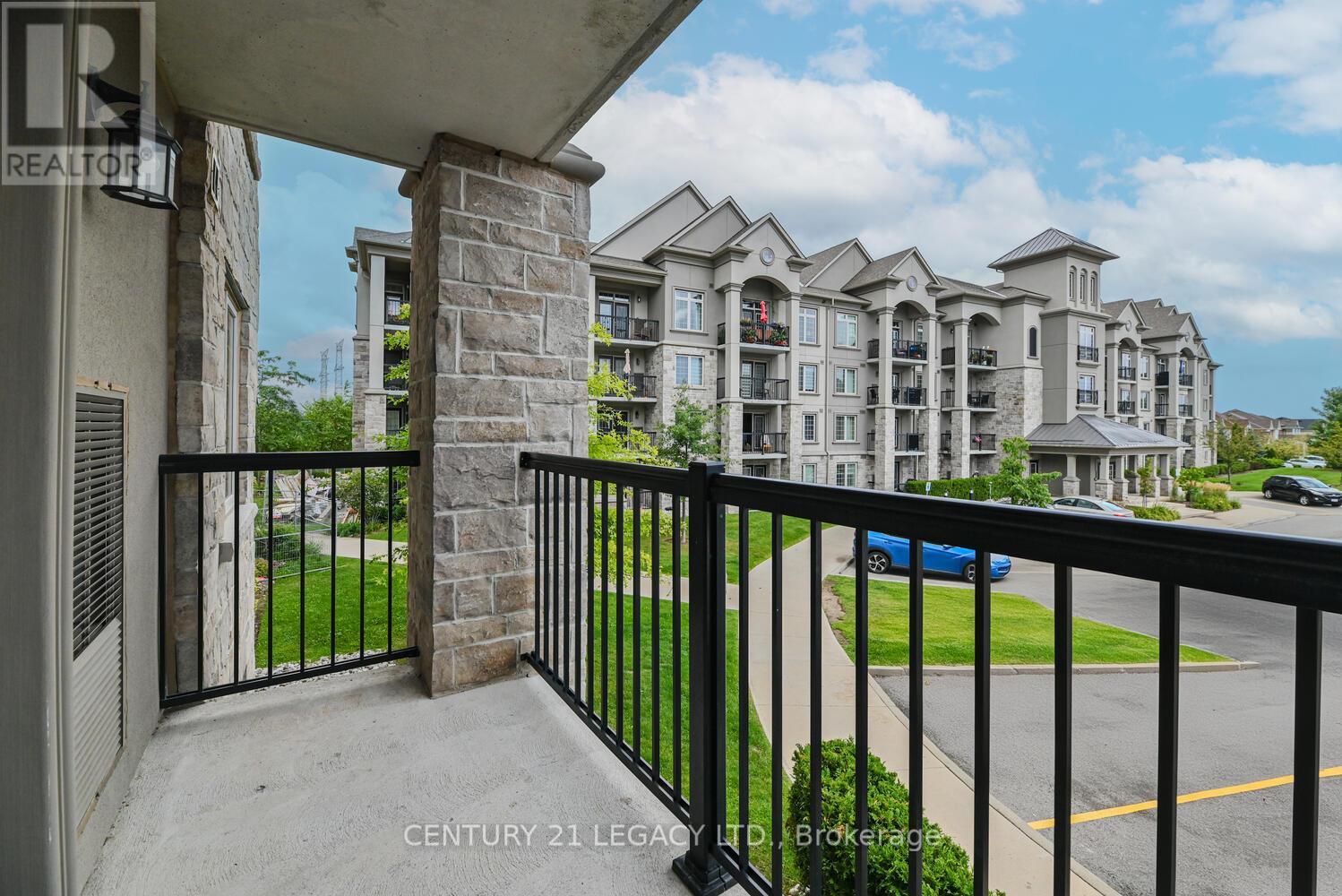214 - 1460 Main Street E Milton, Ontario L9T 8W5
$698,000Maintenance, Common Area Maintenance, Heat, Insurance, Parking, Water
$506.85 Monthly
Maintenance, Common Area Maintenance, Heat, Insurance, Parking, Water
$506.85 MonthlyThoughtfully designed 2 Bed/2 Bath condo comes with an open-concept dining area adjacent to a well-equipped kitchen with Quartz countertop. The expansive living room is perfect for hosting family gatherings or relaxing with friends, offering ample space for everyone to unwind comfortably. Both bedrooms are generously sized, with huge closets for ample storage space, with enough room for king-sized beds and additional furnishings. Two full bathrooms ensure that mornings run smoothly, even during the busiest times. Master washroom comes with double under-mount sinks on quartz countertops. The beautiful balcony overlooks the complex's inner courtyard providing a quiet, serene atmosphere away from the hustle and bustle of the street. The condos are in a well-connected, and vibrant neighbourhood to call home. This warm & diverse family-friendly community is closely located to several highly rated schools within the neighbourhood. The condo is just minutes away from restaurants, pharmacies, family doctors, Toronto Premium Outlets Mall, Milton GO Station, shopping plazas and public transit at the doorstep. This unit comes with a dedicated parking space in the basement, offering protection from the elements and added security for your vehicle. Additionally, there is a dedicated storage locker, providing extra space for your belongings. Ample ground-level parking for both residents and visitors, making it convenient for guests The buildings active Management Committee is committed to maintaining a clean, up-to-date complex, ensuring that all amenities are in top condition. Free Car Wash Facility available for residents. They are responsive to residents' needs, fostering a strong sense of community and care. Dont miss this opportunity to own a beautiful, well-located condo in one of Milton's most desirable neighborhoods. Whether your are a first-time buyer, downsizing, or looking for an investment, this property offers everything you need and more. **** EXTRAS **** Fridge / Stove / Washer / Dryer / Dishwasher (id:35492)
Property Details
| MLS® Number | W11899737 |
| Property Type | Single Family |
| Community Name | Dempsey |
| Amenities Near By | Park, Public Transit, Schools |
| Community Features | Pet Restrictions, Community Centre |
| Features | Lighting, Balcony, In Suite Laundry |
| Parking Space Total | 1 |
Building
| Bathroom Total | 2 |
| Bedrooms Above Ground | 2 |
| Bedrooms Total | 2 |
| Amenities | Exercise Centre, Party Room, Visitor Parking, Storage - Locker |
| Cooling Type | Central Air Conditioning |
| Exterior Finish | Stone, Stucco |
| Flooring Type | Laminate, Tile, Carpeted |
| Heating Fuel | Natural Gas |
| Heating Type | Forced Air |
| Size Interior | 1,000 - 1,199 Ft2 |
| Type | Apartment |
Parking
| Underground |
Land
| Acreage | No |
| Land Amenities | Park, Public Transit, Schools |
| Landscape Features | Landscaped |
Rooms
| Level | Type | Length | Width | Dimensions |
|---|---|---|---|---|
| Main Level | Living Room | 5.54 m | 3.28 m | 5.54 m x 3.28 m |
| Main Level | Dining Room | 3.12 m | 2.29 m | 3.12 m x 2.29 m |
| Main Level | Kitchen | 2.51 m | 2.51 m | 2.51 m x 2.51 m |
| Main Level | Primary Bedroom | 4.6 m | 3.02 m | 4.6 m x 3.02 m |
| Main Level | Bedroom | 5.44 m | 3.1 m | 5.44 m x 3.1 m |
https://www.realtor.ca/real-estate/27751965/214-1460-main-street-e-milton-dempsey-dempsey
Contact Us
Contact us for more information

Japjeet Singh Sethi
Broker
7461 Pacific Circle
Mississauga, Ontario L5T 2A4
(905) 672-2200
(905) 672-2201







































