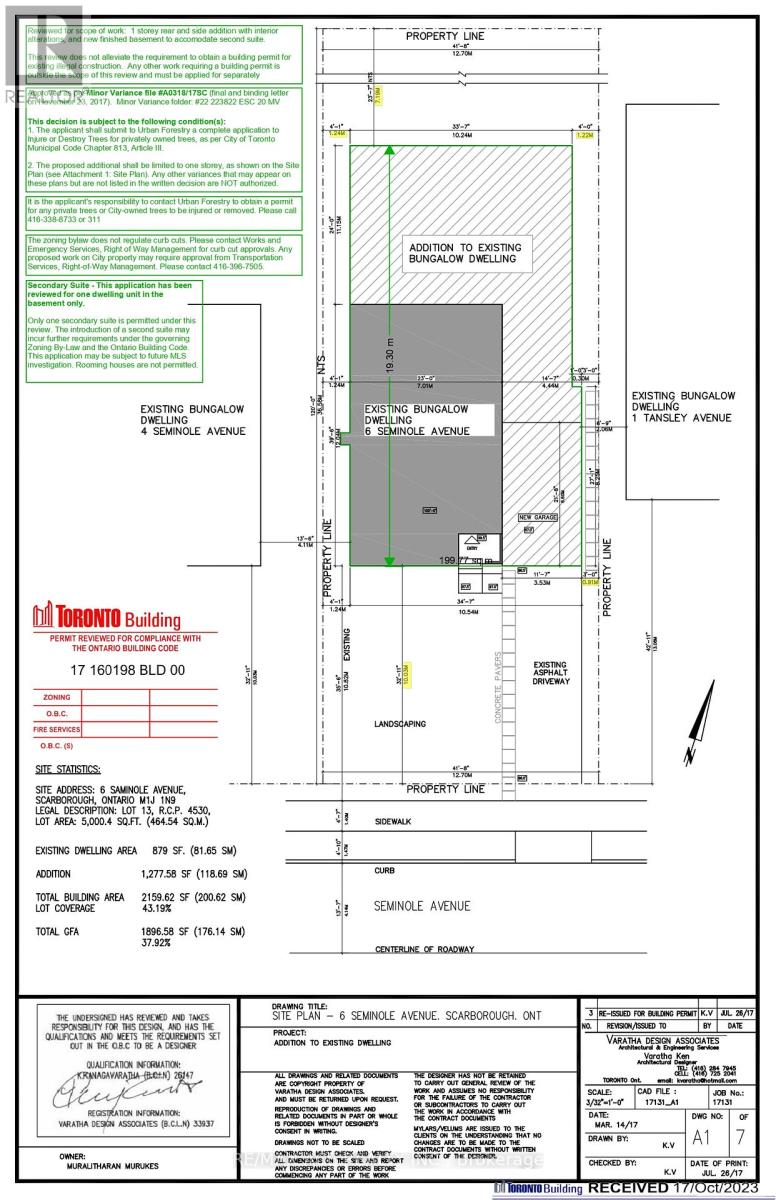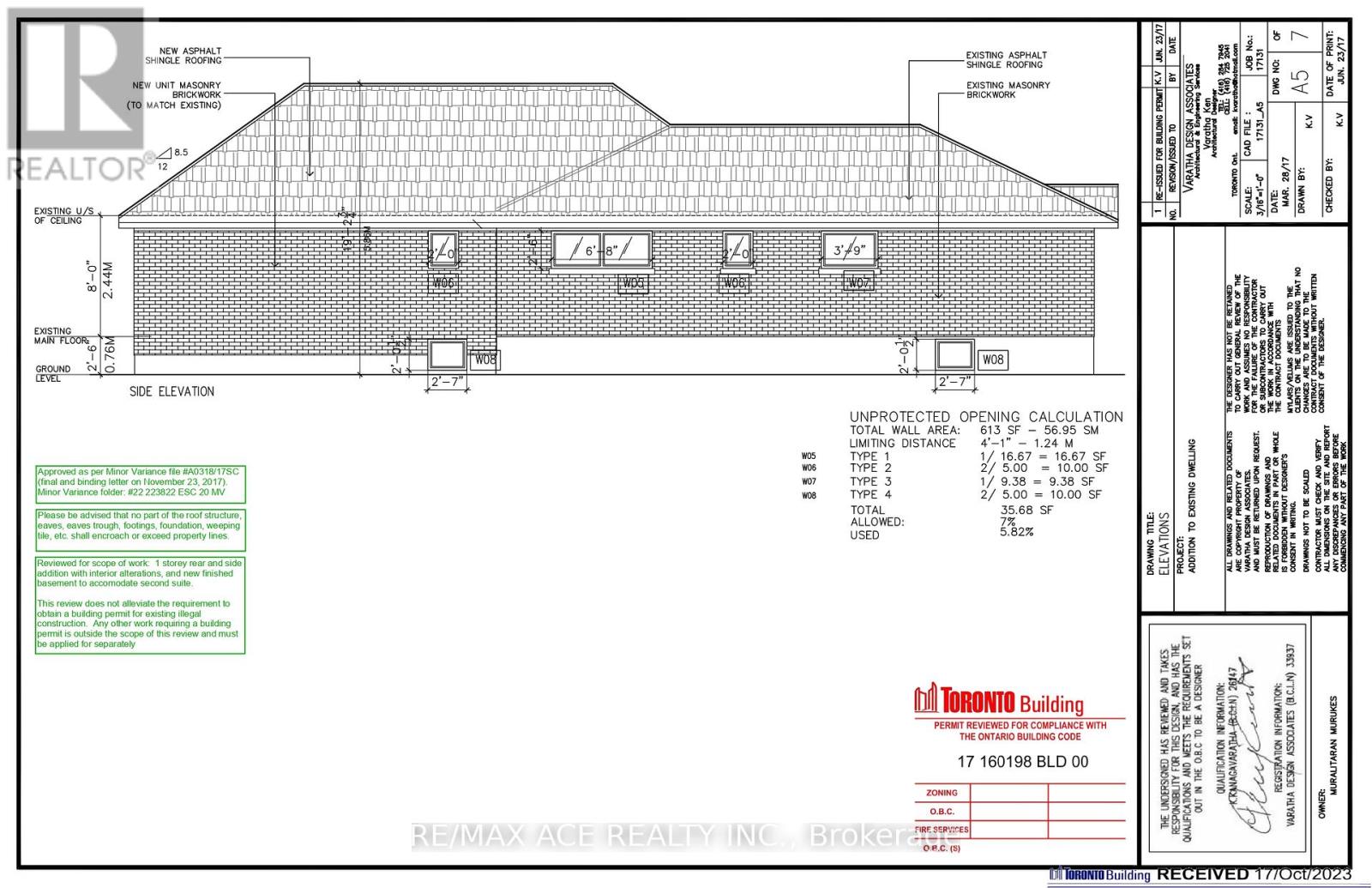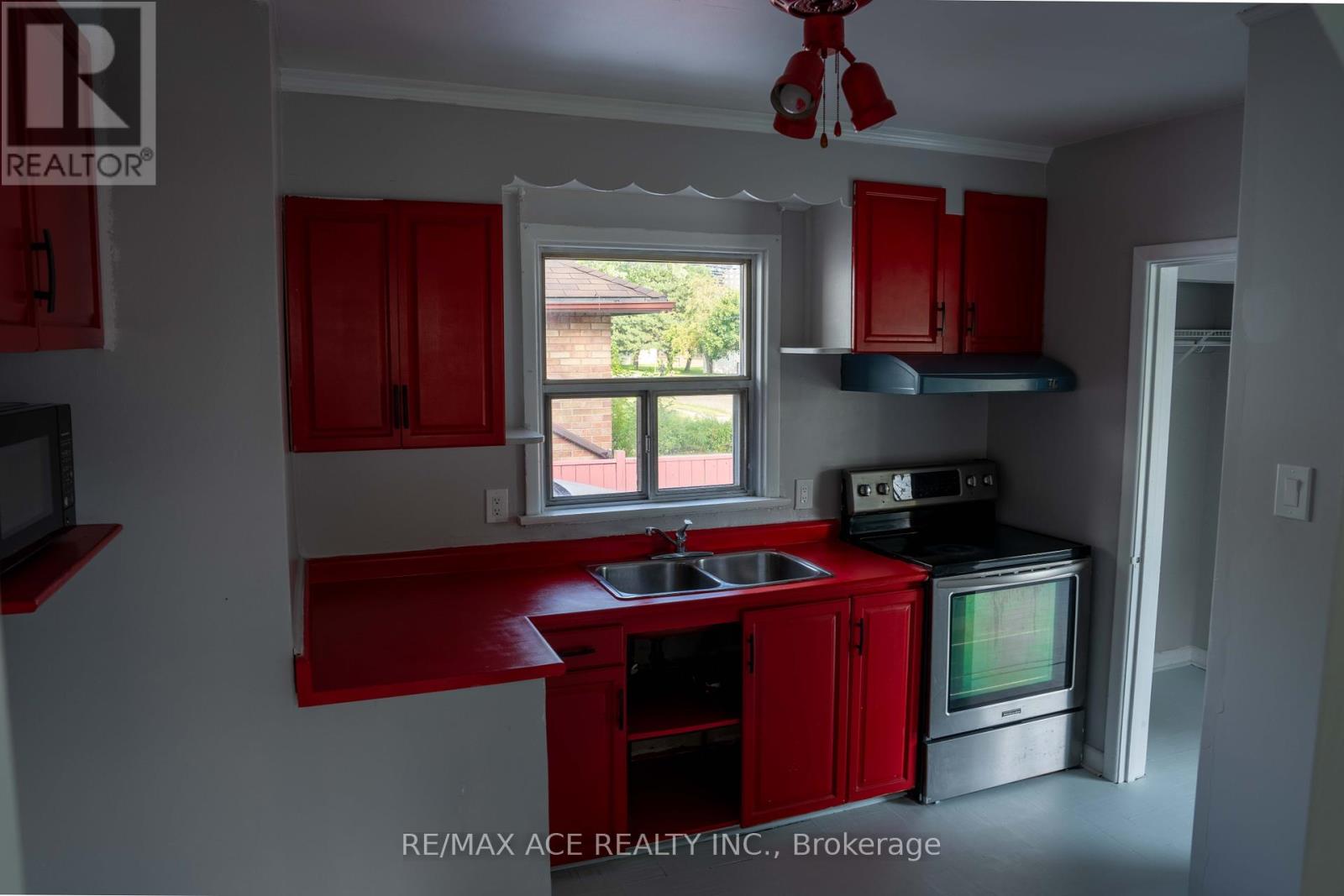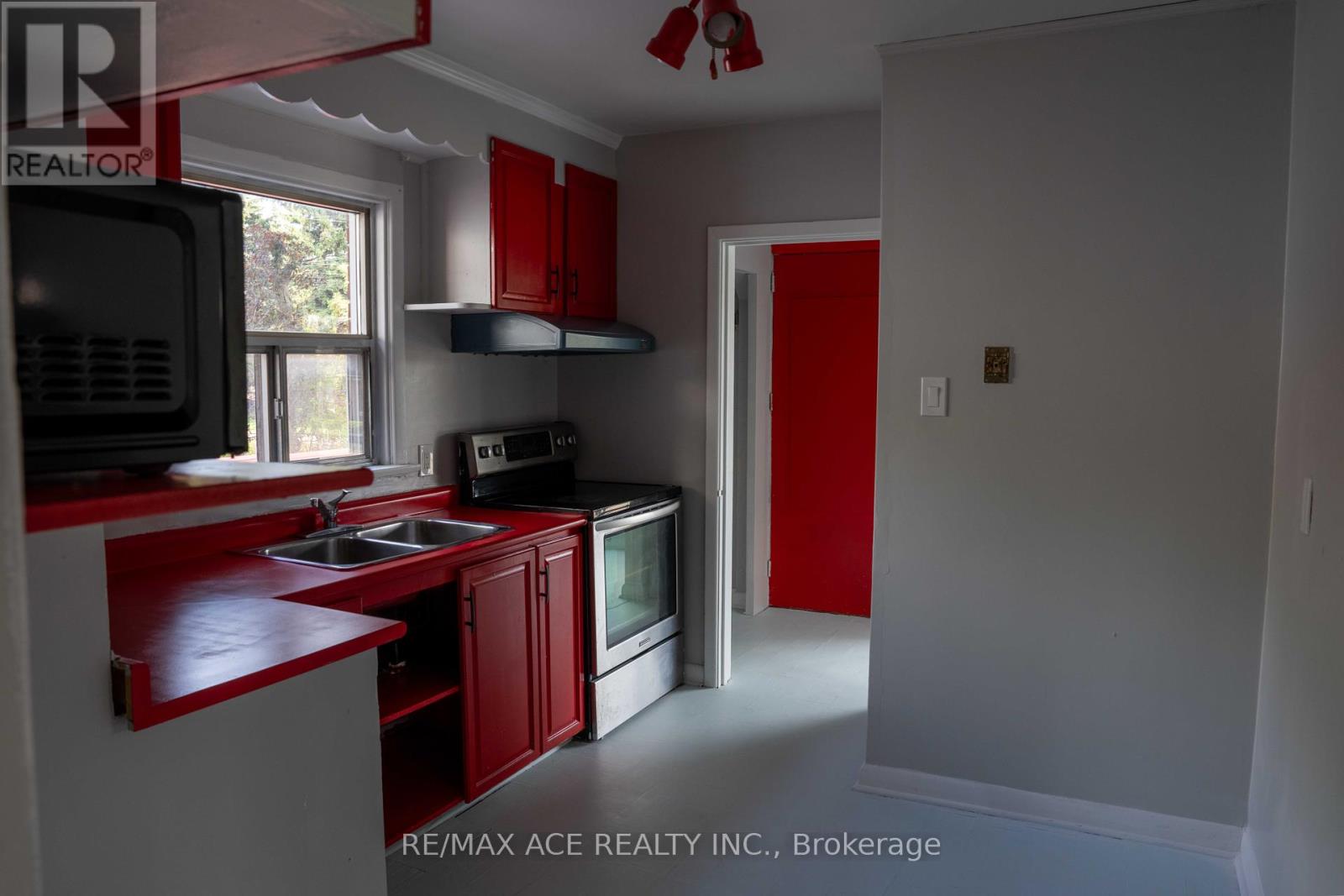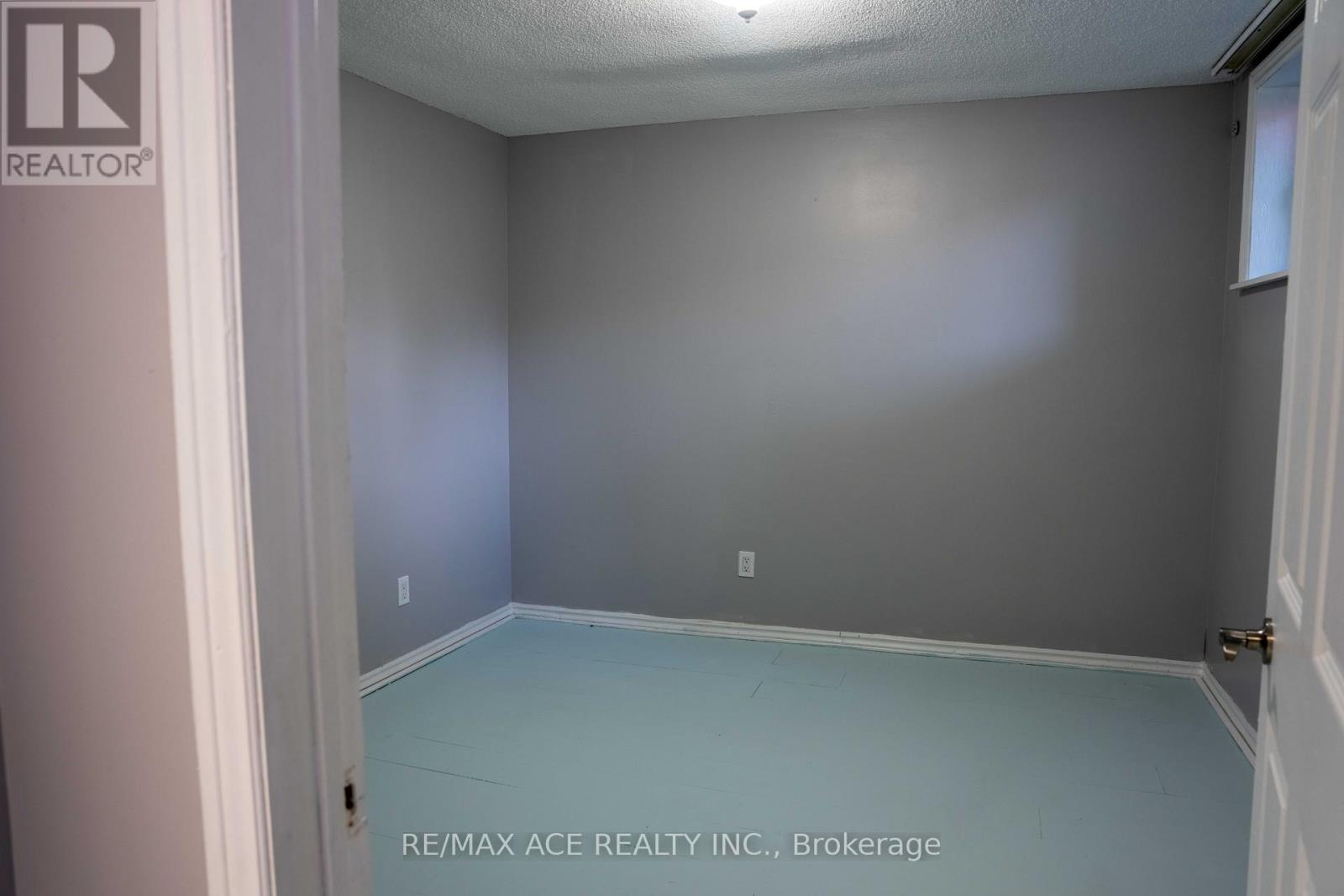6 Seminole Avenue Toronto, Ontario M1J 1M9
$1,150,000
Stunning Renovated Home in a Quiet, Family-Friendly Community! Welcome to this fully renovated gem, perfectly situated in a peaceful and family-oriented community. This home boasts a modern, open-concept layout with two convenient entrances, offering both functionality and style. The large backyard provides the perfect space for hosting family gatherings or enjoying quiet outdoor moments. Highlights Include: Spacious, open-concept layout with two convenient entrances. Large, private backyard ideal for family gatherings, BBQs, or simply relaxing outdoors. Fully updated basement with a private side entrance and newly installed pot lights. Freshly painted interiors with large windows that fill the home with natural light. Walking distance to schools, parks, and an outdoor pool. Close to grocery stores, banks, restaurants, and Kennedy Station for easy commuting. This home not only provides a warm, welcoming space but also offers the potential to expand or build your dream home in the future, all within the guidelines of city regulations. Don't wait your dream home is ready for you to move in! If New owner has plans to rebuild for any reason, the city has pre approved permits & drawing plans for a 4 bedroom main floor, 2, 1/2 washroom. Basement 4 bedroom, 3 washroom with attached garage & 3 or 4 parking spots. (id:35492)
Property Details
| MLS® Number | E11899837 |
| Property Type | Single Family |
| Community Name | Bendale |
| Parking Space Total | 4 |
Building
| Bathroom Total | 2 |
| Bedrooms Above Ground | 4 |
| Bedrooms Total | 4 |
| Appliances | Dryer, Microwave, Refrigerator, Two Stoves, Washer |
| Architectural Style | Bungalow |
| Basement Development | Finished |
| Basement Features | Separate Entrance |
| Basement Type | N/a (finished) |
| Construction Style Attachment | Detached |
| Cooling Type | Central Air Conditioning |
| Exterior Finish | Brick |
| Foundation Type | Concrete |
| Heating Fuel | Natural Gas |
| Heating Type | Forced Air |
| Stories Total | 1 |
| Type | House |
| Utility Water | Municipal Water |
Land
| Acreage | No |
| Sewer | Sanitary Sewer |
| Size Depth | 120 Ft |
| Size Frontage | 41 Ft ,8 In |
| Size Irregular | 41.67 X 120 Ft |
| Size Total Text | 41.67 X 120 Ft |
Rooms
| Level | Type | Length | Width | Dimensions |
|---|---|---|---|---|
| Basement | Recreational, Games Room | 6.19 m | 2.49 m | 6.19 m x 2.49 m |
| Basement | Bedroom 3 | 3.3 m | 3.25 m | 3.3 m x 3.25 m |
| Basement | Bedroom 4 | 3.2 m | 2.49 m | 3.2 m x 2.49 m |
| Basement | Kitchen | Measurements not available | ||
| Main Level | Living Room | 4.4 m | 3.59 m | 4.4 m x 3.59 m |
| Main Level | Dining Room | 3.09 m | 2.39 m | 3.09 m x 2.39 m |
| Main Level | Kitchen | 2.89 m | 2.85 m | 2.89 m x 2.85 m |
| Main Level | Primary Bedroom | 3.59 m | 3.2 m | 3.59 m x 3.2 m |
| Main Level | Bedroom 2 | 6.59 m | 2.49 m | 6.59 m x 2.49 m |
https://www.realtor.ca/real-estate/27752137/6-seminole-avenue-toronto-bendale-bendale
Contact Us
Contact us for more information
Ranjith Paranivasagam
Broker
www.facebook.com/realtorranjith
1286 Kennedy Road Unit 3
Toronto, Ontario M1P 2L5
(416) 270-1111
(416) 270-7000
www.remaxace.com

Kugeenthan Krishnamoorthy
Broker
(416) 404-5555
[email protected]/
www.facebook.com/kugeenthan.krishnamoorthy/
1286 Kennedy Road Unit 3
Toronto, Ontario M1P 2L5
(416) 270-1111
(416) 270-7000
www.remaxace.com




