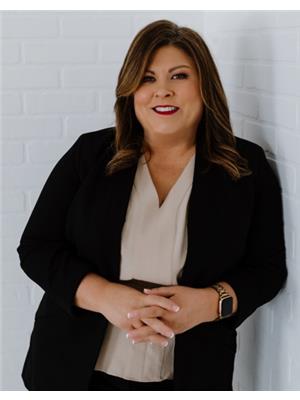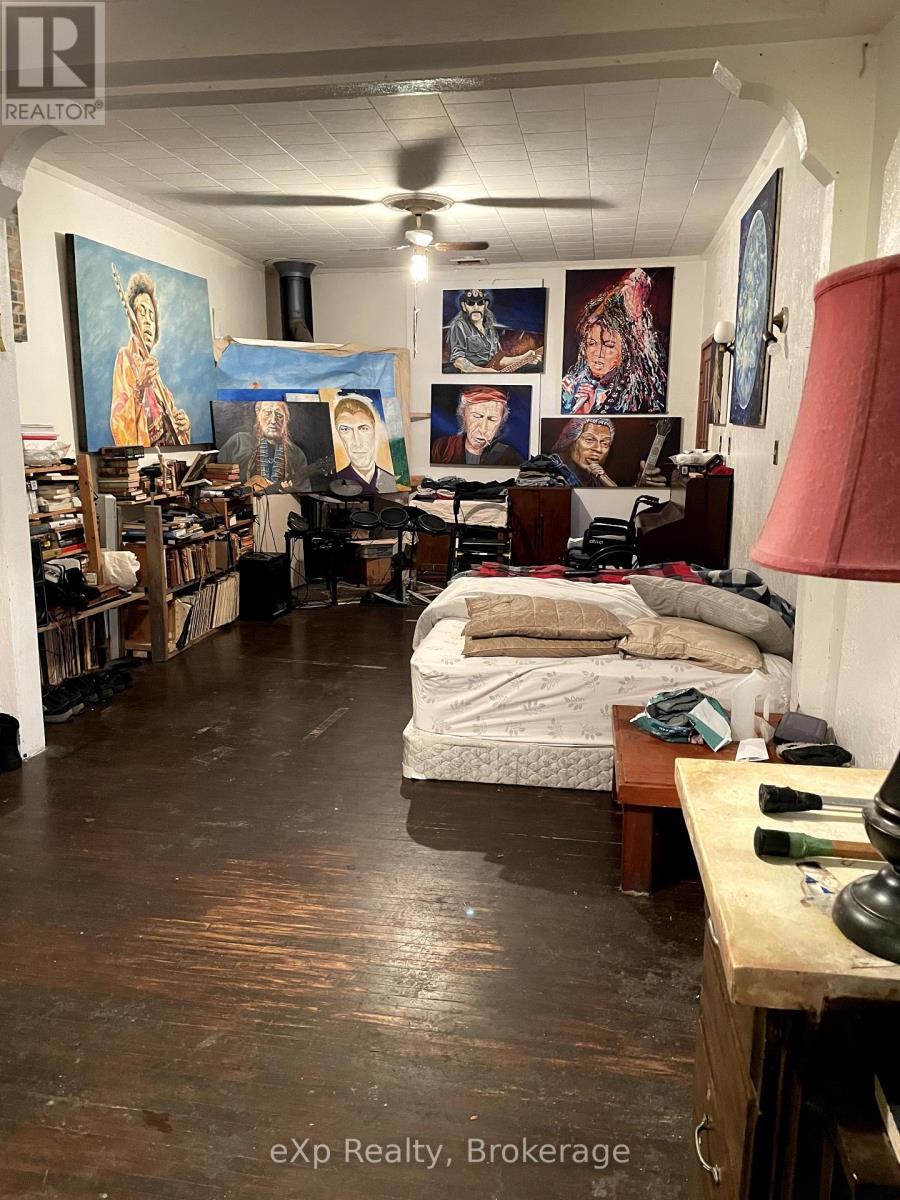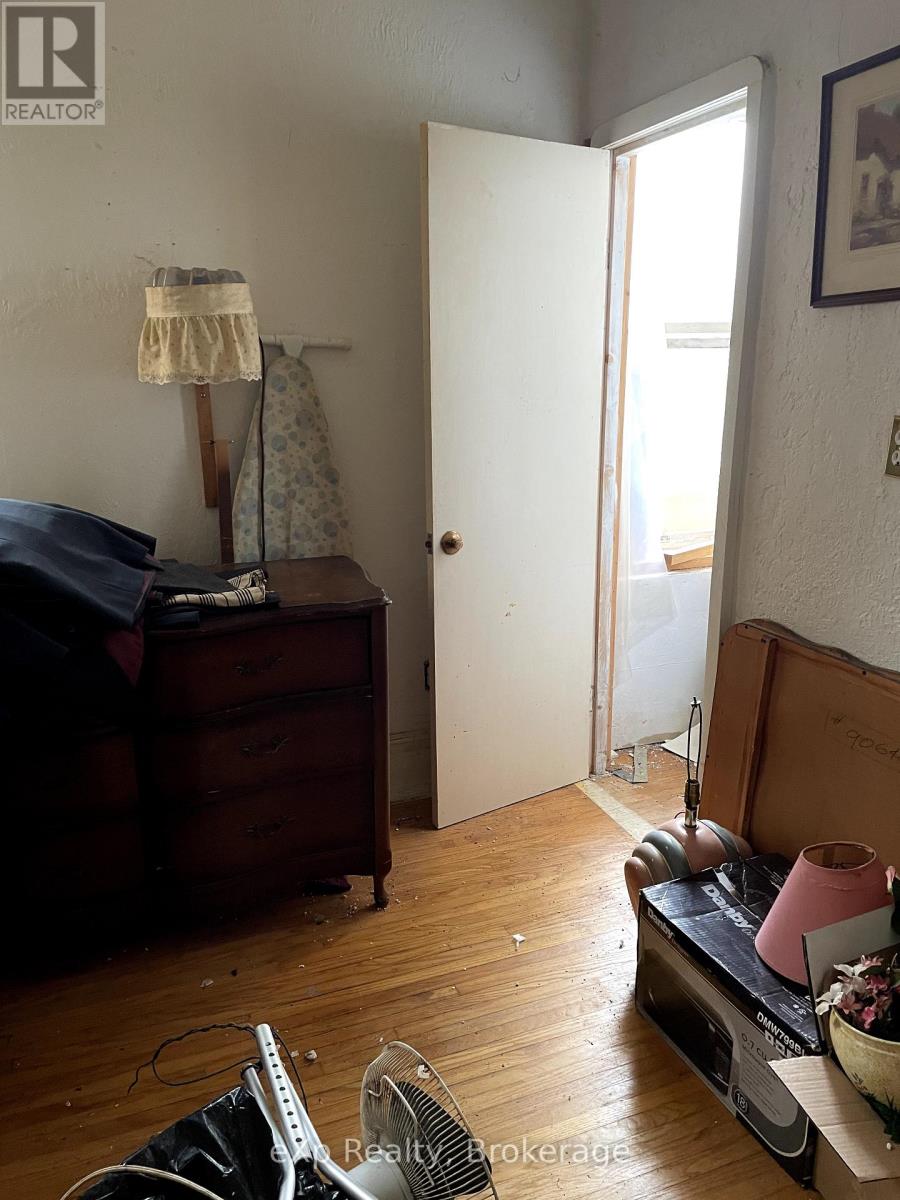439 Claude Street South Bruce Peninsula, Ontario N0H 2T0
$250,000
Attention Investors or Handymen!! Explore the possibilities of this expansive residence, featuring 3 bedrooms, 2 bathrooms, and a generous attic space for customization. This property presents a motivating opportunity for customization and enhancement, ideal for buyers seeking a project to tailor to their preferences. Unleash your creativity and envision the potential of this fixer-upper residence. Located within walking distance to the hospital, grocery store directly across the street and many other community amenities. House being sold as is, where is. (id:35492)
Property Details
| MLS® Number | X11899952 |
| Property Type | Single Family |
| Community Name | South Bruce Peninsula |
| Amenities Near By | Hospital |
| Parking Space Total | 4 |
Building
| Bathroom Total | 3 |
| Bedrooms Above Ground | 3 |
| Bedrooms Total | 3 |
| Appliances | Water Heater, Dryer, Refrigerator, Stove, Washer |
| Basement Development | Unfinished |
| Basement Type | Partial (unfinished) |
| Construction Style Attachment | Detached |
| Exterior Finish | Brick |
| Fireplace Present | Yes |
| Fireplace Total | 1 |
| Fireplace Type | Free Standing Metal |
| Foundation Type | Stone |
| Heating Fuel | Natural Gas |
| Heating Type | Other |
| Stories Total | 2 |
| Size Interior | 1,500 - 2,000 Ft2 |
| Type | House |
| Utility Water | Municipal Water |
Land
| Acreage | No |
| Land Amenities | Hospital |
| Sewer | Sanitary Sewer |
| Size Depth | 201 Ft ,9 In |
| Size Frontage | 0 Ft ,9 In |
| Size Irregular | 0.8 X 201.8 Ft |
| Size Total Text | 0.8 X 201.8 Ft|under 1/2 Acre |
| Zoning Description | R3 |
Rooms
| Level | Type | Length | Width | Dimensions |
|---|---|---|---|---|
| Third Level | Other | 2.79 m | 8.11 m | 2.79 m x 8.11 m |
| Main Level | Kitchen | 3.83 m | 4.83 m | 3.83 m x 4.83 m |
| Main Level | Laundry Room | 0.38 m | 1.24 m | 0.38 m x 1.24 m |
| Main Level | Bathroom | 2.35 m | 1.24 m | 2.35 m x 1.24 m |
| Main Level | Dining Room | 3.95 m | 3.44 m | 3.95 m x 3.44 m |
| Main Level | Living Room | 3.85 m | 4.5 m | 3.85 m x 4.5 m |
| Main Level | Foyer | 1.83 m | 4.5 m | 1.83 m x 4.5 m |
| Upper Level | Bedroom | 3.84 m | 4.22 m | 3.84 m x 4.22 m |
| Upper Level | Bathroom | 3.81 m | 2.8 m | 3.81 m x 2.8 m |
| Upper Level | Bedroom | 3.82 m | 3.5 m | 3.82 m x 3.5 m |
| Upper Level | Primary Bedroom | 3.83 m | 3.5 m | 3.83 m x 3.5 m |
Contact Us
Contact us for more information

Laura Lisk
Salesperson
(647) 849-3180
www.teamlisk.com/
www.facebook.com/laura.lisk.9
658 Berford St Unit #1
Wiarton, Ontario N0H 2T0
(519) 379-1053
(647) 849-3180
www.teamlisk.com/




















