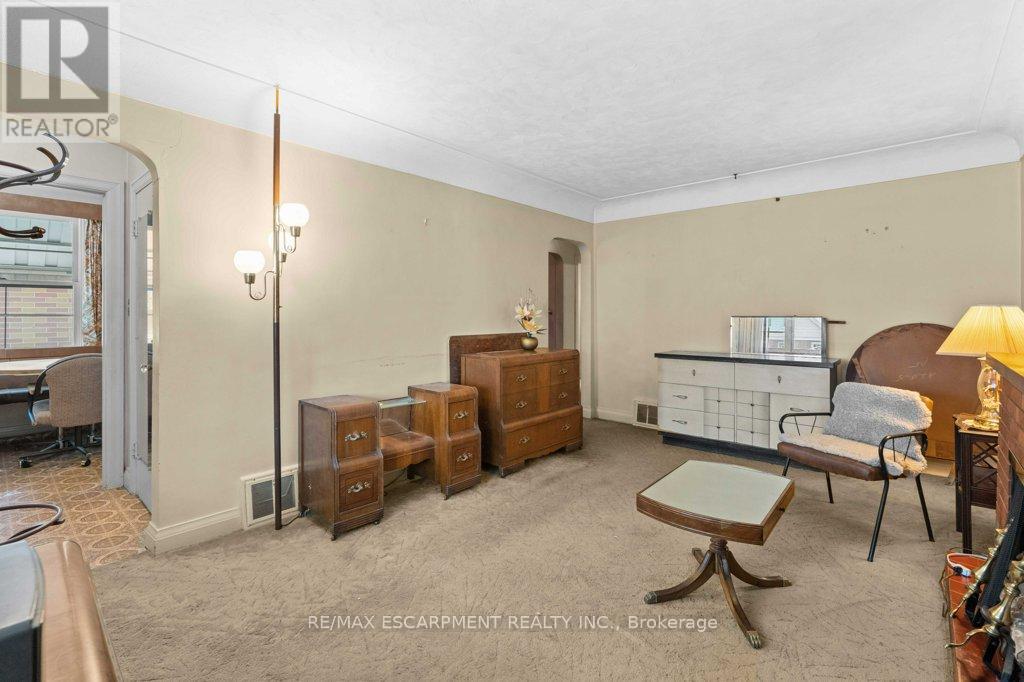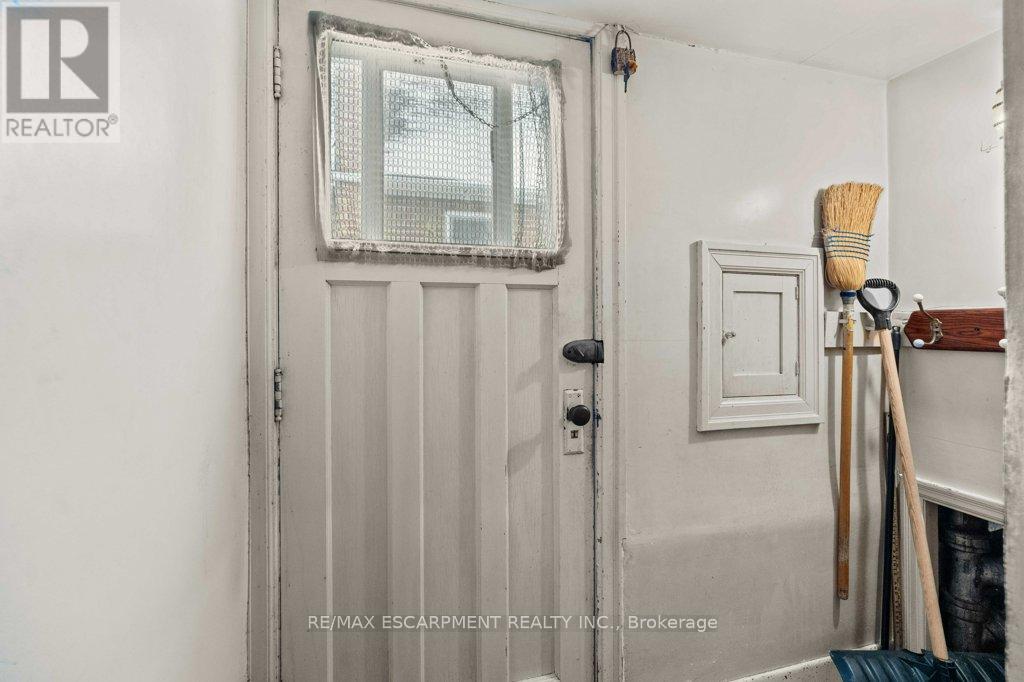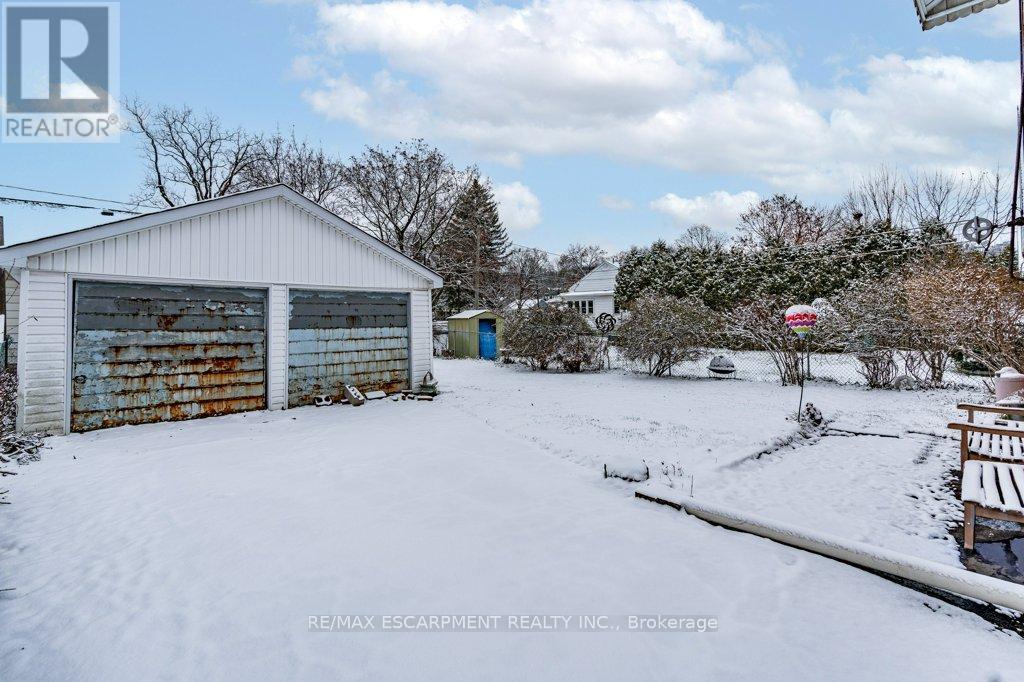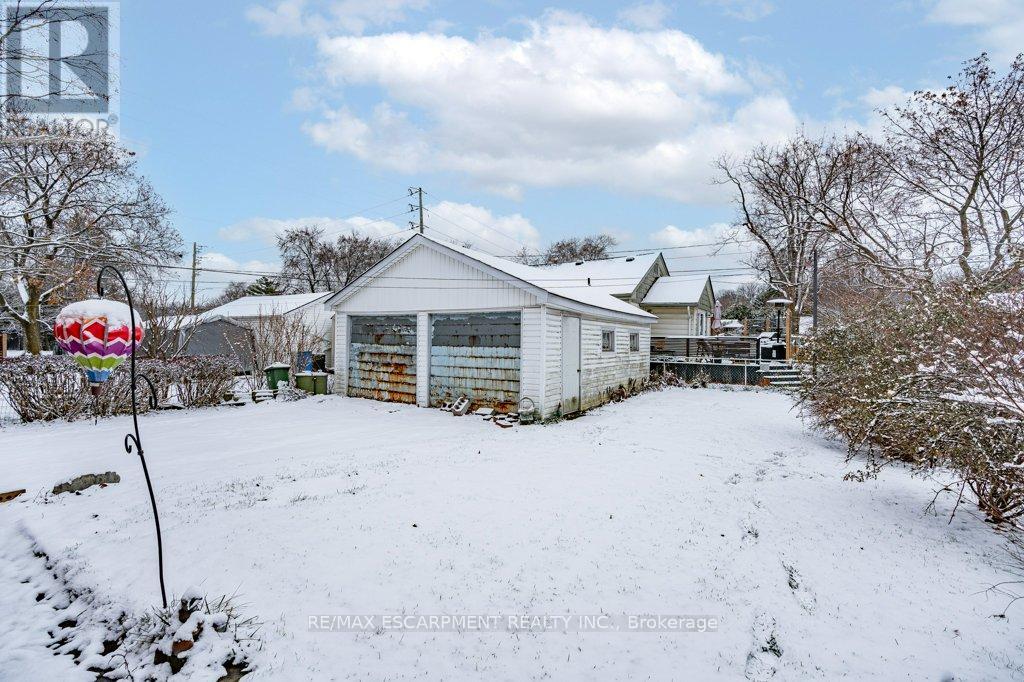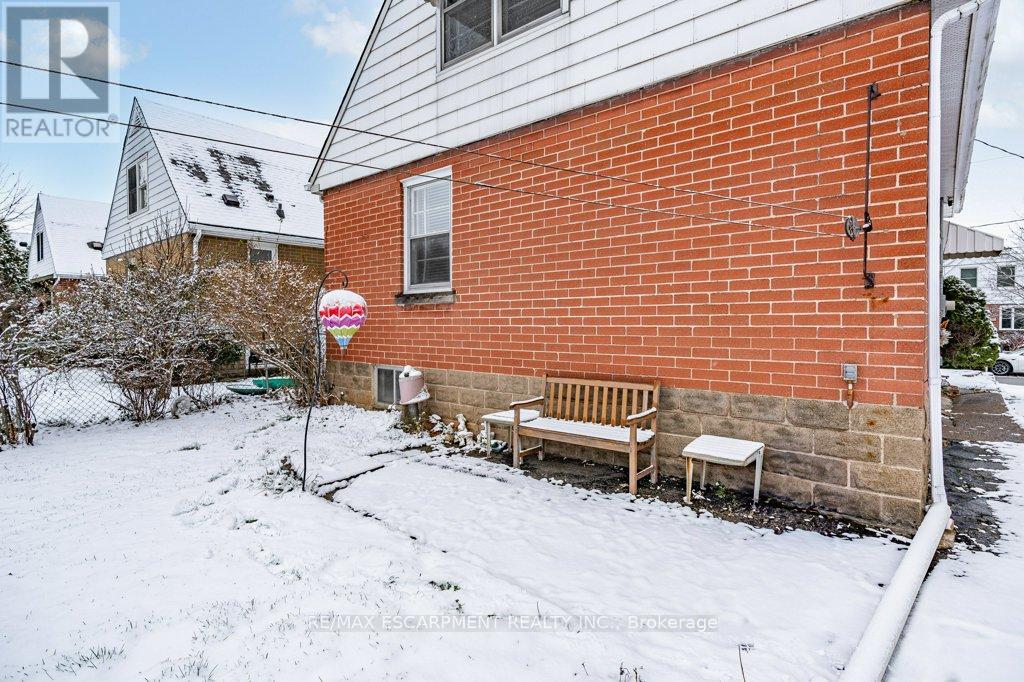1a Cameron Avenue Hamilton, Ontario L9H 1P4
3 Bedroom
2 Bathroom
700 - 1,100 ft2
Central Air Conditioning
Forced Air
$599,900
Charming 1949 Storey-and-a-half family home located in Dundas Ontario. This versatile property, perfect for first time buyers, savvy investors, contractors or those looking to downsize. Nestled in the serene and sought after community of Cootes Paradise, this home offers charm, functionality, and potential. Featuring 2 upper bedrooms, 1 additional bedroom on the main floor, a 4 piece main floor bathroom and a 2 piece bath in the basement along with the laundry room. Additional highlights include a double car detached garage. (id:35492)
Property Details
| MLS® Number | X11900043 |
| Property Type | Single Family |
| Community Name | Cootes Paradise |
| Amenities Near By | Hospital, Park, Schools |
| Community Features | Community Centre |
| Equipment Type | None |
| Parking Space Total | 8 |
| Rental Equipment Type | None |
Building
| Bathroom Total | 2 |
| Bedrooms Above Ground | 2 |
| Bedrooms Below Ground | 1 |
| Bedrooms Total | 3 |
| Appliances | Water Heater, Dryer, Stove, Washer |
| Basement Development | Partially Finished |
| Basement Type | N/a (partially Finished) |
| Construction Style Attachment | Detached |
| Cooling Type | Central Air Conditioning |
| Exterior Finish | Brick |
| Foundation Type | Block |
| Half Bath Total | 1 |
| Heating Fuel | Natural Gas |
| Heating Type | Forced Air |
| Stories Total | 2 |
| Size Interior | 700 - 1,100 Ft2 |
| Type | House |
| Utility Water | Municipal Water |
Parking
| Detached Garage |
Land
| Acreage | No |
| Land Amenities | Hospital, Park, Schools |
| Sewer | Sanitary Sewer |
| Size Depth | 100 Ft ,8 In |
| Size Frontage | 41 Ft ,8 In |
| Size Irregular | 41.7 X 100.7 Ft |
| Size Total Text | 41.7 X 100.7 Ft|under 1/2 Acre |
| Zoning Description | R2 |
Rooms
| Level | Type | Length | Width | Dimensions |
|---|---|---|---|---|
| Second Level | Bedroom 2 | 4.22 m | 3.23 m | 4.22 m x 3.23 m |
| Second Level | Bedroom 3 | 4.22 m | 2.82 m | 4.22 m x 2.82 m |
| Basement | Laundry Room | 3.33 m | 3.12 m | 3.33 m x 3.12 m |
| Main Level | Kitchen | 3.33 m | 2.11 m | 3.33 m x 2.11 m |
| Main Level | Foyer | Measurements not available | ||
| Main Level | Living Room | 3.38 m | 5.03 m | 3.38 m x 5.03 m |
| Main Level | Bathroom | 2.26 m | 2.21 m | 2.26 m x 2.21 m |
| Main Level | Dining Room | 3.38 m | 3.28 m | 3.38 m x 3.28 m |
Utilities
| Cable | Available |
| Sewer | Installed |
Contact Us
Contact us for more information
Peggy Lavigne
Salesperson
RE/MAX Escarpment Realty Inc.
502 Brant St #1a
Burlington, Ontario L7R 2G4
502 Brant St #1a
Burlington, Ontario L7R 2G4
(905) 631-8118
(905) 631-5445









