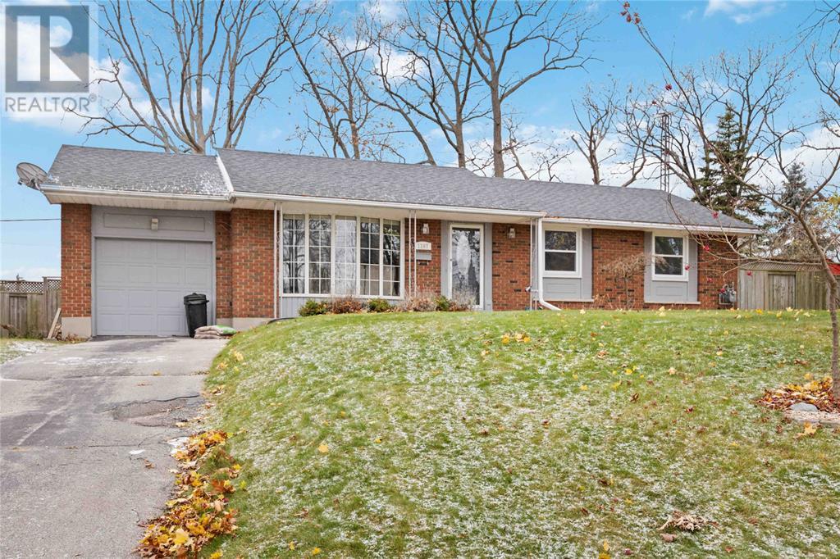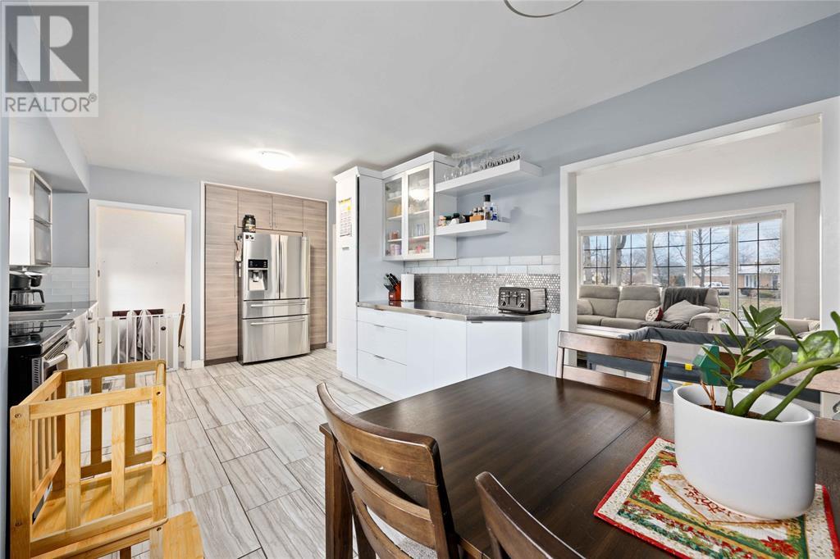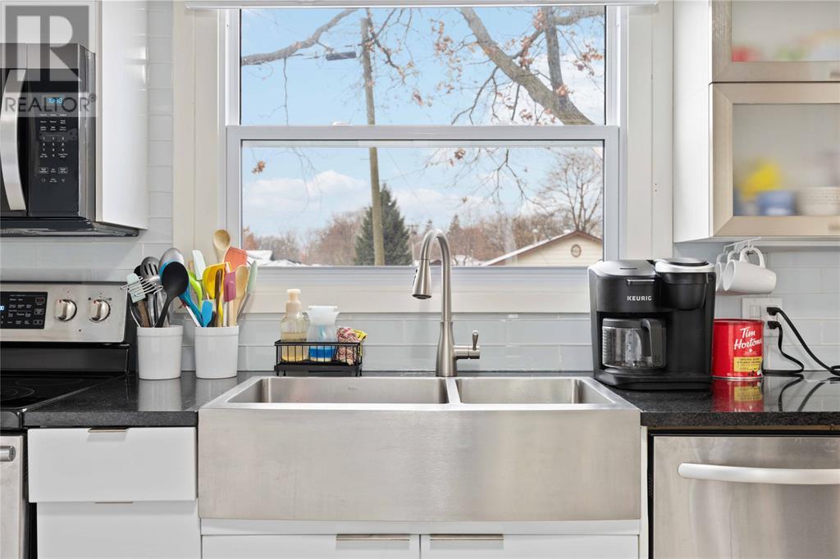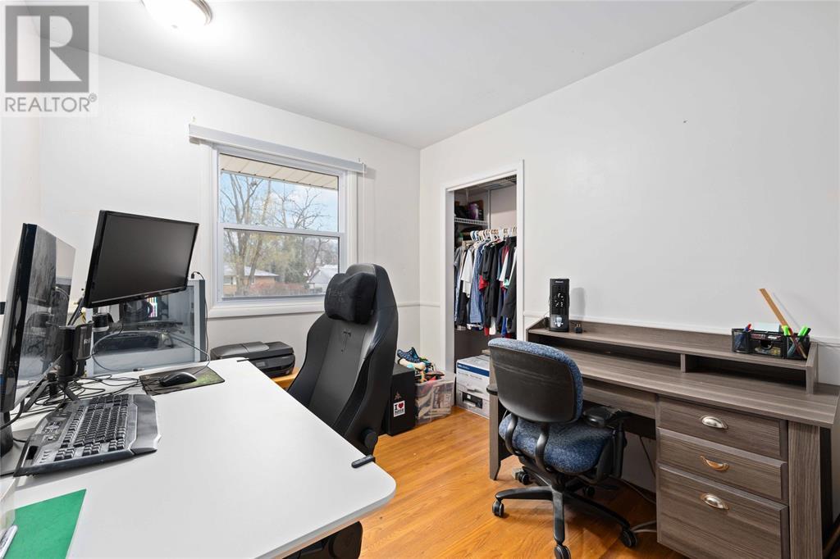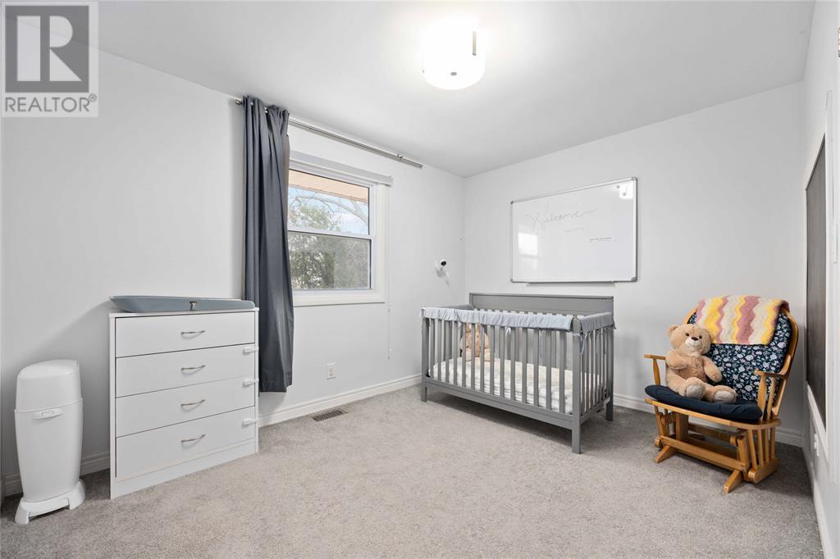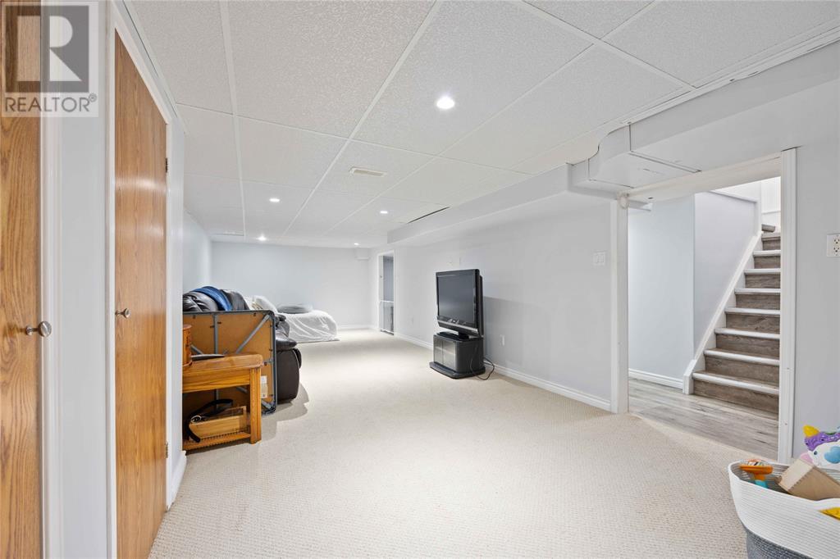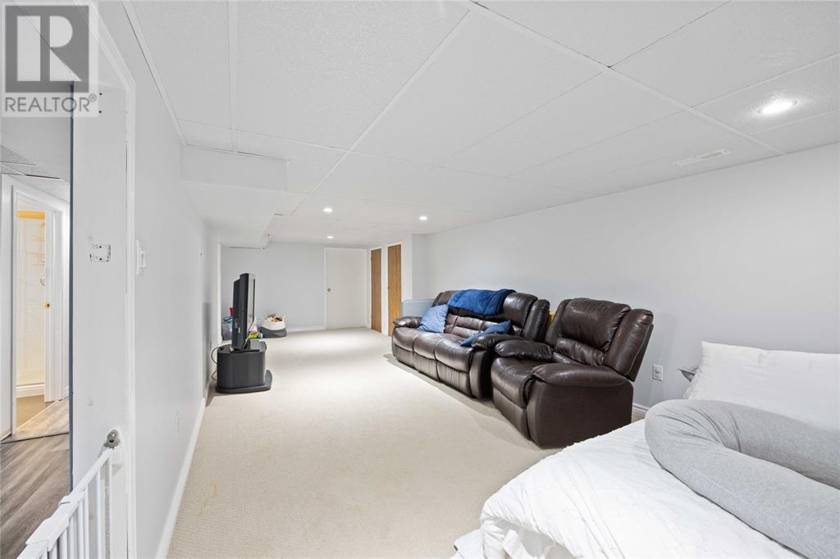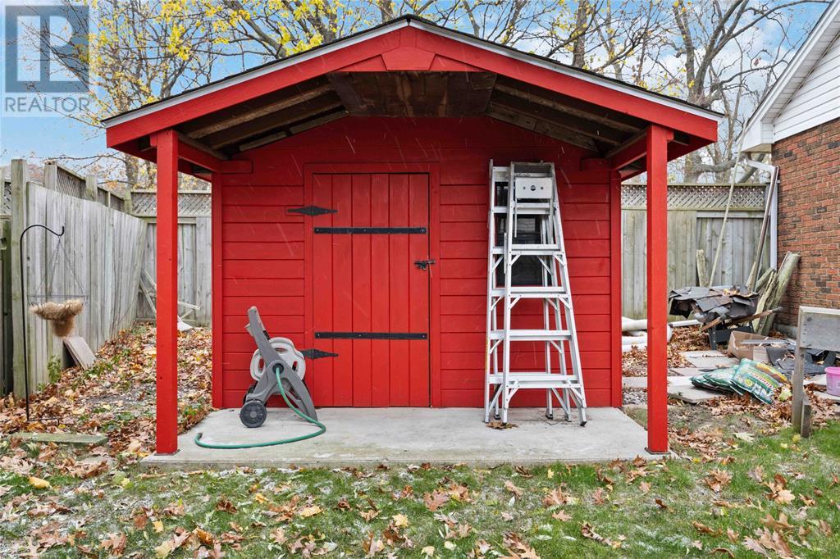1197 Thomas Drive Sarnia, Ontario N7V 3W1
$499,900
Nestled on a stunning lot in a sought-after North Sarnia neighborhood, this updated brick bungalow is a true gem! Featuring 3 + 1 bedrooms and 2 bathrooms with heated floors in the basement , this move-in-ready home offers a bright and inviting living space, thanks to the large front window that floods the area with natural light, generously sized bedrooms, beautifully updated kitchen; including ample storage, and a finished basement. Step outside to a fully fenced backyard complete with a spacious deck - ideal for entertaining or relaxing. Furnace - 2010, Newer A/C, Front Window - 2015. New Microwave/Range, Flooring in Workout Room, Roof on Shed and brand new flooring in the kitchen (2024). Don’t miss out on this fantastic opportunity! (id:35492)
Open House
This property has open houses!
2:30 pm
Ends at:4:00 pm
Property Details
| MLS® Number | 24029196 |
| Property Type | Single Family |
| Features | Paved Driveway, Single Driveway |
Building
| Bathroom Total | 2 |
| Bedrooms Above Ground | 3 |
| Bedrooms Below Ground | 1 |
| Bedrooms Total | 4 |
| Architectural Style | Bungalow |
| Constructed Date | 1965 |
| Construction Style Attachment | Detached |
| Cooling Type | Central Air Conditioning |
| Exterior Finish | Aluminum/vinyl, Brick |
| Flooring Type | Carpeted, Ceramic/porcelain, Hardwood, Cushion/lino/vinyl |
| Foundation Type | Concrete |
| Heating Fuel | Natural Gas |
| Heating Type | Forced Air, Furnace |
| Stories Total | 1 |
| Type | House |
Parking
| Attached Garage | |
| Garage |
Land
| Acreage | No |
| Fence Type | Fence |
| Size Irregular | 76.7x |
| Size Total Text | 76.7x |
| Zoning Description | R1 |
Rooms
| Level | Type | Length | Width | Dimensions |
|---|---|---|---|---|
| Basement | 3pc Bathroom | Measurements not available | ||
| Basement | Other | 14.0 x 12.0 | ||
| Basement | Laundry Room | 18.10 x 12.10 | ||
| Basement | Recreation Room | 28.6 x 11.10 | ||
| Main Level | 4pc Bathroom | Measurements not available | ||
| Main Level | Bedroom | 8.5 x 10.5 | ||
| Main Level | Bedroom | 12.2 x 11.10 | ||
| Main Level | Bedroom | 12.2 x 9.7 | ||
| Main Level | Dining Nook | 9.1 x 11.7 | ||
| Main Level | Kitchen | 12.3 x 11.7 | ||
| Main Level | Living Room | 19.6 x 14.1 |
https://www.realtor.ca/real-estate/27752649/1197-thomas-drive-sarnia
Contact Us
Contact us for more information

Melissa Bennett
Broker
www.sarniaproperty.com/
www.facebook.com/BlueCoastTeam/
www.instagram.com/bluecoastteam/
410 Front St. N
Sarnia, Ontario N7T 5S9
(226) 778-0747



