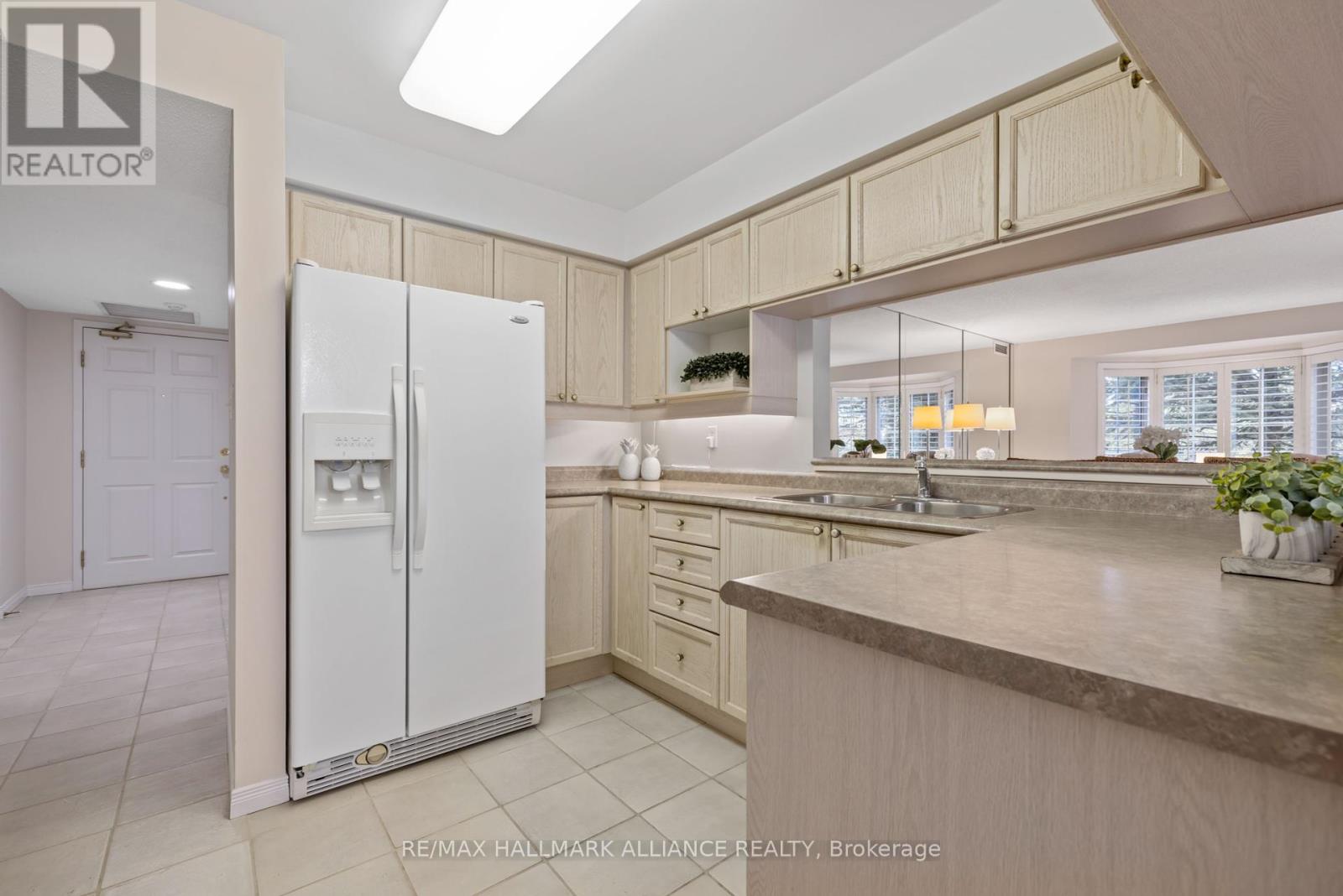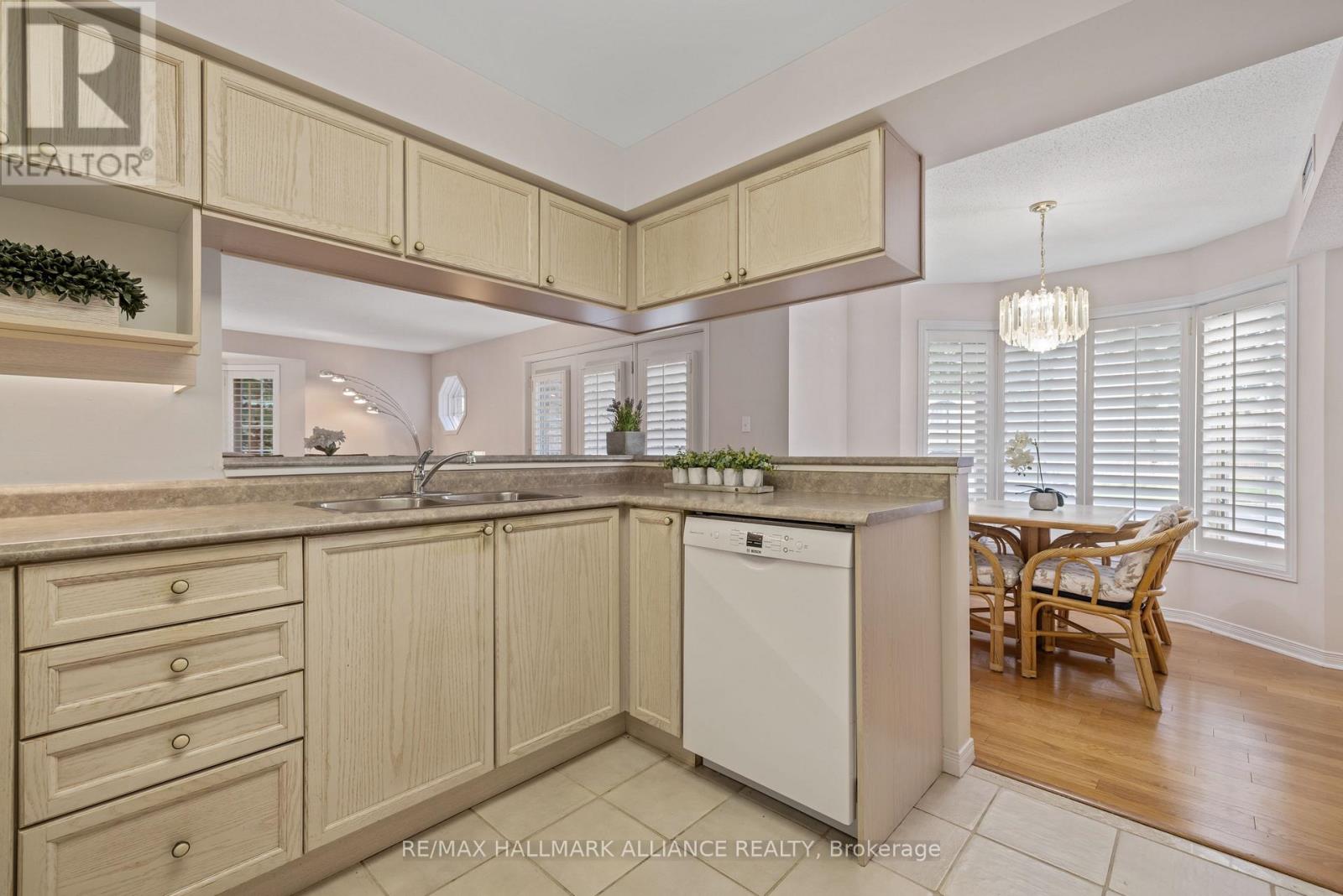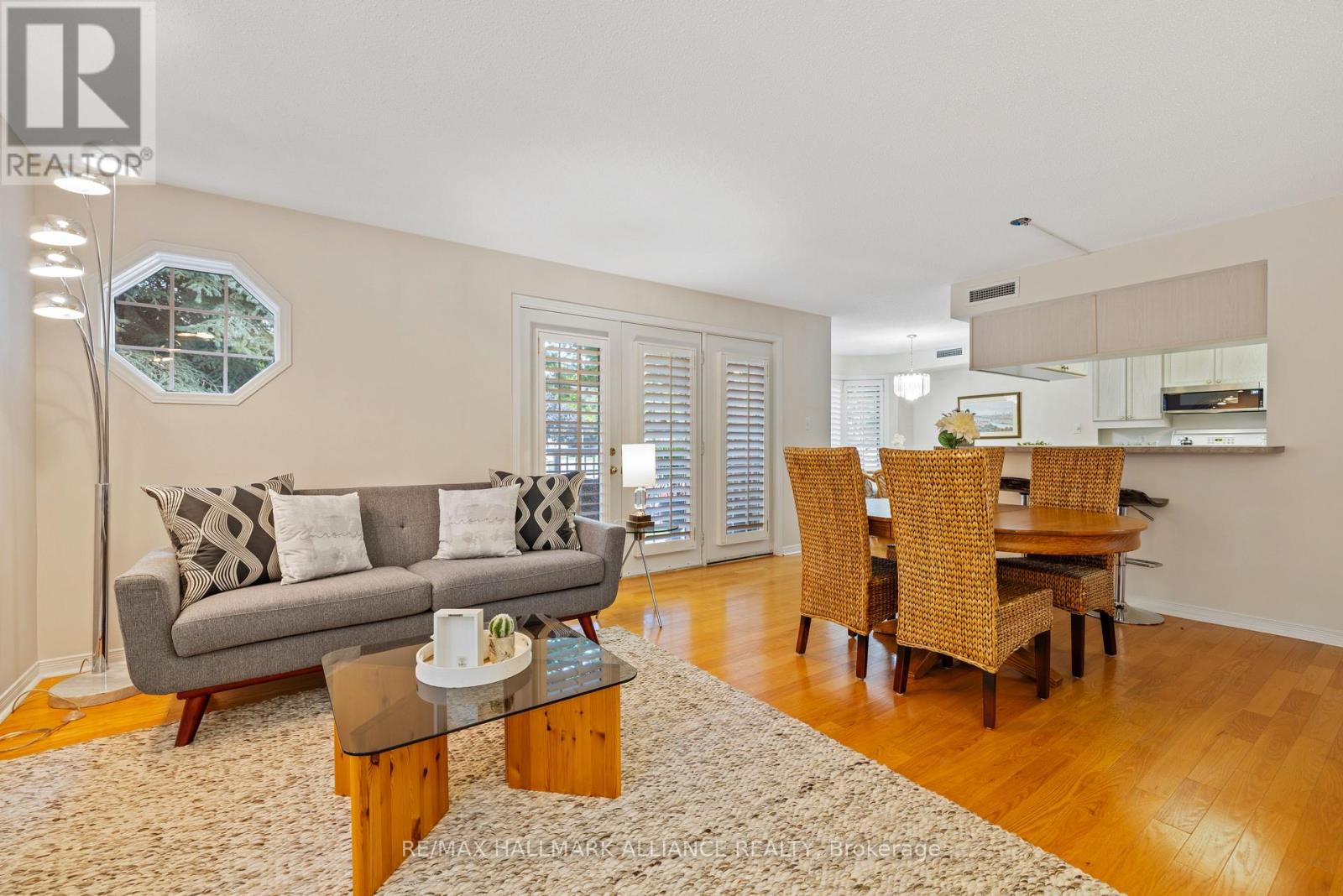E108 - 216 Plains Road W Burlington, Ontario L7T 4K8
$699,900Maintenance, Water, Common Area Maintenance, Insurance, Parking
$656.10 Monthly
Maintenance, Water, Common Area Maintenance, Insurance, Parking
$656.10 MonthlyBeautiful updated, spacious move-in ready sun-filled corner/end unit, ground floor condo with large bright windows and California shutters. This 2 bedroom 2 bath condo boasts over 1400 sq ft of living space, offers a large open concept layout with hardwood floors, an over-sized primary, ensuite with double sinks and large walk in closet. Relax & sip coffee on your quiet private balcony while watching the sun rise over the professionally landscaped mature gardens. Walk out from living room to private patio with views of nature, and away from the main road. Located in sought after Oaklands Green complex in Aldershot, stones throw away from Lasalle waterfront park and marina! Everything you could want in condo living, including low condo fees. Situated in a low-rise building surrounded by mature landscaping and manicured lawns, this beautiful friendly complex displays visual charm throughout the property grounds. Enjoy the convenience of on-site amenities such as the community center with a library, party room, kitchen, and ample visitor parking. Includes 1 underground parking and locker. (id:35492)
Open House
This property has open houses!
2:00 pm
Ends at:4:00 pm
Property Details
| MLS® Number | W9390677 |
| Property Type | Single Family |
| Community Name | Bayview |
| Amenities Near By | Marina, Park, Schools |
| Community Features | Pet Restrictions |
| Features | Lighting, Balcony |
| Parking Space Total | 1 |
| Structure | Patio(s) |
Building
| Bathroom Total | 2 |
| Bedrooms Above Ground | 2 |
| Bedrooms Total | 2 |
| Amenities | Party Room, Visitor Parking, Recreation Centre, Storage - Locker |
| Appliances | Dishwasher, Dryer, Microwave, Range, Refrigerator, Stove, Washer |
| Cooling Type | Central Air Conditioning |
| Exterior Finish | Brick |
| Fire Protection | Controlled Entry |
| Flooring Type | Hardwood |
| Heating Fuel | Natural Gas |
| Heating Type | Forced Air |
| Size Interior | 1,400 - 1,599 Ft2 |
| Type | Apartment |
Parking
| Underground |
Land
| Acreage | No |
| Land Amenities | Marina, Park, Schools |
| Landscape Features | Landscaped |
| Surface Water | Lake/pond |
Rooms
| Level | Type | Length | Width | Dimensions |
|---|---|---|---|---|
| Main Level | Foyer | 3.2 m | 1.7 m | 3.2 m x 1.7 m |
| Main Level | Kitchen | 3.13 m | 3.13 m | 3.13 m x 3.13 m |
| Main Level | Eating Area | 3.13 m | 2.69 m | 3.13 m x 2.69 m |
| Main Level | Dining Room | 4.7 m | 3.05 m | 4.7 m x 3.05 m |
| Main Level | Living Room | 4.47 m | 3.3 m | 4.47 m x 3.3 m |
| Main Level | Primary Bedroom | 4.88 m | 4.52 m | 4.88 m x 4.52 m |
| Main Level | Bathroom | 2.85 m | 1.82 m | 2.85 m x 1.82 m |
| Main Level | Bedroom 2 | 4.19 m | 2.75 m | 4.19 m x 2.75 m |
| Main Level | Bathroom | 2.74 m | 1.68 m | 2.74 m x 1.68 m |
| Main Level | Laundry Room | 3.2 m | 1.7 m | 3.2 m x 1.7 m |
https://www.realtor.ca/real-estate/27526450/e108-216-plains-road-w-burlington-bayview-bayview
Contact Us
Contact us for more information

Jennifer Elizabeth Mills
Salesperson
www.jenmills.ca/
515 Dundas St West Unit 3a
Oakville, Ontario L6M 1L9
(905) 257-7500









































