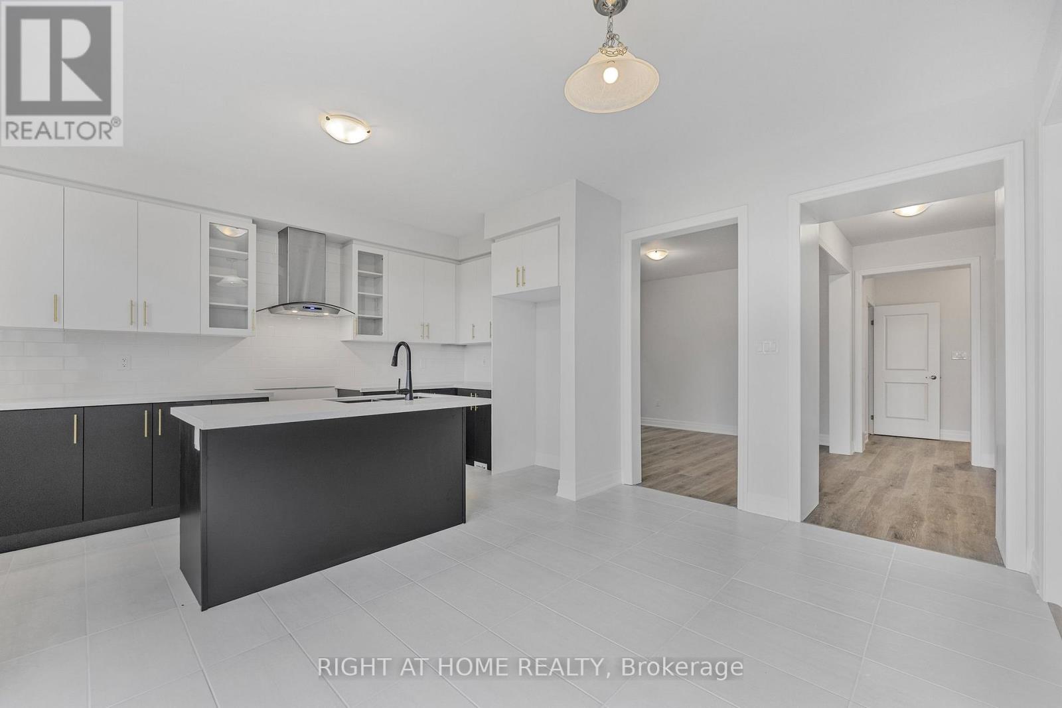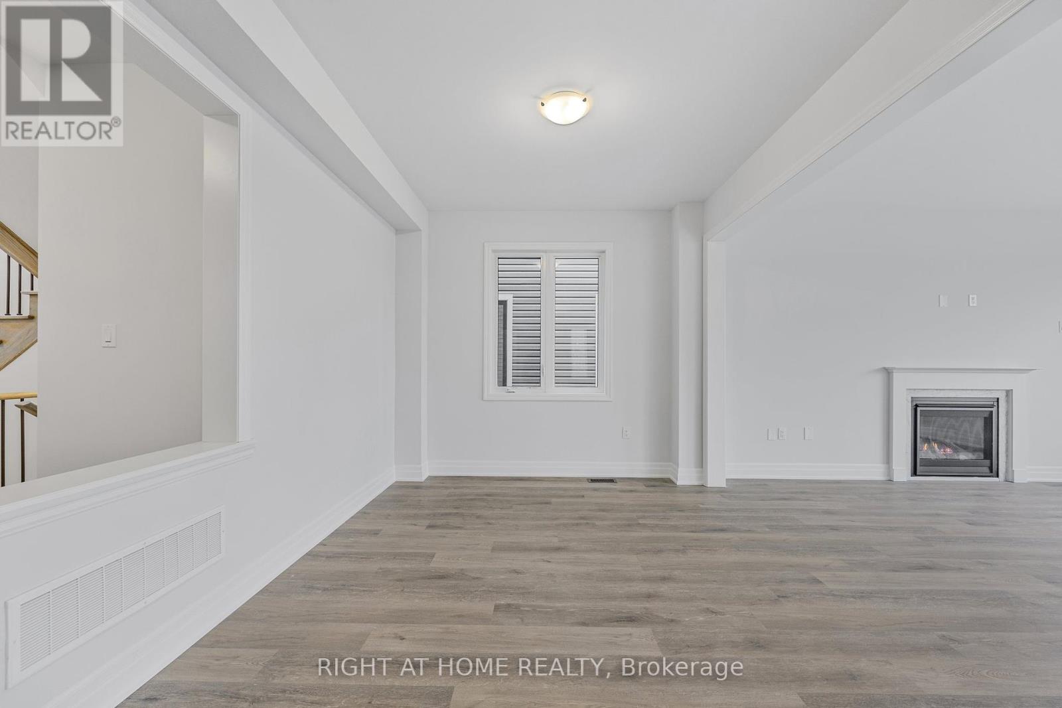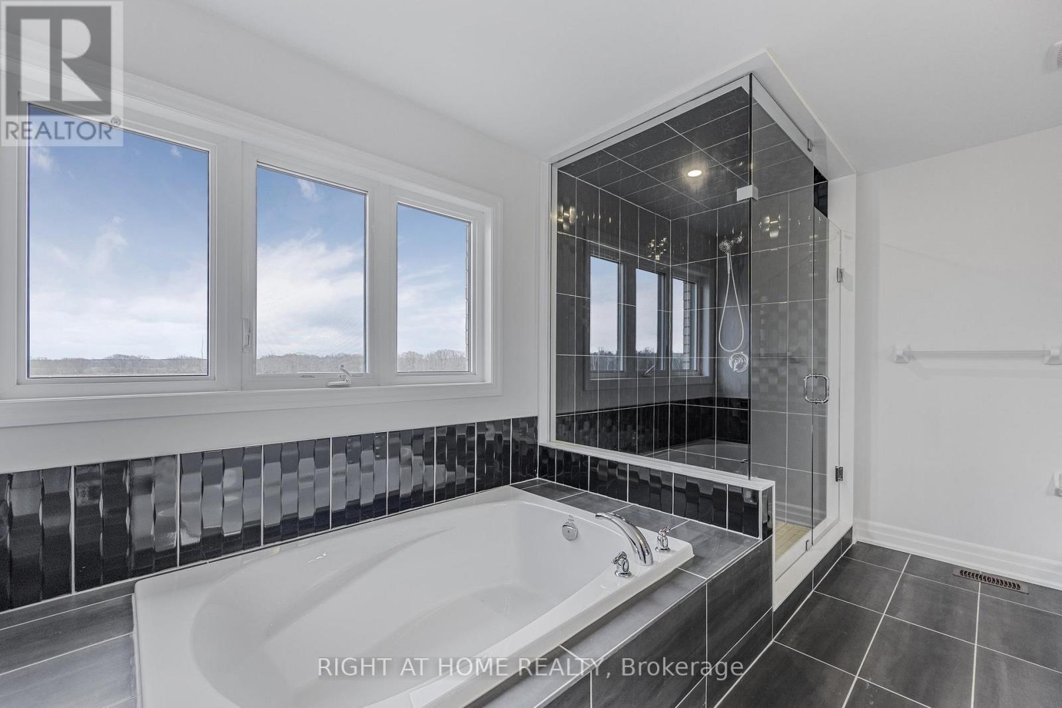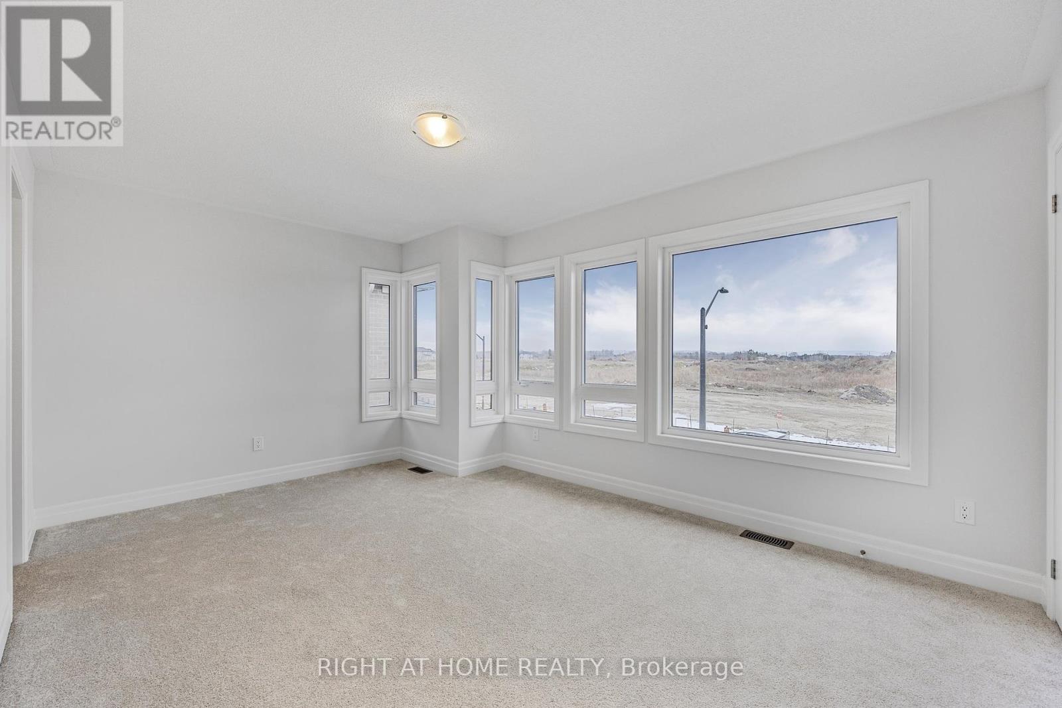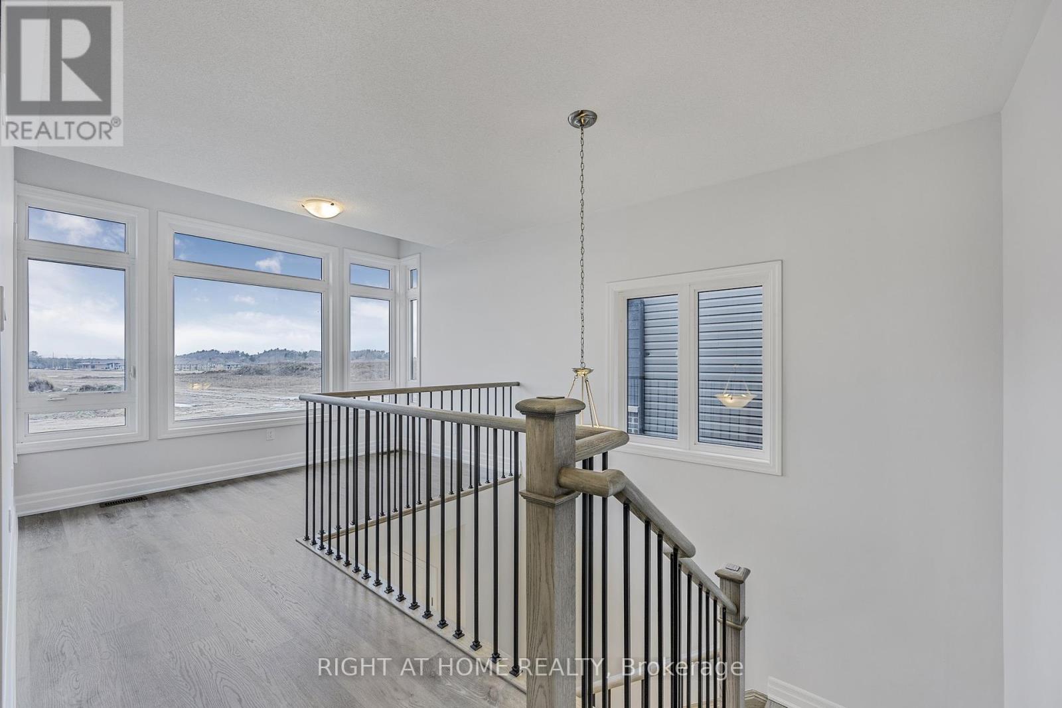152 Union Boulevard Wasaga Beach, Ontario L9Z 0N9
$930,000
Make your move in 2025! This new modern contemporary home in the sought after Rivers Edge subdivision in Wasaga Beach offers an ideal blend of style and functionality in a rapidly growing community. Just moments from walking trails and the beach, this 4 bedroom, 3.5 bathroom home is designed for comfortable living. The grand double door entrance welcomes you into a spacious foyer with an exquisite, stained staircase. Main floor featuring vinyl plank flooring and 12x24 tiles, creating a stylish flow throughout. A convenient side entrance leads to the basement offering tremendous potential. An oversized mudroom/laundry area with access to the 2-car garage, which includes an EV charger rough-in. The separate living room and dining room guide you to the spacious and bright great room featuring an inviting gas fireplace overlooking the backyard. The open concept kitchen boasts a two-tone design with a sleek black sink and faucet, gold hardware, white quartz countertops, and a trendy subway tile backsplash. Upper level of the home features vinyl plank flooring in the hallway with a light-filled loft area, perfect for a cozy reading nook. An oversized 4pc bathroom and 4 generously sized bedrooms, including a 4pc ensuite in the front bedroom. The primary bedroom includes a massive walk-in closet and a luxurious 5-piece bath with a glass shower. The unfinished basement includes oversized windows and limitless possibilities for customization, whether for extra living space or an in-law suite. Don't miss out on this spectacular home! 3 photos have been digitally staged. (id:35492)
Property Details
| MLS® Number | S11900411 |
| Property Type | Single Family |
| Community Name | Wasaga Beach |
| Amenities Near By | Beach, Marina, Place Of Worship |
| Community Features | Community Centre |
| Features | Conservation/green Belt |
| Parking Space Total | 4 |
| Structure | Deck |
Building
| Bathroom Total | 4 |
| Bedrooms Above Ground | 4 |
| Bedrooms Total | 4 |
| Appliances | Water Heater, Water Meter |
| Basement Development | Unfinished |
| Basement Type | N/a (unfinished) |
| Construction Style Attachment | Detached |
| Exterior Finish | Brick, Stone |
| Fireplace Present | Yes |
| Fireplace Total | 1 |
| Flooring Type | Tile, Carpeted, Vinyl |
| Foundation Type | Poured Concrete |
| Half Bath Total | 1 |
| Heating Fuel | Natural Gas |
| Heating Type | Forced Air |
| Stories Total | 2 |
| Size Interior | 2,500 - 3,000 Ft2 |
| Type | House |
| Utility Water | Municipal Water |
Parking
| Attached Garage |
Land
| Acreage | No |
| Land Amenities | Beach, Marina, Place Of Worship |
| Sewer | Sanitary Sewer |
| Size Depth | 109 Ft |
| Size Frontage | 40 Ft |
| Size Irregular | 40 X 109 Ft |
| Size Total Text | 40 X 109 Ft |
| Zoning Description | R2h-6 |
Rooms
| Level | Type | Length | Width | Dimensions |
|---|---|---|---|---|
| Second Level | Bedroom 4 | 3.35 m | 2.89 m | 3.35 m x 2.89 m |
| Second Level | Office | 3.3 m | 2.38 m | 3.3 m x 2.38 m |
| Second Level | Primary Bedroom | 4.87 m | 3.96 m | 4.87 m x 3.96 m |
| Second Level | Bedroom 2 | 3.96 m | 3.35 m | 3.96 m x 3.35 m |
| Second Level | Bedroom 3 | 4.84 m | 3.35 m | 4.84 m x 3.35 m |
| Ground Level | Bathroom | Measurements not available | ||
| Ground Level | Laundry Room | Measurements not available | ||
| Ground Level | Dining Room | 3.65 m | 3.65 m | 3.65 m x 3.65 m |
| Ground Level | Living Room | 3.65 m | 3.04 m | 3.65 m x 3.04 m |
| Ground Level | Family Room | 4.57 m | 3.65 m | 4.57 m x 3.65 m |
| Ground Level | Kitchen | 4.11 m | 2.43 m | 4.11 m x 2.43 m |
| Ground Level | Eating Area | 4.11 m | 2.84 m | 4.11 m x 2.84 m |
Utilities
| Cable | Available |
| Sewer | Installed |
https://www.realtor.ca/real-estate/27753373/152-union-boulevard-wasaga-beach-wasaga-beach
Contact Us
Contact us for more information
Leslie Colwell
Salesperson
684 Veteran's Dr #1a, 104515 & 106418
Barrie, Ontario L9J 0H6
(705) 797-4875
(705) 726-5558
www.rightathomerealty.com/
Jill Monaghan
Salesperson
homesinessa.ca
684 Veteran's Dr #1a, 104515 & 106418
Barrie, Ontario L9J 0H6
(705) 797-4875
(705) 726-5558
www.rightathomerealty.com/



















