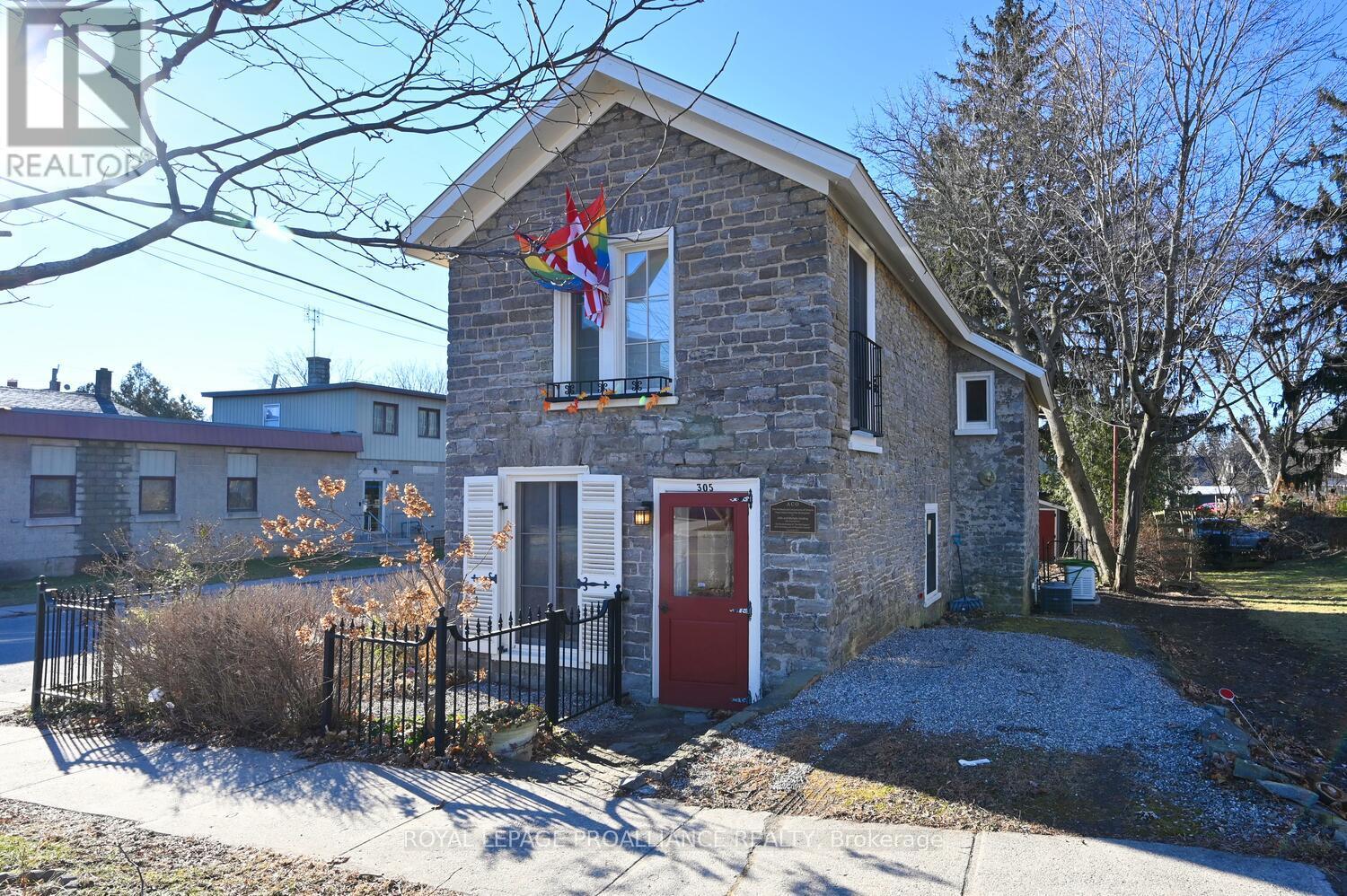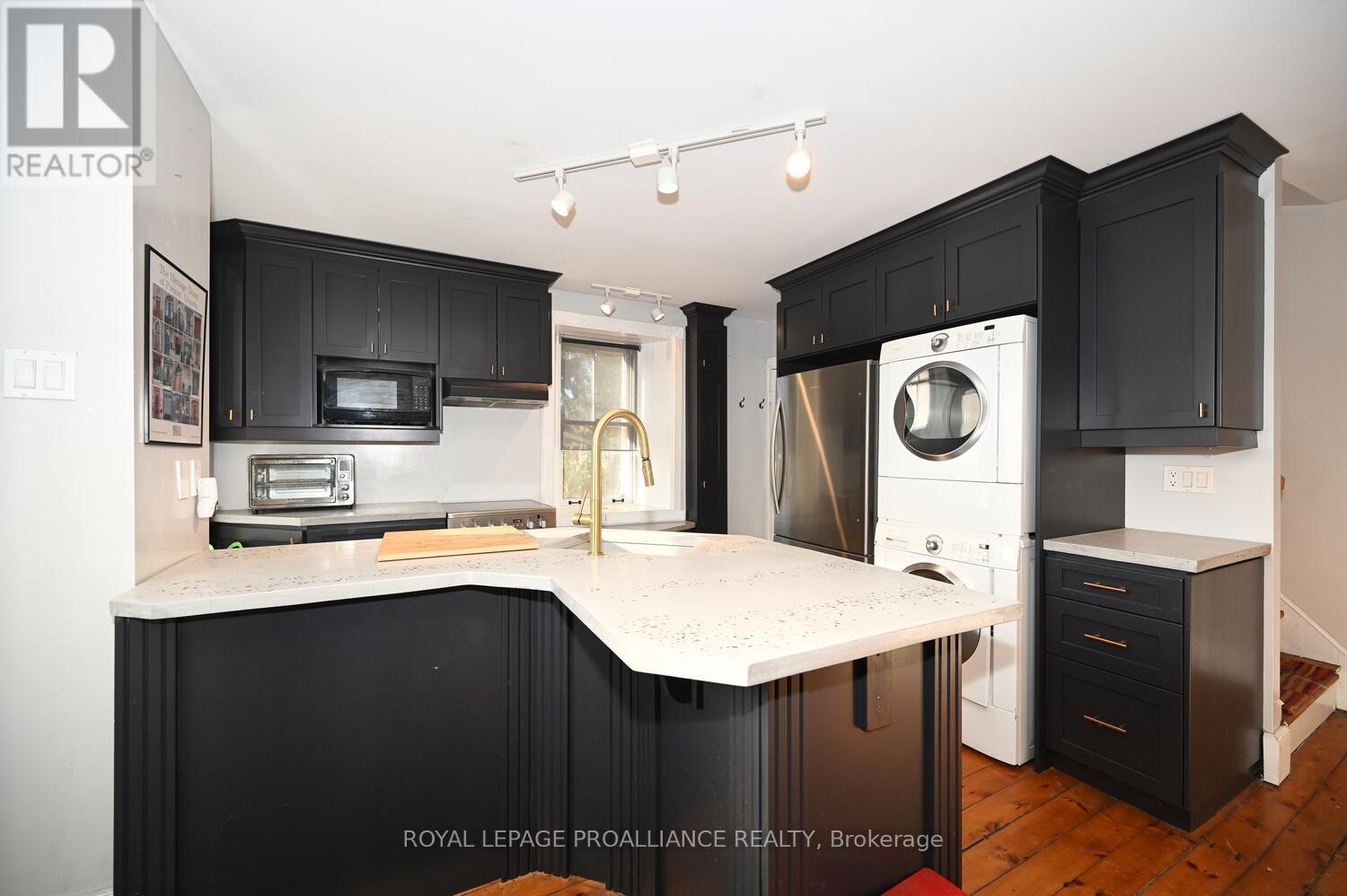305 Centre Street Prescott, Ontario K0E 1T0
$399,900
Forever known as ""the old Surgery House, this 1830s two storey, two bedroom piece of history located near the downtown core of Prescott, is a home that has captured the attention of many. In 2010, the home was completely gutted, the original stone uncovered, repaired, and cleaned; the windows were replaced with handmade replicas; and every surface had been straightened, cleaned, repaired, or replaced to match the original house as closely as possible, while also adding the modern updates required for today's lifestyle & conveniences. All electrical, plumbing & insulation have been replaced and brought up to today's building codes. A period steel fence, surrounding gardens with original field stones, accent the property. Imagine yourself being surrounded by history & luxury each and every day. It must be noted that in 2012, this home received an award from the Architectural Conservancy of Ontario (ACO). This property has been used as a home, an air b'n'b, and a long term rental. The possibilities are many. The more recent updates include a renovated kitchen and a new Carrier furnace in March of 2024. Bonus feature: Generator for the home. This home offers 792 sq. feet PER floor (1,584 sq. ft. in total). Inclusions - some living room furniture, bedroom furniture and all appliances. Located one block away from the majestic St.Lawrence River, many amenities & also close to the Prescott Golf course. Centrally positioned close to highways 401, 416 & USA International Bridge. (id:35492)
Property Details
| MLS® Number | X11900541 |
| Property Type | Single Family |
| Community Name | 808 - Prescott |
| Parking Space Total | 1 |
Building
| Bathroom Total | 1 |
| Bedrooms Above Ground | 2 |
| Bedrooms Total | 2 |
| Basement Type | Crawl Space |
| Construction Style Attachment | Detached |
| Cooling Type | Central Air Conditioning |
| Exterior Finish | Stone |
| Foundation Type | Stone |
| Heating Fuel | Natural Gas |
| Heating Type | Forced Air |
| Stories Total | 2 |
| Size Interior | 1,500 - 2,000 Ft2 |
| Type | House |
| Utility Water | Municipal Water |
Land
| Acreage | No |
| Sewer | Sanitary Sewer |
| Size Depth | 83 Ft |
| Size Frontage | 24 Ft |
| Size Irregular | 24 X 83 Ft |
| Size Total Text | 24 X 83 Ft |
| Zoning Description | Residential |
Rooms
| Level | Type | Length | Width | Dimensions |
|---|---|---|---|---|
| Second Level | Bedroom | 9.1 m | 9.7 m | 9.1 m x 9.7 m |
| Second Level | Bedroom 2 | 11.3 m | 22.1 m | 11.3 m x 22.1 m |
| Second Level | Bathroom | 9.11 m | 4.9 m | 9.11 m x 4.9 m |
| Main Level | Kitchen | 12 m | 13.9 m | 12 m x 13.9 m |
| Main Level | Living Room | 10.6 m | 20.4 m | 10.6 m x 20.4 m |
https://www.realtor.ca/real-estate/27753744/305-centre-street-prescott-808-prescott
Contact Us
Contact us for more information

Debra Lynn Currier
Broker
(613) 345-4253
2a-2495 Parkedale Avenue
Brockville, Ontario K6V 3H2
(613) 345-3664
(613) 345-4253
www.discoverroyallepage.com/brockville/



























