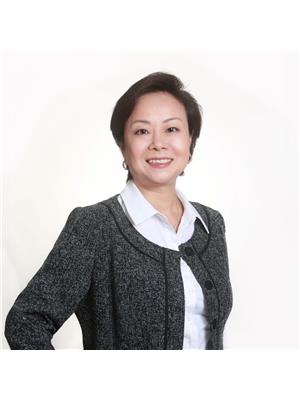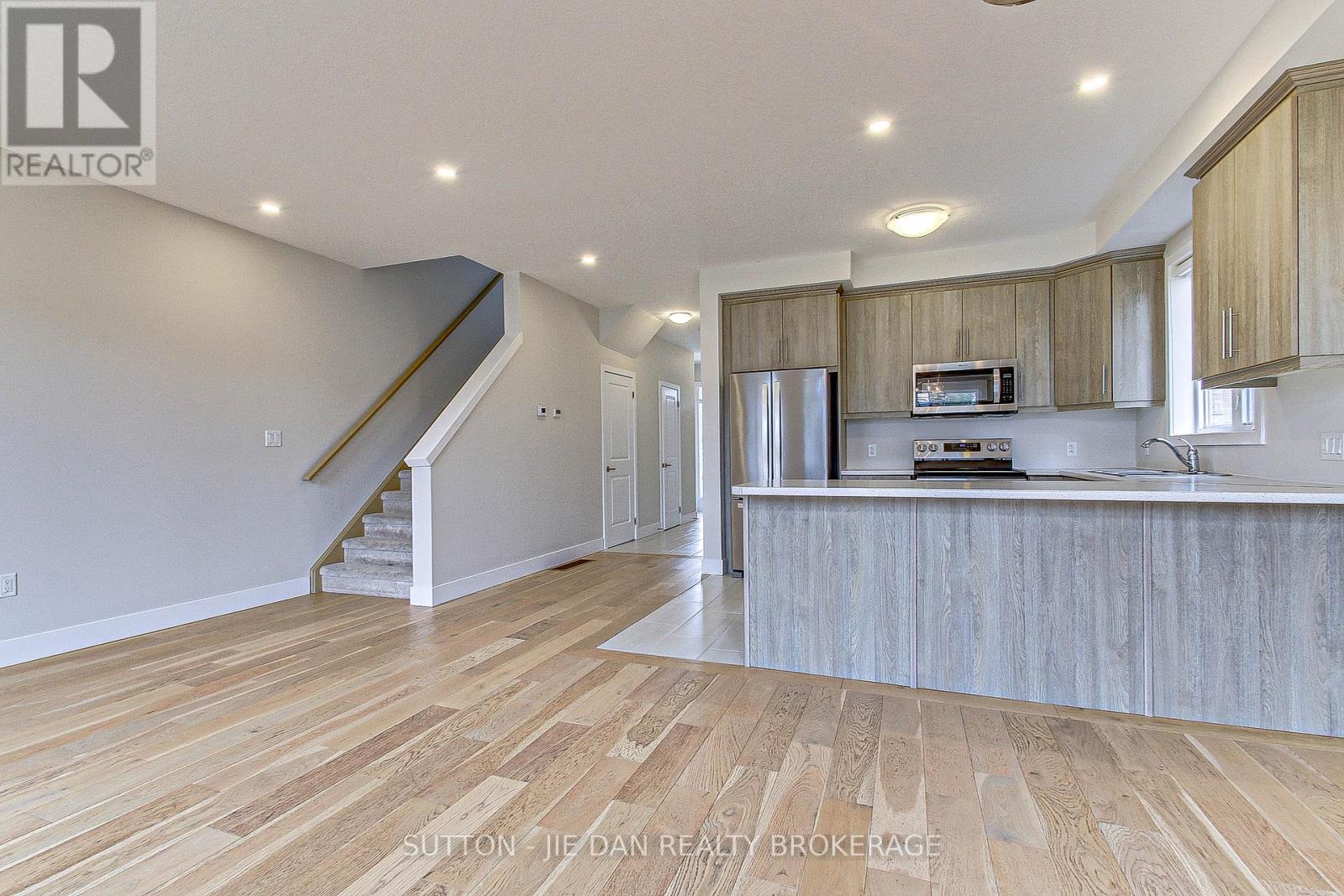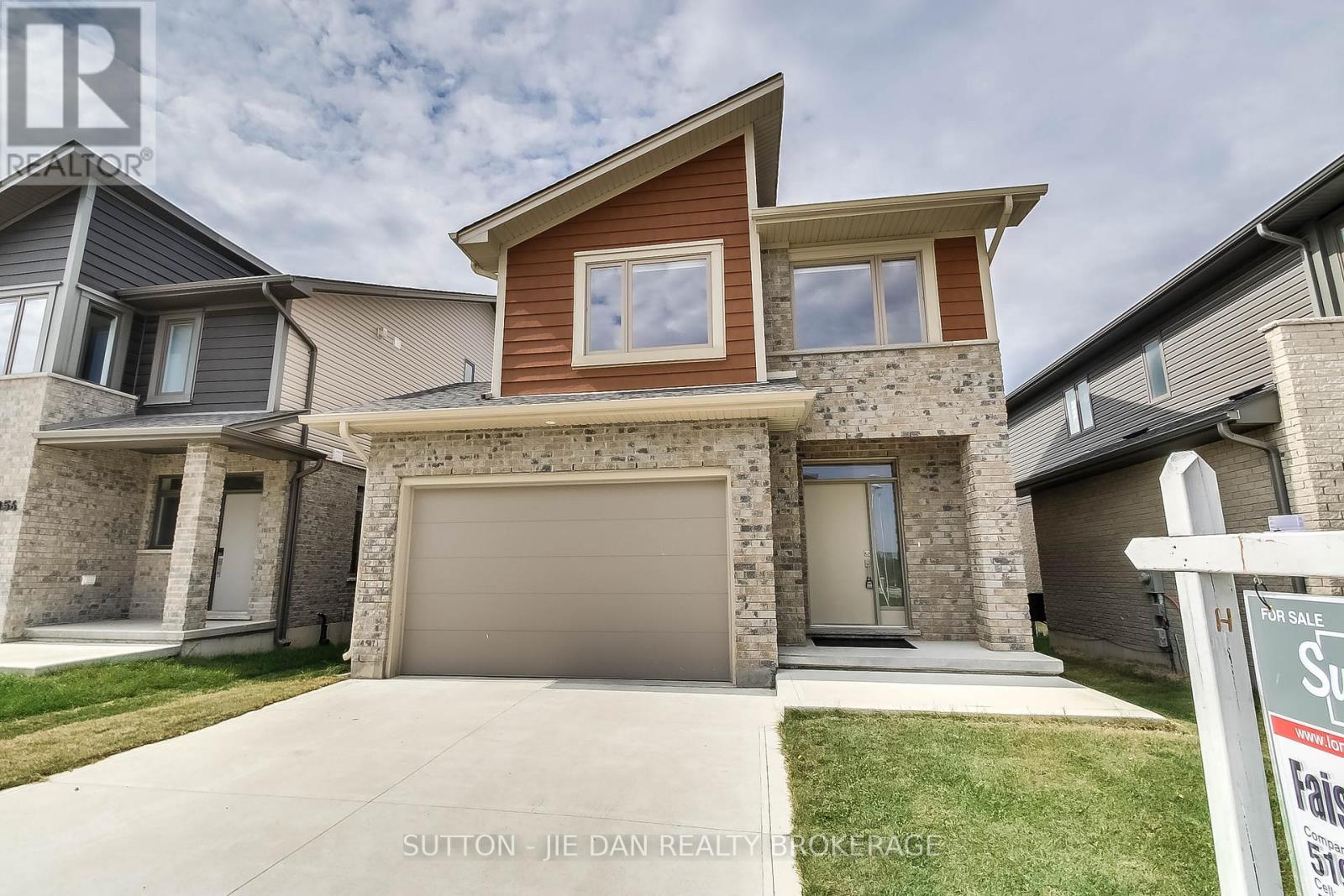350 Edgevalley Road London, Ontario N5V 5J3
3 Bedroom
3 Bathroom
1,500 - 2,000 ft2
Central Air Conditioning
Forced Air
$769,900
Beautiful Newer home! Main floor open concept kitchen, living room with hardwood floors, Second floor large master bedroom with en suite and Walk in closet, Other two spacious bedrooms with extra bathroom. Close to all amenities, Masonville mall, Uwo, fanshawe college, walking trails and schools around. call now for showing. ** This is a linked property.** **** EXTRAS **** NONE (id:35492)
Property Details
| MLS® Number | X9362906 |
| Property Type | Single Family |
| Community Name | East A |
| Amenities Near By | Hospital |
| Features | Sump Pump |
| Parking Space Total | 4 |
Building
| Bathroom Total | 3 |
| Bedrooms Above Ground | 3 |
| Bedrooms Total | 3 |
| Appliances | Dishwasher, Dryer, Refrigerator, Stove, Washer |
| Basement Development | Unfinished |
| Basement Type | Full (unfinished) |
| Construction Style Attachment | Detached |
| Cooling Type | Central Air Conditioning |
| Exterior Finish | Vinyl Siding, Brick |
| Foundation Type | Concrete |
| Half Bath Total | 1 |
| Heating Fuel | Natural Gas |
| Heating Type | Forced Air |
| Stories Total | 2 |
| Size Interior | 1,500 - 2,000 Ft2 |
| Type | House |
| Utility Water | Municipal Water |
Parking
| Attached Garage |
Land
| Acreage | No |
| Land Amenities | Hospital |
| Sewer | Sanitary Sewer |
| Size Depth | 107 Ft |
| Size Frontage | 36 Ft |
| Size Irregular | 36 X 107 Ft |
| Size Total Text | 36 X 107 Ft|under 1/2 Acre |
| Zoning Description | R1-3 |
Rooms
| Level | Type | Length | Width | Dimensions |
|---|---|---|---|---|
| Second Level | Primary Bedroom | 4.65 m | 4.6 m | 4.65 m x 4.6 m |
| Second Level | Bedroom | 3.78 m | 3.17 m | 3.78 m x 3.17 m |
| Second Level | Bedroom | 4.19 m | 3.05 m | 4.19 m x 3.05 m |
| Second Level | Bathroom | 2 m | 2 m | 2 m x 2 m |
| Main Level | Bathroom | 2 m | 2 m | 2 m x 2 m |
| Main Level | Living Room | 4.62 m | 3.02 m | 4.62 m x 3.02 m |
| Main Level | Dining Room | 3.23 m | 2.95 m | 3.23 m x 2.95 m |
| Main Level | Kitchen | 3.4 m | 2.95 m | 3.4 m x 2.95 m |
https://www.realtor.ca/real-estate/27453869/350-edgevalley-road-london-east-a
Contact Us
Contact us for more information

Faisal Anwar
Salesperson
Sutton - Jie Dan Realty Brokerage
(519) 472-7775

Jie Dan
Broker of Record
www.londonhomesale.com/
Sutton - Jie Dan Realty Brokerage
(519) 472-7775























