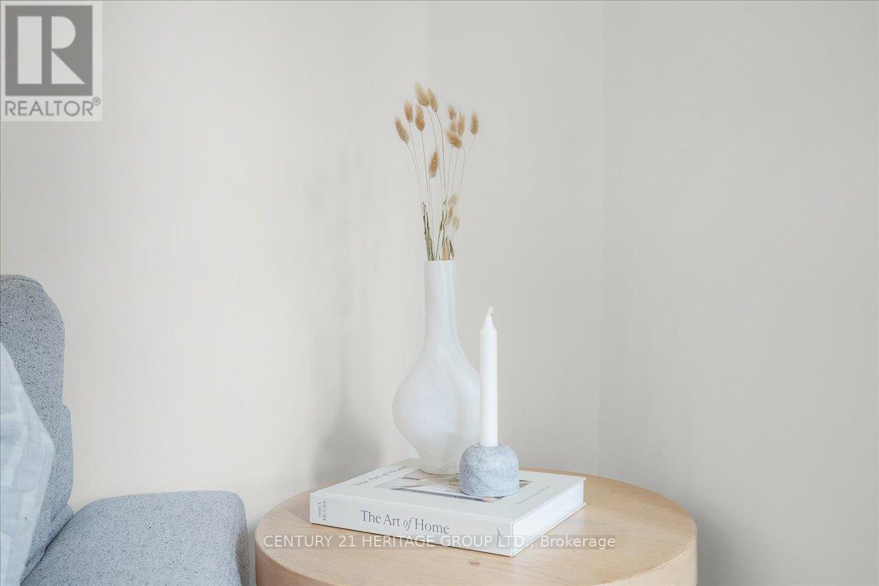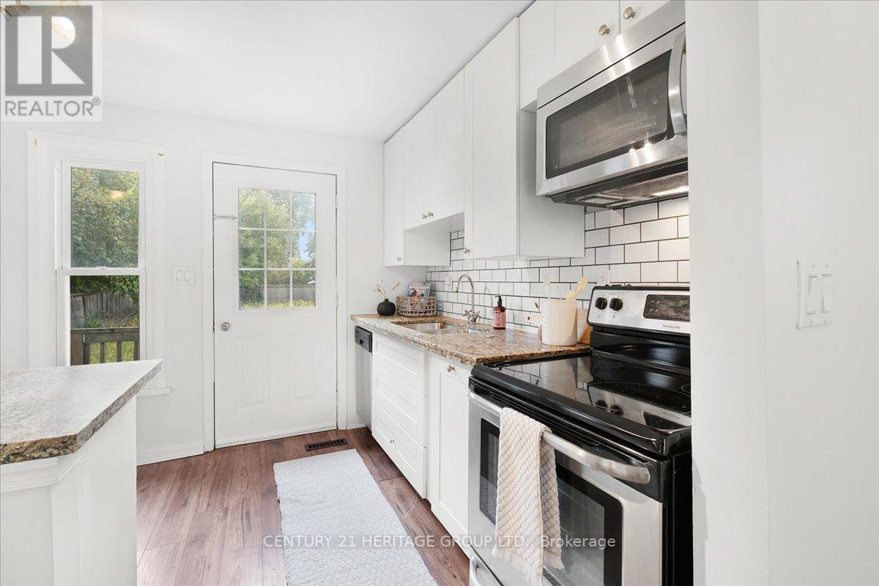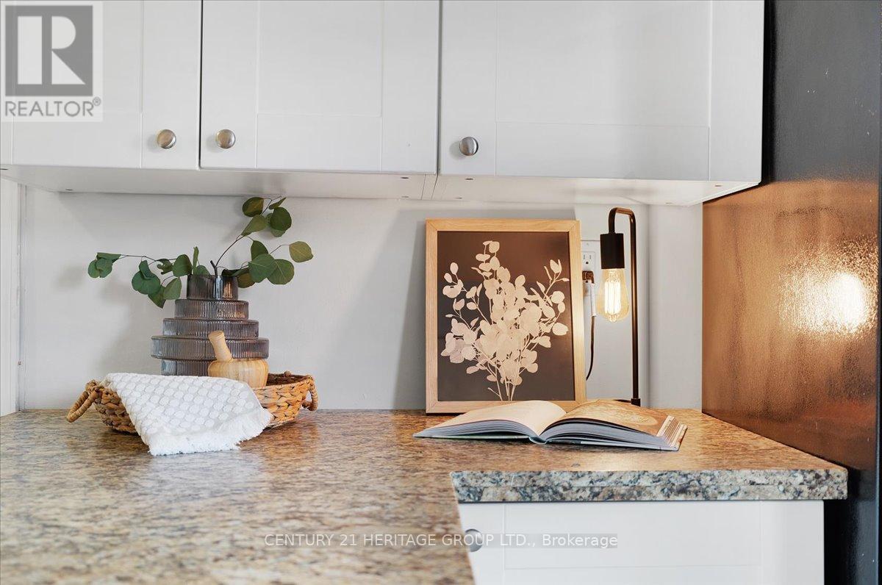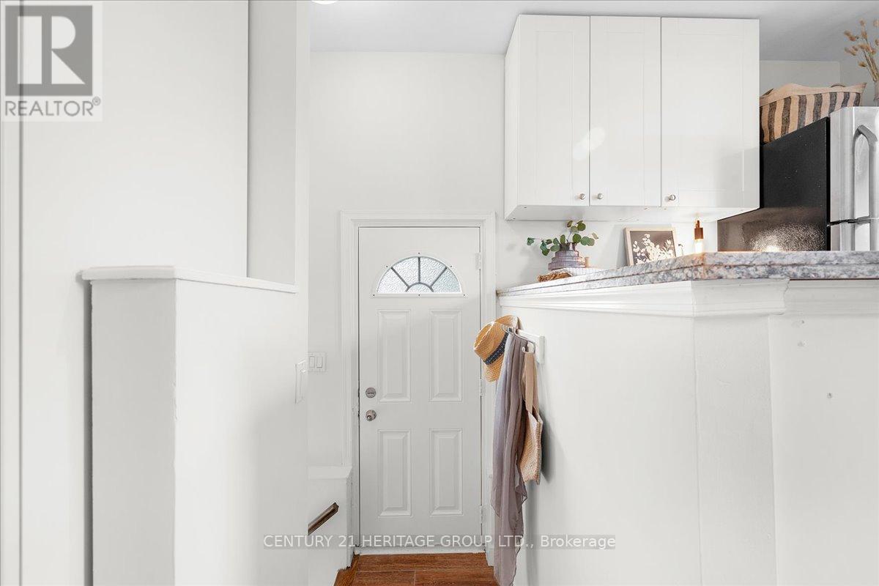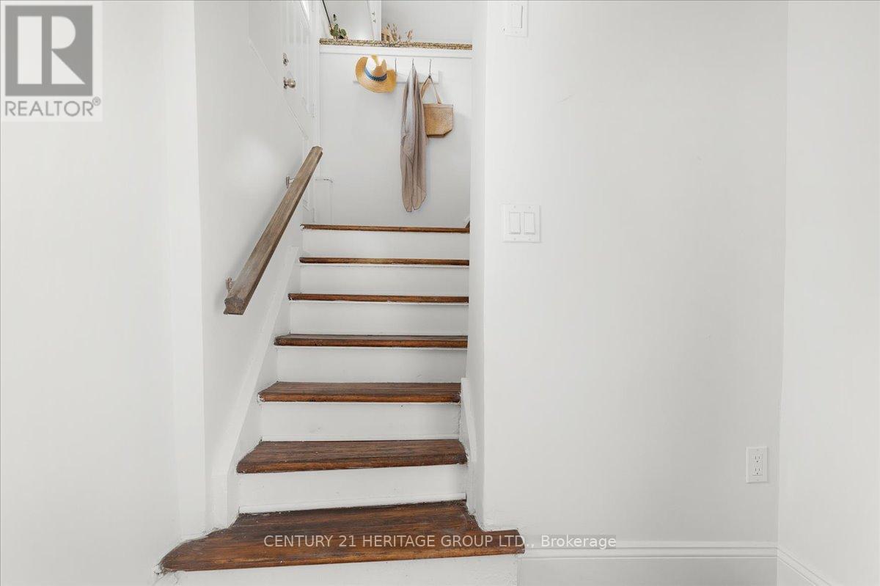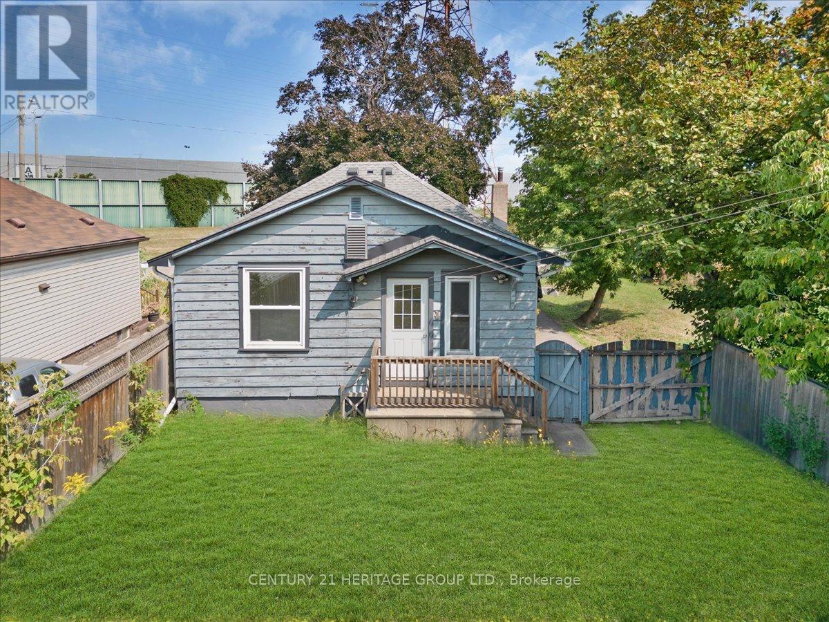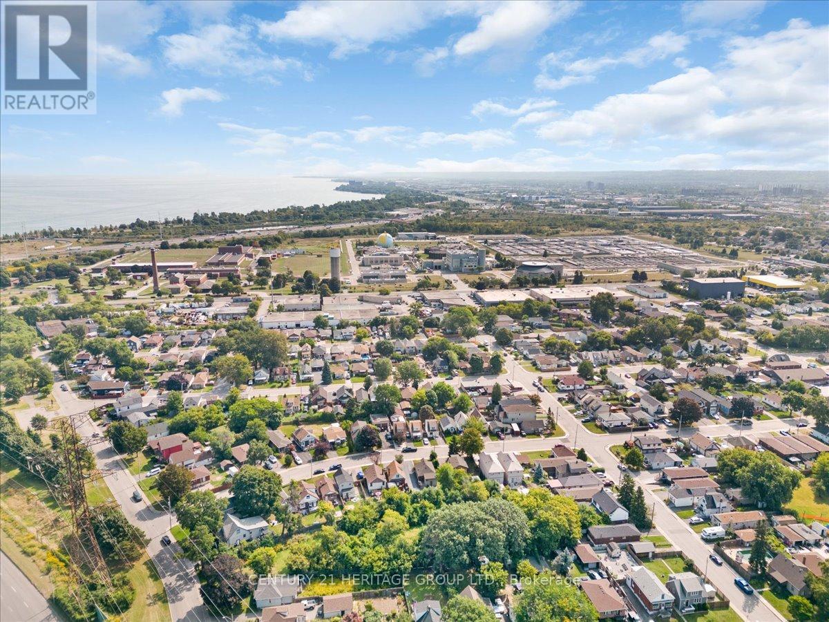1146 Leaside Road Hamilton, Ontario L8H 3X8
$574,950
Welcome to 1146 Leaside Rd., a super sweet bungalow in Parkview West. This 3 bedroom, 2 bath home is close to all amenities and faces Leaside Park. Freshly painted, carpet-free and ready for your decorative touches, this home is perfect for the small and/or growing family, young professionals, or those looking for easy and manageable one floor living. The living room-dining room combination is spacious and bright featuring a south facing bay window that bathes the space in natural light. The kitchen is thoughtfully designed with ample cabinet and counter space providing a functional layout for every day use with direct access to the massive, party-sized, fully fenced backyard. It's the perfect space for gatherings and all outdoor enjoyment! This home is charming inside and out and is move in ready! Get in here! (id:35492)
Property Details
| MLS® Number | X9358793 |
| Property Type | Single Family |
| Community Name | Parkview |
| Amenities Near By | Place Of Worship, Public Transit, Park |
| Community Features | School Bus |
| Equipment Type | Water Heater - Gas |
| Features | Flat Site |
| Parking Space Total | 3 |
| Rental Equipment Type | Water Heater - Gas |
Building
| Bathroom Total | 2 |
| Bedrooms Above Ground | 3 |
| Bedrooms Total | 3 |
| Appliances | Dishwasher, Dryer, Microwave, Refrigerator, Stove, Washer |
| Architectural Style | Bungalow |
| Basement Development | Partially Finished |
| Basement Type | Full (partially Finished) |
| Construction Style Attachment | Detached |
| Cooling Type | Central Air Conditioning |
| Exterior Finish | Wood |
| Foundation Type | Block |
| Half Bath Total | 1 |
| Heating Fuel | Natural Gas |
| Heating Type | Forced Air |
| Stories Total | 1 |
| Size Interior | 700 - 1,100 Ft2 |
| Type | House |
| Utility Water | Municipal Water |
Land
| Acreage | No |
| Land Amenities | Place Of Worship, Public Transit, Park |
| Sewer | Sanitary Sewer |
| Size Depth | 168 Ft |
| Size Frontage | 41 Ft |
| Size Irregular | 41 X 168 Ft |
| Size Total Text | 41 X 168 Ft|under 1/2 Acre |
Rooms
| Level | Type | Length | Width | Dimensions |
|---|---|---|---|---|
| Basement | Other | 3.66 m | 1.35 m | 3.66 m x 1.35 m |
| Basement | Bathroom | 2.26 m | 0.81 m | 2.26 m x 0.81 m |
| Basement | Recreational, Games Room | 5.33 m | 3.07 m | 5.33 m x 3.07 m |
| Basement | Utility Room | 7.45 m | 3.45 m | 7.45 m x 3.45 m |
| Main Level | Bedroom | 3.17 m | 2.51 m | 3.17 m x 2.51 m |
| Main Level | Living Room | 4.42 m | 4.19 m | 4.42 m x 4.19 m |
| Main Level | Dining Room | 2.77 m | 2.36 m | 2.77 m x 2.36 m |
| Main Level | Bathroom | 1.5 m | 2.16 m | 1.5 m x 2.16 m |
| Main Level | Bedroom | 3.1 m | 3.2 m | 3.1 m x 3.2 m |
| Main Level | Primary Bedroom | 3.05 m | 3.51 m | 3.05 m x 3.51 m |
| Main Level | Kitchen | 3.68 m | 3.94 m | 3.68 m x 3.94 m |
https://www.realtor.ca/real-estate/27443880/1146-leaside-road-hamilton-parkview-parkview
Contact Us
Contact us for more information
Miguel Lima
Broker
209 Limeridge Rd East #2b
Hamilton, Ontario L9A 2S6
(905) 574-9889
(905) 883-8301





