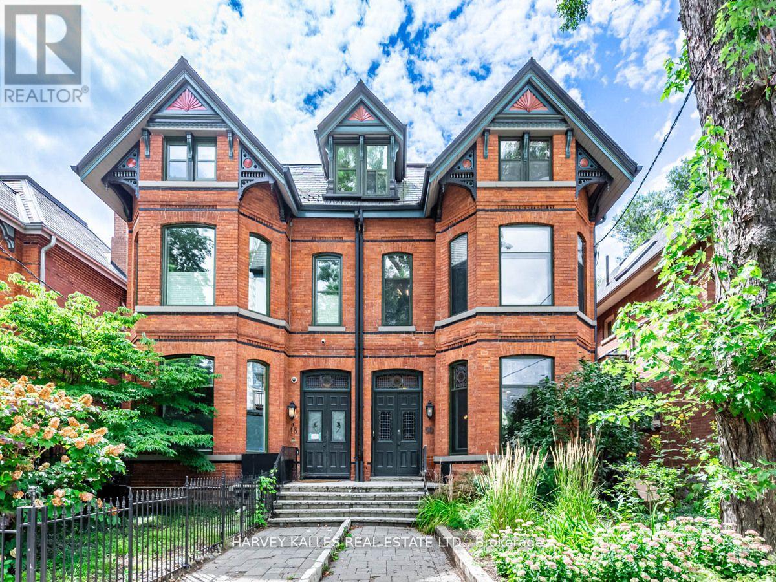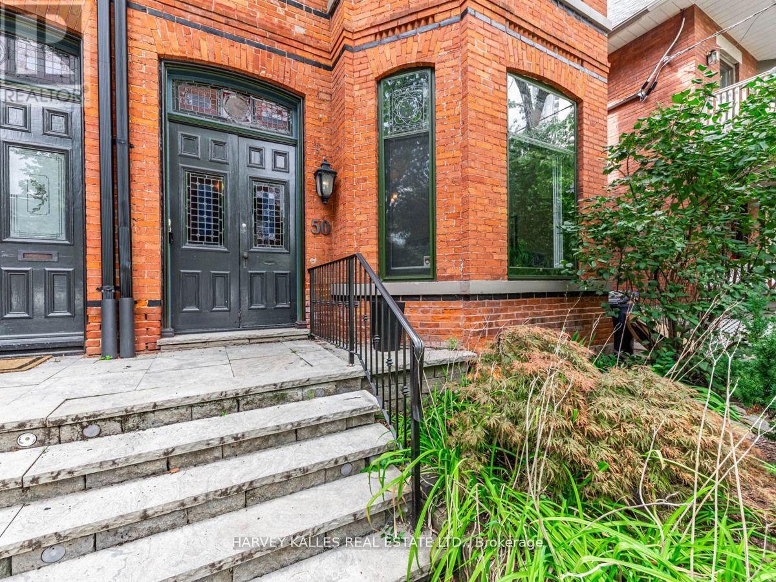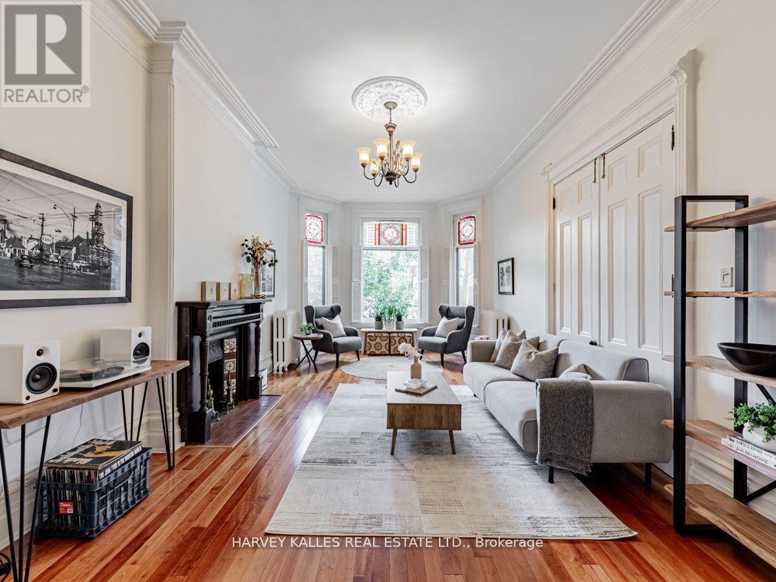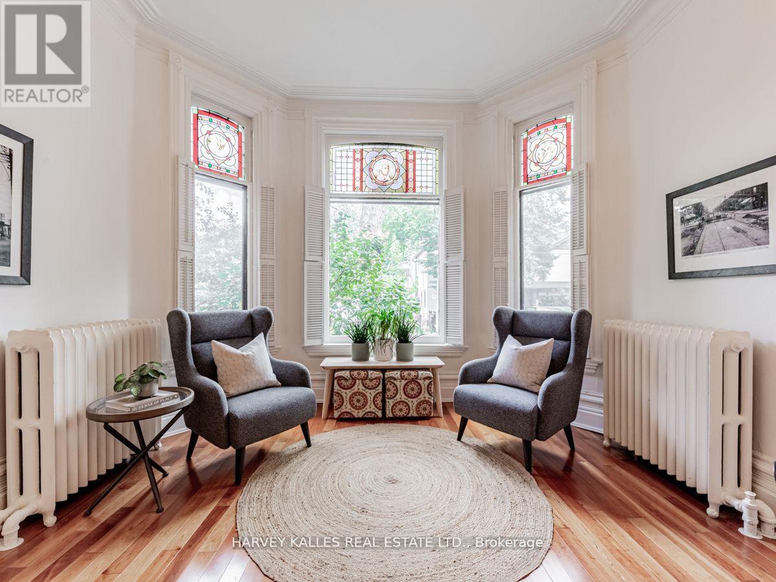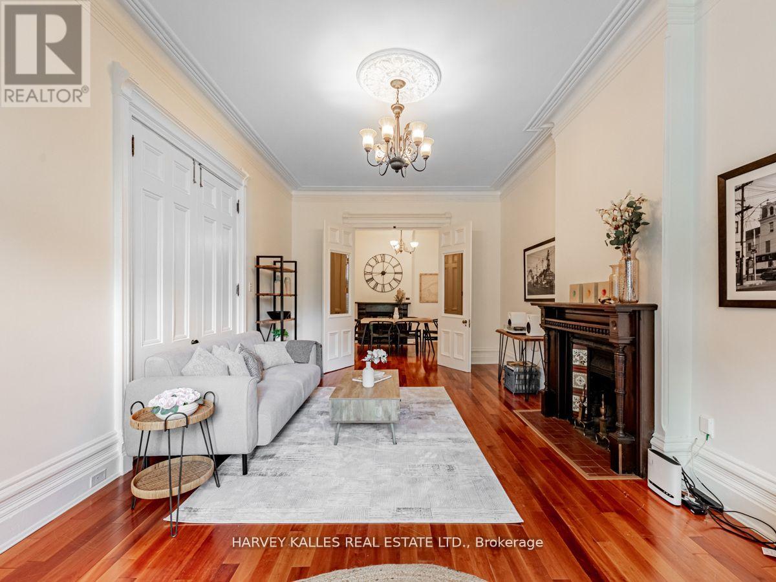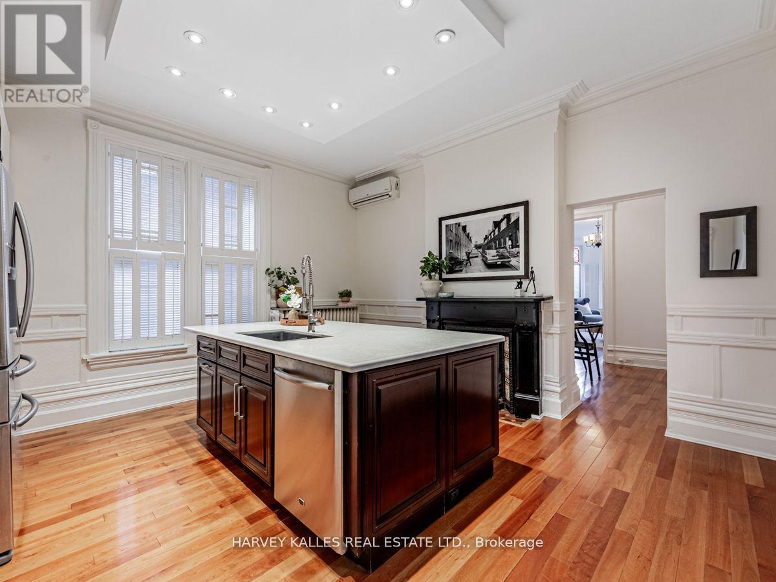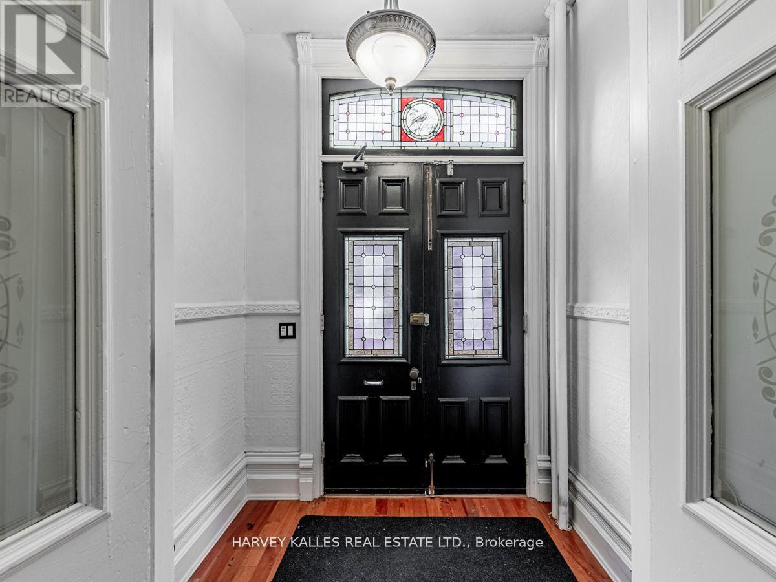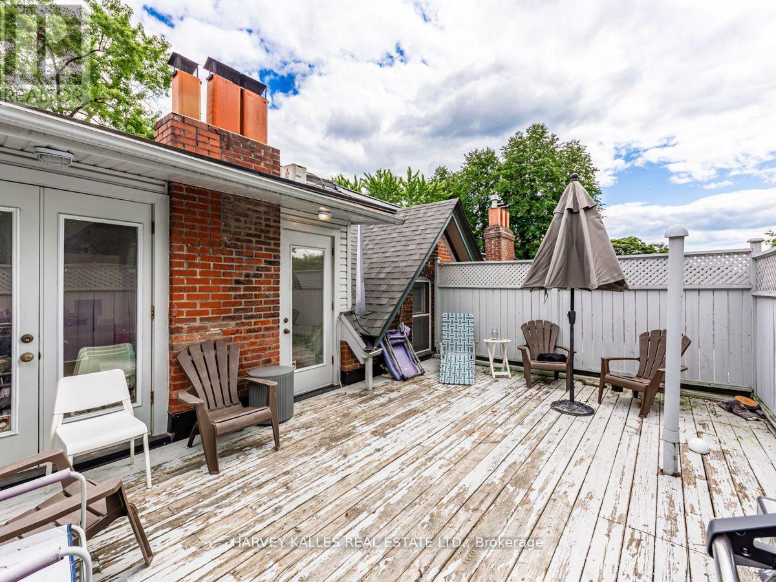50 Rose Avenue Toronto, Ontario M4X 1N9
$2,595,000
Start Building Equity Now. Introducing 50 Rose Ave, An Opportunity To Purchase A Key Piece Of Toronto Real Estate, Live In A Spacious And Bright Main Level Unit, And Offset Some Expenses By Renting Out Other Two Units. Over 3,600 Sq Ft Above Grade Living Space Across The Three Units, And An Additional 1,500+ In The Unfinished Basement Offering Immense Opportunity. Main Floor Is Currently Owner Occupied, 2nd Floor Pays $3,200/Mth, 3rd Floor Pays $2,300/Mth. Schools/Universities,Hospitals, And Tons Of Popular City Hotspots Just Around The Corner, They Aren't Making Anymore Real Estate Like This! (id:35492)
Property Details
| MLS® Number | C11890258 |
| Property Type | Single Family |
| Community Name | Cabbagetown-South St. James Town |
| Amenities Near By | Hospital, Park, Place Of Worship, Schools |
| Features | Ravine |
Building
| Bathroom Total | 4 |
| Bedrooms Above Ground | 4 |
| Bedrooms Total | 4 |
| Appliances | Dishwasher, Dryer, Refrigerator, Stove, Washer, Window Coverings |
| Basement Type | Full |
| Cooling Type | Wall Unit |
| Exterior Finish | Brick |
| Fireplace Present | Yes |
| Flooring Type | Hardwood |
| Heating Fuel | Natural Gas |
| Heating Type | Hot Water Radiator Heat |
| Stories Total | 3 |
| Size Interior | 5,000 - 100,000 Ft2 |
| Type | Triplex |
| Utility Water | Municipal Water |
Land
| Acreage | No |
| Fence Type | Fenced Yard |
| Land Amenities | Hospital, Park, Place Of Worship, Schools |
| Sewer | Sanitary Sewer |
| Size Depth | 104 Ft |
| Size Frontage | 27 Ft ,8 In |
| Size Irregular | 27.7 X 104 Ft |
| Size Total Text | 27.7 X 104 Ft|under 1/2 Acre |
Rooms
| Level | Type | Length | Width | Dimensions |
|---|---|---|---|---|
| Second Level | Bedroom | 4.18 m | 4.95 m | 4.18 m x 4.95 m |
| Second Level | Bedroom | 3.77 m | 2.61 m | 3.77 m x 2.61 m |
| Second Level | Kitchen | 3.35 m | 3.58 m | 3.35 m x 3.58 m |
| Second Level | Dining Room | 2.79 m | 3.93 m | 2.79 m x 3.93 m |
| Second Level | Living Room | 6.32 m | 5.98 m | 6.32 m x 5.98 m |
| Third Level | Dining Room | 3.52 m | 3.77 m | 3.52 m x 3.77 m |
| Third Level | Kitchen | 2.9 m | 2.34 m | 2.9 m x 2.34 m |
| Third Level | Bedroom | 3.81 m | 2.84 m | 3.81 m x 2.84 m |
| Main Level | Bedroom | 4.67 m | 4.34 m | 4.67 m x 4.34 m |
| Main Level | Kitchen | 4.87 m | 5.18 m | 4.87 m x 5.18 m |
| Main Level | Dining Room | 3.07 m | 4.16 m | 3.07 m x 4.16 m |
| Main Level | Living Room | 7.29 m | 3.91 m | 7.29 m x 3.91 m |
Contact Us
Contact us for more information

Ethan Hartt
Salesperson
ethanhartt.ca
2145 Avenue Road
Toronto, Ontario M5M 4B2
(416) 441-2888
www.harveykalles.com/

Heather Lea Hartt
Salesperson
www.heatherhartthomes.com/
2145 Avenue Road
Toronto, Ontario M5M 4B2
(416) 441-2888
www.harveykalles.com/

