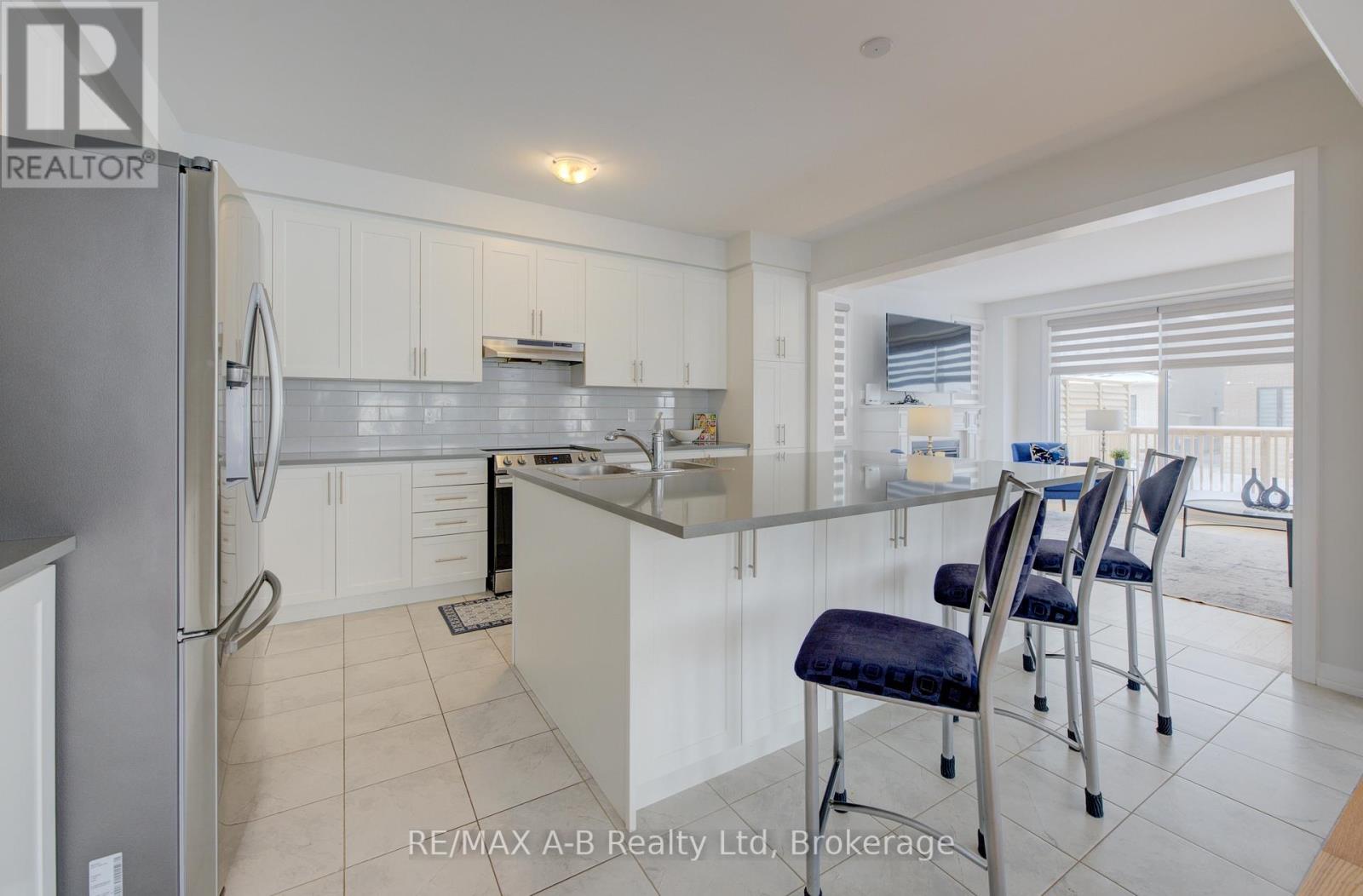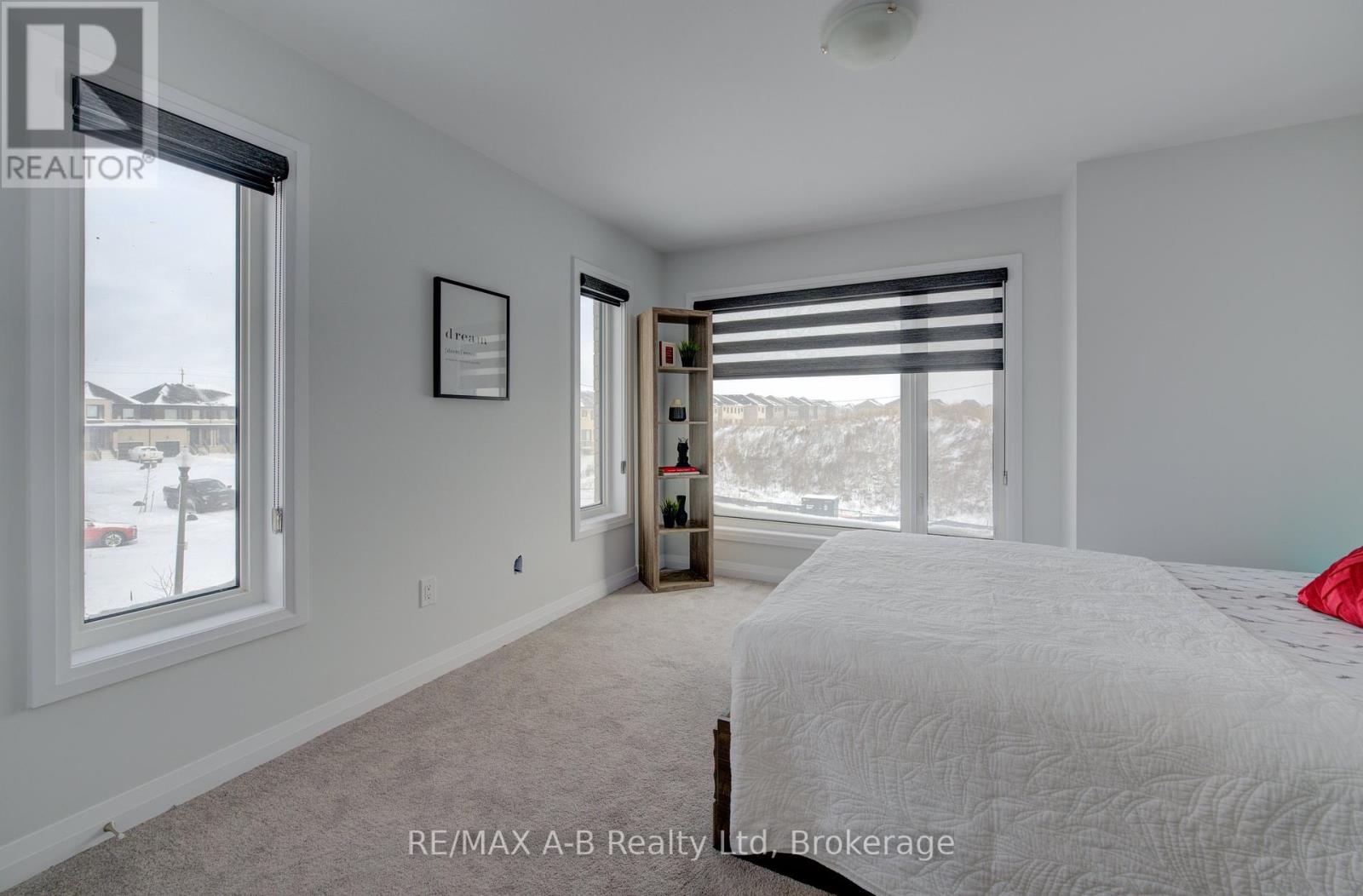928 Sobeski Avenue Woodstock (Woodstock - North), Ontario N4T 0N7
$874,900
Step into modern comfort with this stunning recently built 4-bedroom, 3-bathroom home thats move-in ready and waiting for you! Located on aspacious corner lot, this home combines style and functionality. The open-concept main floor is perfect for gatherings, boasting upgraded smart appliances, an oversized island, and quartz countertops in the sleek kitchen. Upstairs, the primary bedroom is your personal retreat with a luxurious ensuite bath and walk-in closet. Convenience meets design with the laundry room on the upper level, no more hauling laundry up and down stairs! Your family will love relaxing in the extra sitting room, featuring vaulted ceilings and a walkout to a charming sundeck. The backyard is an entertainer's dream, with a new oversized 12'x12' deck equipped with a gas BBQ hookup, ready for summer nights. A 2-car garage adds practicality, while the open outdoor space provides room for kids, pets, or your landscaping vision. All custom blinds were installed with practicality in mind; black outs in the bedrooms and lighter ones to let in light while maintaining privacy in others. Located within walking distance of a new elementary school and child care centre currently under construction, this home is as family-friendly as it is stylish. Speaking of family, this home boasts a separate entrance to the basement allowing for the option additional private living space. With thoughtful upgrades and impeccable craftsmanship throughout, this home is the perfect place to create lasting memories. Dont miss yourchance to own this exceptional propertyschedule your private showing today! (id:35492)
Property Details
| MLS® Number | X11884571 |
| Property Type | Single Family |
| Community Name | Woodstock - North |
| Amenities Near By | Place Of Worship |
| Equipment Type | Water Heater |
| Features | Sump Pump |
| Parking Space Total | 4 |
| Rental Equipment Type | Water Heater |
Building
| Bathroom Total | 3 |
| Bedrooms Above Ground | 4 |
| Bedrooms Total | 4 |
| Amenities | Fireplace(s) |
| Appliances | Dishwasher, Dryer, Range, Refrigerator, Stove, Washer, Window Coverings |
| Basement Development | Unfinished |
| Basement Type | Full (unfinished) |
| Construction Style Attachment | Detached |
| Cooling Type | Central Air Conditioning |
| Exterior Finish | Brick |
| Fireplace Present | Yes |
| Fireplace Total | 1 |
| Foundation Type | Poured Concrete |
| Half Bath Total | 1 |
| Heating Fuel | Natural Gas |
| Heating Type | Forced Air |
| Stories Total | 2 |
| Type | House |
| Utility Water | Municipal Water |
Parking
| Attached Garage |
Land
| Acreage | No |
| Land Amenities | Place Of Worship |
| Sewer | Sanitary Sewer |
| Size Depth | 109 Ft ,2 In |
| Size Frontage | 46 Ft ,11 In |
| Size Irregular | 46.95 X 109.19 Ft |
| Size Total Text | 46.95 X 109.19 Ft|under 1/2 Acre |
| Zoning Description | R2-34 |
Rooms
| Level | Type | Length | Width | Dimensions |
|---|---|---|---|---|
| Second Level | Bathroom | 2.33 m | 1.62 m | 2.33 m x 1.62 m |
| Second Level | Primary Bedroom | 4.95 m | 3.63 m | 4.95 m x 3.63 m |
| Second Level | Bathroom | 3 m | 2.87 m | 3 m x 2.87 m |
| Second Level | Bedroom 2 | 3.73 m | 3.63 m | 3.73 m x 3.63 m |
| Second Level | Bedroom 3 | 3.65 m | 3.02 m | 3.65 m x 3.02 m |
| Second Level | Bedroom 4 | 4.62 m | 3.1 m | 4.62 m x 3.1 m |
| Main Level | Kitchen | 4.78 m | 4.01 m | 4.78 m x 4.01 m |
| Main Level | Living Room | 7.98 m | 4.24 m | 7.98 m x 4.24 m |
| Main Level | Dining Room | 4.78 m | 4.21 m | 4.78 m x 4.21 m |
| Main Level | Bathroom | 1.5 m | 1.5 m | 1.5 m x 1.5 m |
| In Between | Family Room | 5.43 m | 5.23 m | 5.43 m x 5.23 m |
Utilities
| Sewer | Installed |
Interested?
Contact us for more information

Lucie Stephens
Salesperson
(519) 273-4202

88 Wellington St
Stratford, Ontario N5A 2L2
(519) 273-2821
(519) 273-4202
www.stratfordhomes.ca/
https://www.facebook.com/remax.ab.realty.ltd/
www.remaxabrealty.ca/#.Wp6lfkZ8FlY.twitter

Sandra Eby
Salesperson
(519) 273-4202

88 Wellington St
Stratford, Ontario N5A 2L2
(519) 273-2821
(519) 273-4202
www.stratfordhomes.ca/
https://www.facebook.com/remax.ab.realty.ltd/
www.remaxabrealty.ca/#.Wp6lfkZ8FlY.twitter











































