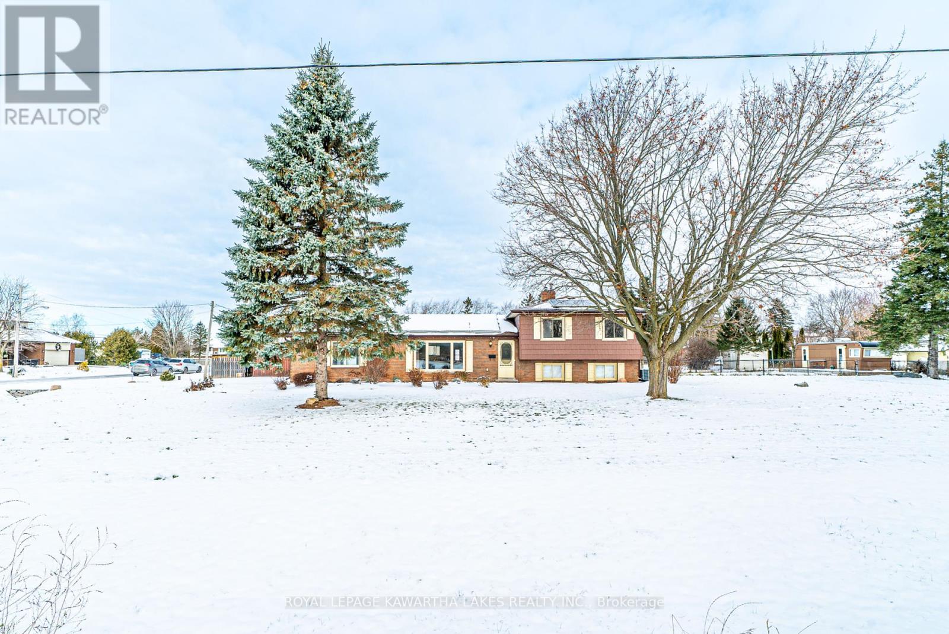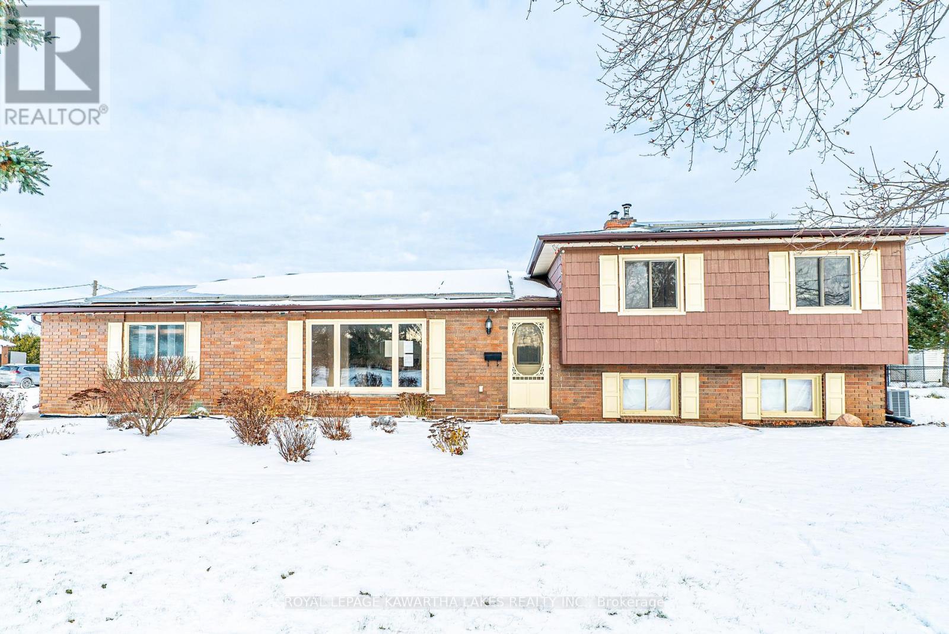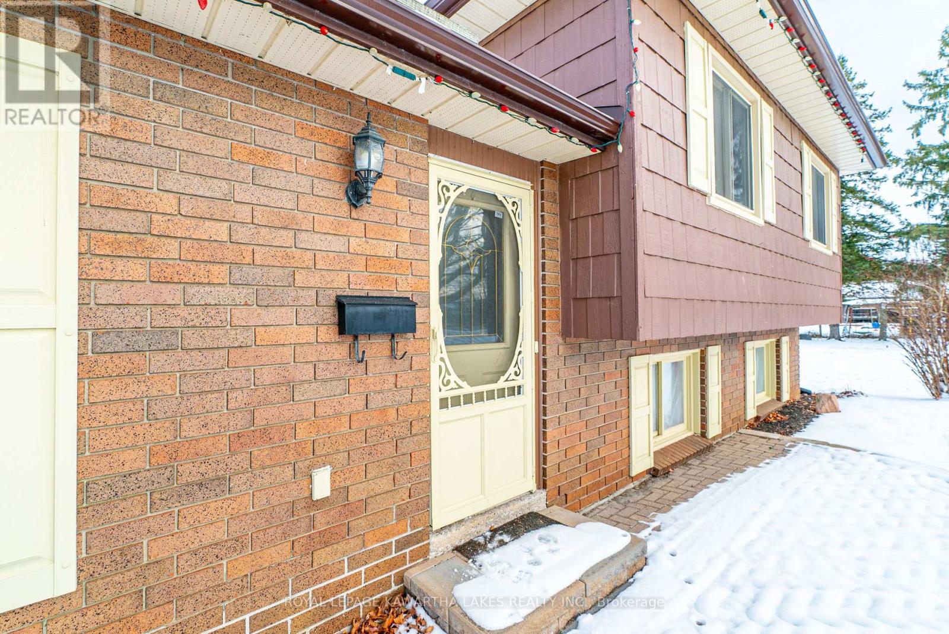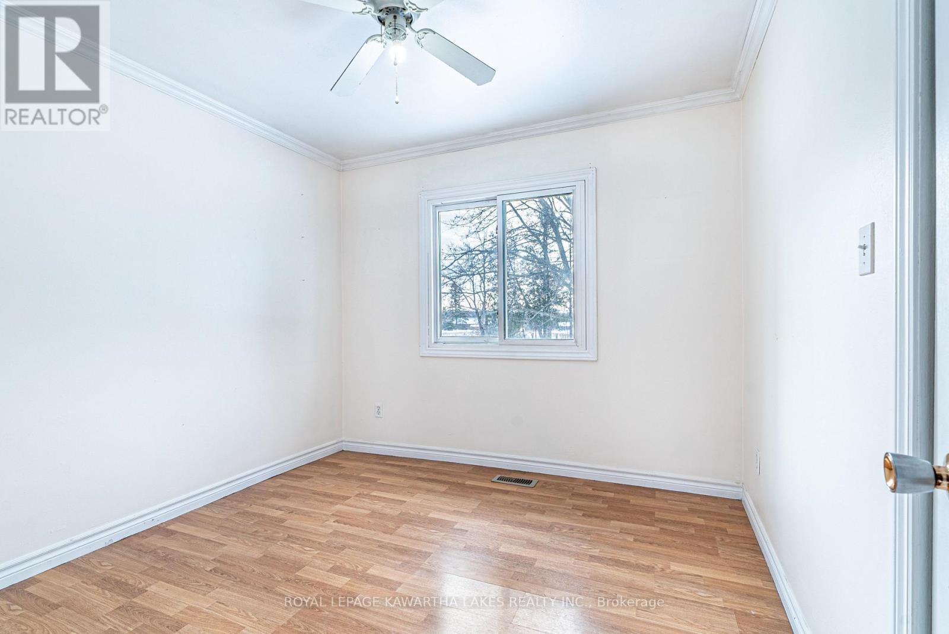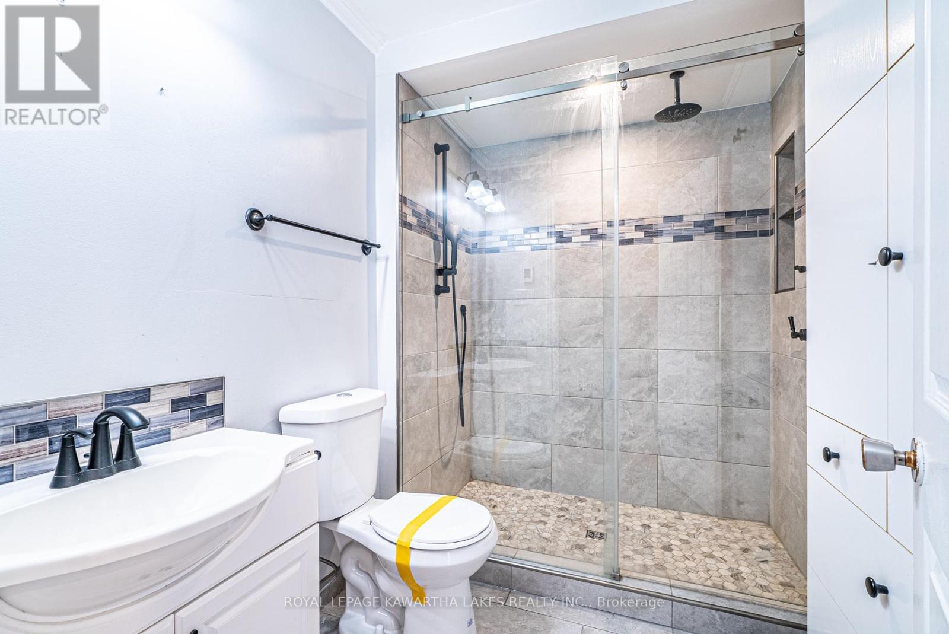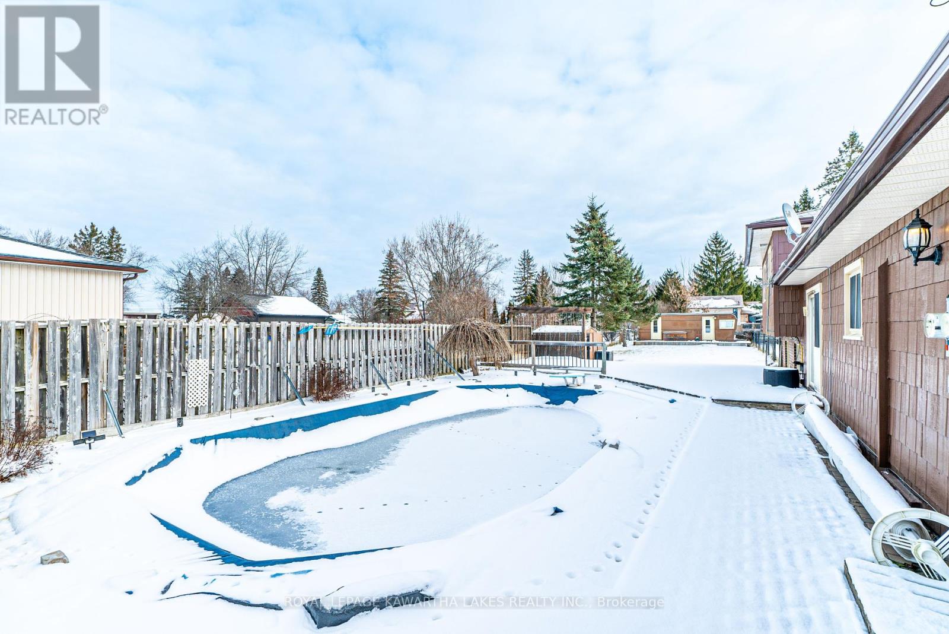2 Maxwell Street Kawartha Lakes (Dunsford), Ontario K0M 1L0
$599,900
Welcome to this 3+1 bedroom, 3-bath sidesplit home in the heart of Dunsford! The main floor offers a functional layout with a bright kitchen, a dining room that opens to a deck overlooking the backyard, a spacious living room, mudroom, and foyer. Upstairs, the primary bedroom features a 2-piece ensuite, accompanied by 2 additional bedrooms and a 3-piece bathroom. The lower level boasts a cozy rec room with a wood-burning fireplace, a 4th bedroom, and a 4-piece bathroom combined with a utility room. Step outside to your private oasis, complete with an inground pool, hot tub, and a garden shed. Perfect for entertaining or relaxing! (id:35492)
Property Details
| MLS® Number | X11880988 |
| Property Type | Single Family |
| Community Name | Dunsford |
| Features | Level Lot, Carpet Free, Sump Pump |
| Parking Space Total | 5 |
| Pool Type | Inground Pool |
Building
| Bathroom Total | 3 |
| Bedrooms Above Ground | 3 |
| Bedrooms Below Ground | 1 |
| Bedrooms Total | 4 |
| Amenities | Fireplace(s) |
| Appliances | Water Softener, Garage Door Opener Remote(s) |
| Basement Development | Partially Finished |
| Basement Type | Full (partially Finished) |
| Construction Style Attachment | Detached |
| Construction Style Split Level | Sidesplit |
| Cooling Type | Central Air Conditioning |
| Exterior Finish | Brick |
| Fireplace Present | Yes |
| Flooring Type | Laminate, Vinyl, Tile |
| Foundation Type | Concrete |
| Half Bath Total | 1 |
| Heating Fuel | Electric |
| Heating Type | Other |
| Type | House |
Parking
| Attached Garage |
Land
| Acreage | No |
| Sewer | Septic System |
| Size Frontage | 114 Ft ,8 In |
| Size Irregular | 114.72 Ft |
| Size Total Text | 114.72 Ft |
| Zoning Description | R1 |
Rooms
| Level | Type | Length | Width | Dimensions |
|---|---|---|---|---|
| Second Level | Bedroom 2 | 2.99 m | 2.8 m | 2.99 m x 2.8 m |
| Second Level | Bedroom 3 | 2.87 m | 3.36 m | 2.87 m x 3.36 m |
| Second Level | Primary Bedroom | 4.19 m | 3.64 m | 4.19 m x 3.64 m |
| Second Level | Bathroom | 2.02 m | 2.55 m | 2.02 m x 2.55 m |
| Lower Level | Bathroom | 3.19 m | 3.4 m | 3.19 m x 3.4 m |
| Lower Level | Bedroom 4 | 3.56 m | 3.16 m | 3.56 m x 3.16 m |
| Lower Level | Recreational, Games Room | 6.23 m | 3.32 m | 6.23 m x 3.32 m |
| Main Level | Kitchen | 3.55 m | 3.91 m | 3.55 m x 3.91 m |
| Main Level | Dining Room | 2.63 m | 3.53 m | 2.63 m x 3.53 m |
| Main Level | Living Room | 3.38 m | 5.21 m | 3.38 m x 5.21 m |
| Main Level | Mud Room | 2.94 m | 3.11 m | 2.94 m x 3.11 m |
| Main Level | Foyer | 2.3 m | 1.3 m | 2.3 m x 1.3 m |
Utilities
| Cable | Available |
https://www.realtor.ca/real-estate/27708708/2-maxwell-street-kawartha-lakes-dunsford-dunsford
Contact Us
Contact us for more information

Guy Gordon Masters
Broker of Record
mastersrealestate.ca/
www.facebook.com/mastersrealestate/
261 Kent Street W Unit B
Lindsay, Ontario K9V 2Z3
(705) 878-3737
(705) 878-4225
www.gowithroyal.com

Gina Masters
Salesperson
mastersrealestate.ca/
www.facebook.com/mastersrealestate
261 Kent Street W Unit B
Lindsay, Ontario K9V 2Z3
(705) 878-3737
(705) 878-4225
www.gowithroyal.com

