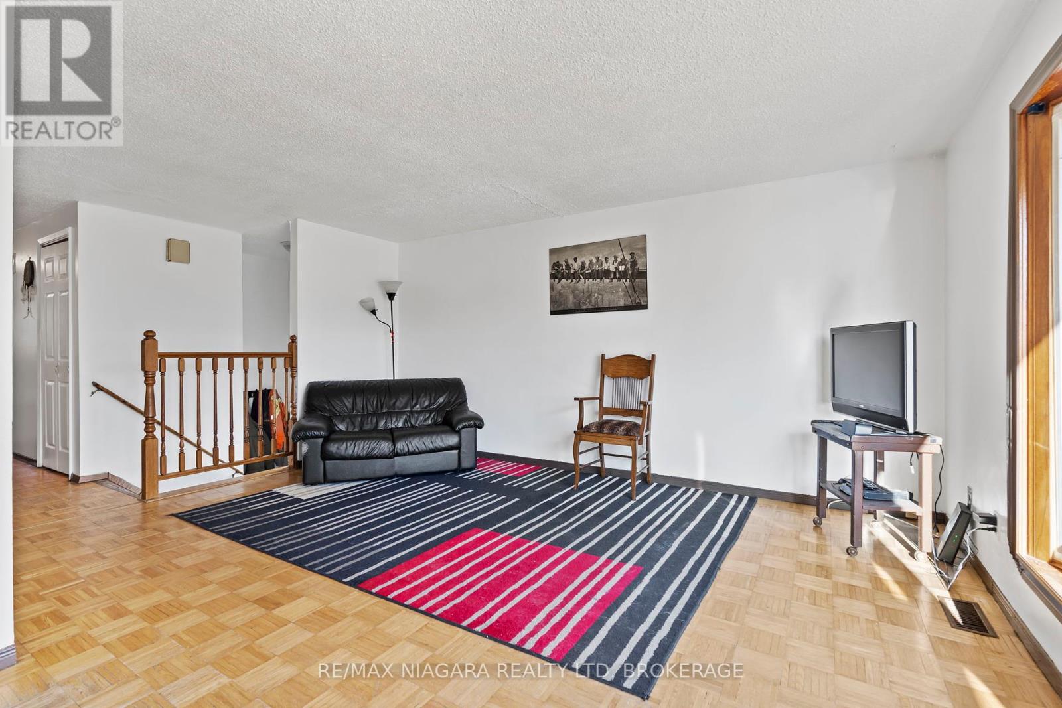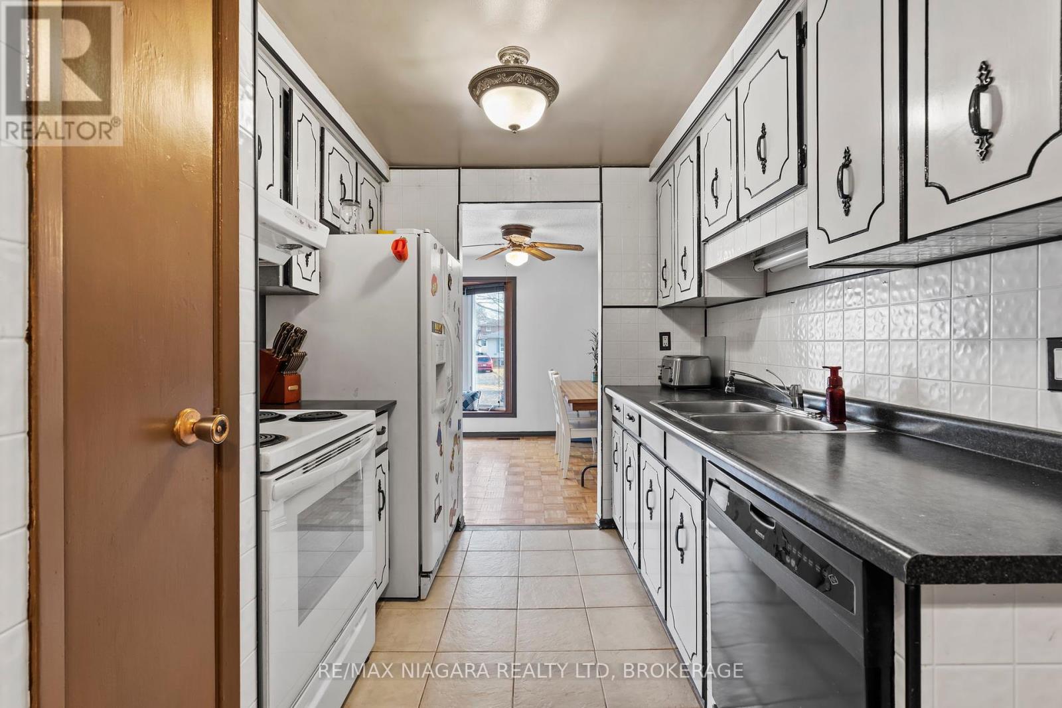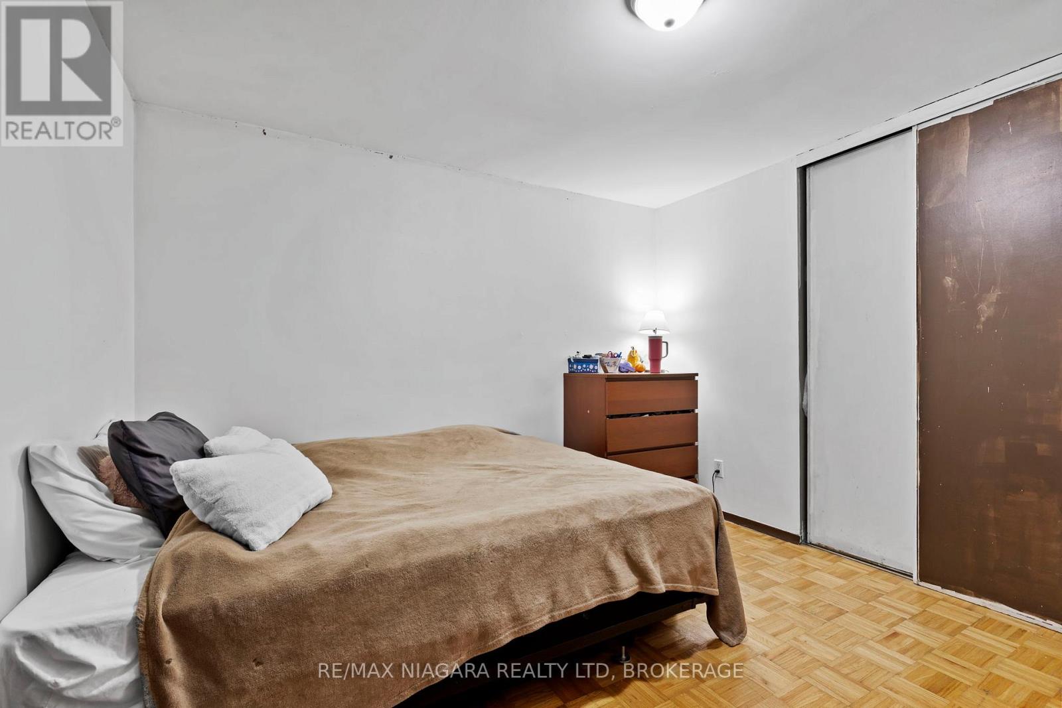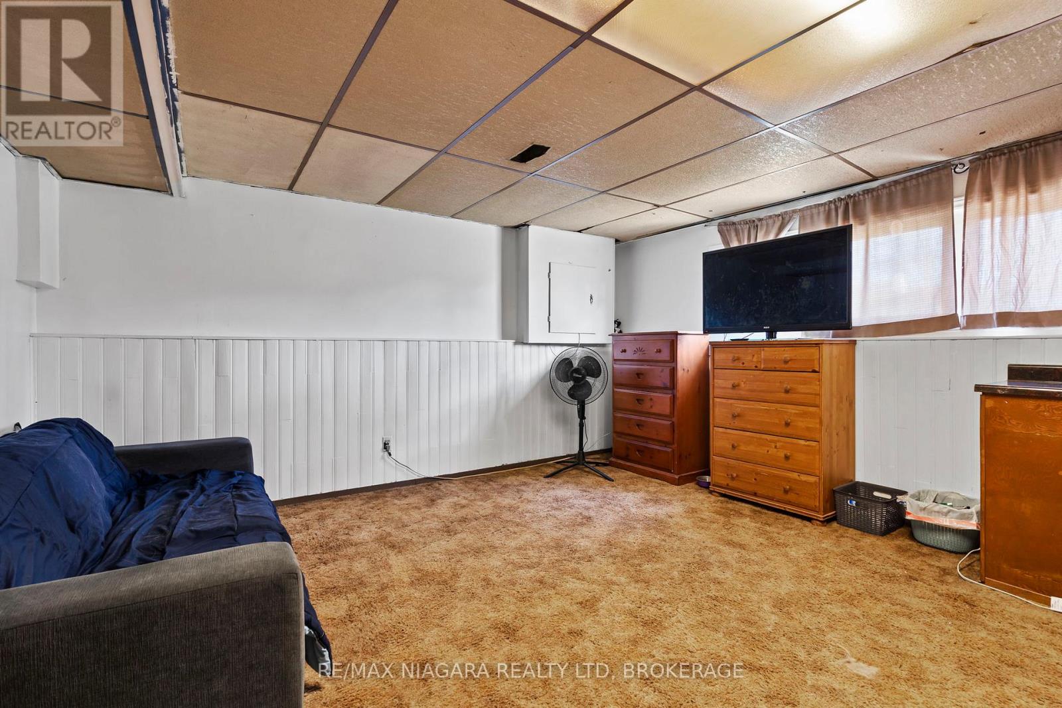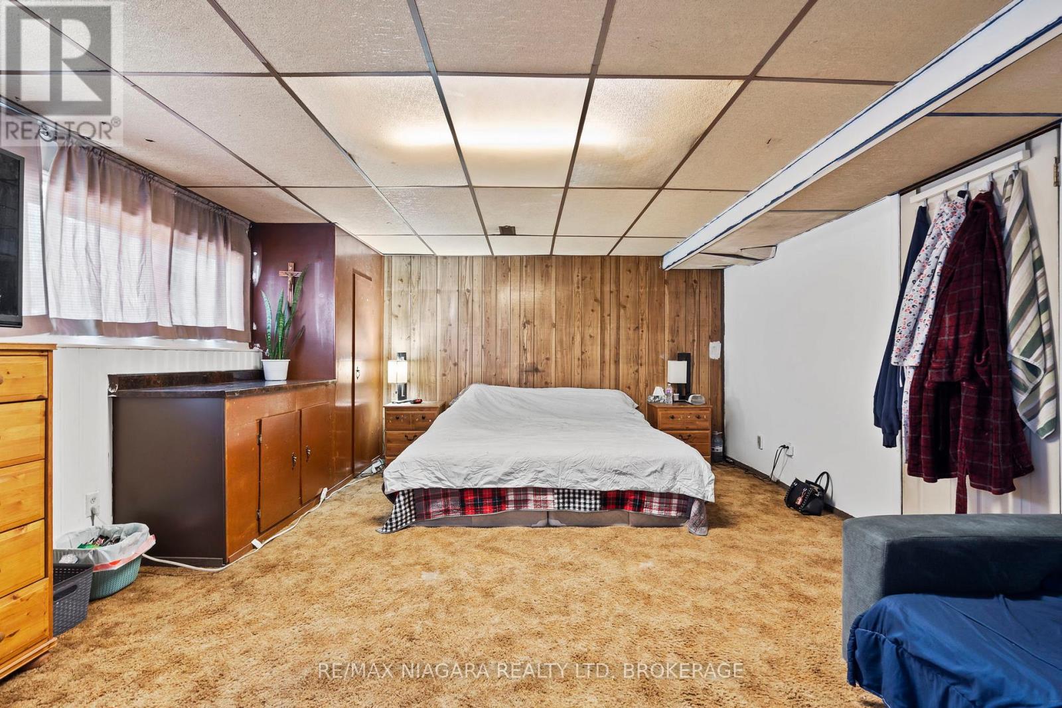5013 Gage Court Niagara Falls (212 - Morrison), Ontario L2E 7B5
4 Bedroom
2 Bathroom
Raised Bungalow
Central Air Conditioning
Forced Air
$449,000
Bring your vision to this bright and charming, semi-detached home with endless potential! Nestled on a quiet Cul de sac, in a great neighbourhood, with 3 + 1 bedrooms, and two bathrooms, this home is perfect for the growing family. Close to parks, schools, shopping, public transit, walking trails and all other amenities. Don't miss this opportunity to add your own special touches to make this home your own. (id:35492)
Property Details
| MLS® Number | X11883536 |
| Property Type | Single Family |
| Community Name | 212 - Morrison |
| Amenities Near By | Hospital, Park, Public Transit, Place Of Worship |
| Equipment Type | Water Heater |
| Features | Cul-de-sac |
| Parking Space Total | 4 |
| Rental Equipment Type | Water Heater |
| Structure | Shed |
Building
| Bathroom Total | 2 |
| Bedrooms Above Ground | 3 |
| Bedrooms Below Ground | 1 |
| Bedrooms Total | 4 |
| Appliances | Dryer, Refrigerator, Stove, Washer |
| Architectural Style | Raised Bungalow |
| Basement Development | Partially Finished |
| Basement Type | Full (partially Finished) |
| Construction Style Attachment | Semi-detached |
| Cooling Type | Central Air Conditioning |
| Exterior Finish | Aluminum Siding, Brick |
| Foundation Type | Block, Poured Concrete |
| Heating Fuel | Natural Gas |
| Heating Type | Forced Air |
| Stories Total | 1 |
| Type | House |
| Utility Water | Municipal Water |
Parking
| Attached Garage |
Land
| Acreage | No |
| Fence Type | Fenced Yard |
| Land Amenities | Hospital, Park, Public Transit, Place Of Worship |
| Sewer | Sanitary Sewer |
| Size Depth | 125 Ft |
| Size Frontage | 32 Ft |
| Size Irregular | 32 X 125 Ft ; 107ft X 41ft X 125ft X11ft X 10ft X11ft |
| Size Total Text | 32 X 125 Ft ; 107ft X 41ft X 125ft X11ft X 10ft X11ft |
| Zoning Description | R2 |
Rooms
| Level | Type | Length | Width | Dimensions |
|---|---|---|---|---|
| Lower Level | Laundry Room | 5.65 m | 2.75 m | 5.65 m x 2.75 m |
| Lower Level | Other | 4 m | 2 m | 4 m x 2 m |
| Lower Level | Recreational, Games Room | 5.65 m | 5.2 m | 5.65 m x 5.2 m |
| Lower Level | Bedroom | 4 m | 3.35 m | 4 m x 3.35 m |
| Upper Level | Living Room | 3.2 m | 6.7 m | 3.2 m x 6.7 m |
| Upper Level | Dining Room | 3 m | 2.7 m | 3 m x 2.7 m |
| Upper Level | Kitchen | 5.8 m | 2.4 m | 5.8 m x 2.4 m |
| Upper Level | Bathroom | 2.4 m | 1.5 m | 2.4 m x 1.5 m |
| Upper Level | Bedroom | 3.65 m | 3.65 m | 3.65 m x 3.65 m |
| Upper Level | Bedroom 2 | 3.84 m | 2.35 m | 3.84 m x 2.35 m |
| Upper Level | Bedroom 3 | 3.05 m | 2.35 m | 3.05 m x 2.35 m |
| Upper Level | Sunroom | 3.5 m | 2.5 m | 3.5 m x 2.5 m |
https://www.realtor.ca/real-estate/27717599/5013-gage-court-niagara-falls-212-morrison-212-morrison
Interested?
Contact us for more information
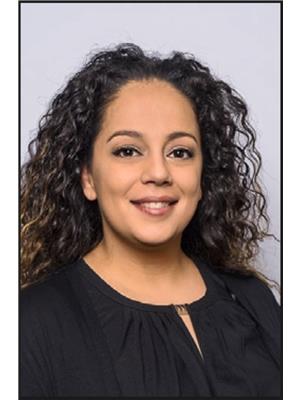
Marissa Rigas
Broker
(905) 374-0241

RE/MAX Niagara Realty Ltd, Brokerage
5627 Main St
Niagara Falls, Ontario L2G 5Z3
5627 Main St
Niagara Falls, Ontario L2G 5Z3
(905) 356-9600
(905) 374-0241
www.remaxniagara.ca/






