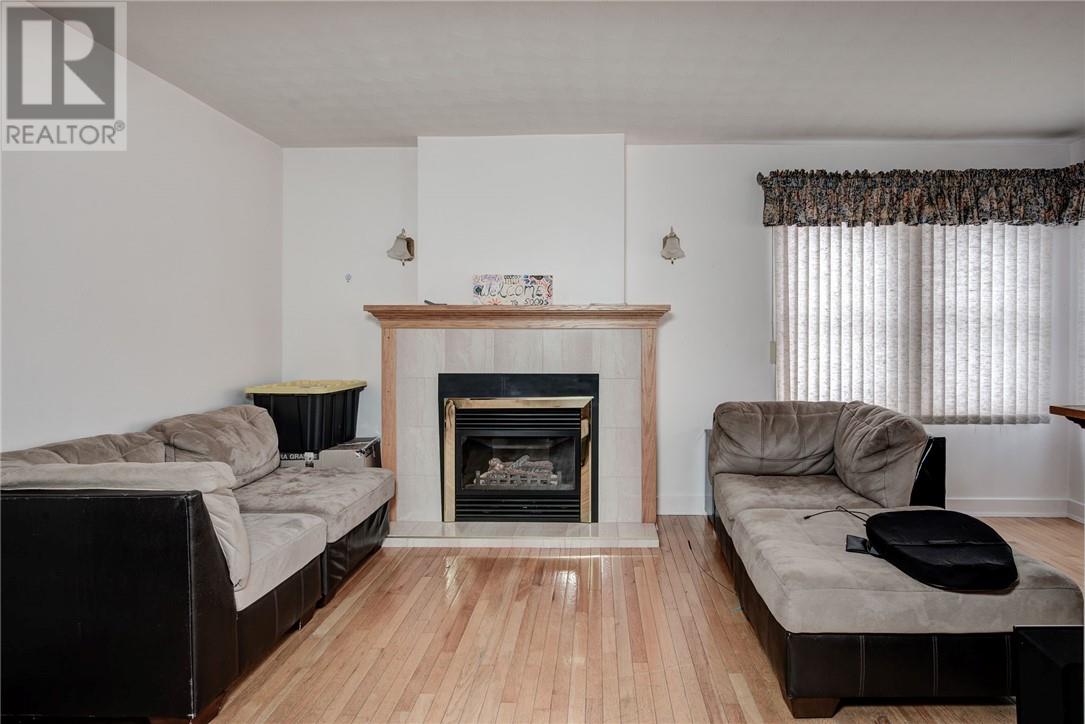49 Mooney Street Sudbury, Ontario P3B 3H3
$399,000
Welcome to 49 Mooney Street, your dream 3+1 bedroom bungalow located in central Minnow Lake area close to all amenities. This cozy home features large living room with gas fireplace, nice size primary bedroom and a 3 piece bathroom on the main floor. The rear large deck overlooking the lovely yard accessible from the main floor. Upstairs you will find 2 more bedrooms with a 3 piece bathroom. In the Lower level you will find lots of possibilities with its walk-out to the backyard. The exterior of the home is equally impressive, with outstanding curb appeal highlighted by an interlocking driveway and the single car garage. Recently upgraded flooring in basement bedroom and in the kitchen. New Range Hood in 2024. Furnace, AC, Reverse Osmosis and Water Heater are less than 4 years old. Roof - 2014. Tenant is moving out on Dec. 31, 2024. Don't miss out on this incredible chance to make homeownership a reality. Schedule your private tour today! (id:35492)
Property Details
| MLS® Number | 2120043 |
| Property Type | Single Family |
| Amenities Near By | Golf Course, Public Transit, Shopping, Ski Hill |
| Equipment Type | None |
| Rental Equipment Type | None |
| Structure | Shed |
Building
| Bathroom Total | 2 |
| Bedrooms Total | 4 |
| Appliances | Blinds, Dryer - Electric, Range - Electric, Refrigerator, Storage Shed, Washer |
| Basement Type | Full |
| Cooling Type | Central Air Conditioning |
| Exterior Finish | Vinyl Siding |
| Fireplace Fuel | Gas |
| Fireplace Present | Yes |
| Fireplace Total | 1 |
| Fireplace Type | Conventional |
| Flooring Type | Hardwood, Laminate, Linoleum, Vinyl |
| Foundation Type | Concrete |
| Roof Material | Asphalt Shingle |
| Roof Style | Unknown |
| Type | House |
| Utility Water | Municipal Water |
Parking
| Detached Garage | |
| Parking Space(s) |
Land
| Access Type | Year-round Access |
| Acreage | No |
| Land Amenities | Golf Course, Public Transit, Shopping, Ski Hill |
| Sewer | Municipal Sewage System |
| Size Total Text | 4,051 - 7,250 Sqft |
| Zoning Description | R1-5 |
Rooms
| Level | Type | Length | Width | Dimensions |
|---|---|---|---|---|
| Second Level | 3pc Bathroom | Measurements not available | ||
| Second Level | Bedroom | 11.6 x 10.11 | ||
| Second Level | Bedroom | 11.1 x 10.11 | ||
| Lower Level | Bedroom | 12.2 x 10.11 | ||
| Main Level | 4pc Bathroom | Measurements not available | ||
| Main Level | Bedroom | 10.11 x 9.8 | ||
| Main Level | Kitchen | 12 x 11.5 | ||
| Main Level | Living Room | 23.4 x 14.1 |
https://www.realtor.ca/real-estate/27686268/49-mooney-street-sudbury
Contact Us
Contact us for more information

Bhargav Patel
Salesperson
767 Barrydowne Rd Unit 203 A
Sudbury, Ontario P3A 3T6
(866) 530-7737
(647) 849-3180






























