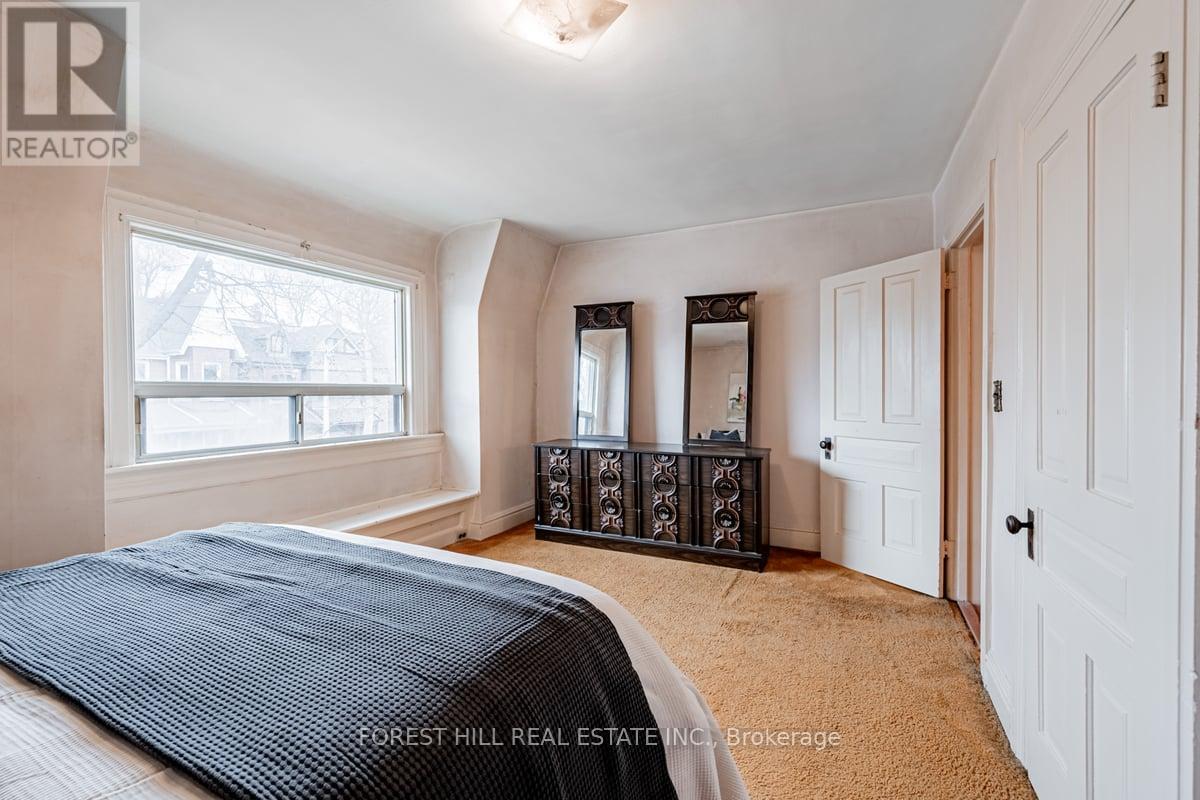119 Pearson Avenue Toronto, Ontario M6R 1G4
$1,448,000
Welcome to 119 Pearson Ave located in the heart of Roncesvalles, a vibrant neighbourhood located in the west end of Toronto. The home showcases a large lot with South facing exposure, situated on a beautiful tree lined street in the coveted Fern School district. Loads of customized design potential at your leisure with an Open concept living and dining area, generous sized bedrooms, and walk out to backyard garden + double car garage. Roncesvalles has a residential feel with many single-family homes, townhouses, and low-rise apartments. The area is known for being family-friendly with good schools, a relaxed pace of life, and an overall strong sense of community. As a result of its proximity to downtown Toronto and access to public transportation (such as the TTC streetcar route), it has become a highly desirable neighbourhood for professionals and families. Do not miss this incredible opportunity! (id:35492)
Property Details
| MLS® Number | W11884067 |
| Property Type | Single Family |
| Community Name | Roncesvalles |
| Amenities Near By | Park, Place Of Worship, Public Transit, Schools |
| Features | Lane |
| Parking Space Total | 2 |
Building
| Bathroom Total | 2 |
| Bedrooms Above Ground | 3 |
| Bedrooms Total | 3 |
| Appliances | Dishwasher, Dryer, Refrigerator, Stove, Washer |
| Basement Development | Finished |
| Basement Type | N/a (finished) |
| Construction Style Attachment | Semi-detached |
| Cooling Type | Central Air Conditioning |
| Exterior Finish | Brick |
| Foundation Type | Stone |
| Heating Fuel | Natural Gas |
| Heating Type | Forced Air |
| Stories Total | 2 |
| Type | House |
| Utility Water | Municipal Water |
Parking
| Detached Garage |
Land
| Acreage | No |
| Fence Type | Fenced Yard |
| Land Amenities | Park, Place Of Worship, Public Transit, Schools |
| Sewer | Sanitary Sewer |
| Size Depth | 134 Ft ,10 In |
| Size Frontage | 19 Ft ,6 In |
| Size Irregular | 19.56 X 134.91 Ft |
| Size Total Text | 19.56 X 134.91 Ft |
Rooms
| Level | Type | Length | Width | Dimensions |
|---|---|---|---|---|
| Second Level | Primary Bedroom | 2.83 m | 3.96 m | 2.83 m x 3.96 m |
| Second Level | Bedroom 2 | 3.4 m | 3 m | 3.4 m x 3 m |
| Second Level | Bedroom 3 | 2.95 m | 4.7 m | 2.95 m x 4.7 m |
| Basement | Recreational, Games Room | 4.39 m | 4.14 m | 4.39 m x 4.14 m |
| Main Level | Foyer | Measurements not available | ||
| Main Level | Living Room | 3.68 m | 4.7 m | 3.68 m x 4.7 m |
| Main Level | Dining Room | 3.78 m | 3.96 m | 3.78 m x 3.96 m |
| Main Level | Kitchen | 4.09 m | 4.37 m | 4.09 m x 4.37 m |
| Main Level | Mud Room | 10.9 m | 8.3 m | 10.9 m x 8.3 m |
https://www.realtor.ca/real-estate/27718745/119-pearson-avenue-toronto-roncesvalles-roncesvalles
Contact Us
Contact us for more information
Chloe Zakkai
Salesperson
1911 Avenue Road
Toronto, Ontario M5M 3Z9
(416) 785-1500
(416) 785-8100
www.foresthillcentral.com
Risa Kessler
Broker
1911 Avenue Road
Toronto, Ontario M5M 3Z9
(416) 785-1500
(416) 785-8100
www.foresthillcentral.com





















