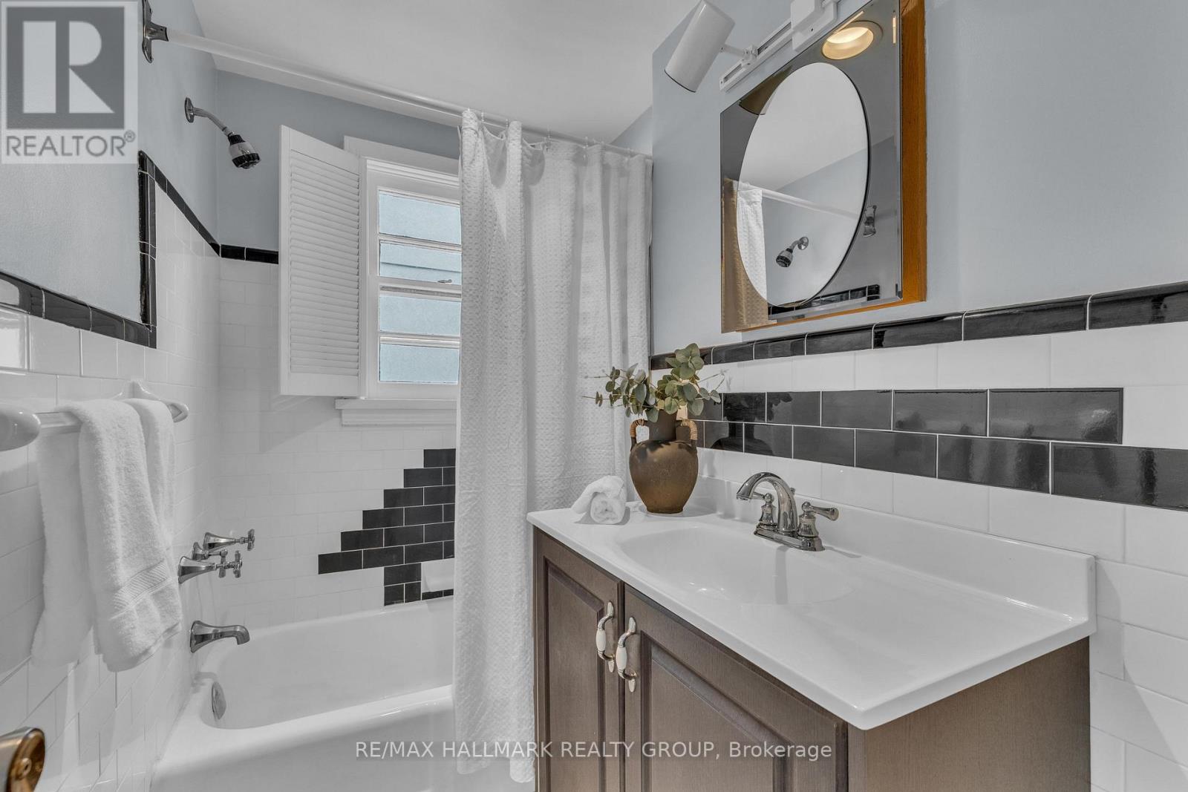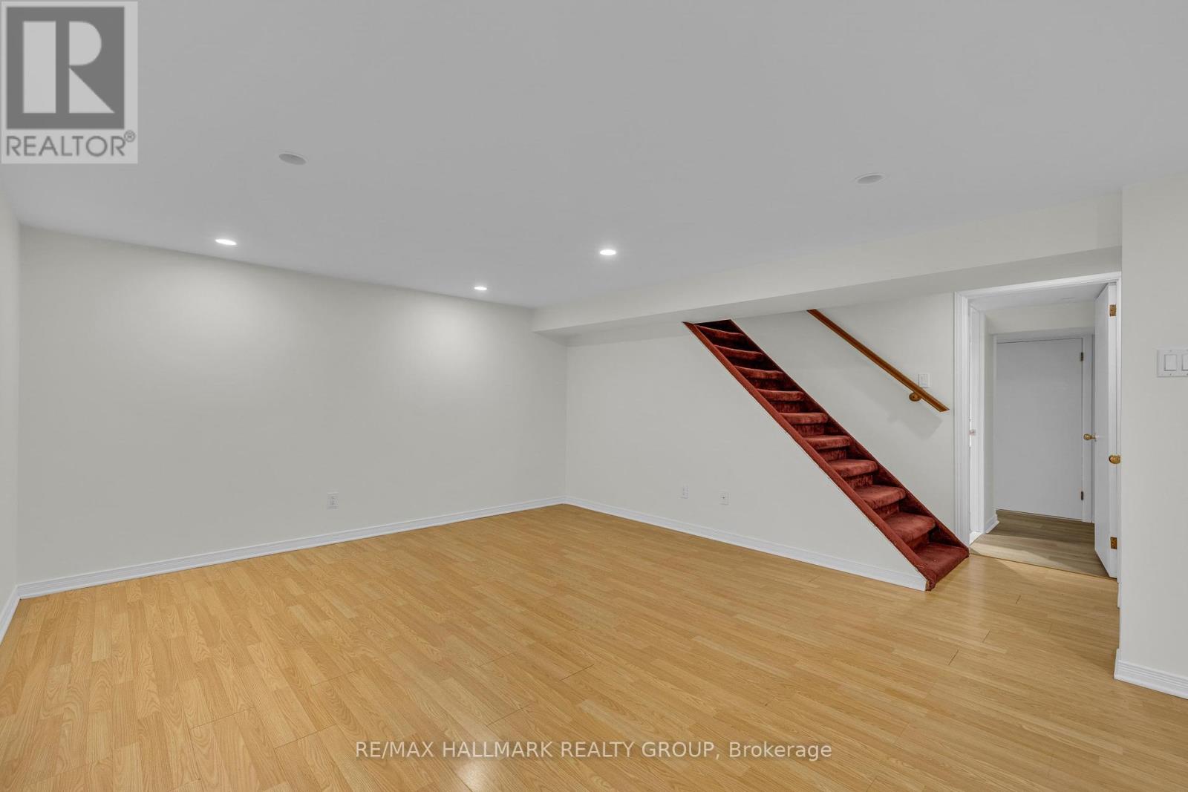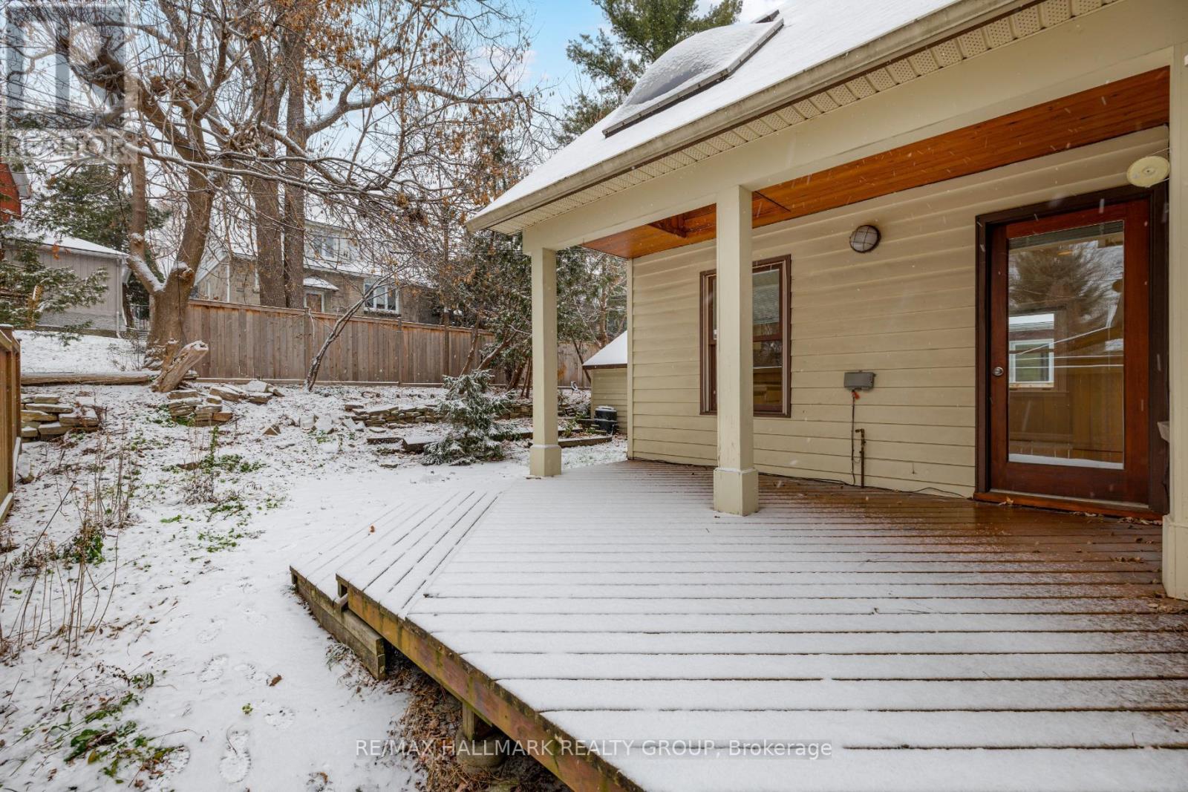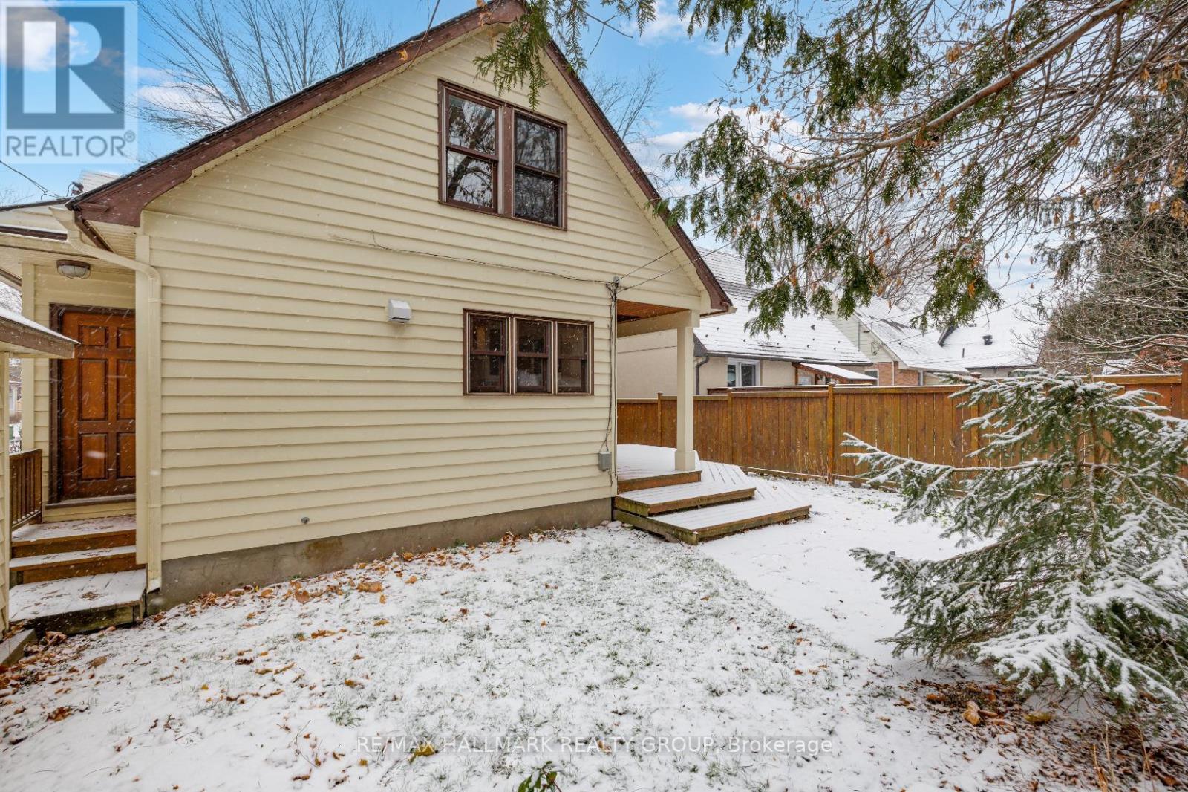29 Glencairn Avenue Ottawa, Ontario K1S 1M5
$975,000
Opportunity in sought-after Rideau Gardens! This deceivingly spacious 4 bedroom home features a rear two storey addition, and is nestled on a quiet, tree-lined street steps to the Rideau Canal, scenic bike trails, Lansdowne Park and the trendy shops and bistros of The Glebe. Upon entry you'll be greeted by an inviting living room with wood burning fireplace and beautiful crown moulding. Spacious formal dining room. Bright kitchen features a large peninsula with breakfast bar, built-in oven & microwave, plus convenient access to the backyard. The main level is completed by a 4-piece bathroom and two spacious bedrooms that can easily double as a home office or flex space. The second level offers two large bedrooms, the primary featuring its own ensuite bathroom with soaker tub and separate shower. Finished basement with rec room/games room, den, 3-piece bathroom, laundry, cedar closet and plenty of storage. Private backyard with flagstone patio and deck. Embrace the best of both worlds in this prime location where peaceful living meets the convenience of urban amenities! No conveyance of offers until Monday, December 9th at 6pm. (id:35492)
Property Details
| MLS® Number | X11882655 |
| Property Type | Single Family |
| Community Name | 4404 - Old Ottawa South/Rideau Gardens |
| Amenities Near By | Park, Public Transit, Schools |
| Equipment Type | Water Heater |
| Parking Space Total | 4 |
| Rental Equipment Type | Water Heater |
| Structure | Deck |
Building
| Bathroom Total | 3 |
| Bedrooms Above Ground | 4 |
| Bedrooms Total | 4 |
| Amenities | Fireplace(s) |
| Appliances | Garage Door Opener Remote(s), Dishwasher, Dryer, Garage Door Opener, Hood Fan, Microwave, Oven, Refrigerator, Stove, Washer |
| Basement Development | Finished |
| Basement Type | N/a (finished) |
| Construction Style Attachment | Detached |
| Cooling Type | Central Air Conditioning |
| Exterior Finish | Brick |
| Fireplace Present | Yes |
| Fireplace Total | 1 |
| Foundation Type | Block |
| Heating Fuel | Natural Gas |
| Heating Type | Forced Air |
| Stories Total | 2 |
| Type | House |
| Utility Water | Municipal Water |
Parking
| Detached Garage |
Land
| Acreage | No |
| Land Amenities | Park, Public Transit, Schools |
| Sewer | Sanitary Sewer |
| Size Depth | 95 Ft |
| Size Frontage | 48 Ft ,2 In |
| Size Irregular | 48.2 X 95 Ft |
| Size Total Text | 48.2 X 95 Ft |
Rooms
| Level | Type | Length | Width | Dimensions |
|---|---|---|---|---|
| Second Level | Primary Bedroom | 4.4 m | 3.6 m | 4.4 m x 3.6 m |
| Second Level | Bedroom | 4.3 m | 3.3 m | 4.3 m x 3.3 m |
| Second Level | Bathroom | 3.3 m | 3 m | 3.3 m x 3 m |
| Basement | Recreational, Games Room | 8.6 m | 3.4 m | 8.6 m x 3.4 m |
| Main Level | Living Room | 5.6 m | 3.4 m | 5.6 m x 3.4 m |
| Main Level | Dining Room | 4.5 m | 3.2 m | 4.5 m x 3.2 m |
| Main Level | Kitchen | 4.6 m | 4.5 m | 4.6 m x 4.5 m |
| Main Level | Bedroom | 4.4 m | 3.6 m | 4.4 m x 3.6 m |
| Main Level | Bedroom | 3.8 m | 3 m | 3.8 m x 3 m |
Interested?
Contact us for more information

Susan Chell
Broker
www.chellteam.com/
https://www.facebook.com/ChellTeam/
https://ca.linkedin.com/in/susanchellbroker
https://twitter.com/chellteamottawa

344 O'connor Street
Ottawa, Ontario K2P 1W1
(613) 563-1155
(613) 563-8710
www.hallmarkottawa.com

Patti Brown
Broker
www.chellteam.com/

344 O'connor Street
Ottawa, Ontario K2P 1W1
(613) 563-1155
(613) 563-8710
www.hallmarkottawa.com

































