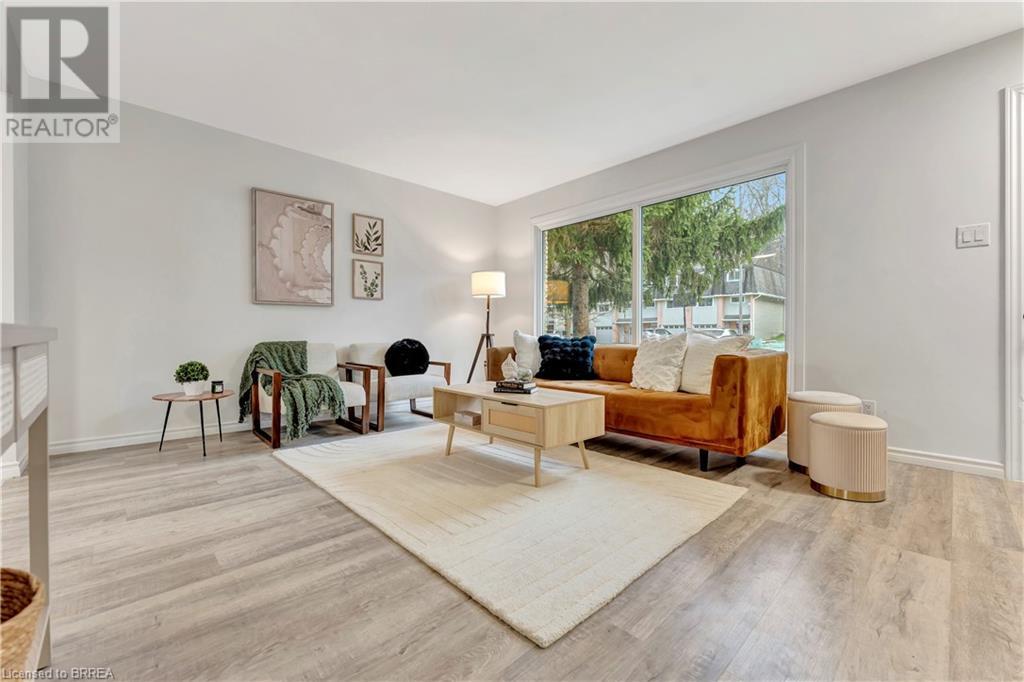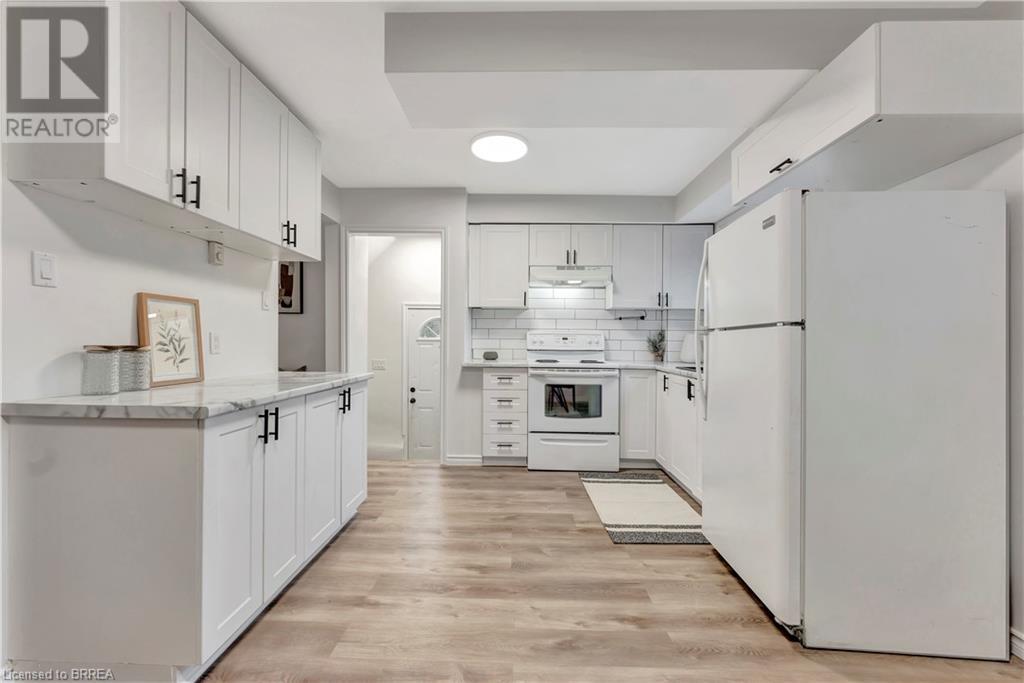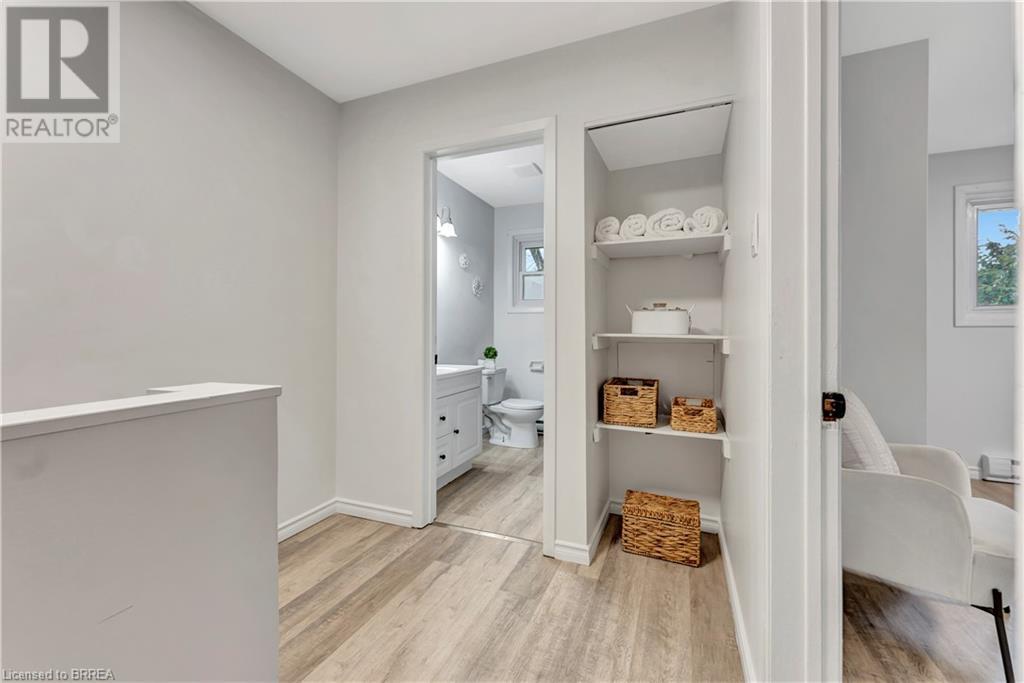44 Raleigh Street Brantford, Ontario N3T 5V9
$469,900
Welcome to 44 Raleigh Street in the City of Brantford! This Fully renovated 3 bedroom, 2 bathroom FREEHOLD (NO CONDO FEES HERE) Semi is located in Old West Brant near all amenities including shopping, restaurants (STARBUCKS within walking distance), several grocery stores, schools, parks, steps away from Brantford's vast walking trails and more! Renovations include fresh paint, new luxury vinyl plank flooring throughout, new kitchen, new LED Lighting throughout, 100 amp breaker panel, roof and more! The basement has separate entrance and is partially finished with a large rec-room; great potential for additional bedrooms or a bathroom or in-law setup. The backyard has a large patio overlooking the HUGE 178 foot deep fenced backyard! This home is move-in ready! Schedule your viewing today. (id:35492)
Property Details
| MLS® Number | 40683269 |
| Property Type | Single Family |
| Amenities Near By | Public Transit, Schools, Shopping |
| Community Features | Quiet Area |
| Equipment Type | Water Heater |
| Parking Space Total | 5 |
| Rental Equipment Type | Water Heater |
| Structure | Shed, Porch |
Building
| Bathroom Total | 2 |
| Bedrooms Above Ground | 3 |
| Bedrooms Total | 3 |
| Appliances | Refrigerator, Stove, Hood Fan |
| Architectural Style | 2 Level |
| Basement Development | Partially Finished |
| Basement Type | Full (partially Finished) |
| Constructed Date | 1972 |
| Construction Style Attachment | Semi-detached |
| Exterior Finish | Brick, Vinyl Siding |
| Foundation Type | Poured Concrete |
| Half Bath Total | 1 |
| Heating Type | Baseboard Heaters |
| Stories Total | 2 |
| Size Interior | 1760 Sqft |
| Type | House |
| Utility Water | Municipal Water |
Land
| Access Type | Road Access |
| Acreage | No |
| Land Amenities | Public Transit, Schools, Shopping |
| Sewer | Municipal Sewage System |
| Size Depth | 179 Ft |
| Size Frontage | 30 Ft |
| Size Total Text | Under 1/2 Acre |
| Zoning Description | F-r3 |
Rooms
| Level | Type | Length | Width | Dimensions |
|---|---|---|---|---|
| Second Level | 4pc Bathroom | Measurements not available | ||
| Second Level | Bedroom | 10'4'' x 9'0'' | ||
| Second Level | Bedroom | 13'9'' x 9'9'' | ||
| Second Level | Primary Bedroom | 13'5'' x 12'8'' | ||
| Basement | Other | 20'0'' x 12'0'' | ||
| Basement | Recreation Room | 20'0'' x 12'8'' | ||
| Main Level | 2pc Bathroom | Measurements not available | ||
| Main Level | Dining Room | 10'0'' x 11'2'' | ||
| Main Level | Kitchen | 15'5'' x 11'2'' | ||
| Main Level | Living Room | 17'5'' x 13'0'' |
Utilities
| Natural Gas | Available |
https://www.realtor.ca/real-estate/27708013/44-raleigh-street-brantford
Interested?
Contact us for more information

Kahlil Raghunan
Salesperson
(519) 756-9012
515 Park Road North-Suite B
Brantford, Ontario N3R 7K8
(519) 756-8111
(519) 756-9012









































