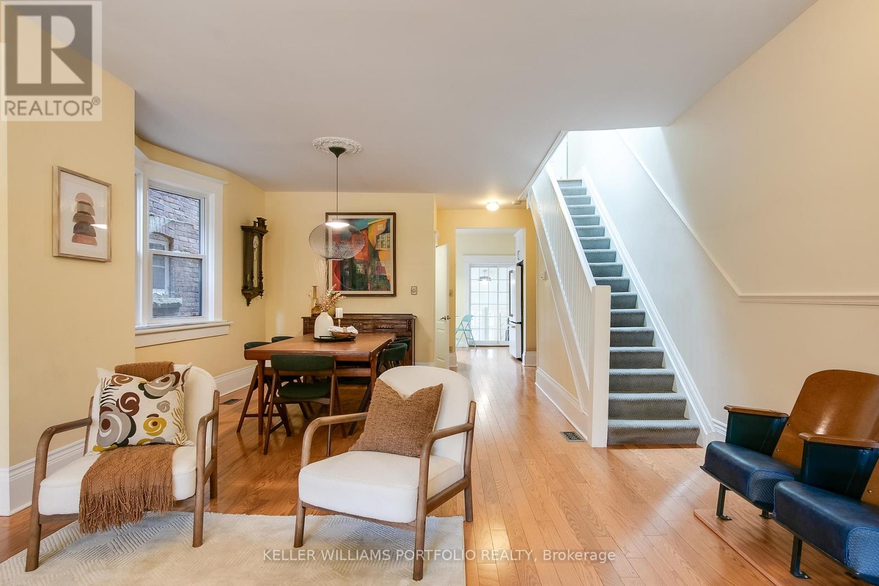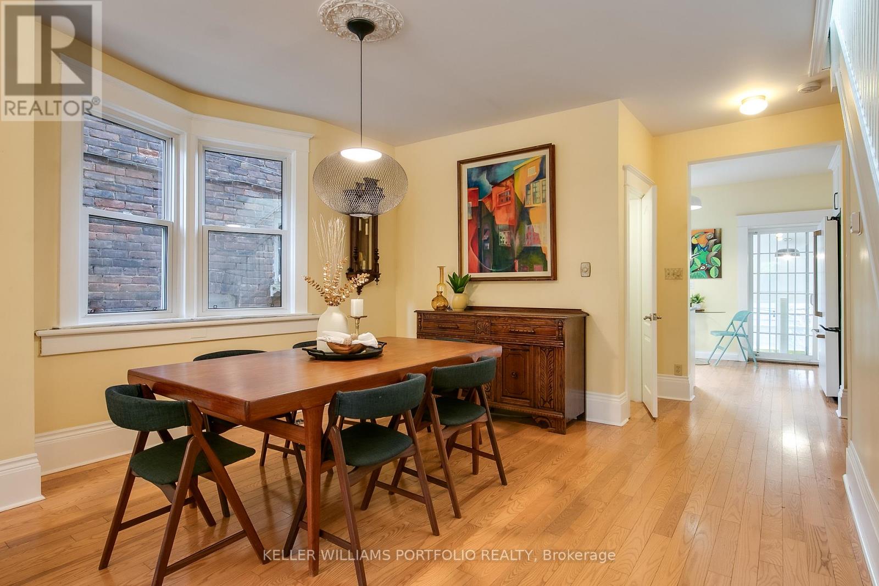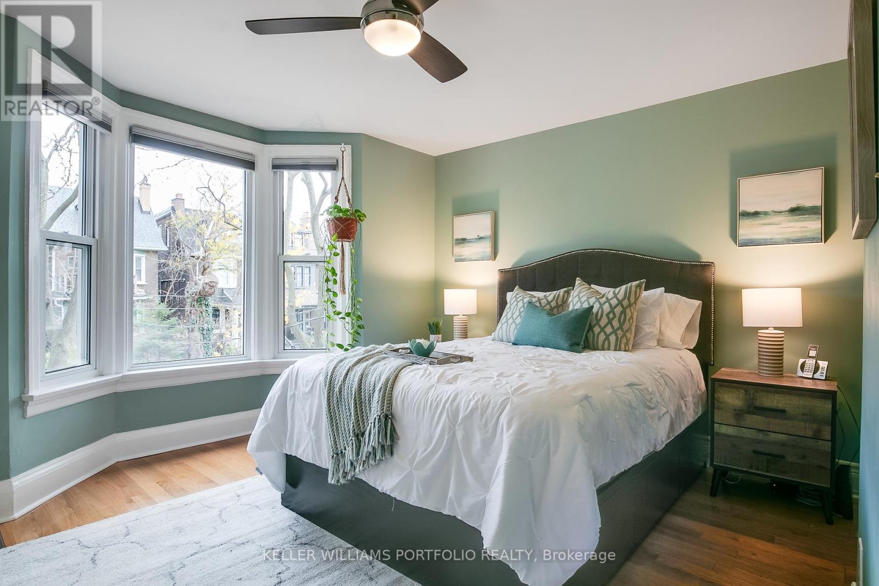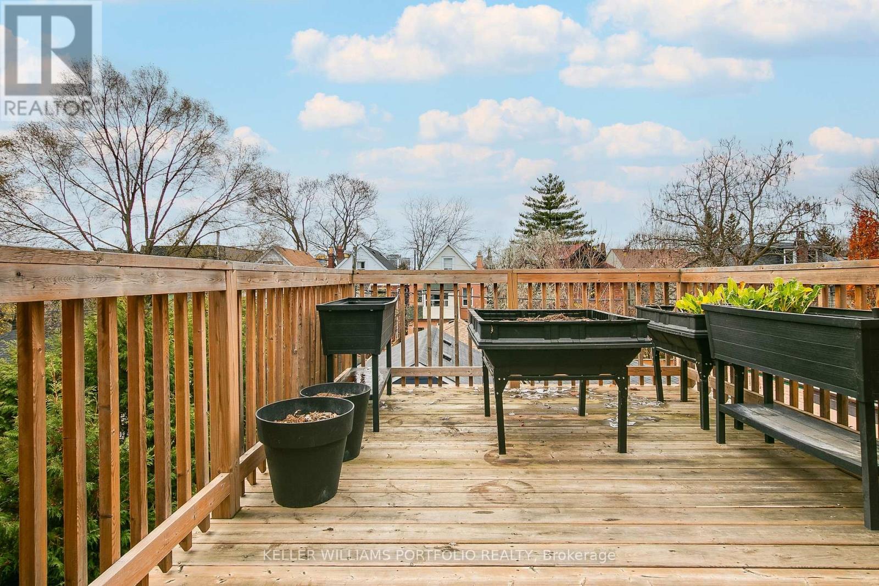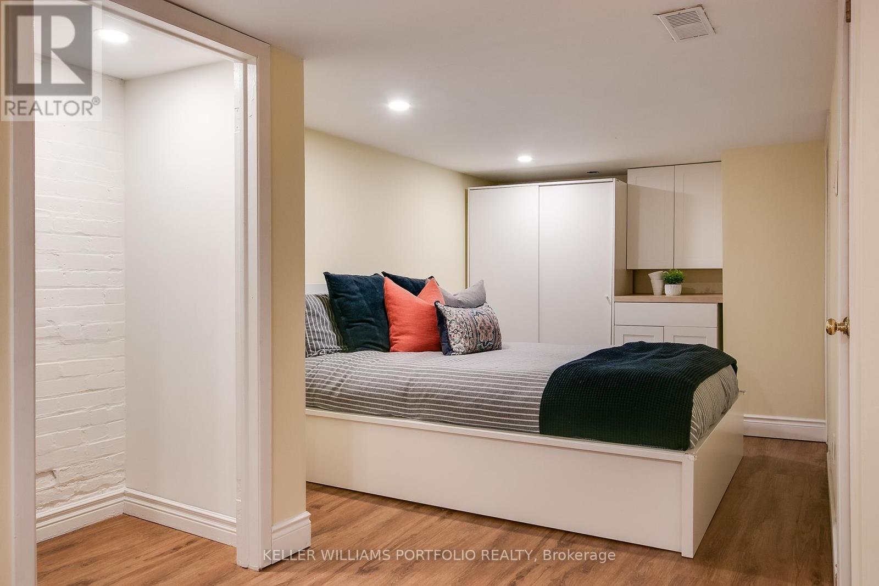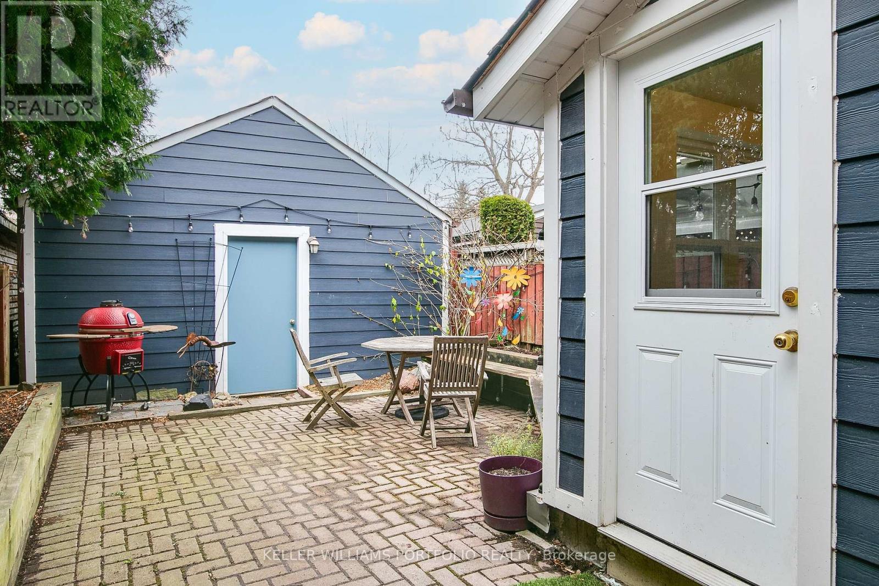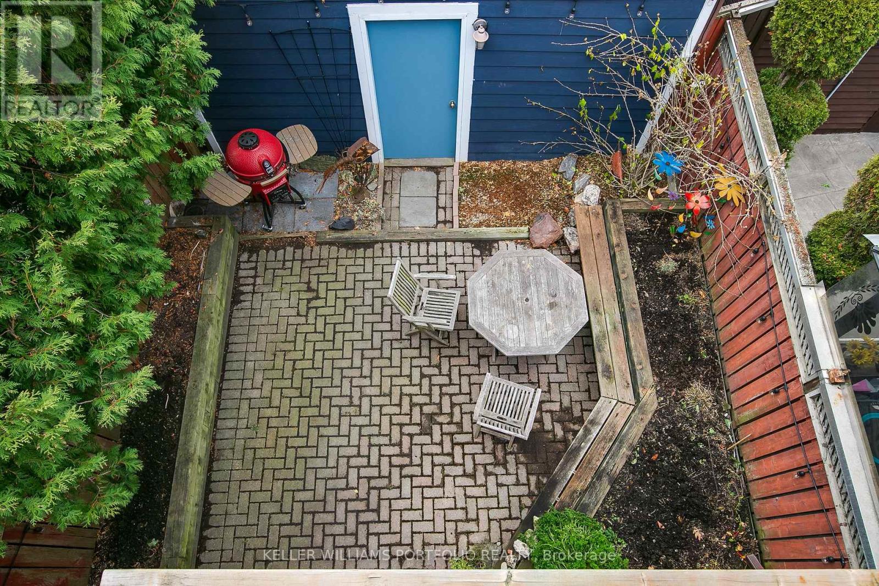130 Sunnyside Avenue Toronto (High Park-Swansea), Ontario M6R 2P2
$1,599,000
Situated on a tree-lined street just a stones throw from High Park and walking distance to the lively Ronscy strip, this 1908-built home has that classic, welcoming feel that is impossible not to love. Unmistakable character begins with an Ipe wood front porch and continues seamlessly throughout the interior. Inside, you will find a beautiful stained glass window and an open-concept living dining room complete with a wood burning fireplace, high ceilings and tall baseboard trim. Beyond this space, is a convenient powder room just before the sunny eat-in kitchen, which features Brazilian slate countertops and updated cabinetry. Upstairs, you will find the spacious primary bedroom with front-facing bay window, as well as your renovated bathroom with heated floors. One of the two additional bedrooms on this floor features a walkout to the west-facing deck, as well. Providing flexibility is a space on the third floor, befitting a bonus bedroom, family space, or an office. Find additional potential in the basement, complete with kitchenette, 3-piece bathroom, and a studio styled bedroom nook. A unique addition is the spacious mudroom with access to the west-facing yard and oversized garage, a perfect parking space for strollers and winter clothes. **** EXTRAS **** This is your opportunity to add your familys mark to this one-of-a-kind home, already abundant with loveable character. (id:35492)
Property Details
| MLS® Number | W11825071 |
| Property Type | Single Family |
| Community Name | High Park-Swansea |
| Amenities Near By | Hospital, Park, Public Transit, Schools |
| Community Features | School Bus |
| Features | Lane, In-law Suite |
| Parking Space Total | 1 |
Building
| Bathroom Total | 3 |
| Bedrooms Above Ground | 4 |
| Bedrooms Below Ground | 1 |
| Bedrooms Total | 5 |
| Amenities | Fireplace(s) |
| Appliances | Dishwasher, Dryer, Microwave, Refrigerator, Stove, Washer |
| Basement Development | Finished |
| Basement Features | Separate Entrance |
| Basement Type | N/a (finished) |
| Construction Style Attachment | Semi-detached |
| Cooling Type | Central Air Conditioning |
| Exterior Finish | Brick |
| Fireplace Present | Yes |
| Fireplace Total | 1 |
| Fireplace Type | Woodstove |
| Flooring Type | Tile, Hardwood |
| Foundation Type | Concrete |
| Half Bath Total | 1 |
| Heating Fuel | Natural Gas |
| Heating Type | Forced Air |
| Stories Total | 3 |
| Type | House |
| Utility Water | Municipal Water |
Parking
| Detached Garage |
Land
| Acreage | No |
| Fence Type | Fenced Yard |
| Land Amenities | Hospital, Park, Public Transit, Schools |
| Sewer | Sanitary Sewer |
| Size Depth | 113 Ft |
| Size Frontage | 18 Ft ,9 In |
| Size Irregular | 18.75 X 113 Ft |
| Size Total Text | 18.75 X 113 Ft |
Rooms
| Level | Type | Length | Width | Dimensions |
|---|---|---|---|---|
| Second Level | Primary Bedroom | 4.65 m | 3.73 m | 4.65 m x 3.73 m |
| Second Level | Bedroom 2 | 4.24 m | 2.9 m | 4.24 m x 2.9 m |
| Second Level | Bedroom 3 | 4.52 m | 2.44 m | 4.52 m x 2.44 m |
| Third Level | Bedroom | 5.92 m | 4.55 m | 5.92 m x 4.55 m |
| Lower Level | Recreational, Games Room | 5.05 m | 3.48 m | 5.05 m x 3.48 m |
| Lower Level | Bedroom | 3.45 m | 2.62 m | 3.45 m x 2.62 m |
| Lower Level | Kitchen | 2.62 m | 2.49 m | 2.62 m x 2.49 m |
| Main Level | Foyer | 1.24 m | 1.24 m | 1.24 m x 1.24 m |
| Main Level | Living Room | 4.57 m | 3.33 m | 4.57 m x 3.33 m |
| Main Level | Dining Room | 3.84 m | 3.28 m | 3.84 m x 3.28 m |
| Main Level | Kitchen | 4.27 m | 2.95 m | 4.27 m x 2.95 m |
| Main Level | Mud Room | 2.29 m | 1.96 m | 2.29 m x 1.96 m |
Contact Us
Contact us for more information

Irene Kaushansky
Broker
www.kbrealestateteam.com/
www.facebook.com/irenekb
www.linkedin.com/in/irenekaushansky
3284 Yonge Street #100
Toronto, Ontario M4N 3M7
(416) 864-3888
(416) 864-3859
HTTP://www.kwportfolio.ca

Philip Trent Brown
Broker of Record
www.kbrealestateteam.com/
3284 Yonge Street #100
Toronto, Ontario M4N 3M7
(416) 864-3888
(416) 864-3859
HTTP://www.kwportfolio.ca




