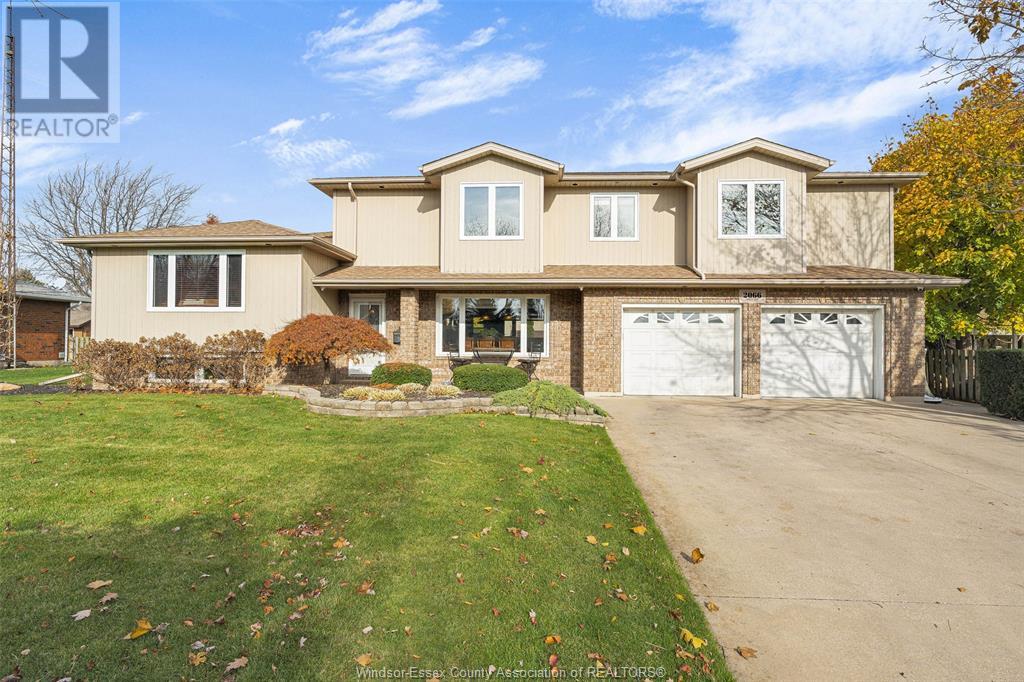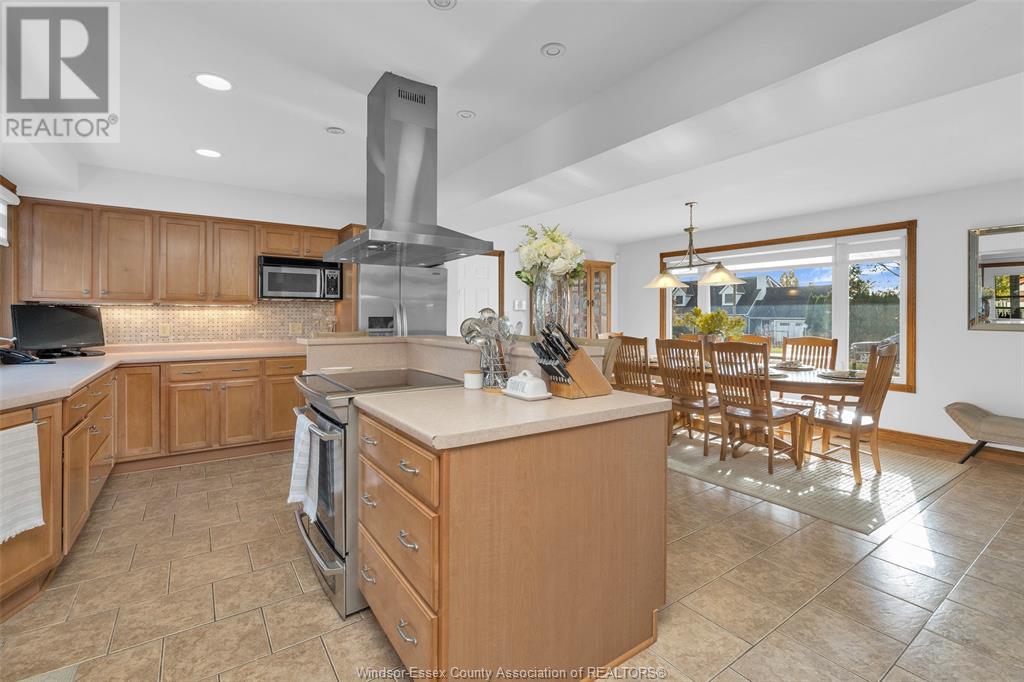2066 Rowley Park Drive Kingsville, Ontario N9Y 2X4
$899,900
Beautiful 4 bdrm, 3.5 bath 4 level home perfectly blends relaxation & spaciousness. Come in & discover a welcoming design, lots of natural light from large windows throughout. Upstairs, the primary bdrm features an en-suite bath, walk in closet, and an additional 3 bedrooms & full bathroom. Family room w. gas fireplace & grade entrance! Enjoy the heated 2 car drive through garage & the oasis like backyard with heated inground pool, hot tub & play set! Beautifully landscaped! (id:35492)
Property Details
| MLS® Number | 24028558 |
| Property Type | Single Family |
| Features | Double Width Or More Driveway, Concrete Driveway, Finished Driveway |
| Pool Type | Inground Pool |
Building
| Bathroom Total | 4 |
| Bedrooms Above Ground | 4 |
| Bedrooms Total | 4 |
| Appliances | Hot Tub |
| Architectural Style | 4 Level |
| Construction Style Attachment | Detached |
| Construction Style Split Level | Sidesplit |
| Cooling Type | Central Air Conditioning |
| Exterior Finish | Aluminum/vinyl, Brick |
| Fireplace Fuel | Gas |
| Fireplace Present | Yes |
| Fireplace Type | Direct Vent |
| Flooring Type | Carpeted, Ceramic/porcelain, Laminate |
| Foundation Type | Block |
| Half Bath Total | 1 |
| Heating Fuel | Natural Gas |
| Heating Type | Forced Air, Furnace |
Parking
| Garage |
Land
| Acreage | No |
| Fence Type | Fence |
| Landscape Features | Landscaped |
| Sewer | Septic System |
| Size Irregular | 90.28x140.64 |
| Size Total Text | 90.28x140.64 |
| Zoning Description | Res |
Rooms
| Level | Type | Length | Width | Dimensions |
|---|---|---|---|---|
| Second Level | 3pc Bathroom | Measurements not available | ||
| Second Level | Laundry Room | Measurements not available | ||
| Second Level | Living Room/fireplace | Measurements not available | ||
| Third Level | 4pc Bathroom | Measurements not available | ||
| Third Level | 5pc Bathroom | Measurements not available | ||
| Third Level | Bedroom | Measurements not available | ||
| Third Level | Bedroom | Measurements not available | ||
| Third Level | Bedroom | Measurements not available | ||
| Third Level | Primary Bedroom | Measurements not available | ||
| Lower Level | 2pc Bathroom | Measurements not available | ||
| Lower Level | Family Room | Measurements not available | ||
| Main Level | Foyer | Measurements not available | ||
| Main Level | Kitchen/dining Room | Measurements not available |
https://www.realtor.ca/real-estate/27691780/2066-rowley-park-drive-kingsville
Contact Us
Contact us for more information
Tea Malbasic
Sales Person
Suite 300 - 3390 Walker Rd
Windsor, Ontario N8W 3S1
(519) 997-2320
(226) 221-9483

Dustin Kossom
Sales Person
Suite 300 - 3390 Walker Rd
Windsor, Ontario N8W 3S1
(519) 997-2320
(226) 221-9483

















































