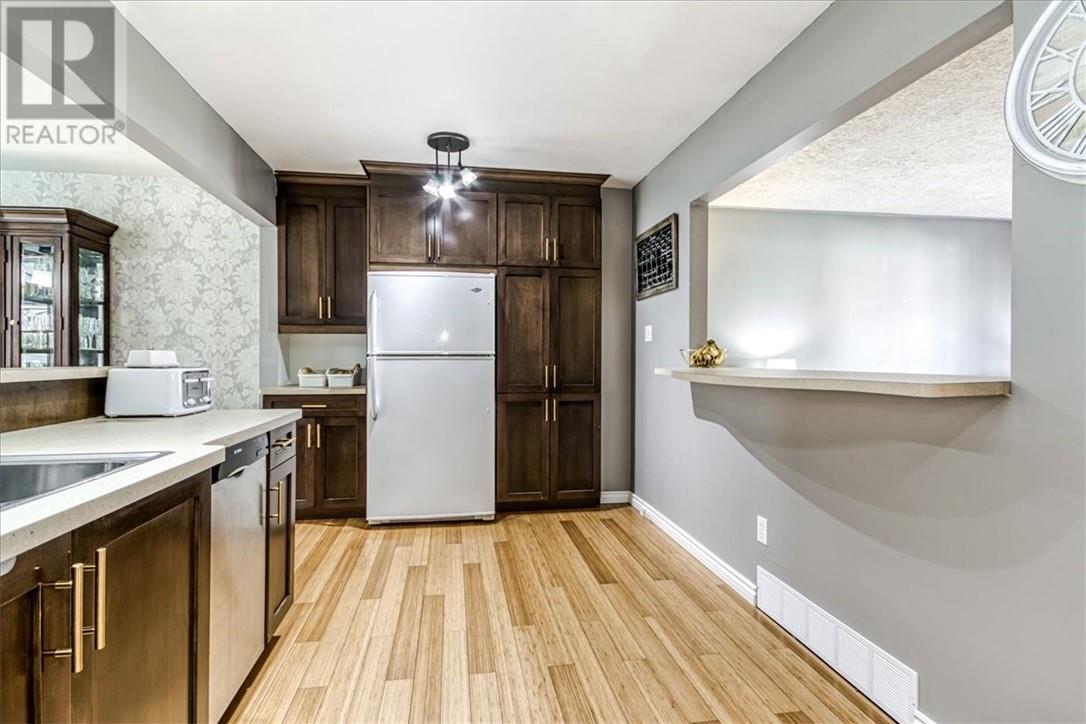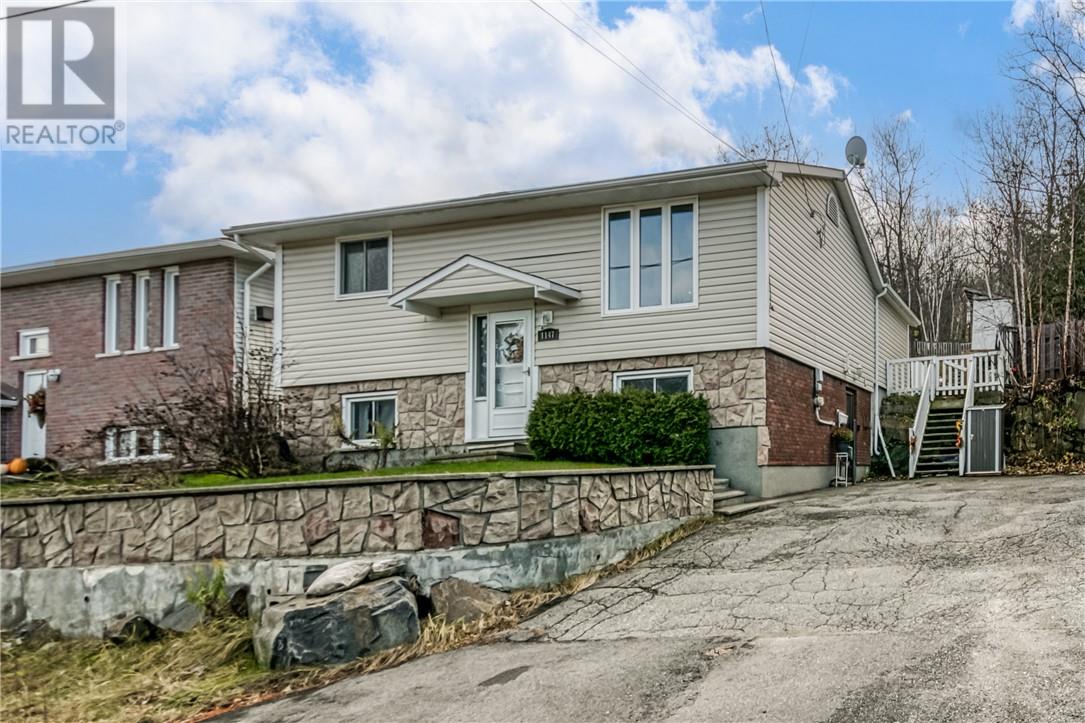1147 Lonsdale Avenue Greater Sudbury, Ontario P3B 1K3
$479,900
Welcome to 1142 Lonsdale. This 3 Bedroom,2 Bathroom Minnow Lake home show plenty of pride in ownership! Enjoy the privacy of the peaceful backyard, complete with gardens and a spacious deck perfect for entertaining. Outdoor enthusiasts will love the nearby hiking trails, some leading to Costco and Silver City, while others take you downtown to enjoy the city's best local restaurants. Inside, patio doors open to a charming dining area and kitchen, creating a warm space for cooking and gathering, you might not want to ever leave! The open-concept layout ensures seamless entertaining, from the main floor to the basement, which also features a separate entrance leading outside. Over the past decade, several updates have been made, including a new furnace, A/C unit, and a cozy gas fireplace. Don’t miss your chance to make this house your home—schedule a viewing today! OPEN HOUSE WEDNESDAY EVENING! 5-7pm (id:35492)
Property Details
| MLS® Number | 2120038 |
| Property Type | Single Family |
| Amenities Near By | Playground, Public Transit, Schools, Shopping |
| Community Features | Bus Route, Recreational Facilities, School Bus |
| Equipment Type | Water Heater |
| Rental Equipment Type | Water Heater |
Building
| Bathroom Total | 2 |
| Bedrooms Total | 3 |
| Architectural Style | Bungalow, Split Entry Bungalow |
| Basement Type | Full |
| Cooling Type | Central Air Conditioning |
| Exterior Finish | Stone, Vinyl Siding |
| Fireplace Fuel | Gas |
| Fireplace Present | Yes |
| Fireplace Total | 1 |
| Fireplace Type | Woodstove |
| Foundation Type | Block |
| Heating Type | Forced Air |
| Roof Material | Asphalt Shingle |
| Roof Style | Unknown |
| Stories Total | 1 |
| Type | House |
| Utility Water | Municipal Water |
Land
| Access Type | Year-round Access |
| Acreage | No |
| Land Amenities | Playground, Public Transit, Schools, Shopping |
| Sewer | Municipal Sewage System |
| Size Total Text | Under 1/2 Acre |
| Zoning Description | R2-2 |
Rooms
| Level | Type | Length | Width | Dimensions |
|---|---|---|---|---|
| Basement | Recreational, Games Room | 16' x 16' | ||
| Basement | Bedroom | 11'5"" x 11'5"" | ||
| Main Level | Primary Bedroom | 16' x 14' | ||
| Main Level | Dining Room | 16' x 16' | ||
| Main Level | Bedroom | 12' x 8'8"" | ||
| Main Level | Living Room | 14' x 14' | ||
| Main Level | Kitchen | 12' x 9' |
https://www.realtor.ca/real-estate/27685076/1147-lonsdale-avenue-greater-sudbury
Interested?
Contact us for more information
Danny Manfred
Salesperson
(705) 566-9438
(800) 341-7473
www.coldwellbankersudbury.com/
www.facebook.com/dmanfred
1090 Lasalle Blvd.
Sudbury, Ontario P3A 1X9
(705) 566-6111
(800) 341-7473
(705) 566-9438
www.coldwellbankersudbury.com/






























