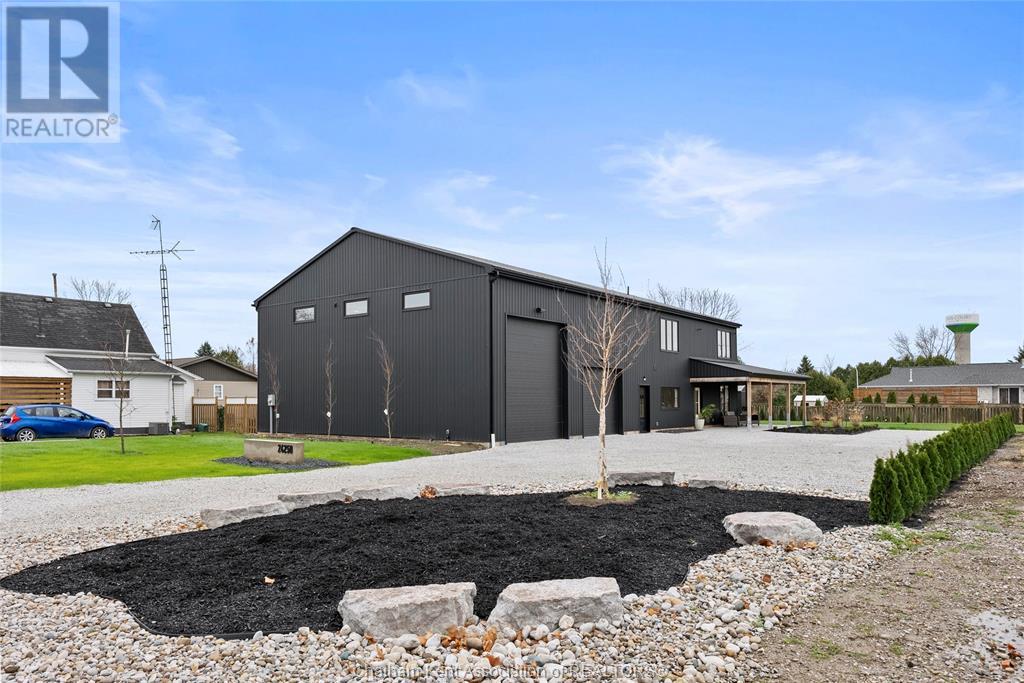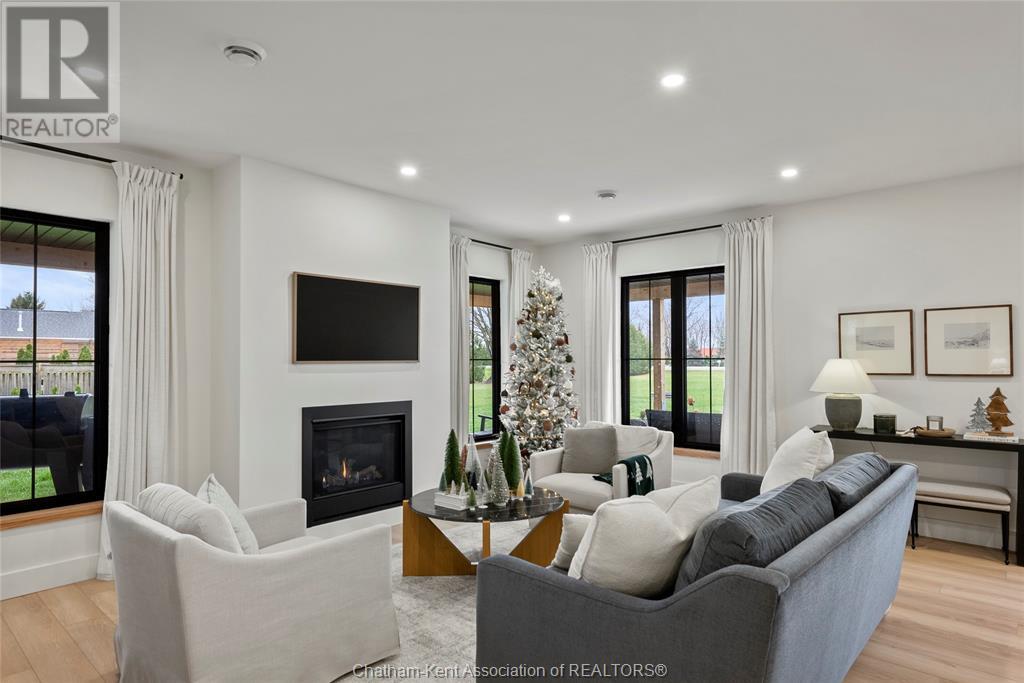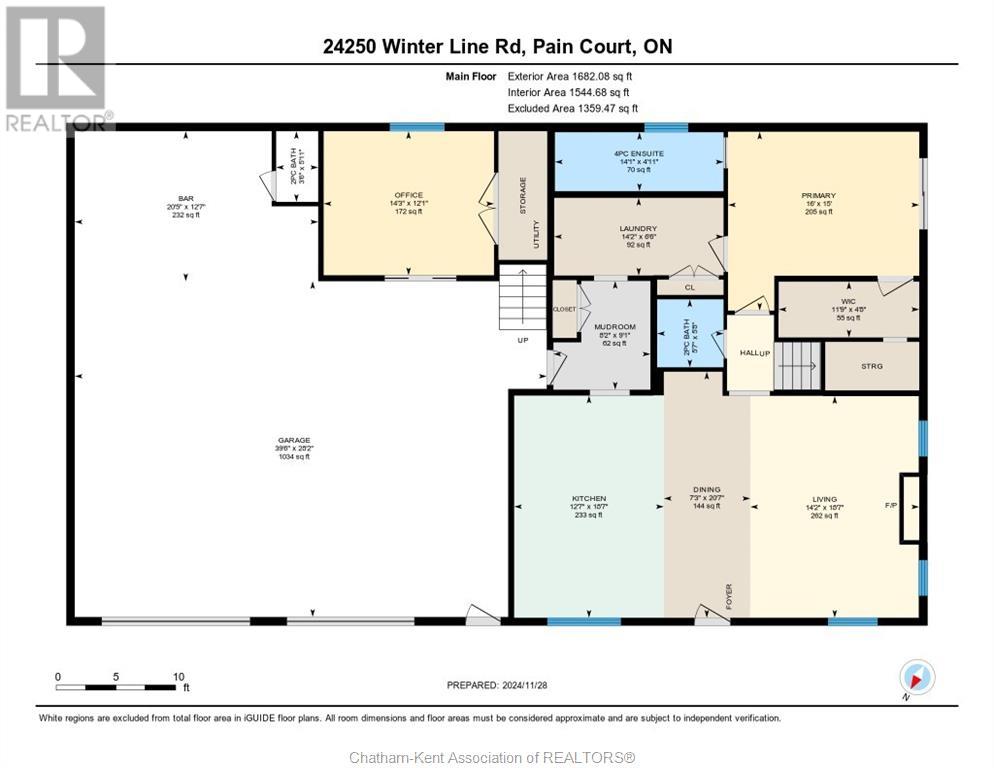24250 Winter Line Road Pain Court, Ontario N0P 1Z0
$1,049,000
Barndominium Bliss! Built in 2023, this modern retreat blends function and luxury. The workshop features a 1,623 sq. ft. heated space with oversized bay doors, bathroom and a 533 sq ft. mezzanine area with office & lounge—perfect for entrepreneurs or hobbyists. The adjoining home boasts 2,784 sq. ft. of bright, inviting spaces, including a chef’s kitchen, family room with fireplace, & covered porch for relaxation. Upstairs there are 2 more bedrooms, a second laundry room, & spacious living area. Situated on nearly 3/4 acre, this property offers endless possibilities for personal & professional use. Your dream lifestyle starts here! (200 amp service in shop, 100 amp service in home, insulated concrete floors throughout entire building, approx. half acre fronting onto Winter Line & another approx. 1/4 acre fronting onto Pain Court Line for potential future use for owner as a separate portion of land with numerous possibilities, contact listing agent for further details) (id:35492)
Property Details
| MLS® Number | 24028571 |
| Property Type | Single Family |
| Features | Gravel Driveway |
Building
| Bathroom Total | 4 |
| Bedrooms Above Ground | 3 |
| Bedrooms Total | 3 |
| Constructed Date | 2023 |
| Cooling Type | Central Air Conditioning |
| Exterior Finish | Steel |
| Fireplace Fuel | Gas |
| Fireplace Present | Yes |
| Fireplace Type | Direct Vent |
| Flooring Type | Cushion/lino/vinyl |
| Foundation Type | Concrete |
| Half Bath Total | 2 |
| Heating Fuel | Natural Gas |
| Heating Type | Forced Air, Furnace |
| Stories Total | 2 |
| Type | House |
Parking
| Attached Garage | |
| Heated Garage |
Land
| Acreage | No |
| Size Irregular | 91.71xirregular |
| Size Total Text | 91.71xirregular|1/2 - 1 Acre |
| Zoning Description | Rl1 |
Rooms
| Level | Type | Length | Width | Dimensions |
|---|---|---|---|---|
| Second Level | Bedroom | 18 ft ,6 in | 12 ft | 18 ft ,6 in x 12 ft |
| Second Level | Bedroom | 18 ft ,6 in | 12 ft | 18 ft ,6 in x 12 ft |
| Second Level | 5pc Bathroom | Measurements not available | ||
| Main Level | 3pc Ensuite Bath | Measurements not available | ||
| Main Level | 2pc Bathroom | Measurements not available | ||
| Main Level | Primary Bedroom | 15 ft | 16 ft | 15 ft x 16 ft |
| Main Level | Living Room | 18 ft ,6 in | 12 ft ,2 in | 18 ft ,6 in x 12 ft ,2 in |
| Main Level | Kitchen | 18 ft ,6 in | 12 ft ,5 in | 18 ft ,6 in x 12 ft ,5 in |
https://www.realtor.ca/real-estate/27694739/24250-winter-line-road-pain-court
Contact Us
Contact us for more information

Darren Hart
Sales Person
425 Mcnaughton Ave W.
Chatham, Ontario N7L 4K4
(519) 354-5470
www.royallepagechathamkent.com/

Patrick Pinsonneault
Broker
(519) 354-5747
www.chathamontario.com/
www.facebook.com/chathamrealestate
twitter.com/#!/HousePins
425 Mcnaughton Ave W.
Chatham, Ontario N7L 4K4
(519) 354-5470
www.royallepagechathamkent.com/

Carson Warrener
Sales Person
carsonwarrener.realtor/
www.facebook.com/ChathamProperty
ca.linkedin.com/in/carsonwarrener/en
twitter.com/RealtorCarson
425 Mcnaughton Ave W.
Chatham, Ontario N7L 4K4
(519) 354-5470
www.royallepagechathamkent.com/

Sarah Callow
Sales Person
425 Mcnaughton Ave W.
Chatham, Ontario N7L 4K4
(519) 354-5470
www.royallepagechathamkent.com/




















































