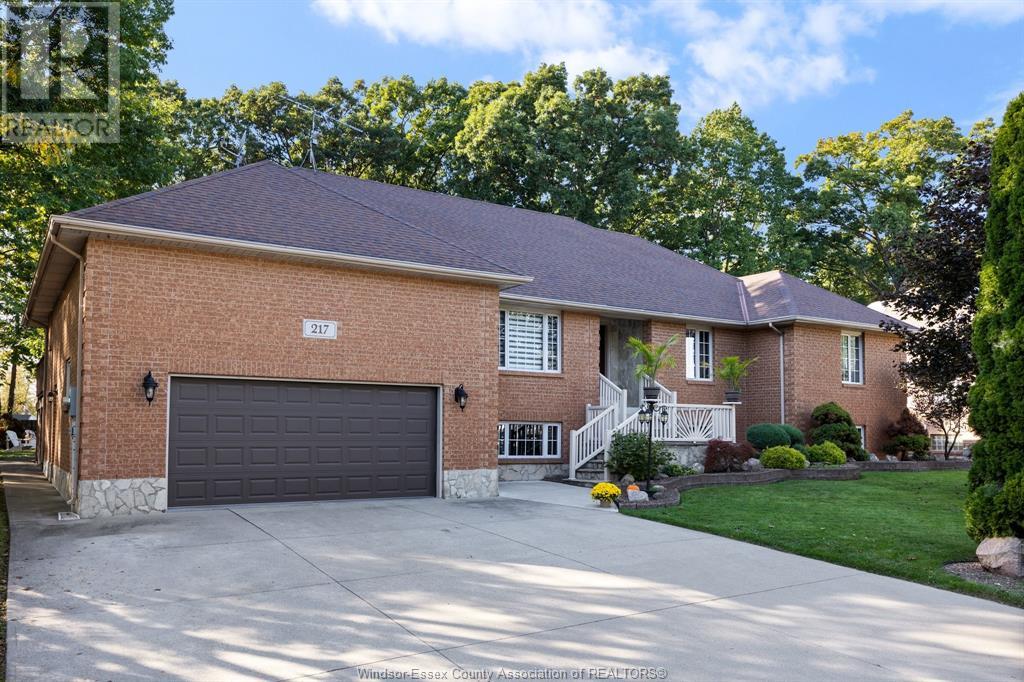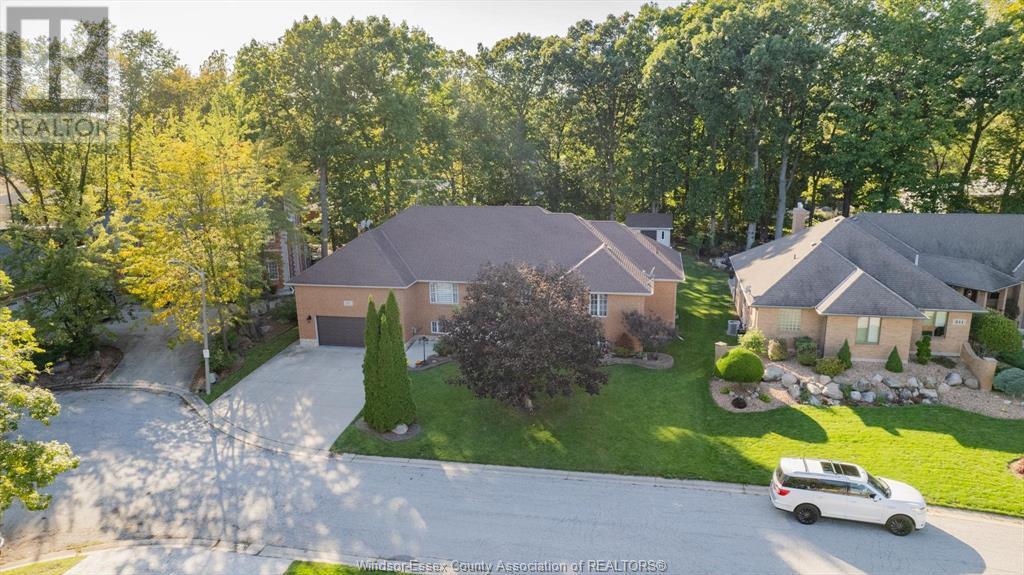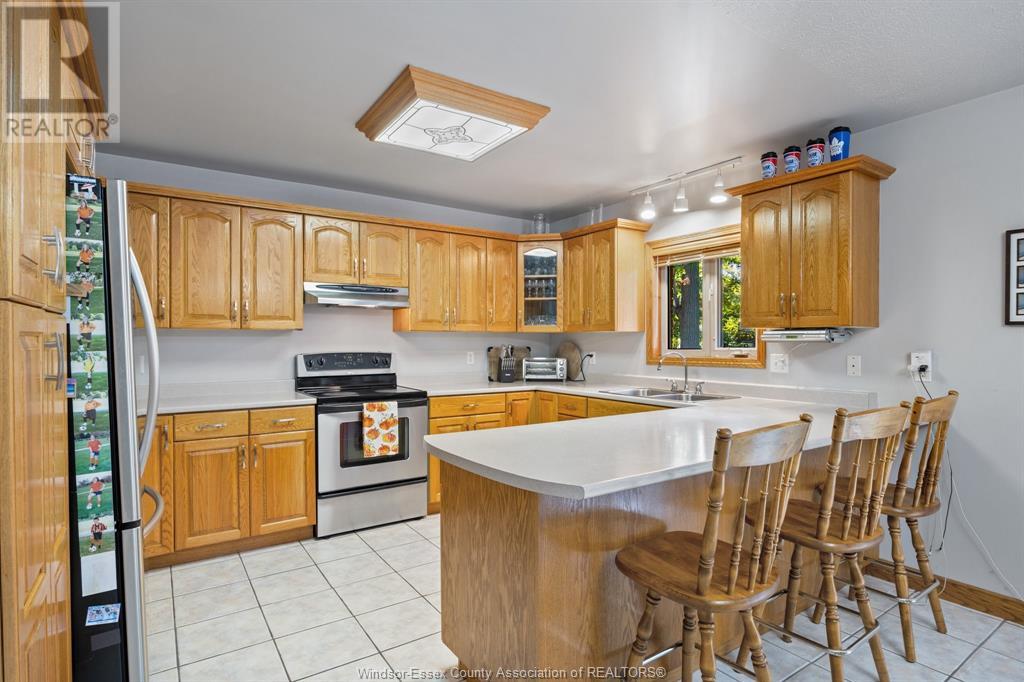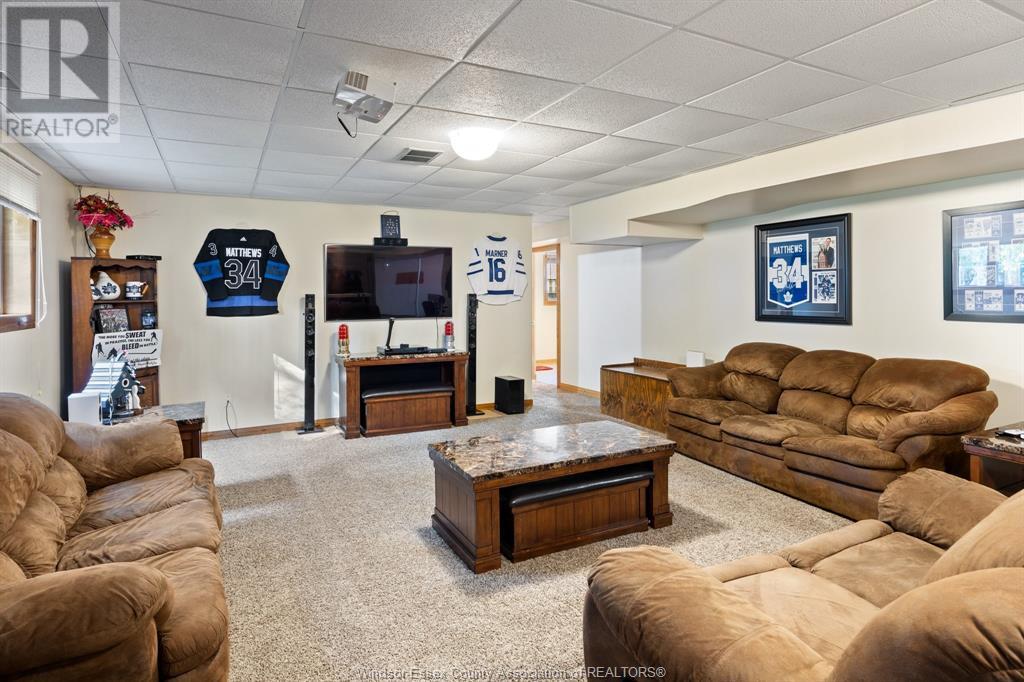217 Woodland Drive Harrow, Ontario N0R 1G0
$899,900
This Executive Full Brick Ranch home has been extremely well cared for by the original owners for 27 years. This home was custom-built with superior quality and is tucked away on a quiet cul-de-sac and a large treed lot! This home features 5 Bedrooms, 3 Bathrooms, Large open concept living space with a gas fireplace and patio off the living room overlooking a Large Deck, Above ground pool, and a beautifully treed yard, There is a formal dining area that could be used a home office space. The basement is an entertainer's dream! There is so much space for everyone to enjoy with grade entrance access, Large Laundry area, and no lack of storage. Walking distance to the Harrow Fair Grounds, Arena, Baseball diamonds, and walking trails. There is so much value in this home! Take a look and see the potential. There is a backup water system in the home. (id:35492)
Property Details
| MLS® Number | 24027012 |
| Property Type | Single Family |
| Features | Cul-de-sac, Concrete Driveway, Finished Driveway, Front Driveway |
| Pool Type | Above Ground Pool |
Building
| Bathroom Total | 3 |
| Bedrooms Above Ground | 4 |
| Bedrooms Below Ground | 1 |
| Bedrooms Total | 5 |
| Appliances | Dishwasher, Dryer, Refrigerator, Stove, Washer |
| Architectural Style | Raised Ranch |
| Constructed Date | 1997 |
| Construction Style Attachment | Detached |
| Cooling Type | Central Air Conditioning |
| Exterior Finish | Brick |
| Fireplace Fuel | Gas,gas |
| Fireplace Present | Yes |
| Fireplace Type | Direct Vent,insert |
| Flooring Type | Carpeted, Hardwood |
| Foundation Type | Block |
| Heating Fuel | Natural Gas |
| Heating Type | Forced Air, Furnace |
| Type | House |
Parking
| Garage |
Land
| Acreage | No |
| Landscape Features | Landscaped |
| Size Irregular | 90.98xirreg Ft |
| Size Total Text | 90.98xirreg Ft |
| Zoning Description | Res |
Rooms
| Level | Type | Length | Width | Dimensions |
|---|---|---|---|---|
| Lower Level | Utility Room | Measurements not available | ||
| Lower Level | Storage | Measurements not available | ||
| Lower Level | Laundry Room | Measurements not available | ||
| Lower Level | 3pc Bathroom | Measurements not available | ||
| Lower Level | Bedroom | Measurements not available | ||
| Lower Level | Recreation Room | Measurements not available | ||
| Main Level | 3pc Bathroom | Measurements not available | ||
| Main Level | 5pc Bathroom | Measurements not available | ||
| Main Level | Bedroom | Measurements not available | ||
| Main Level | Bedroom | Measurements not available | ||
| Main Level | Bedroom | Measurements not available | ||
| Main Level | Primary Bedroom | Measurements not available | ||
| Main Level | Kitchen | Measurements not available | ||
| Main Level | Dining Room | Measurements not available | ||
| Main Level | Family Room/fireplace | Measurements not available | ||
| Main Level | Foyer | Measurements not available |
https://www.realtor.ca/real-estate/27617476/217-woodland-drive-harrow
Interested?
Contact us for more information

Michelle Branco
Sales Person
www.michellebranco.com

23 Main St East
Kingsville, Ontario N9Y 1A1
(519) 733-1028
(519) 733-2044













































