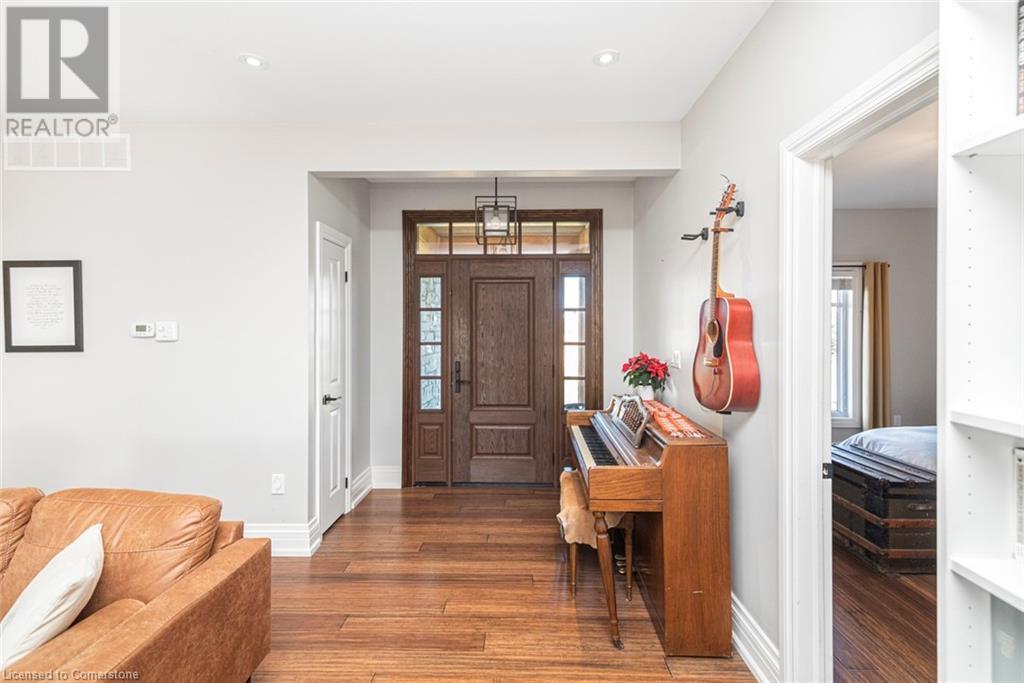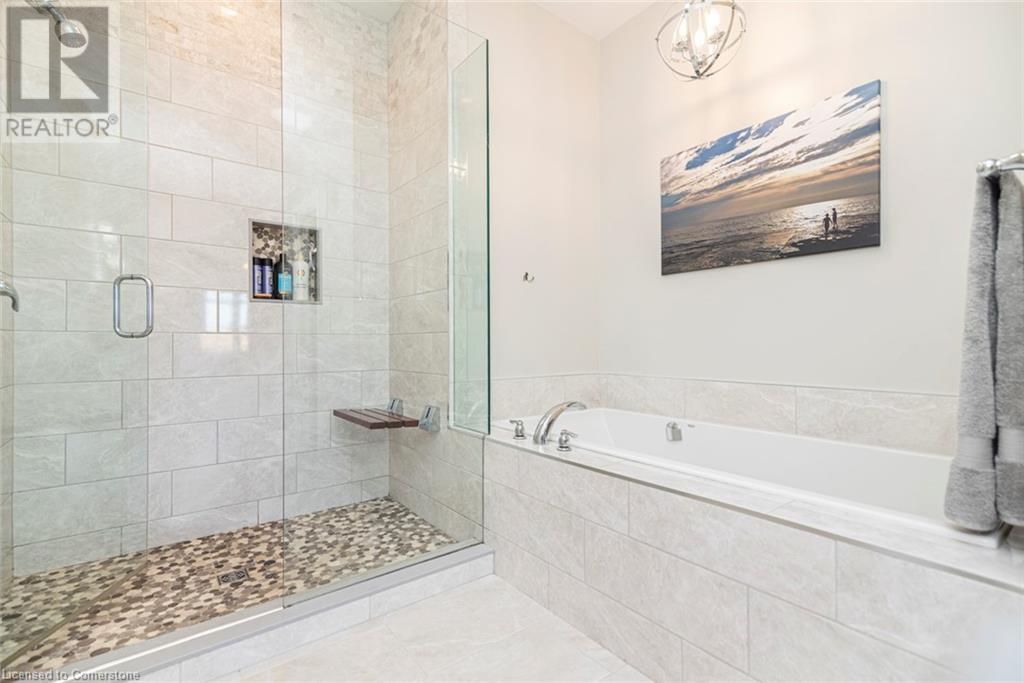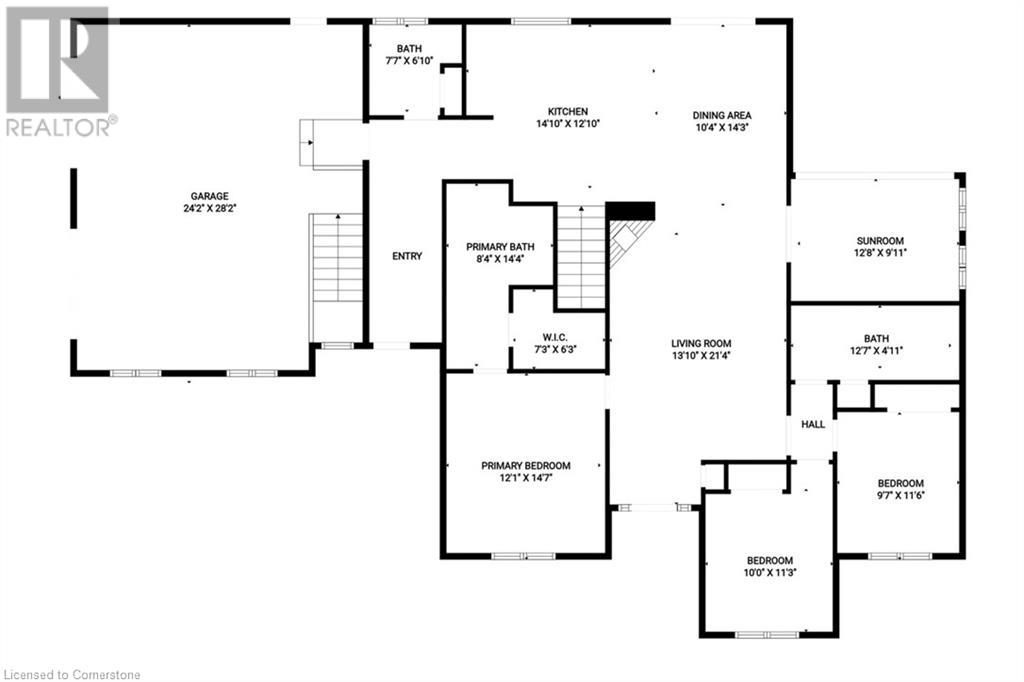5890 Regional Road 20 Smithville, Ontario L0R 1Y0
$1,399,000
This beautiful 1868- square-foot bungalow with a natural stone exterior, built in 2017, is situated on just over 5 acres of private countryside, offering serene views of farmer's fields, 4 fenced in pastures, fruit trees, and large vegetable garden. The home features a double car garage, three-plus-two bedrooms; three and a half baths and ground floor laundry with a convenient two-piece bath. The stunning country kitchen boasts quartz countertops, a built-in stove top, and a concrete-topped island with a built-in oven. Sliding doors lead to a private stone patio with a gazebo, perfect for outdoor relaxation. The unique living room includes a cozy wood-burning natural stone fireplace and connects to a sunroom that opens to the back patio. The master suite features a walk-in closet, a luxurious bathroom with a soaker tub, and a separate shower, while the bedroom area includes an additional four-piece bath. A one-bedroom in-law suite, complete with a seperate entrance from the garage, offers added versatility. The partially finished basement includes a spacious bedroom, large windows, and in-floor heating, partially finished family room. This property also features a 32' x 48' heated shop, ideal for projects or storage, an added bonus coverall building 17' x 24', and a greenhouse 18' x 24'. This home combines mordern comfort with peaceful country living. (id:35492)
Property Details
| MLS® Number | 40683219 |
| Property Type | Single Family |
| Amenities Near By | Place Of Worship, Playground, Schools, Shopping |
| Community Features | School Bus |
| Features | Country Residential, Sump Pump, In-law Suite |
| Parking Space Total | 14 |
Building
| Bathroom Total | 4 |
| Bedrooms Above Ground | 3 |
| Bedrooms Below Ground | 2 |
| Bedrooms Total | 5 |
| Appliances | Dishwasher, Dryer, Microwave, Oven - Built-in, Refrigerator, Stove, Washer, Hood Fan, Window Coverings |
| Architectural Style | Bungalow |
| Basement Development | Partially Finished |
| Basement Type | Full (partially Finished) |
| Constructed Date | 2017 |
| Construction Style Attachment | Detached |
| Cooling Type | Central Air Conditioning |
| Exterior Finish | Stone, Vinyl Siding |
| Fire Protection | Smoke Detectors |
| Foundation Type | Poured Concrete |
| Half Bath Total | 1 |
| Heating Fuel | Propane |
| Heating Type | In Floor Heating, Forced Air |
| Stories Total | 1 |
| Size Interior | 1,868 Ft2 |
| Type | House |
| Utility Water | Cistern |
Parking
| Attached Garage |
Land
| Access Type | Road Access |
| Acreage | Yes |
| Land Amenities | Place Of Worship, Playground, Schools, Shopping |
| Sewer | Septic System |
| Size Depth | 431 Ft |
| Size Frontage | 1111 Ft |
| Size Total Text | 5 - 9.99 Acres |
| Zoning Description | A2 |
Rooms
| Level | Type | Length | Width | Dimensions |
|---|---|---|---|---|
| Basement | 3pc Bathroom | 8'8'' x 8'0'' | ||
| Basement | Bedroom | 10'11'' x 10'5'' | ||
| Basement | Kitchen | 8'8'' x 8'0'' | ||
| Basement | Living Room | 24'11'' x 11'10'' | ||
| Basement | Family Room | 40'6'' x 32'9'' | ||
| Basement | Bedroom | 10'10'' x 9'2'' | ||
| Main Level | 2pc Bathroom | Measurements not available | ||
| Main Level | Bedroom | 11'6'' x 9'7'' | ||
| Main Level | Bedroom | 11'3'' x 10'0'' | ||
| Main Level | 4pc Bathroom | 12'7'' x 4'11'' | ||
| Main Level | 4pc Bathroom | 14'4'' x 8'4'' | ||
| Main Level | Primary Bedroom | 14'7'' x 12'1'' | ||
| Main Level | Laundry Room | 7'7'' x 6'10'' | ||
| Main Level | Eat In Kitchen | 14'10'' x 12'10'' | ||
| Main Level | Living Room | 21'4'' x 13'10'' | ||
| Main Level | Sunroom | 12'8'' x 9'11'' |
https://www.realtor.ca/real-estate/27708823/5890-regional-road-20-smithville
Contact Us
Contact us for more information
Peter Buitenwerf
Salesperson
(905) 957-1085
http//www.royallepage.ca/peterb
107 Griffin Street South
Smithville, Ontario L0R 2A0
(905) 957-5000
Henriette C. Buitenwerf
Broker
(905) 957-1085
107 Griffin Street South
Smithville, Ontario L0R 2A0
(905) 957-5000




















































