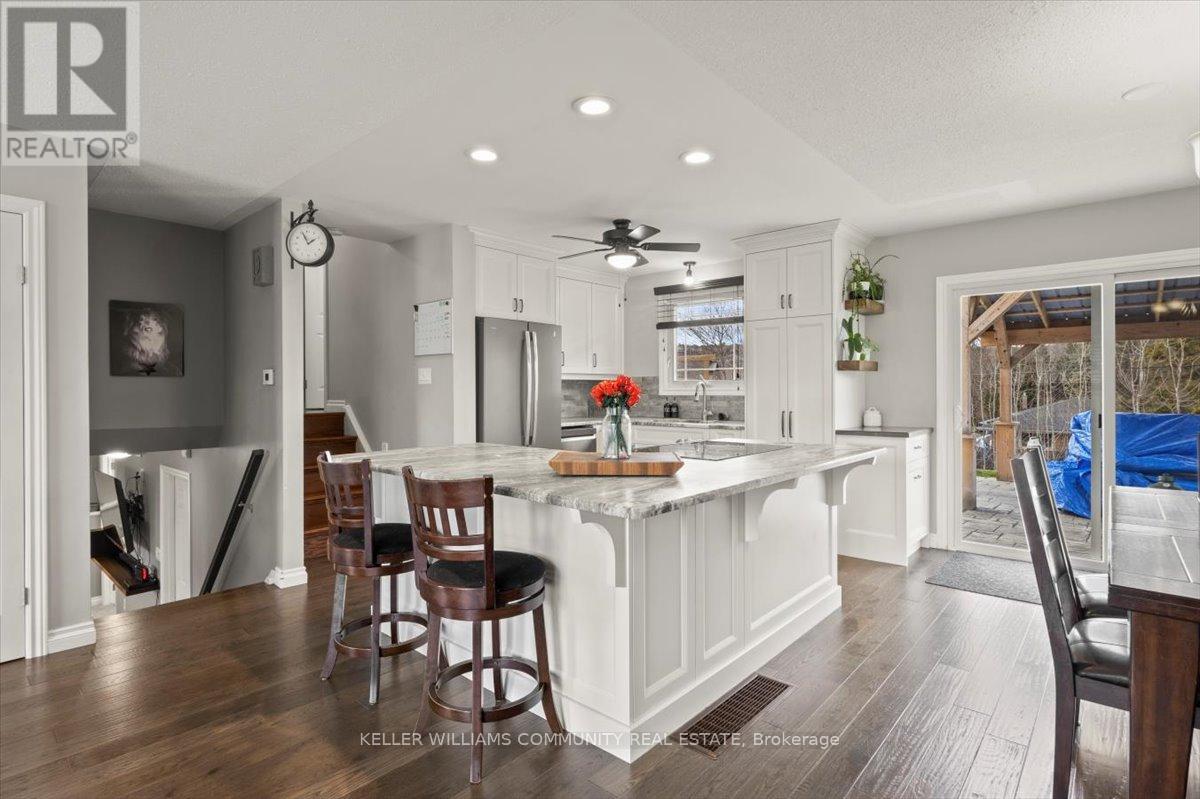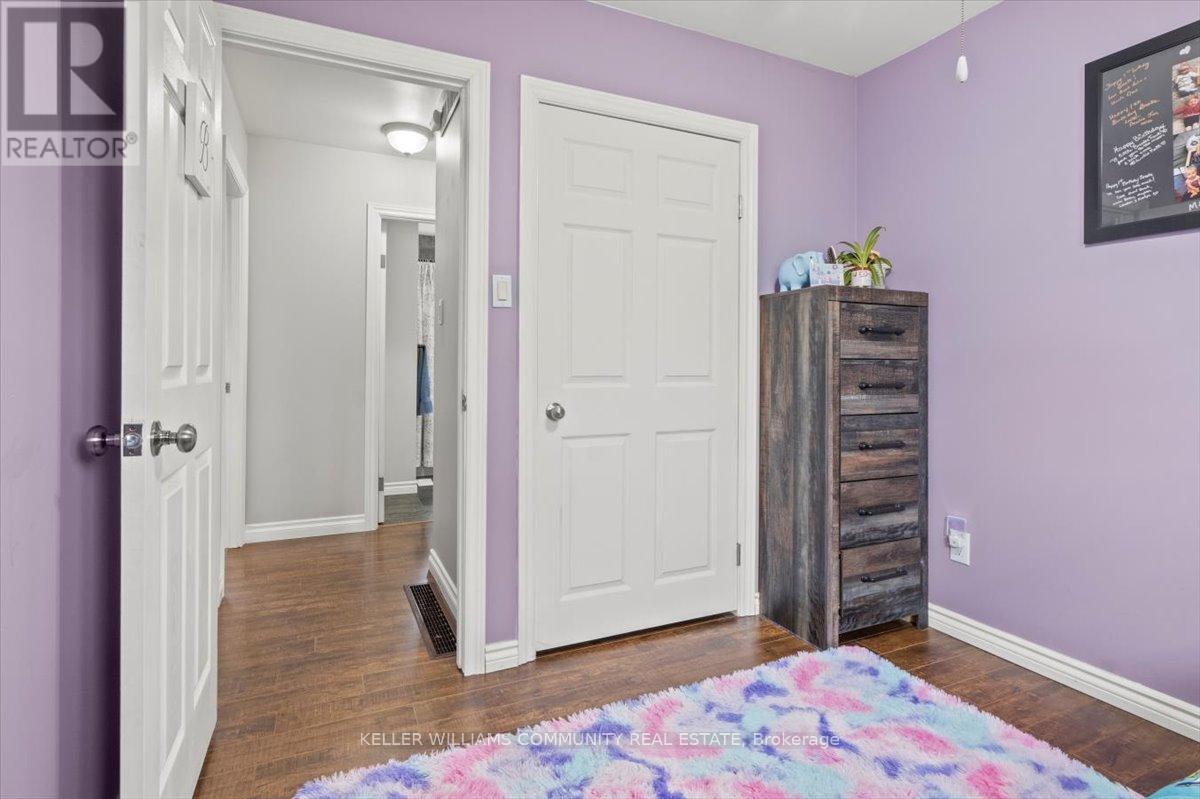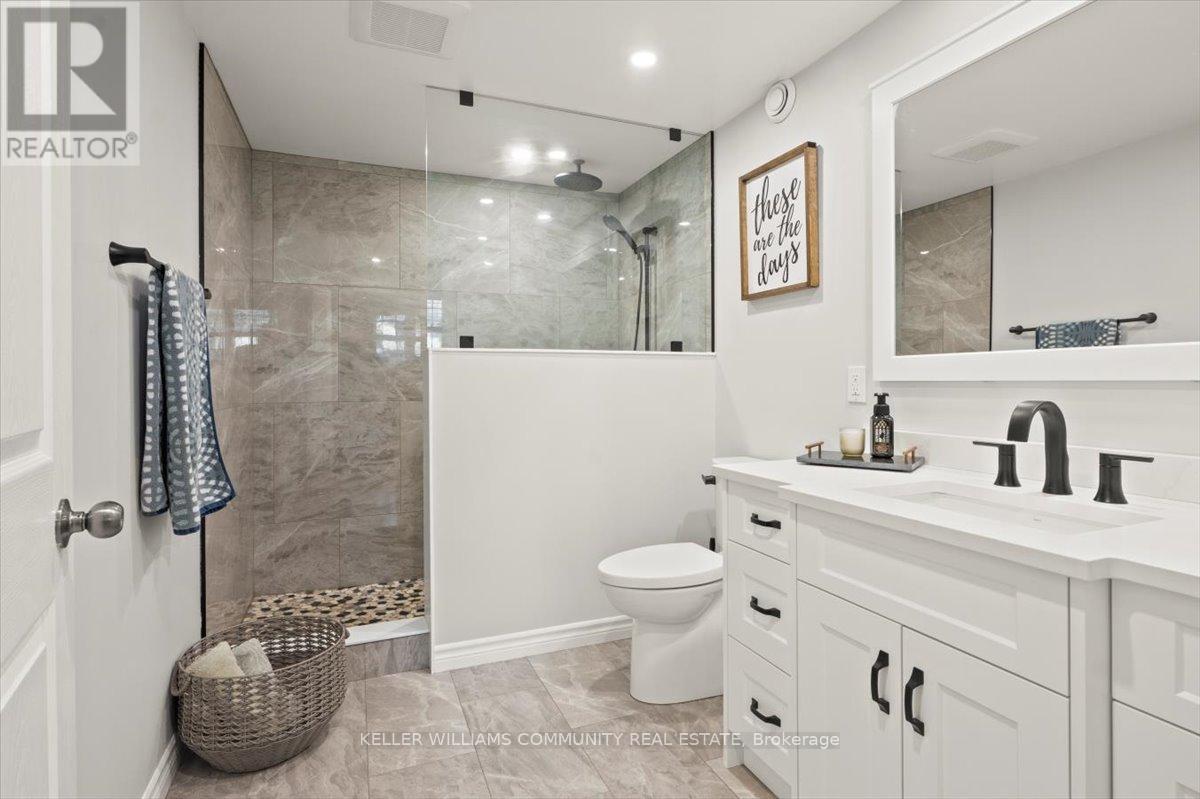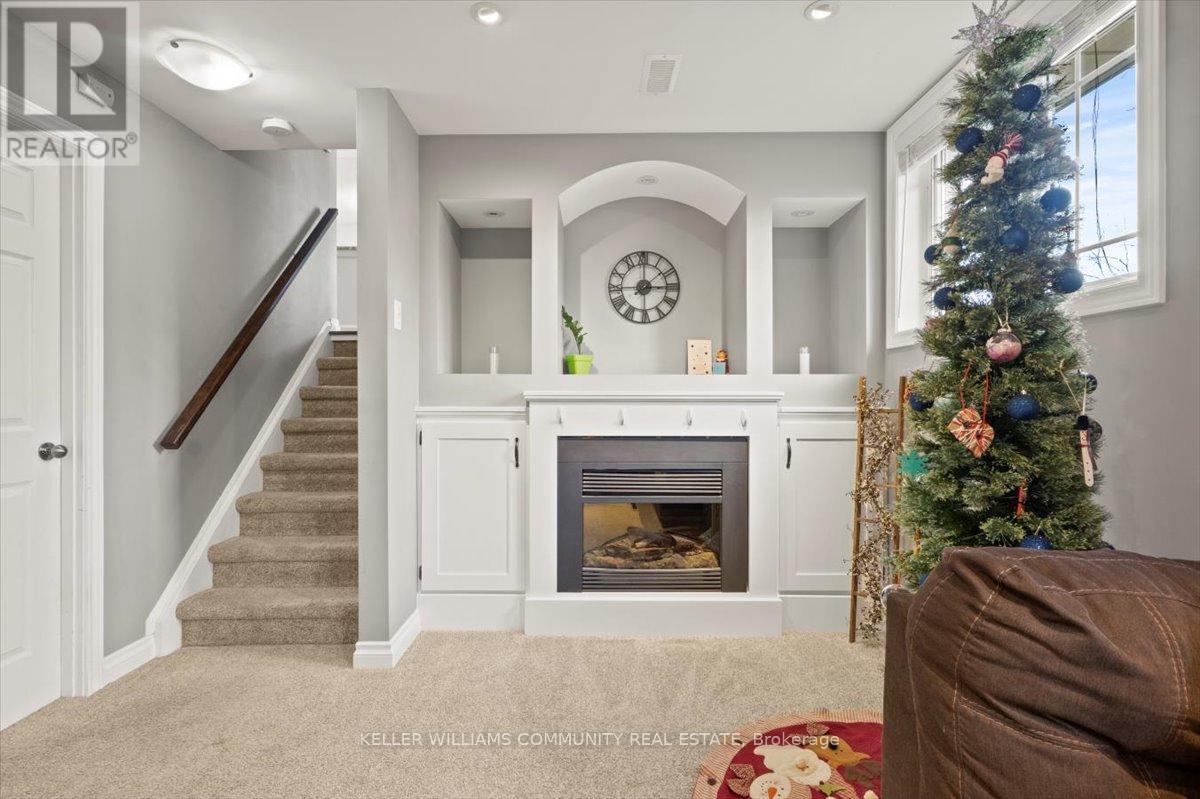1047 St. Paul's Street Peterborough (Northcrest), Ontario K9H 6J7
$629,900
This fully updated side-split home is a true blend of modern style and practical design, offering a move-in ready experience in a quiet neighbourhood. From the moment you enter, you're greeted by an open-concept kitchen, living and dining area, featuring gleaming hardwood floors and an abundance of natural light pouring in through large windows. The fully renovated kitchen is a standout, showcasing custom cabinetry, black stainless steel appliances and a spacious island with seating. The homes lower level is a versatile space, featuring a cozy family room with a fireplace, perfect for relaxing with loved ones. This level also offers a laundry area, ample storage and a fully updated bathroom with glass shower and heated floors. Upstairs, you'll find three bedrooms and a 4-piece bathroom. Step out to the backyard, where you'll find a custom shed and a large stone patio that is designed to impress. A striking covered shade structure provides respite from the sun, creating a cool, inviting atmosphere for lounging or entertaining! **** EXTRAS **** Upgrades recently completed: Furnace (2022), Central Air (2022), Dishwasher (2024), basement bathroom reno with heated floors (2022), 2nd floor bathroom renovated (2020), Backyard sun structure (2020), plus lots more! Full list available! (id:35492)
Property Details
| MLS® Number | X11824915 |
| Property Type | Single Family |
| Community Name | Northcrest |
| Amenities Near By | Schools, Public Transit, Park, Place Of Worship |
| Parking Space Total | 3 |
| Structure | Shed |
Building
| Bathroom Total | 2 |
| Bedrooms Above Ground | 3 |
| Bedrooms Total | 3 |
| Amenities | Fireplace(s) |
| Appliances | Water Heater, Central Vacuum, Dishwasher, Dryer, Freezer, Refrigerator, Stove, Washer, Window Coverings |
| Basement Development | Finished |
| Basement Type | Partial (finished) |
| Construction Style Attachment | Detached |
| Construction Style Split Level | Sidesplit |
| Cooling Type | Central Air Conditioning |
| Exterior Finish | Brick, Vinyl Siding |
| Fireplace Present | Yes |
| Fireplace Total | 1 |
| Foundation Type | Block |
| Heating Fuel | Natural Gas |
| Heating Type | Forced Air |
| Type | House |
| Utility Water | Municipal Water |
Land
| Acreage | No |
| Fence Type | Fenced Yard |
| Land Amenities | Schools, Public Transit, Park, Place Of Worship |
| Sewer | Sanitary Sewer |
| Size Depth | 110 Ft |
| Size Frontage | 55 Ft |
| Size Irregular | 55 X 110 Ft |
| Size Total Text | 55 X 110 Ft |
| Zoning Description | R1 |
Rooms
| Level | Type | Length | Width | Dimensions |
|---|---|---|---|---|
| Second Level | Bathroom | 1.99 m | 2.4 m | 1.99 m x 2.4 m |
| Second Level | Bedroom | 2.7 m | 2.77 m | 2.7 m x 2.77 m |
| Second Level | Bedroom | 3.09 m | 3.78 m | 3.09 m x 3.78 m |
| Second Level | Primary Bedroom | 3.34 m | 3.49 m | 3.34 m x 3.49 m |
| Basement | Bathroom | 2.01 m | 3.26 m | 2.01 m x 3.26 m |
| Basement | Laundry Room | 3.49 m | 3.38 m | 3.49 m x 3.38 m |
| Basement | Recreational, Games Room | 5.23 m | 3.31 m | 5.23 m x 3.31 m |
| Main Level | Dining Room | 2.6 m | 3.56 m | 2.6 m x 3.56 m |
| Main Level | Kitchen | 3.35 m | 3.55 m | 3.35 m x 3.55 m |
| Main Level | Living Room | 5.55 m | 3.42 m | 5.55 m x 3.42 m |
Utilities
| Cable | Installed |
| Sewer | Installed |
https://www.realtor.ca/real-estate/27704820/1047-st-pauls-street-peterborough-northcrest-northcrest
Contact Us
Contact us for more information
Julianne Reynolds
Salesperson
57 Hunter Street East
Peterborough, Ontario K9H 1G4
(705) 486-8600
www.kwcommunity.ca/
Jason Reynolds
Salesperson
(705) 768-4529
reynoldsrealestate.ca/
www.facebook.com/teamreynoldsrealestate
www.linkedin.com/in/jason-reynolds-61870a206/
57 Hunter Street East
Peterborough, Ontario K9H 1G4
(705) 486-8600
www.kwcommunity.ca/








































