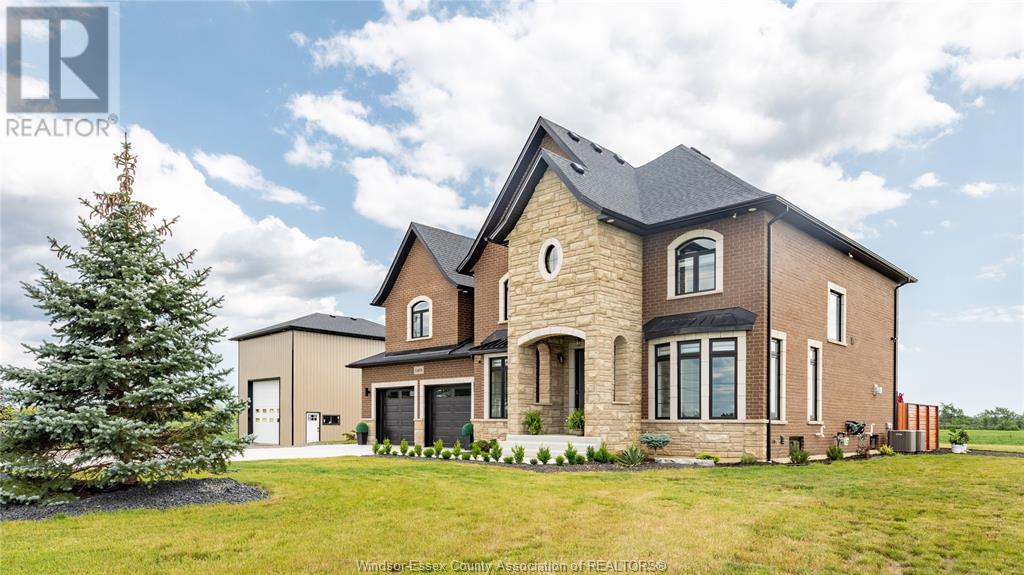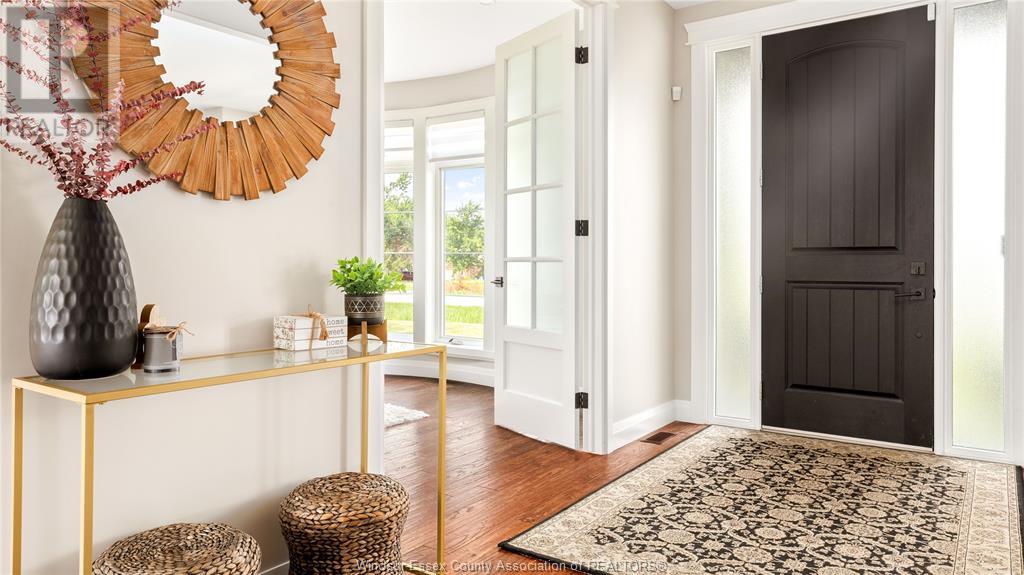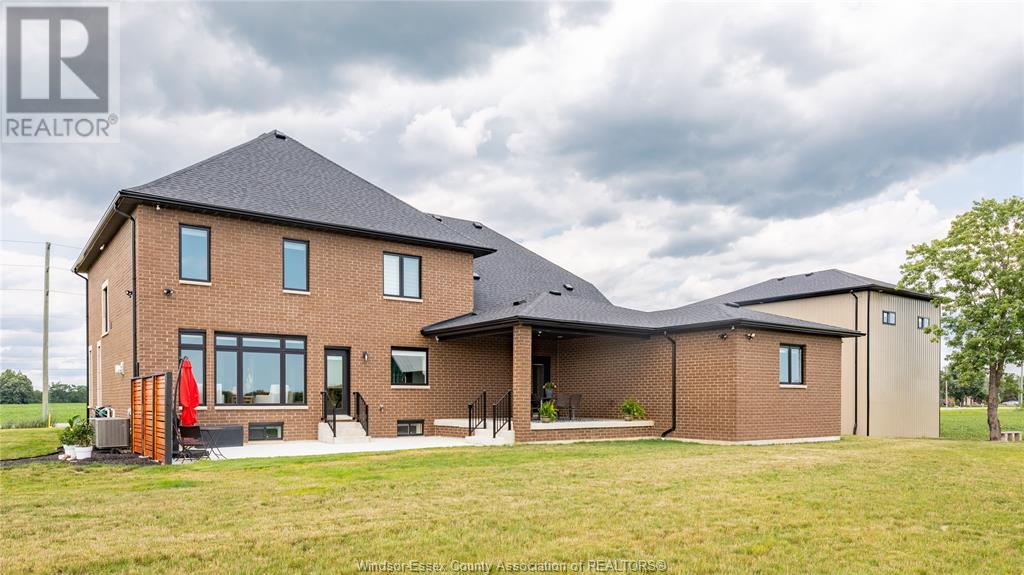6401 North Townline Road Amherstburg, Ontario N9H 0M5
$1,499,999
This gorgeously built, brick and stone two-story home is less than 4 years old and perfectly blends modern perks with a touch of tradition. Tucked away on a 1.25-acre plot with no neighbours around, it provides the perfect blend of secluded, peaceful country living while being situated just under 10 minutes from premium shopping and vibrant city life. With a generous 4,000 sq ft of living space, your family has all the room it needs and more. As you step through the door, you'll fall in love with the expansive and inviting layout. With 4 large bedrooms and 2.5 bathrooms, comfort and peace are a given. Special features include a potential in-law suite with a separate entrance for privacy, and a sizable workshop (around 864 sq ft) equipped with a commercial-sized garage door. The basement is partially finished, waiting for you to put your personal touch on it. Located near top-tier schools in LaSalle, shopping, golfing, entertainment, and minutes away from the 401 and the U.S.A. border. (id:35492)
Property Details
| MLS® Number | 24027084 |
| Property Type | Single Family |
| Features | Double Width Or More Driveway, Concrete Driveway, Finished Driveway |
Building
| Bathroom Total | 3 |
| Bedrooms Above Ground | 4 |
| Bedrooms Total | 4 |
| Appliances | Dishwasher, Dryer, Microwave, Refrigerator, Stove, Washer |
| Constructed Date | 2020 |
| Construction Style Attachment | Detached |
| Cooling Type | Central Air Conditioning |
| Exterior Finish | Brick, Stone |
| Fireplace Fuel | Gas |
| Fireplace Present | Yes |
| Fireplace Type | Direct Vent |
| Flooring Type | Ceramic/porcelain, Hardwood |
| Foundation Type | Concrete |
| Half Bath Total | 1 |
| Heating Fuel | Natural Gas |
| Heating Type | Forced Air, Furnace |
| Stories Total | 2 |
| Size Interior | 3900 Sqft |
| Total Finished Area | 3900 Sqft |
| Type | House |
Parking
| Attached Garage | |
| Detached Garage |
Land
| Acreage | No |
| Landscape Features | Landscaped |
| Sewer | Septic System |
| Size Irregular | 242xirreg |
| Size Total Text | 242xirreg |
| Zoning Description | Res(a1) |
Rooms
| Level | Type | Length | Width | Dimensions |
|---|---|---|---|---|
| Second Level | Laundry Room | Measurements not available | ||
| Second Level | 4pc Bathroom | Measurements not available | ||
| Second Level | Bedroom | Measurements not available | ||
| Second Level | Bedroom | Measurements not available | ||
| Second Level | Bedroom | Measurements not available | ||
| Second Level | 5pc Ensuite Bath | Measurements not available | ||
| Second Level | Primary Bedroom | Measurements not available | ||
| Main Level | Recreation Room | Measurements not available | ||
| Main Level | 2pc Bathroom | Measurements not available | ||
| Main Level | Mud Room | Measurements not available | ||
| Main Level | Storage | Measurements not available | ||
| Main Level | Dining Nook | Measurements not available | ||
| Main Level | Kitchen | Measurements not available | ||
| Main Level | Family Room/fireplace | Measurements not available | ||
| Main Level | Living Room | Measurements not available | ||
| Main Level | Dining Room | Measurements not available | ||
| Main Level | Foyer | Measurements not available |
https://www.realtor.ca/real-estate/27620933/6401-north-townline-road-amherstburg
Interested?
Contact us for more information

Rami Abraham
REALTOR®
www.abrahamrealty.ca/
https://www.facebook.com/profile.php?id=100093002792011&mibextid=LQQJ4d
https://www.instagram.com/abrahamrealty

Suite 300 - 3390 Walker Rd
Windsor, Ontario N8W 3S1
(519) 997-2320
(226) 221-9483















































