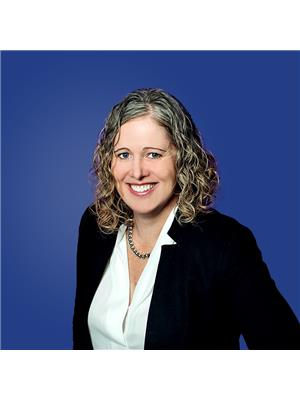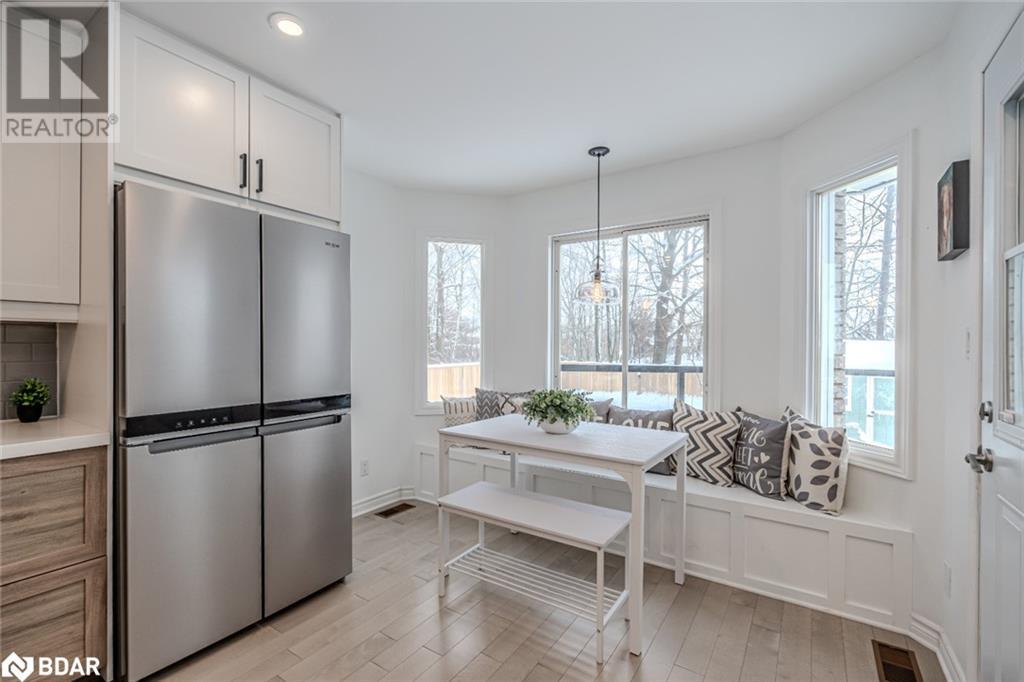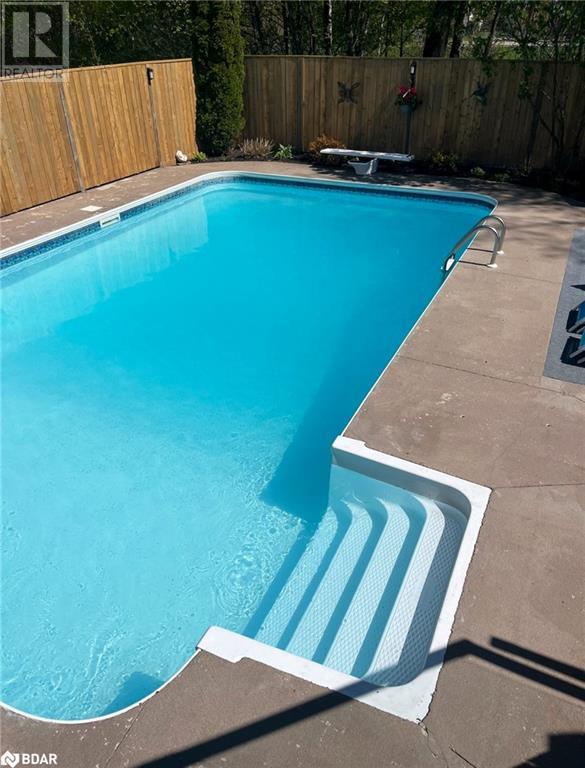931 Ottawa Street Midland, Ontario L4R 5E5
$749,000
IMMACULATE BRICK BUNGALOW BACKING ONTO A PARK WITH A BACKYARD OASIS & INGROUND POOL! This impeccably maintained all-brick home immediately catches your eye with its charming curb appeal and practical features, including an attached double-car garage and driveway parking for four vehicles. Located within walking distance to grocery stores, restaurants, shopping, schools, parks, and the Georgian Bay General Hospital, this property delivers on accessibility for your every need. The stunning backyard oasis steals the show, featuring an inground pool with a safety cover, a gas BBQ hookup, a handy shed, and a spacious deck perfect for hosting family and friends. Backing onto Mac McAllan Park with no direct rear neighbours, this serene setting offers the ultimate in privacy and picturesque views. The home is bathed in natural light, creating a warm and inviting atmosphere. The updated flooring, neutral paint tones, tasteful finishes, and stylish pot lights elevate every space. The heart of the home is the updated open-concept chef’s kitchen, complete with a gas oven/stove, wine/beer fridge, sleek dual-toned cabinetry, abundant storage, and a large central island that makes entertaining effortless. The main level features three spacious bedrooms, including a primary suite with a walk-in closet. The four-piece bathroom is a luxurious retreat with a soaker tub and a granite-topped vanity. The finished basement expands the living space with a bright, airy rec room and convenient access to the garage. Don’t miss your chance to make this well-maintained gem your own #HomeToStay. With its exceptional location, thoughtful updates, and stunning backyard, this home is ready to impress! (id:35492)
Property Details
| MLS® Number | 40682988 |
| Property Type | Single Family |
| Amenities Near By | Golf Nearby, Hospital, Marina, Park, Schools, Shopping |
| Community Features | Community Centre |
| Equipment Type | None |
| Features | Paved Driveway, Sump Pump |
| Parking Space Total | 4 |
| Pool Type | Inground Pool |
| Rental Equipment Type | None |
Building
| Bathroom Total | 2 |
| Bedrooms Above Ground | 3 |
| Bedrooms Total | 3 |
| Appliances | Central Vacuum, Dishwasher, Dryer, Refrigerator, Washer, Range - Gas, Microwave Built-in, Wine Fridge |
| Architectural Style | Raised Bungalow |
| Basement Development | Finished |
| Basement Type | Partial (finished) |
| Constructed Date | 1994 |
| Construction Style Attachment | Detached |
| Cooling Type | Central Air Conditioning |
| Exterior Finish | Brick |
| Heating Type | Forced Air, Hot Water Radiator Heat |
| Stories Total | 1 |
| Size Interior | 1,713 Ft2 |
| Type | House |
| Utility Water | Municipal Water |
Parking
| Attached Garage |
Land
| Acreage | No |
| Fence Type | Fence |
| Land Amenities | Golf Nearby, Hospital, Marina, Park, Schools, Shopping |
| Sewer | Municipal Sewage System |
| Size Depth | 105 Ft |
| Size Frontage | 50 Ft |
| Size Irregular | 0.12 |
| Size Total | 0.12 Ac|under 1/2 Acre |
| Size Total Text | 0.12 Ac|under 1/2 Acre |
| Zoning Description | R2 |
Rooms
| Level | Type | Length | Width | Dimensions |
|---|---|---|---|---|
| Basement | 4pc Bathroom | Measurements not available | ||
| Basement | Laundry Room | 5'9'' x 6'1'' | ||
| Basement | Recreation Room | 23'10'' x 11'10'' | ||
| Main Level | 4pc Bathroom | Measurements not available | ||
| Main Level | Bedroom | 11'1'' x 9'11'' | ||
| Main Level | Bedroom | 11'1'' x 9'11'' | ||
| Main Level | Primary Bedroom | 11'11'' x 11'10'' | ||
| Main Level | Living Room | 20'4'' x 12'0'' | ||
| Main Level | Dining Room | 9'7'' x 10'1'' | ||
| Main Level | Kitchen | 9'4'' x 19'8'' |
https://www.realtor.ca/real-estate/27708827/931-ottawa-street-midland
Contact Us
Contact us for more information

Peggy Hill
Broker
(866) 919-5276
374 Huronia Road
Barrie, Ontario L4N 8Y9
(705) 739-4455
(866) 919-5276
peggyhill.com/

Leslie Mcleod
Salesperson
(866) 919-5276
374 Huronia Road Unit: 101
Barrie, Ontario L4N 8Y9
(705) 739-4455
(866) 919-5276
peggyhill.com/




















