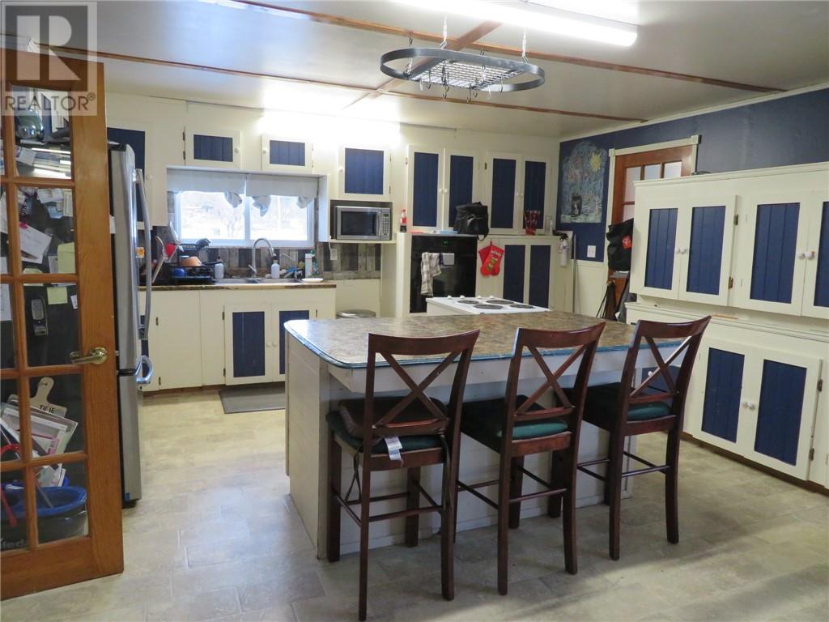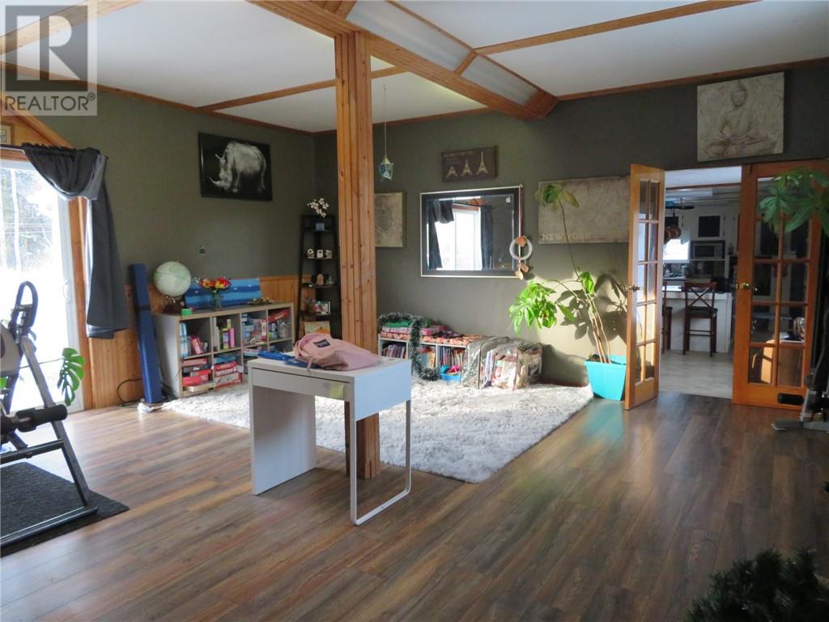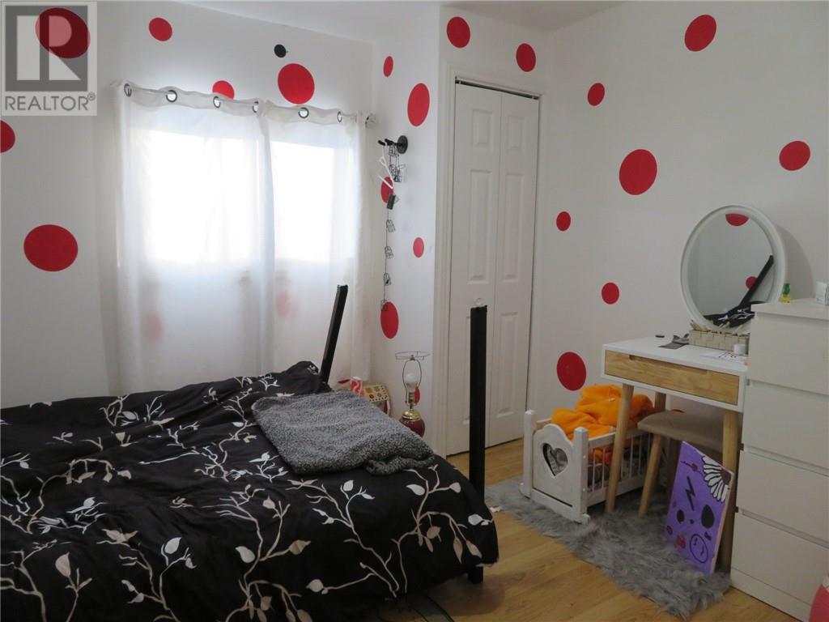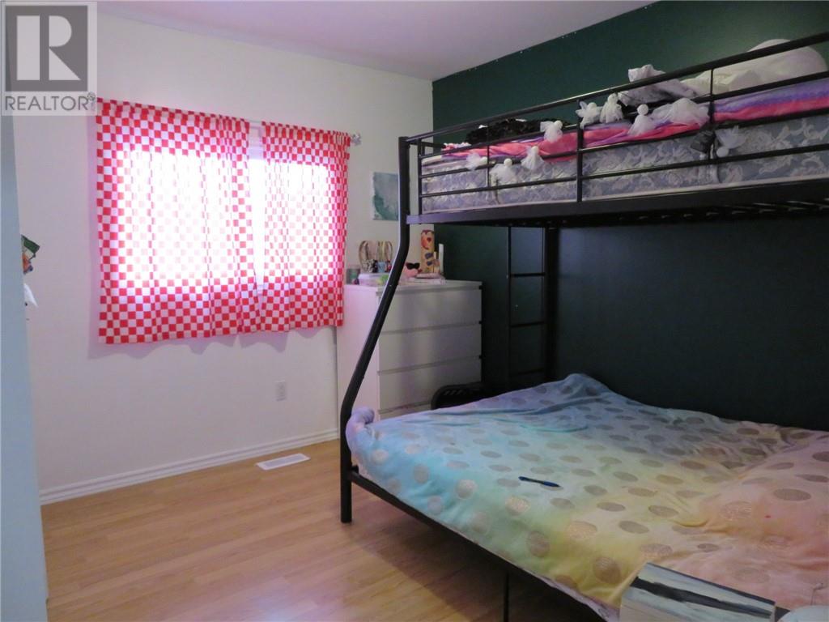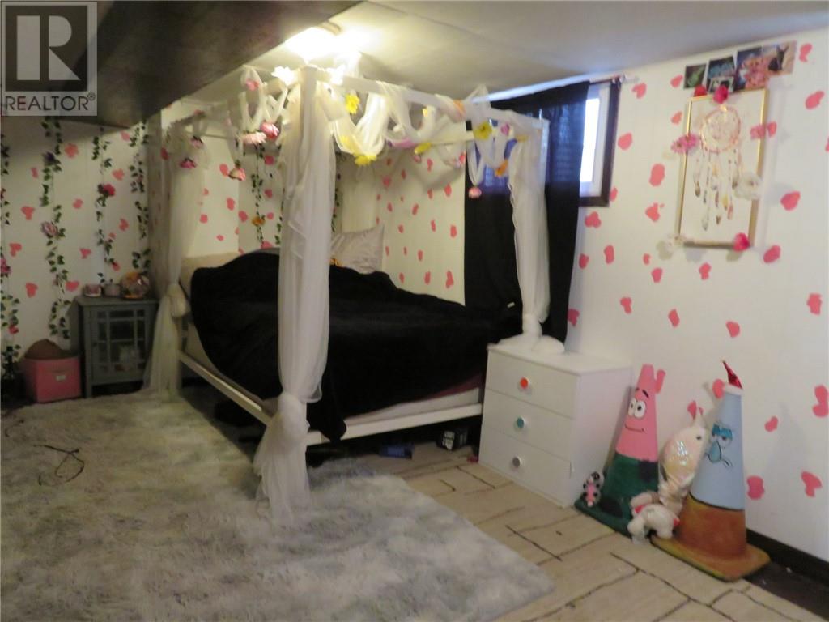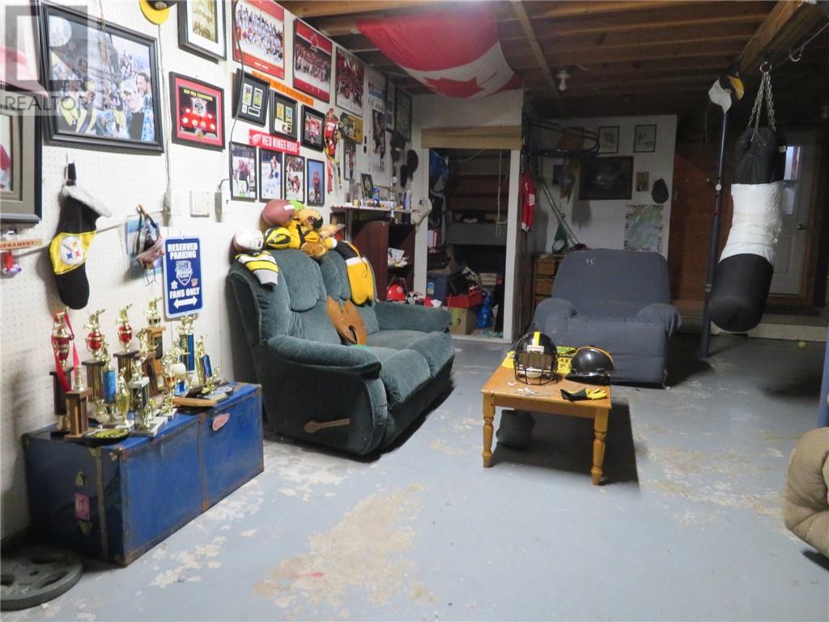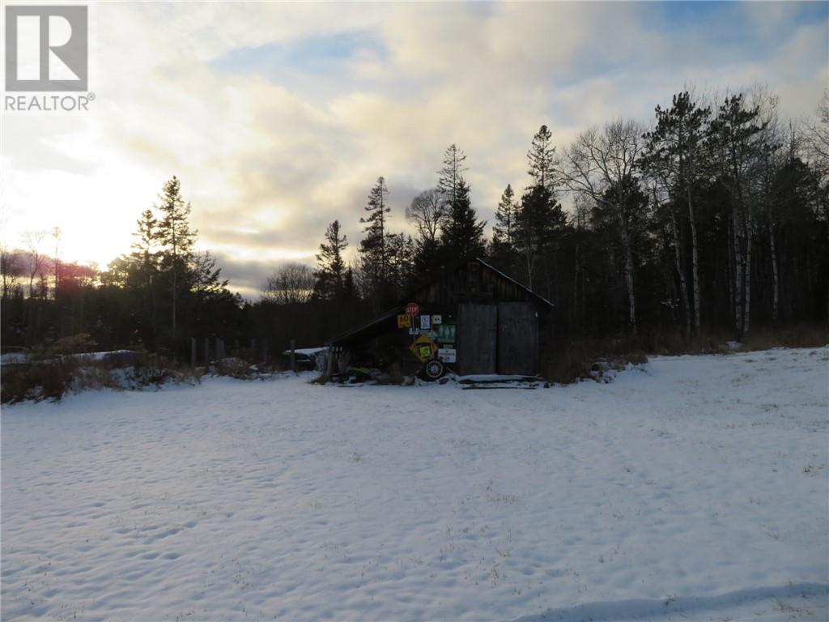289 Regional Rd 10 (Panache Lk) Road Whitefish, Ontario P0M 3E0
$379,500
This property sits on an oversized lot and has a lot of potential. It features an eat in kitchen, an extra large living room that has doors leading to the backyard, three bedrooms, and a lower-level recreation room that you can customize to your liking. Additionally, in the lower level there's an extra bedroom, half bath, sauna and storage space. The attached double garage (23x 31) has convenient ramp access to the basement. The expansive backyard is perfect for outdoor gatherings and enjoying living amidst nature. (id:35492)
Property Details
| MLS® Number | 2120063 |
| Property Type | Single Family |
| Equipment Type | None |
| Rental Equipment Type | None |
| Road Type | Paved Road |
Building
| Bathroom Total | 2 |
| Bedrooms Total | 4 |
| Basement Type | Full |
| Exterior Finish | Aluminum Siding |
| Flooring Type | Laminate, Linoleum |
| Foundation Type | Block |
| Half Bath Total | 1 |
| Heating Type | Forced Air |
| Roof Material | Asphalt Shingle |
| Roof Style | Unknown |
| Type | House |
| Utility Water | Drilled Well |
Parking
| Attached Garage |
Land
| Acreage | Yes |
| Sewer | Septic System |
| Size Total Text | 1 - 3 Acres |
| Zoning Description | Ru |
Rooms
| Level | Type | Length | Width | Dimensions |
|---|---|---|---|---|
| Lower Level | Bedroom | 13'8 x 11'5 | ||
| Lower Level | Storage | 11'8 x 17'5 | ||
| Lower Level | Laundry Room | 15'7 x 22'7 | ||
| Lower Level | Recreational, Games Room | 18 x 25'6 | ||
| Main Level | Other | 8'10 x 11 | ||
| Main Level | Bedroom | 10'5 x 8'5 | ||
| Main Level | Bedroom | 10'5 x 10'6 | ||
| Main Level | Primary Bedroom | 10 x 12'1 | ||
| Main Level | Living Room | 18'8 x 29'7 | ||
| Main Level | Eat In Kitchen | 16 x 22'9 |
https://www.realtor.ca/real-estate/27697334/289-regional-rd-10-panache-lk-road-whitefish
Contact Us
Contact us for more information

Michelle Therrien
Salesperson
(705) 671-2678
www.sudburyliving.com/
1764 Regent St
Sudbury, Ontario P3E 3Z8
(705) 671-2222
(705) 671-2678
remaxsudbury.com/

Mauro Zuliani
Broker
(705) 671-2678
(800) 420-2222
www.sudburyliving.com/
1764 Regent St
Sudbury, Ontario P3E 3Z8
(705) 671-2222
(705) 671-2678
remaxsudbury.com/


