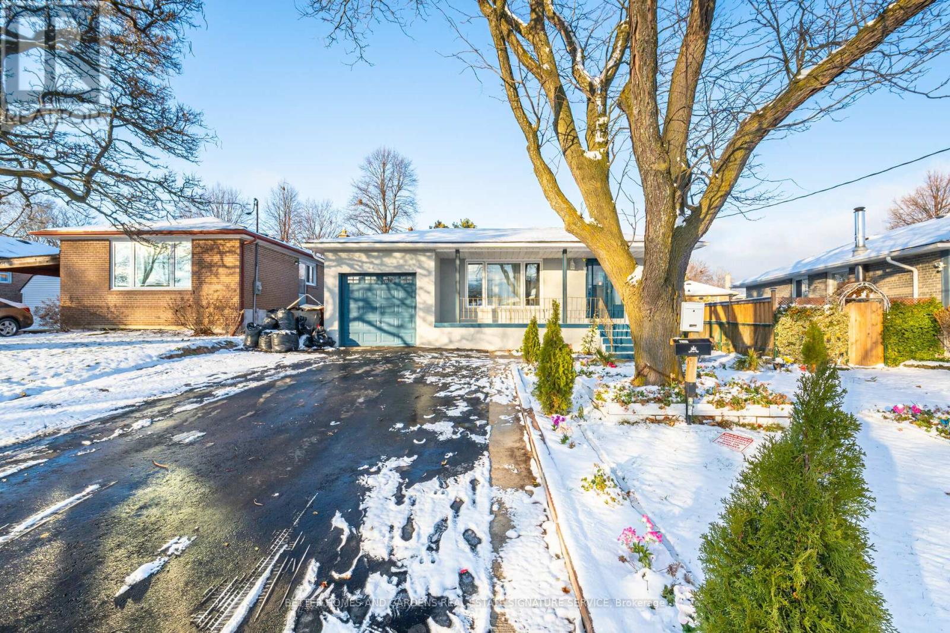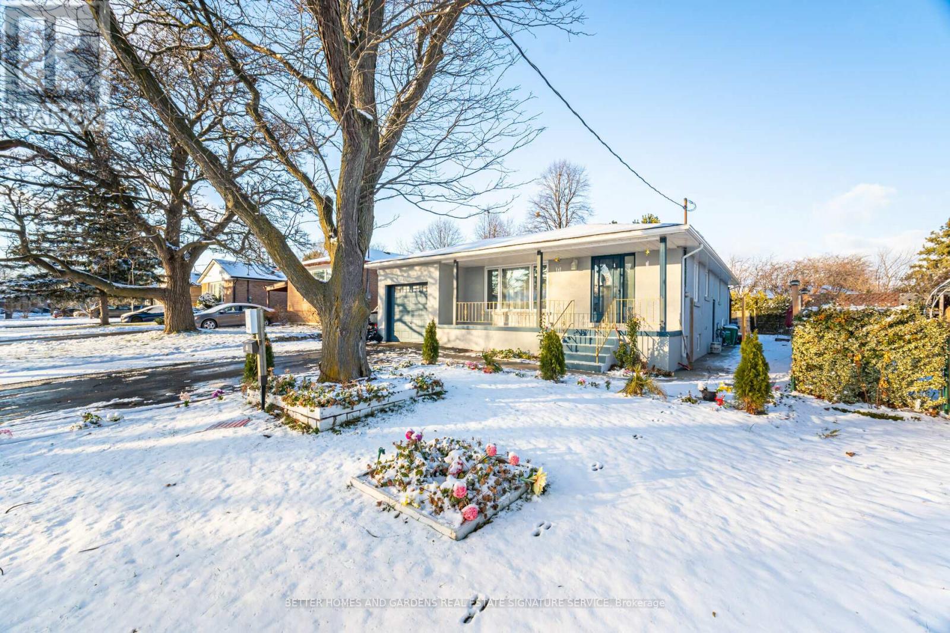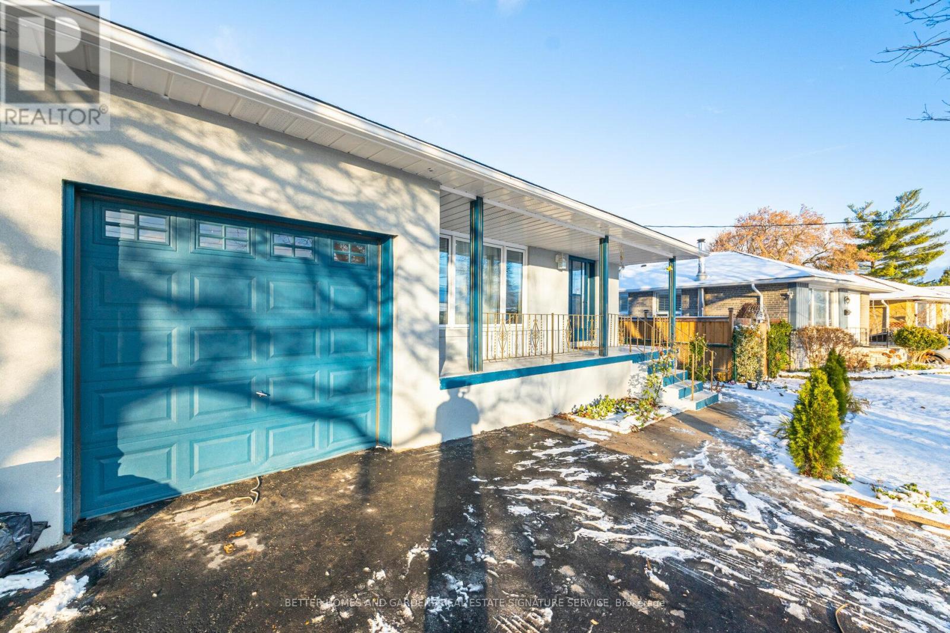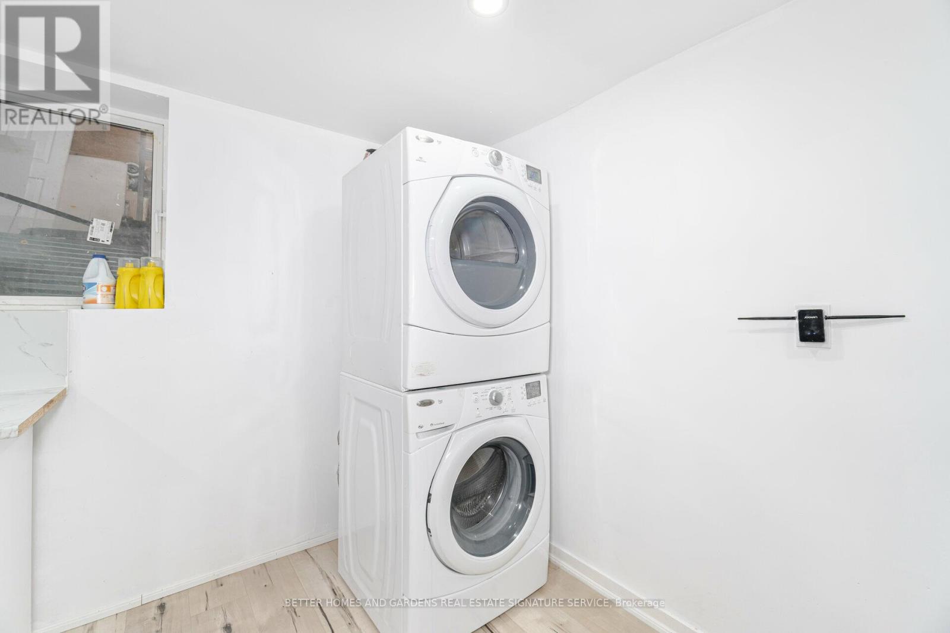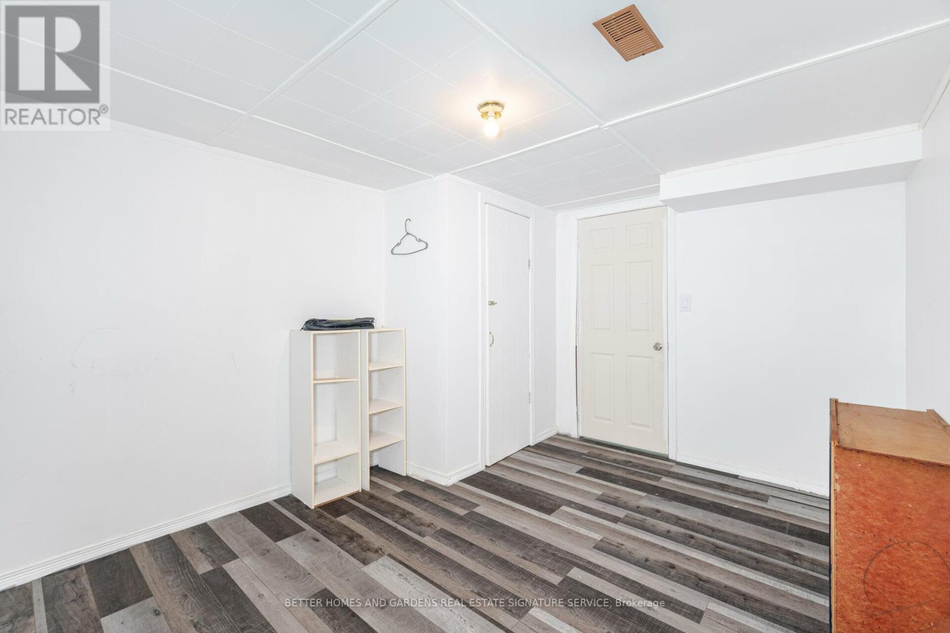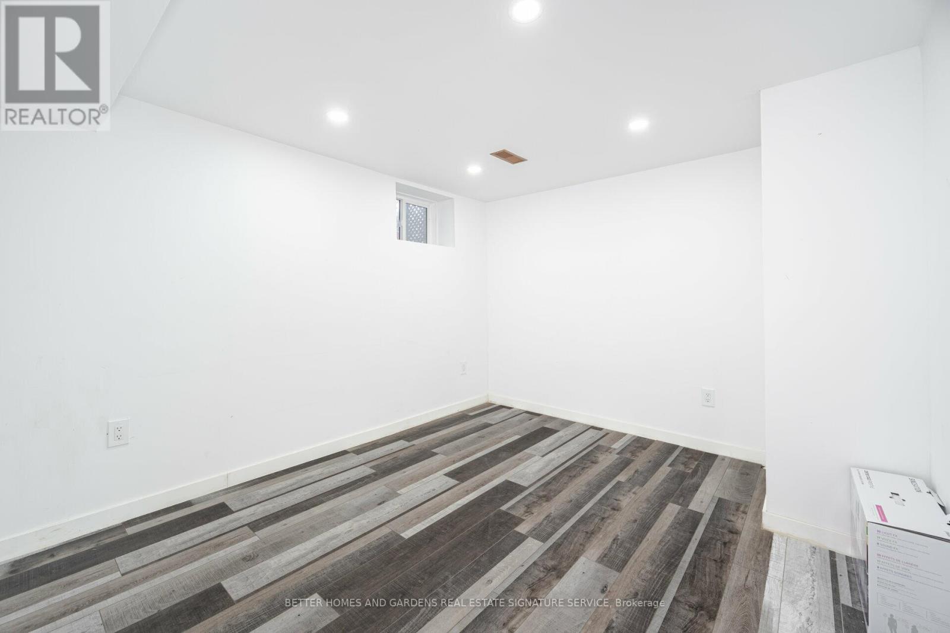42 Kimbark Drive N Brampton (Northwood Park), Ontario L6X 2A4
$899,000
*****OFFERS ANYTIME*****Attention first-time buyers!!! This spacious detached bungalow with 3 bedrooms, a full bathroom and a rare 2pc powder room on the main floor sits on a generous 50' x 100' lot and features 3+4 bedrooms, a separate side entrance to a fully finished basement, with 4 Bedrooms!!!! 2 -3pc bathrooms and a separate Laundry area. Spacious driveway accommodating up to 6 cars, and a large one-car garage, with extra storage behind. This home offers exceptional convenience and versatility. The fully fenced backyard is perfect for outdoor enjoyment, while the prime location places you near parks, schools, a recreational center, public transit, and a shopping plaza. Ideal for first-time homebuyers or investors. **** EXTRAS **** Laundry on each floor, 2 pc bathroom on main level, no carpet thru out. Renovated kitchen (id:35492)
Property Details
| MLS® Number | W11883913 |
| Property Type | Single Family |
| Community Name | Northwood Park |
| Parking Space Total | 7 |
Building
| Bathroom Total | 4 |
| Bedrooms Above Ground | 3 |
| Bedrooms Below Ground | 4 |
| Bedrooms Total | 7 |
| Appliances | Refrigerator, Stove, Window Coverings |
| Architectural Style | Bungalow |
| Basement Features | Apartment In Basement, Separate Entrance |
| Basement Type | N/a |
| Construction Style Attachment | Detached |
| Cooling Type | Central Air Conditioning |
| Exterior Finish | Brick |
| Half Bath Total | 1 |
| Heating Fuel | Natural Gas |
| Heating Type | Forced Air |
| Stories Total | 1 |
| Type | House |
| Utility Water | Municipal Water |
Parking
| Attached Garage |
Land
| Acreage | No |
| Sewer | Sanitary Sewer |
| Size Depth | 100 Ft |
| Size Frontage | 50 Ft |
| Size Irregular | 50 X 100 Ft |
| Size Total Text | 50 X 100 Ft |
| Zoning Description | Residential |
Rooms
| Level | Type | Length | Width | Dimensions |
|---|---|---|---|---|
| Main Level | Kitchen | 3.44 m | 5.36 m | 3.44 m x 5.36 m |
| Main Level | Dining Room | 3.87 m | 2.43 m | 3.87 m x 2.43 m |
| Main Level | Living Room | 3.56 m | 4.81 m | 3.56 m x 4.81 m |
| Upper Level | Primary Bedroom | 3.99 m | 3.26 m | 3.99 m x 3.26 m |
| Upper Level | Bedroom 2 | 3.29 m | 3.26 m | 3.29 m x 3.26 m |
| Upper Level | Bedroom 3 | 2.98 m | 2.89 m | 2.98 m x 2.89 m |
Interested?
Contact us for more information

Natasha Niles
Broker
www.natashaniles.com

186 Robert Speck Parkway
Mississauga, Ontario L4Z 3G1
(905) 896-4622
(905) 896-4621
www.ssbhg.ca


