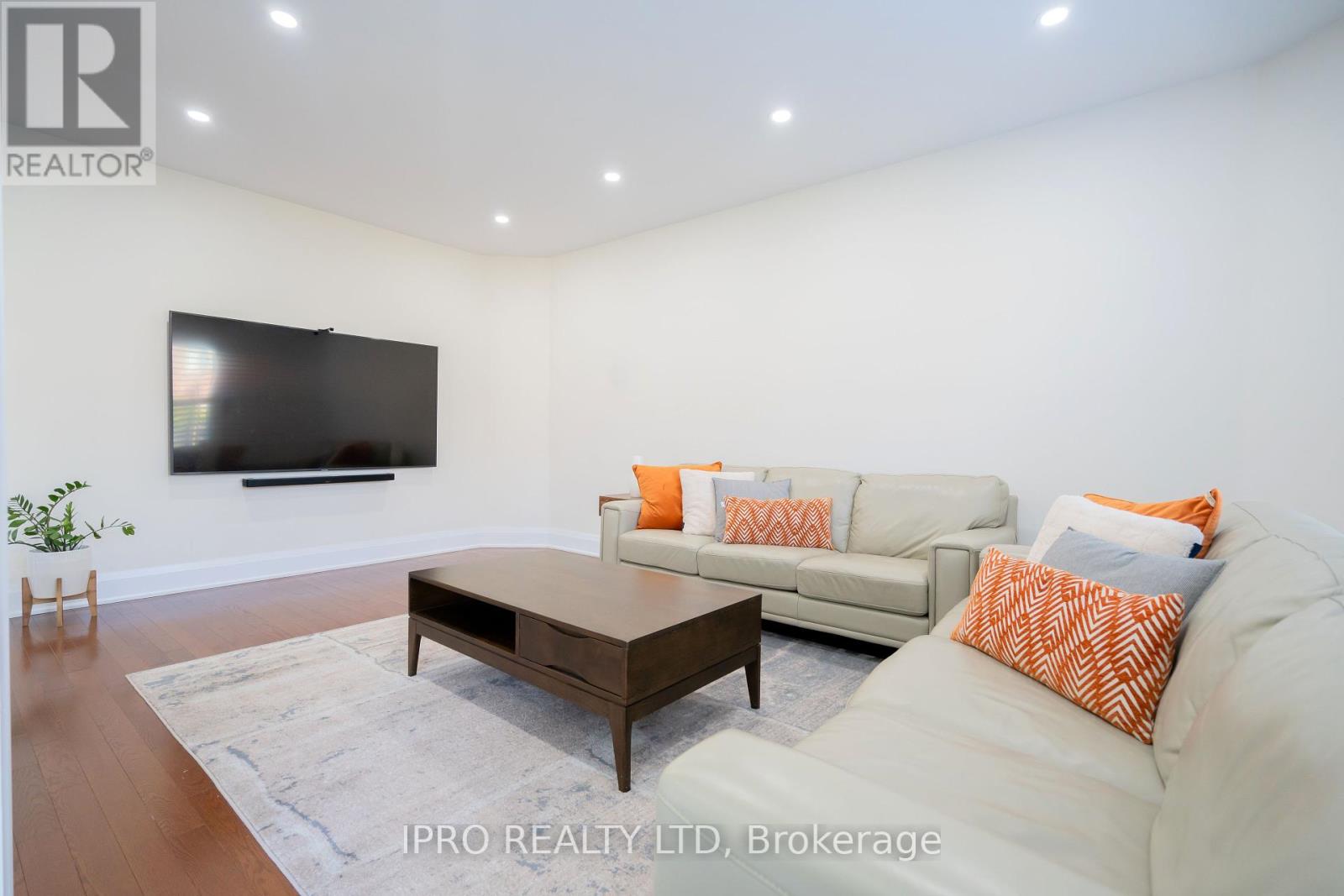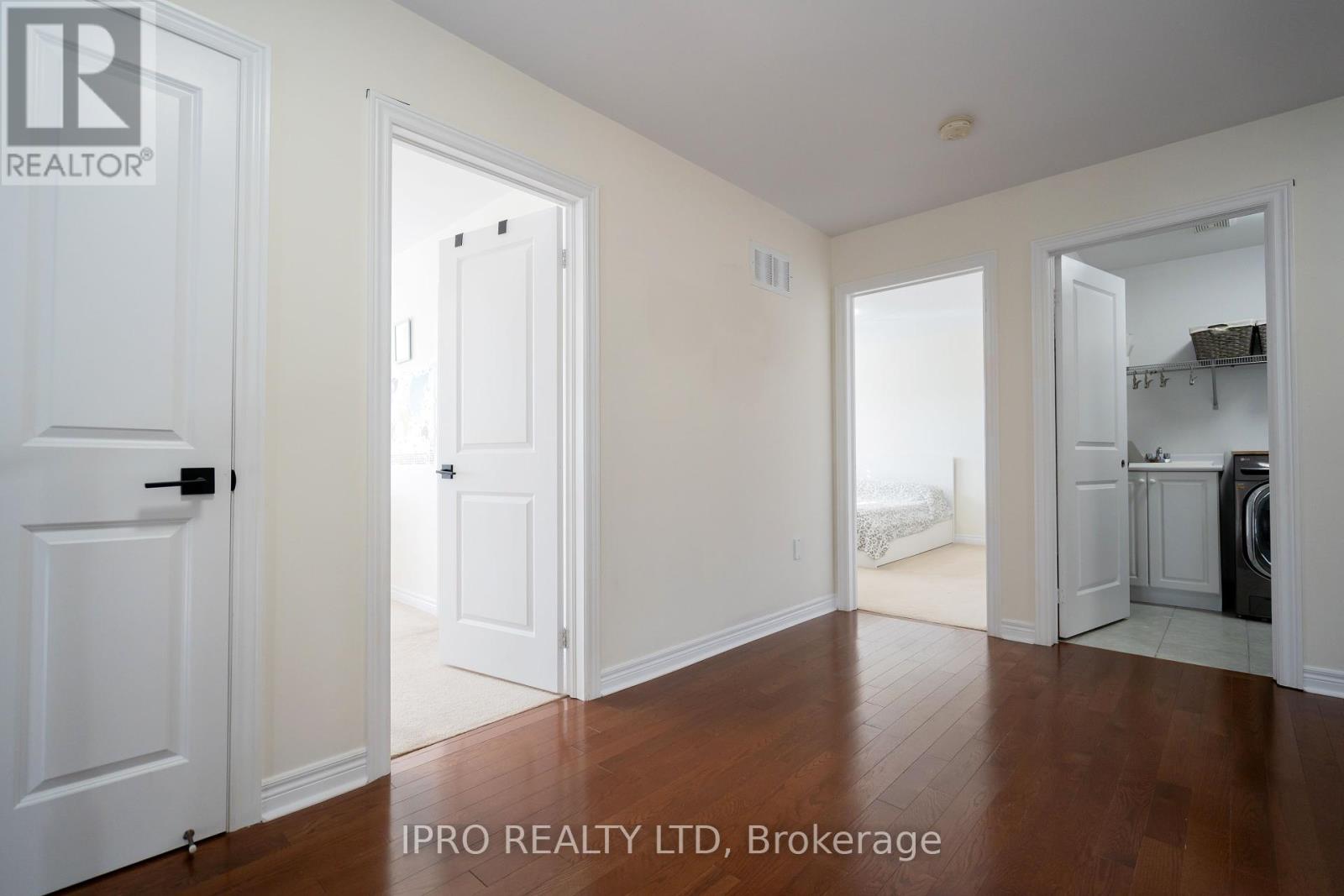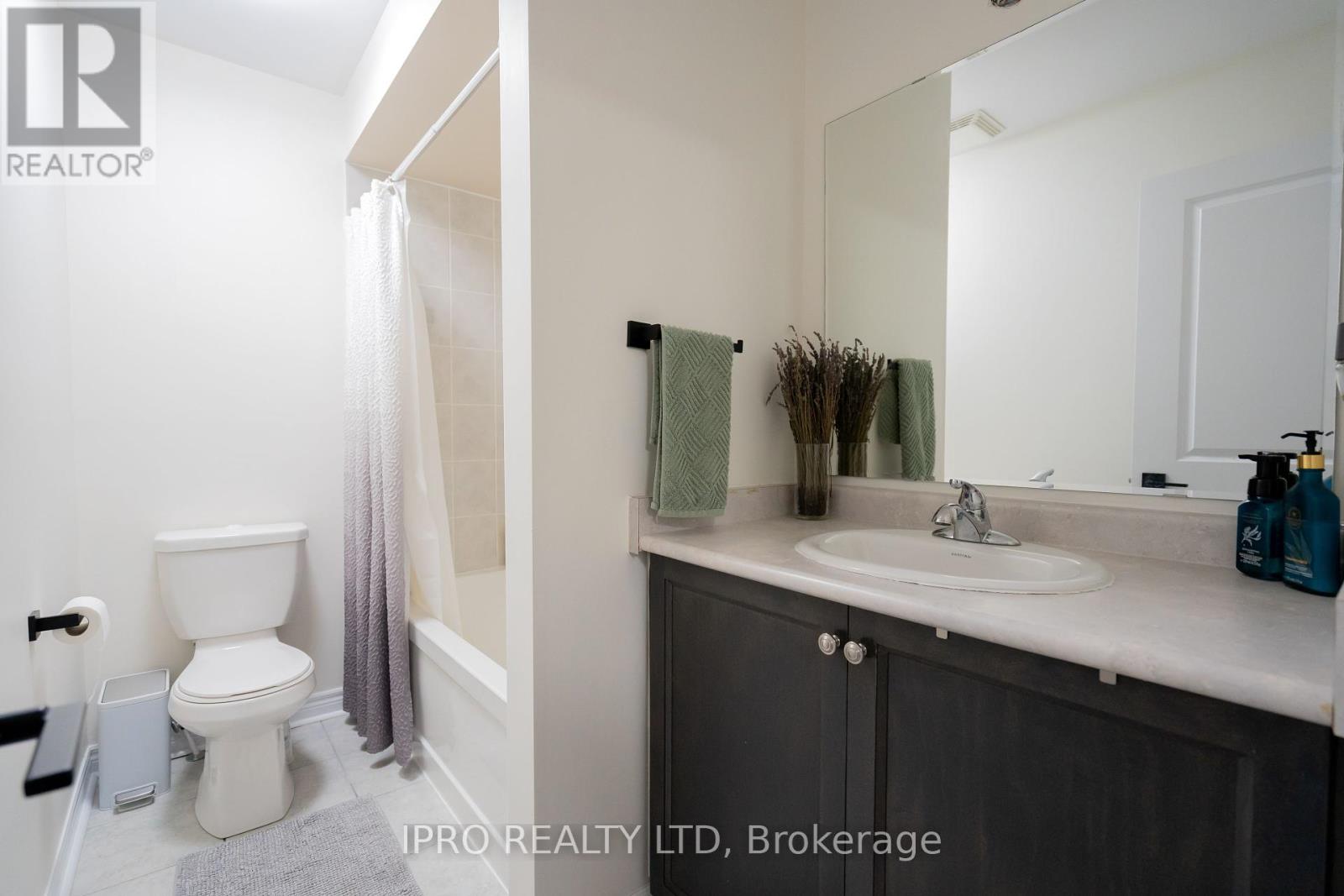11 Goodsway Trail Brampton (Northwest Brampton), Ontario L7A 4A3
$1,349,000
Super Premium Lot!!! Welcome to 11 Goodsway Trail, a stunning 4-bedroom, detached home located on a large, premium pie-shaped lot (approx. 141.96 ft deep x 104.43 ft wide at the rear) in desirable Northwest Brampton, just mins from Mt Pleasant Go Station. Built by Townwoods Homes in 2015, this home spans 2,923 sq. ft. above grade and is perfect for multi-generational living or generate potential rental income by finishing basement and garden suite. A chef-inspired Maple Kitchen with Quartz Counter & Backsplash, kitchen Island, S/S Appliances and new 24 x 48 Porcelain Tiles. Bright and spacious separate Living/Dining/Family W/ premium Oak hardwood floors and Stairs. Perfect for entertaining. This home is filled with natural light from large windows, California shutter to control the light. 9-ft smooth ceilings, LED pot lights, and elegant finishes with new large trims and baseboards throughout. The second floor offers four spacious bedrooms, including a MBR with ensuite and His/Her closets, upper level laundry for convenience. The backyard is a private oasis, ideal for relaxation or outdoor activities. Don't miss out on this incredible opportunity schedule your viewing today! OPEN HOUSE Dec 7. 2-4pm **** EXTRAS **** Location Location Location! easy access to Mississauga Rd. near Longos. Close to Schools, grocery stores, parks, public transit, banks & all other Amenities. (id:35492)
Property Details
| MLS® Number | W11881628 |
| Property Type | Single Family |
| Community Name | Northwest Brampton |
| Parking Space Total | 2 |
Building
| Bathroom Total | 4 |
| Bedrooms Above Ground | 4 |
| Bedrooms Total | 4 |
| Appliances | Water Heater, Central Vacuum, Garage Door Opener Remote(s), Dishwasher, Dryer, Refrigerator, Stove, Washer |
| Basement Development | Partially Finished |
| Basement Type | N/a (partially Finished) |
| Construction Style Attachment | Detached |
| Cooling Type | Central Air Conditioning |
| Exterior Finish | Brick |
| Fireplace Present | Yes |
| Foundation Type | Poured Concrete |
| Half Bath Total | 1 |
| Heating Fuel | Electric |
| Heating Type | Forced Air |
| Stories Total | 2 |
| Type | House |
| Utility Water | Municipal Water |
Parking
| Attached Garage |
Land
| Acreage | No |
| Sewer | Sanitary Sewer |
| Size Depth | 141 Ft ,11 In |
| Size Frontage | 29 Ft ,9 In |
| Size Irregular | 29.77 X 141.96 Ft ; 29.13 X 141.96 X 29.77 X 93.07 X 75.30 |
| Size Total Text | 29.77 X 141.96 Ft ; 29.13 X 141.96 X 29.77 X 93.07 X 75.30 |
Contact Us
Contact us for more information
Sukh Kainth
Broker
272 Queen Street East
Brampton, Ontario L6V 1B9
(905) 454-1100
(905) 454-7335








































