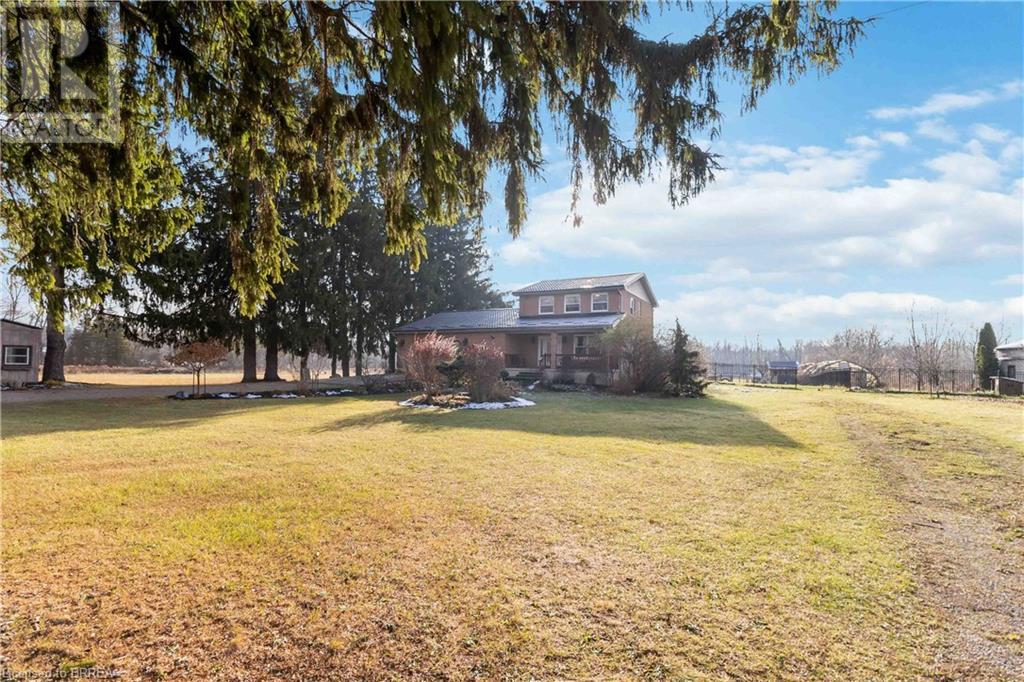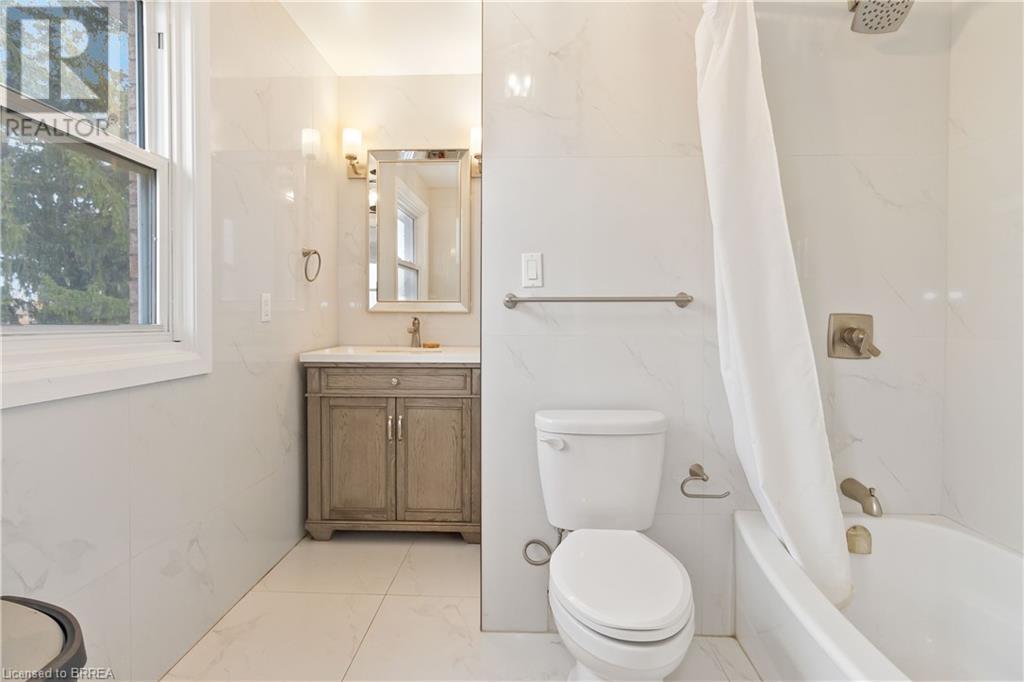313 10th Concession Harley, Ontario N0E 1E0
$1,499,900
Fabulous 50 acre hobby farm offering 9 acres of workable land and 40 acres of bush great for hunting and quadding! Two fenced in pastures, quaint barn and chicken house. Close to Harley on a quiet country road is this 2 storey home boasting an updated modern kitchen with white shaker cabinetry, large island, quartz countertops and stainless steel appliances. Double sided natural fireplace between the kitchen and the family room. Patio door walk out to large deck and large fenced in area perfect for letting the dogs roam. Convenient main floor laundry with access to the double car garage. Patio doors also off the family room leads to a sunroom. Main floor formal dining area or use as an office or 4th bedroom. 3 Generous sized bedooms on the upper level with the principal bedroom offering a walk-in closet and 4 piece ensuite. Finished basement has a large recreation room, 2pc bathroom and bedroom with b-in cabinetry. There is so much potential for hobby farm living on this amazing piece of land! Located in between Burford and Woodstock. Back up Generac generator installed 2020. Don't miss out on this great property. (id:35492)
Property Details
| MLS® Number | 40657449 |
| Property Type | Single Family |
| Community Features | Quiet Area |
| Equipment Type | Water Heater |
| Features | Crushed Stone Driveway, Country Residential, Automatic Garage Door Opener |
| Parking Space Total | 8 |
| Rental Equipment Type | Water Heater |
| Structure | Playground, Shed, Porch, Barn |
Building
| Bathroom Total | 4 |
| Bedrooms Above Ground | 4 |
| Bedrooms Total | 4 |
| Appliances | Central Vacuum - Roughed In, Dishwasher, Dryer, Refrigerator, Stove, Washer, Garage Door Opener, Hot Tub |
| Architectural Style | 2 Level |
| Basement Development | Finished |
| Basement Type | Full (finished) |
| Constructed Date | 1980 |
| Construction Style Attachment | Detached |
| Cooling Type | Central Air Conditioning |
| Exterior Finish | Brick, Vinyl Siding |
| Fireplace Present | Yes |
| Fireplace Total | 2 |
| Foundation Type | Poured Concrete |
| Half Bath Total | 2 |
| Heating Fuel | Wood |
| Heating Type | Other, Forced Air |
| Stories Total | 2 |
| Size Interior | 1,780 Ft2 |
| Type | House |
| Utility Water | Dug Well |
Parking
| Attached Garage |
Land
| Acreage | Yes |
| Sewer | Septic System |
| Size Depth | 2298 Ft |
| Size Frontage | 954 Ft |
| Size Irregular | 48.793 |
| Size Total | 48.793 Ac|25 - 50 Acres |
| Size Total Text | 48.793 Ac|25 - 50 Acres |
| Zoning Description | A, Nh |
Rooms
| Level | Type | Length | Width | Dimensions |
|---|---|---|---|---|
| Second Level | 4pc Bathroom | 5'0'' x 4'0'' | ||
| Second Level | Full Bathroom | 9'0'' x 8'6'' | ||
| Second Level | Primary Bedroom | 14'0'' x 13'6'' | ||
| Second Level | Bedroom | 12'5'' x 11'7'' | ||
| Second Level | Bedroom | 12'5'' x 10'2'' | ||
| Basement | Storage | 16'0'' x 12'0'' | ||
| Basement | Cold Room | 23'0'' x 18'6'' | ||
| Basement | Den | 16'5'' x 11'6'' | ||
| Basement | Utility Room | 15'0'' x 6'0'' | ||
| Basement | 2pc Bathroom | 2'6'' x 2'4'' | ||
| Basement | Recreation Room | 24'0'' x 18'6'' | ||
| Main Level | 2pc Bathroom | 12'1'' x 7'0'' | ||
| Main Level | Bedroom | 15'0'' x 11'9'' | ||
| Main Level | Foyer | 16'0'' x 6'0'' | ||
| Main Level | Laundry Room | 12'1'' x 7'0'' | ||
| Main Level | Living Room | 22'1'' x 12'11'' | ||
| Main Level | Eat In Kitchen | 22'1'' x 15'0'' |
https://www.realtor.ca/real-estate/27700259/313-10th-concession-harley
Contact Us
Contact us for more information

Joanne Acri
Salesperson
m.facebook.com/Joanne-Acri-Realtor-103709058623308/?ref=bookmarks
www.instagram.com/joanne.acri.realtor/?utm_medium=copy_link
515 Park Road North
Brantford, Ontario N3R 7K8
(519) 759-5494
(519) 756-9012
www.remaxtwincity.com

Adrian Mcstravick
Broker
(519) 756-9012
515 Park Road North-Suite B
Brantford, Ontario N3R 7K8
(519) 756-8111
(519) 756-9012


















































