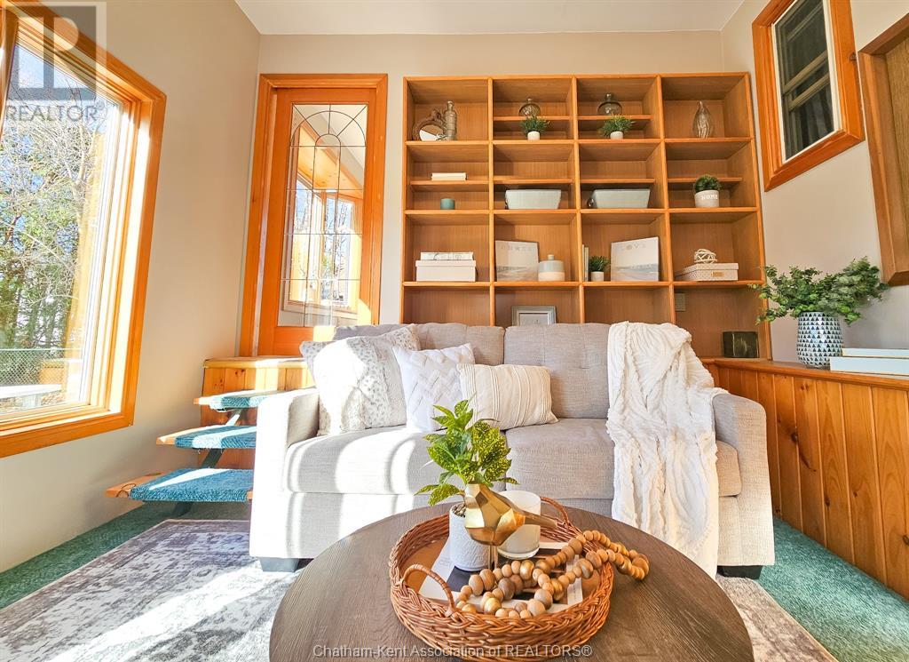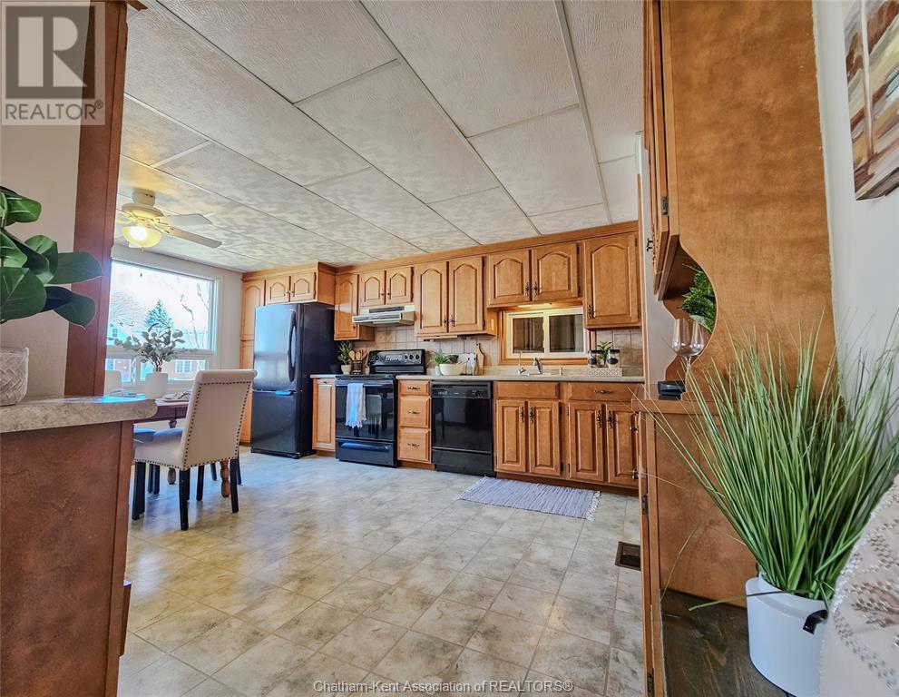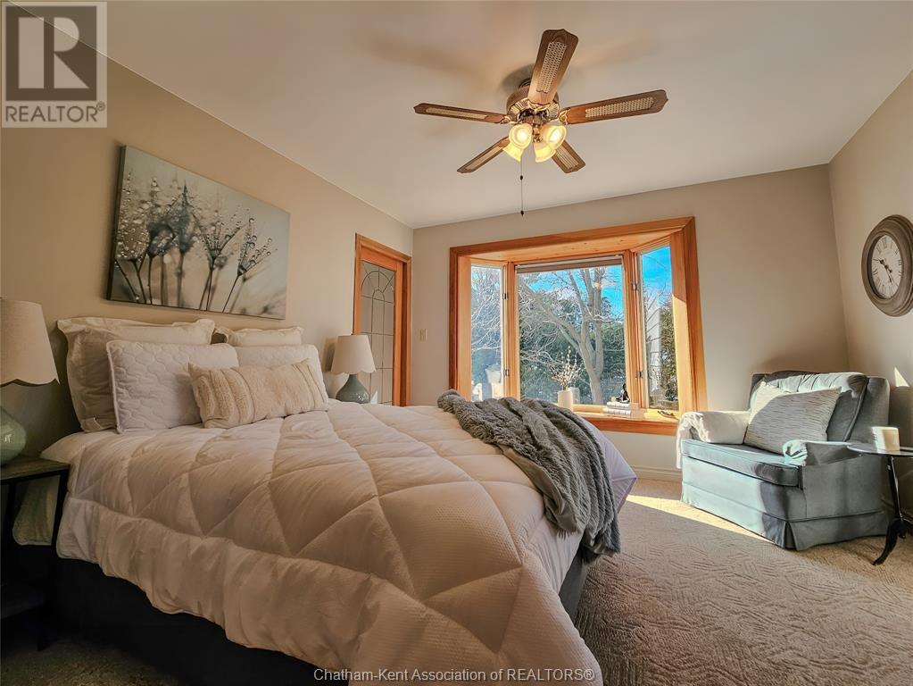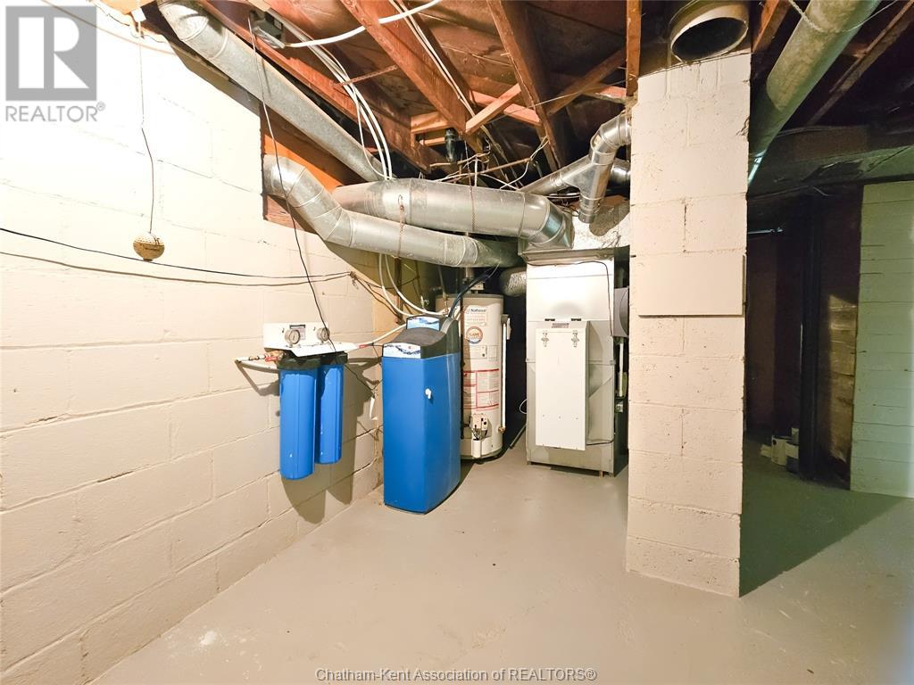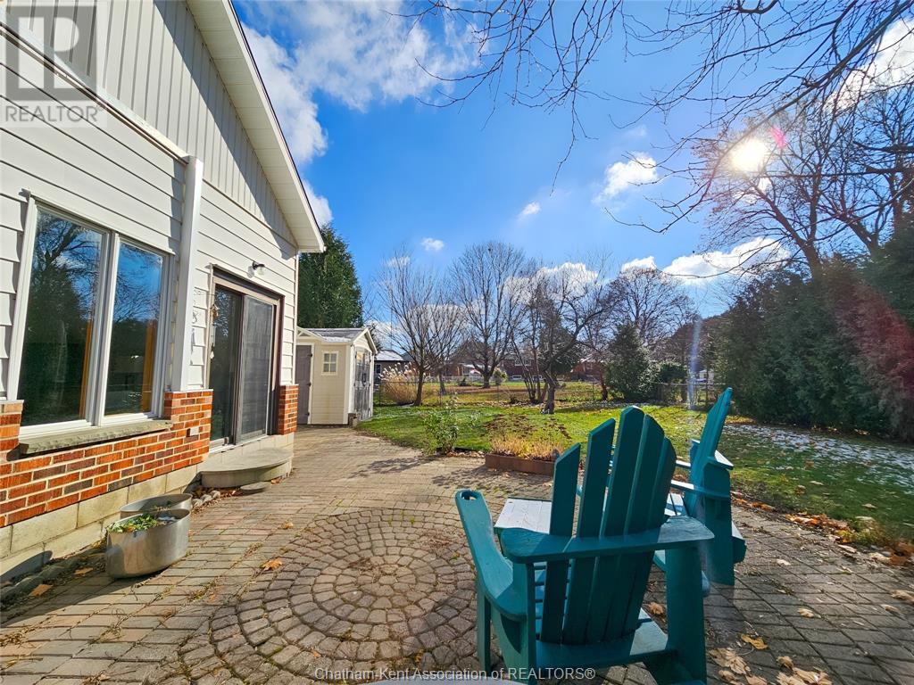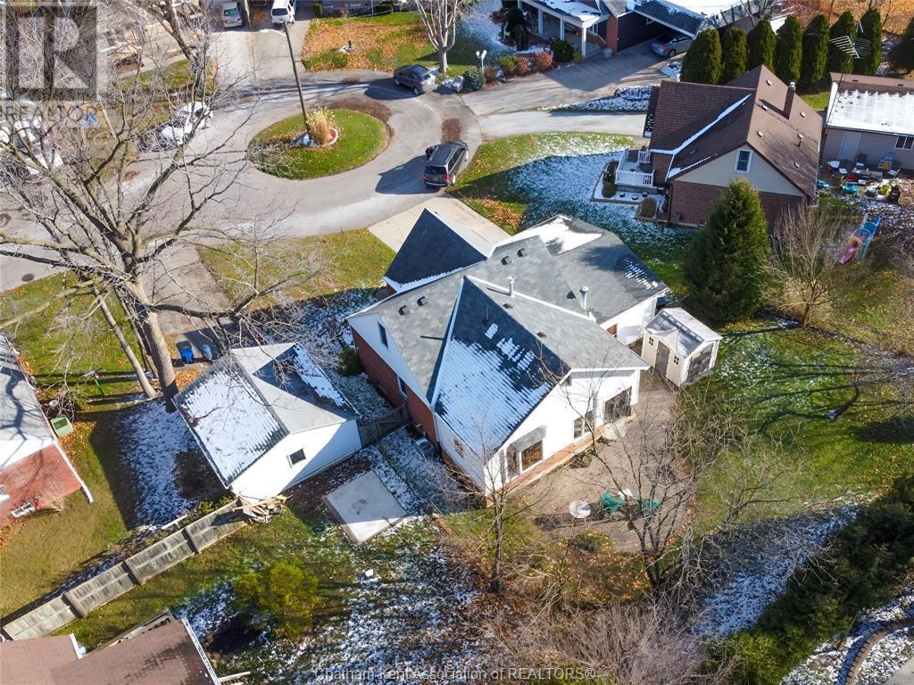6 Brown Crescent Chatham, Ontario N7M 5E4
$369,000
First Time on the Market in Over 50 Years! Step into this absolutely charming home, thoughtfully designed for both comfort and function. The main floor boasts a spacious primary bedroom, which could easily be converted into two bedrooms, along with a full bath conveniently located nearby. A large eat-in kitchen, cozy living room, dedicated office, and inviting family room provide ample living space for a growing family. Upstairs, you'll find an open-concept second floor featuring a bedroom, play area, and a second full bath—perfect for kids or guests. The basement offers even more versatility with a playroom/rec room, ideal for hobbies or entertainment.This home also includes a single-car garage and is situated on a quiet crescent, offering peace and privacy while still being close to amenities. Don’t miss the chance to make this lovingly maintained home your own! (id:35492)
Property Details
| MLS® Number | 24028878 |
| Property Type | Single Family |
| Features | Concrete Driveway |
Building
| Bathroom Total | 2 |
| Bedrooms Above Ground | 2 |
| Bedrooms Total | 2 |
| Constructed Date | 1950 |
| Cooling Type | Central Air Conditioning |
| Exterior Finish | Aluminum/vinyl, Brick |
| Flooring Type | Carpeted, Cushion/lino/vinyl |
| Foundation Type | Block |
| Heating Fuel | Natural Gas |
| Heating Type | Forced Air |
| Stories Total | 2 |
| Type | House |
Parking
| Garage |
Land
| Acreage | No |
| Size Irregular | 48.41xirreg |
| Size Total Text | 48.41xirreg |
| Zoning Description | Rl-1 |
Rooms
| Level | Type | Length | Width | Dimensions |
|---|---|---|---|---|
| Second Level | 4pc Bathroom | Measurements not available | ||
| Second Level | Bedroom | 27 ft ,5 in | 27 ft ,5 in x Measurements not available | |
| Basement | Utility Room | 17 ft ,4 in | 12 ft | 17 ft ,4 in x 12 ft |
| Basement | Laundry Room | 16 ft ,1 in | 16 ft ,6 in | 16 ft ,1 in x 16 ft ,6 in |
| Basement | Playroom | 23 ft | 9 ft ,2 in | 23 ft x 9 ft ,2 in |
| Main Level | Office | 10 ft ,6 in | 7 ft ,11 in | 10 ft ,6 in x 7 ft ,11 in |
| Main Level | 3pc Bathroom | Measurements not available | ||
| Main Level | Primary Bedroom | 23 ft ,5 in | 11 ft ,10 in | 23 ft ,5 in x 11 ft ,10 in |
| Main Level | Foyer | 5 ft | 3 ft ,6 in | 5 ft x 3 ft ,6 in |
| Main Level | Living Room | 14 ft | 11 ft ,5 in | 14 ft x 11 ft ,5 in |
| Main Level | Kitchen | 16 ft ,4 in | 11 ft ,3 in | 16 ft ,4 in x 11 ft ,3 in |
https://www.realtor.ca/real-estate/27714042/6-brown-crescent-chatham
Contact Us
Contact us for more information

Peggy Van Veen
Broker
(519) 352-2489
vanveenteam.com/
149 St Clair St
Chatham, Ontario N7L 3J4
(519) 436-6161
www.excelrealty.ca/
www.facebook.com/excelrealtyservice/

Laura Van Veen
Broker
vanveenteam.com/
149 St Clair St
Chatham, Ontario N7L 3J4
(519) 436-6161
www.excelrealty.ca/
www.facebook.com/excelrealtyservice/








