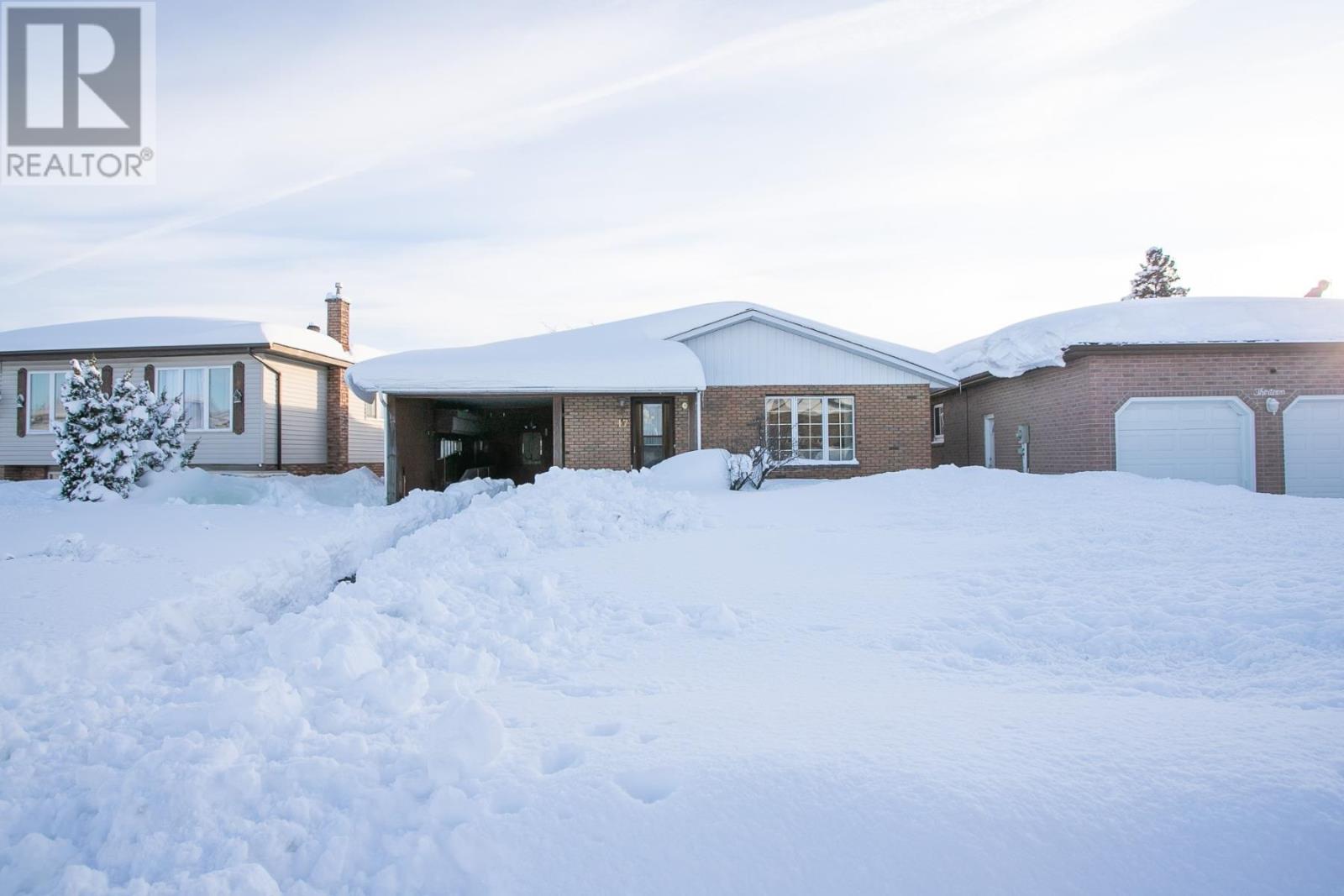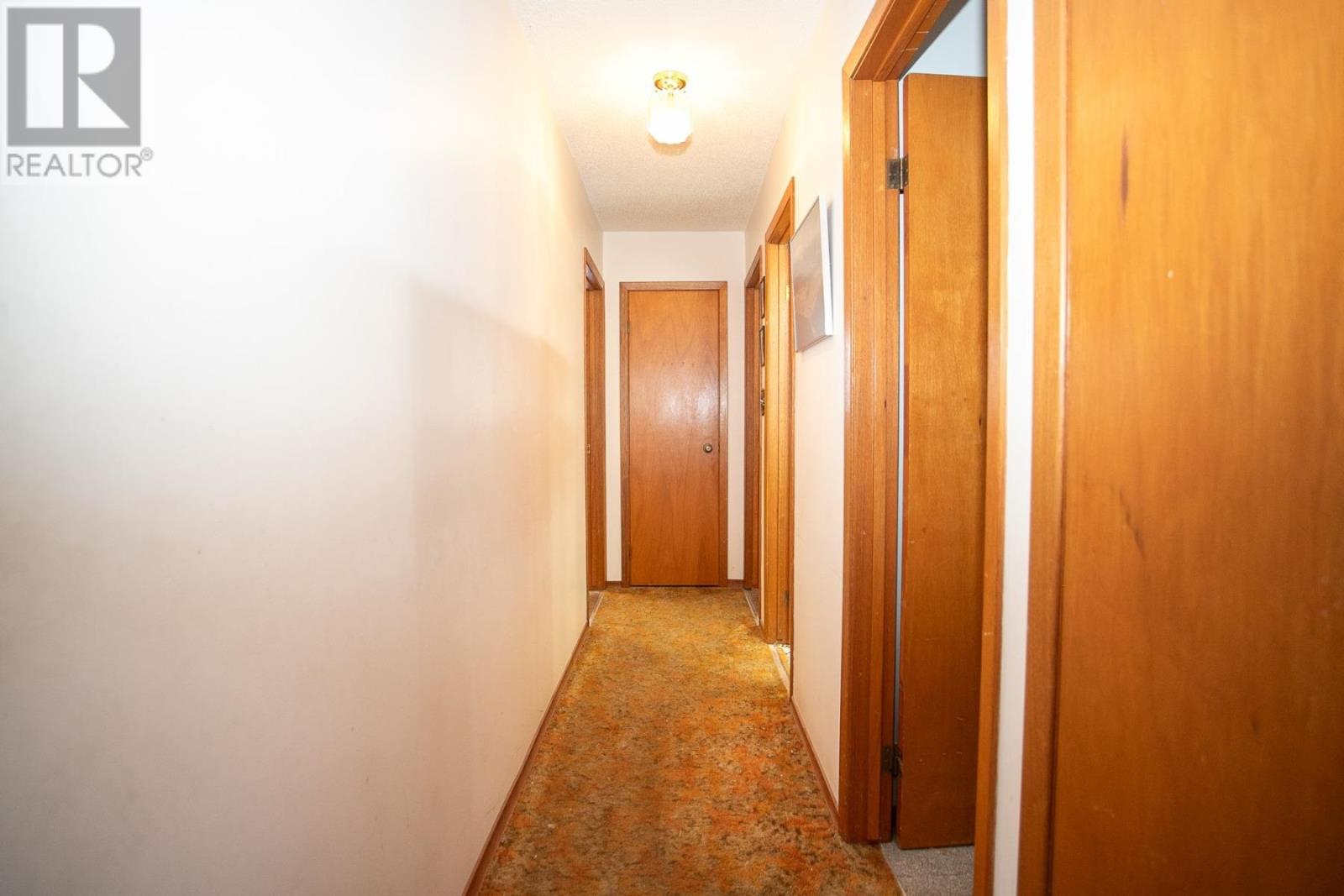17 Fairmount Dr Sault Ste. Marie, Ontario P6B 5Y1
$284,900
This home is situated in a wonderful neighborhood on a nice quiet street, yet close to all amenities. Keep your vehicle out of the elements under the carport and from there you can go inside or head out to the deck and backyard. The layout of this home is before its time with an open concept kitchen, dining and living room space at the front and down the hallway provides three bedrooms and a newer 4 piece bathroom. The primary bedroom features a very spacious closet as well. The lower level of this home has so much potential and already features space for a rec room, 4th bedroom and laundry room. Baseboard heat was updated in 2023. With some updated finishes this house could be a stunning home! Immediate occupancy available. Call and book your showing today! (id:35492)
Property Details
| MLS® Number | SM243044 |
| Property Type | Single Family |
| Community Name | Sault Ste. Marie |
| Communication Type | High Speed Internet |
| Easement | Encroachment |
| Features | Paved Driveway |
| Structure | Deck |
Building
| Bathroom Total | 2 |
| Bedrooms Above Ground | 3 |
| Bedrooms Total | 3 |
| Amenities | Sauna |
| Appliances | Stove, Dryer, Washer |
| Architectural Style | Bungalow |
| Basement Development | Unfinished |
| Basement Type | Full (unfinished) |
| Constructed Date | 1980 |
| Construction Style Attachment | Detached |
| Exterior Finish | Brick, Vinyl |
| Foundation Type | Poured Concrete |
| Half Bath Total | 1 |
| Heating Fuel | Electric |
| Heating Type | Baseboard Heaters |
| Stories Total | 1 |
| Size Interior | 1,181 Ft2 |
| Utility Water | Municipal Water |
Parking
| No Garage | |
| Carport |
Land
| Access Type | Road Access |
| Acreage | No |
| Sewer | Sanitary Sewer |
| Size Depth | 125 Ft |
| Size Frontage | 50.1200 |
| Size Irregular | 50.12x125 |
| Size Total Text | 50.12x125|under 1/2 Acre |
Rooms
| Level | Type | Length | Width | Dimensions |
|---|---|---|---|---|
| Basement | Bathroom | 4.10x5.6 | ||
| Main Level | Kitchen | 13.6x9.6 | ||
| Main Level | Living Room | 22.9x13.4 | ||
| Main Level | Bedroom | 10.4x9.6 | ||
| Main Level | Bedroom | 9.5x11 | ||
| Main Level | Bedroom | 12.8x10.11 | ||
| Main Level | Bathroom | 4.11x7.9 |
Utilities
| Cable | Available |
| Electricity | Available |
| Natural Gas | Available |
| Telephone | Available |
https://www.realtor.ca/real-estate/27700567/17-fairmount-dr-sault-ste-marie-sault-ste-marie
Contact Us
Contact us for more information

Elinor Mick
Salesperson
121 Brock St.
Sault Ste. Marie, Ontario P6A 3B6
(705) 942-2100
(705) 942-9892
choicerealty.c21.ca/


















