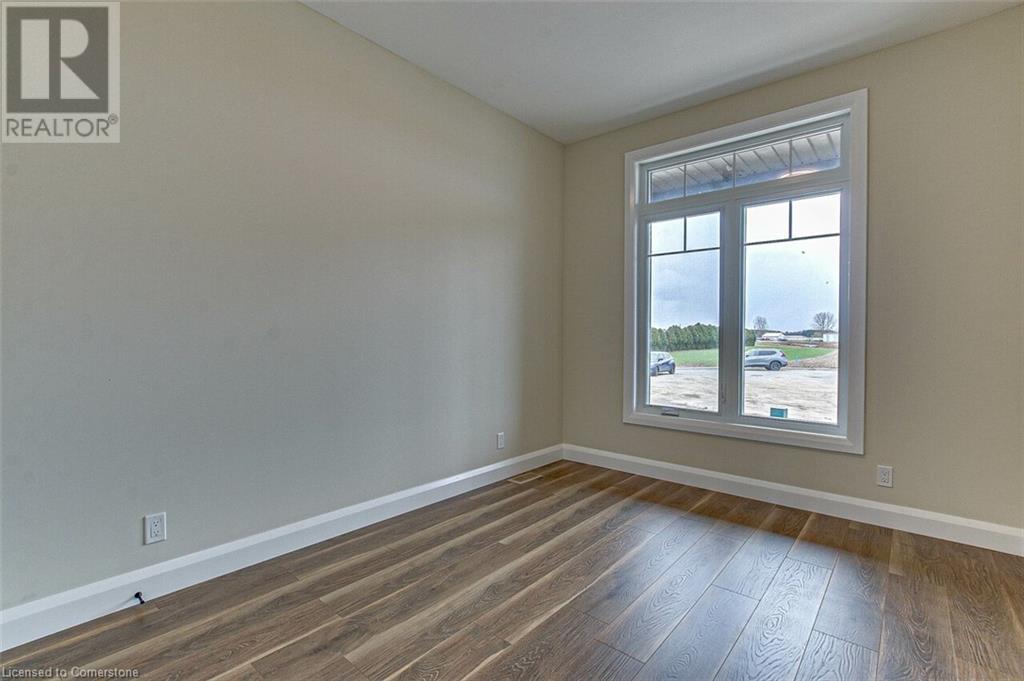389 Argyle Avenue Delhi, Ontario N4B 0B2
$605,000
Welcome to 389 Argyle Ave in Delhi. This expansive semi-detached bungalow is ideal for those looking to downsize or for first-time homeowners. It boasts 2 bedrooms, 2 bathrooms, an open-concept living area, and main floor laundry. The large primary bedroom features a tray ceiling, an ensuite bathroom, and a walk-in closet. The professionally designed kitchen includes quartz countertops and under-cabinet lighting. The living room and dinette are spacious, with patio doors that open to a covered rear deck made of composite material. For added comfort and privacy, a concrete wall separates the unit from the neighboring property. Additional features include an attached garage, a double driveway, and a fully sodded yard. This unit is nearing completion and awaits its first occupants. Taxes have yet to be assessed, and the images shown are of a similar model previously built. The price includes the lot and HST. Please call for more details. (id:35492)
Property Details
| MLS® Number | 40682529 |
| Property Type | Single Family |
| Amenities Near By | Park, Place Of Worship, Playground, Schools, Shopping |
| Community Features | Community Centre |
| Features | Cul-de-sac, Crushed Stone Driveway, Sump Pump, Automatic Garage Door Opener |
| Parking Space Total | 3 |
| Structure | Porch |
Building
| Bathroom Total | 2 |
| Bedrooms Above Ground | 2 |
| Bedrooms Total | 2 |
| Age | Under Construction |
| Appliances | Central Vacuum - Roughed In, Garage Door Opener |
| Architectural Style | Bungalow |
| Basement Development | Unfinished |
| Basement Type | Full (unfinished) |
| Construction Style Attachment | Semi-detached |
| Cooling Type | Central Air Conditioning |
| Exterior Finish | Brick Veneer, Stone |
| Fire Protection | Smoke Detectors |
| Fireplace Present | Yes |
| Fireplace Total | 1 |
| Foundation Type | Poured Concrete |
| Heating Fuel | Natural Gas |
| Heating Type | Forced Air |
| Stories Total | 1 |
| Size Interior | 1,347 Ft2 |
| Type | House |
| Utility Water | Municipal Water |
Parking
| Attached Garage |
Land
| Access Type | Road Access |
| Acreage | No |
| Land Amenities | Park, Place Of Worship, Playground, Schools, Shopping |
| Sewer | Municipal Sewage System |
| Size Frontage | 35 Ft |
| Size Total Text | Under 1/2 Acre |
| Zoning Description | R2 |
Rooms
| Level | Type | Length | Width | Dimensions |
|---|---|---|---|---|
| Main Level | 3pc Bathroom | Measurements not available | ||
| Main Level | 4pc Bathroom | Measurements not available | ||
| Main Level | Laundry Room | 7'0'' x 10'0'' | ||
| Main Level | Bedroom | 10'0'' x 10'0'' | ||
| Main Level | Primary Bedroom | 16'0'' x 12'0'' | ||
| Main Level | Kitchen | 10'0'' x 14'0'' | ||
| Main Level | Dinette | 10'0'' x 15'0'' | ||
| Main Level | Great Room | 14'0'' x 15'0'' |
Utilities
| Cable | Available |
| Electricity | Available |
| Natural Gas | Available |
| Telephone | Available |
https://www.realtor.ca/real-estate/27700593/389-argyle-avenue-delhi
Contact Us
Contact us for more information

Cindy Crevits
Salesperson
(519) 582-3165
275 James St
Delhi, Ontario N4B 2B2
(519) 582-1023
(519) 582-3165
www.bigcreekrealty.com/












