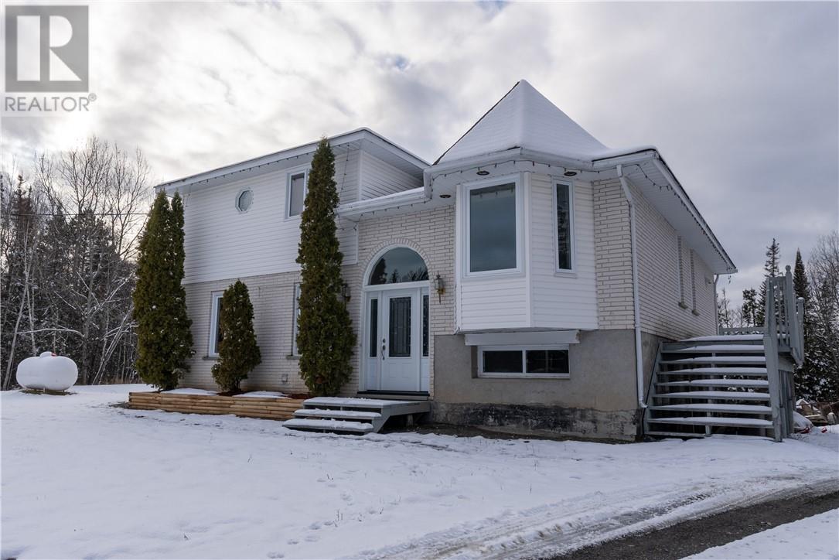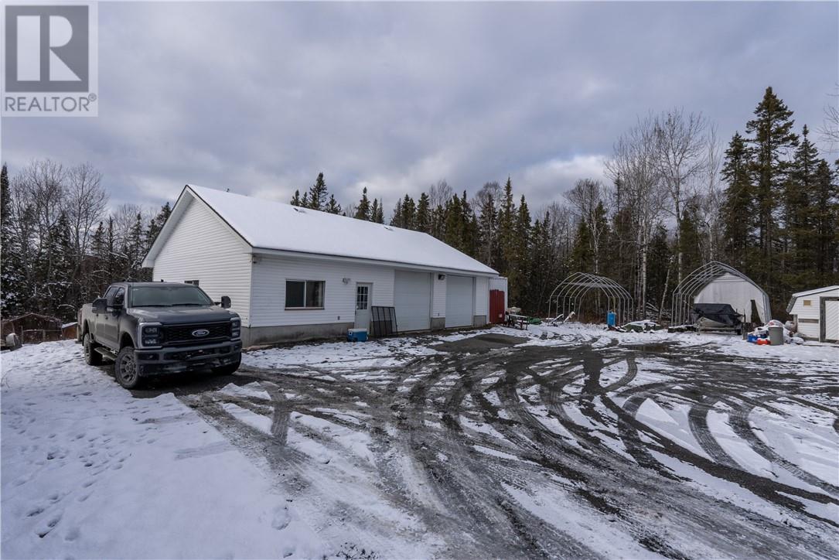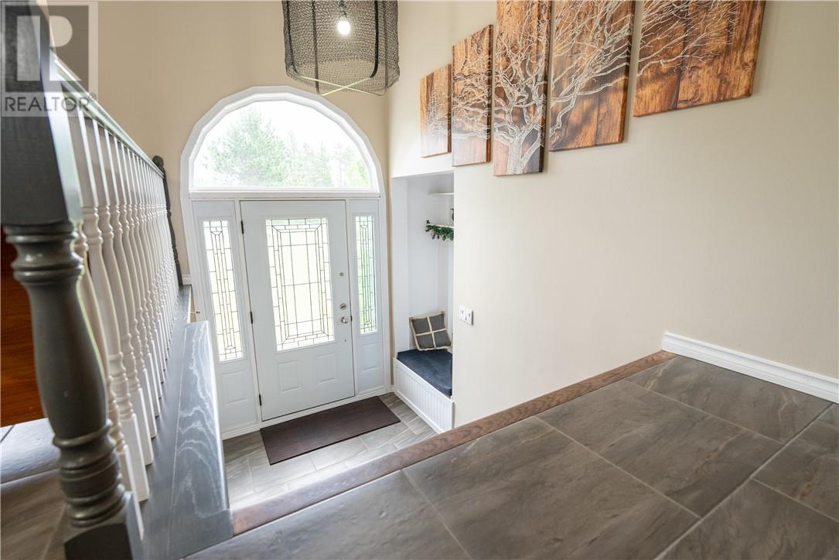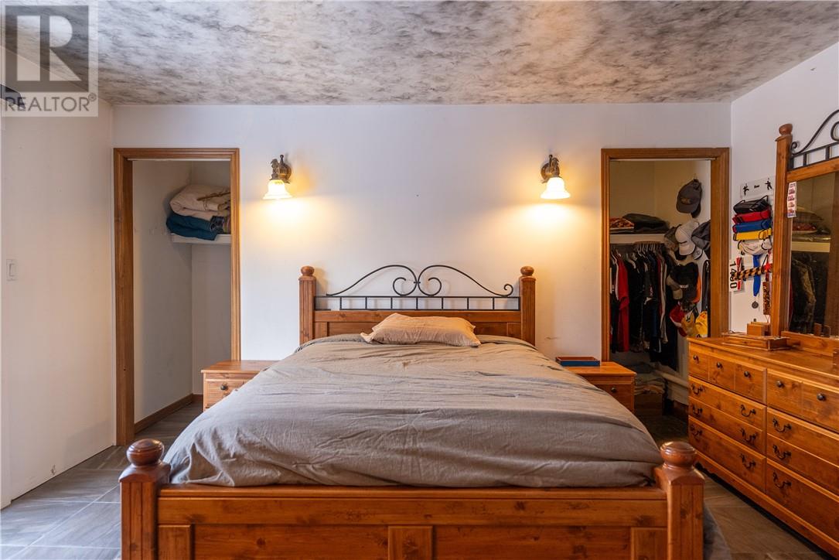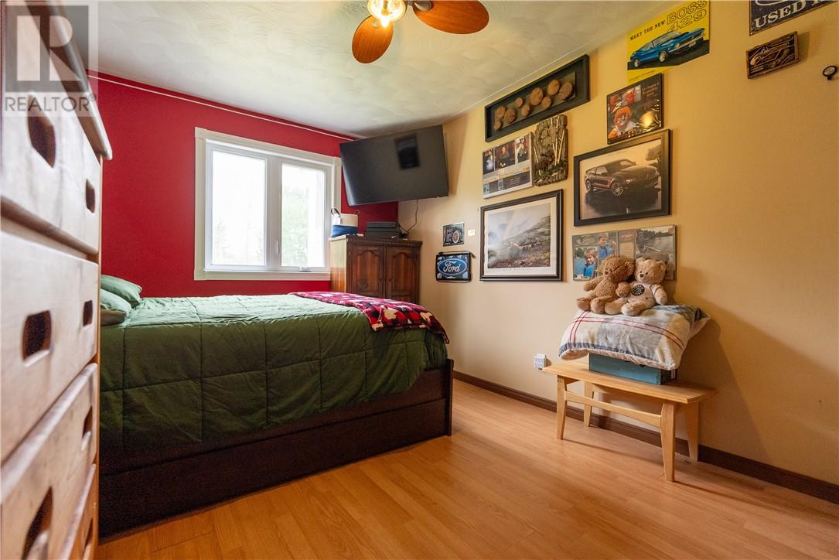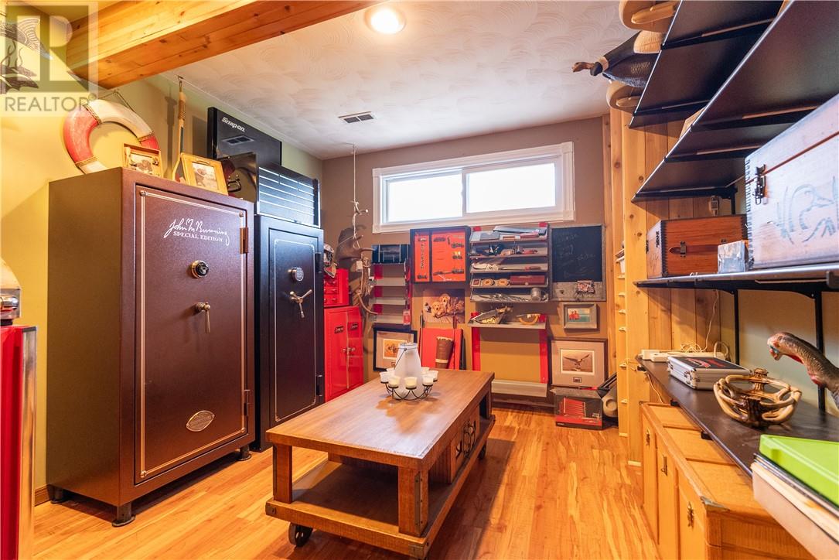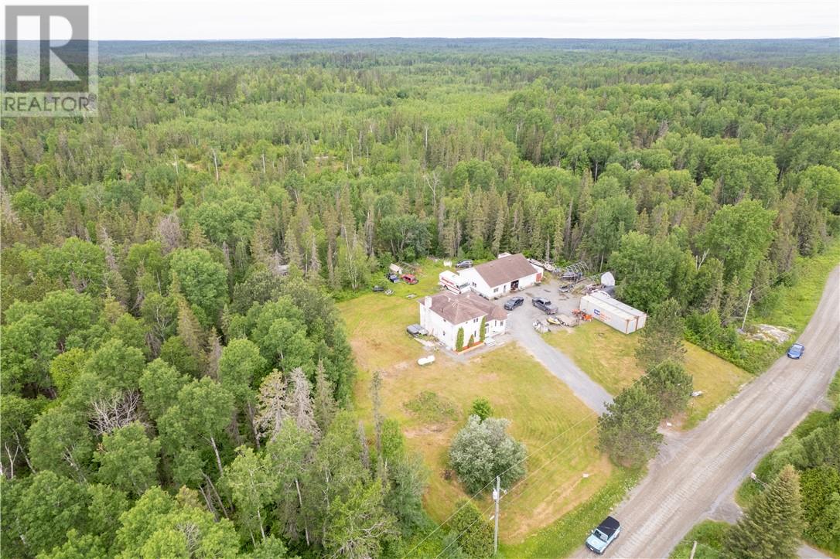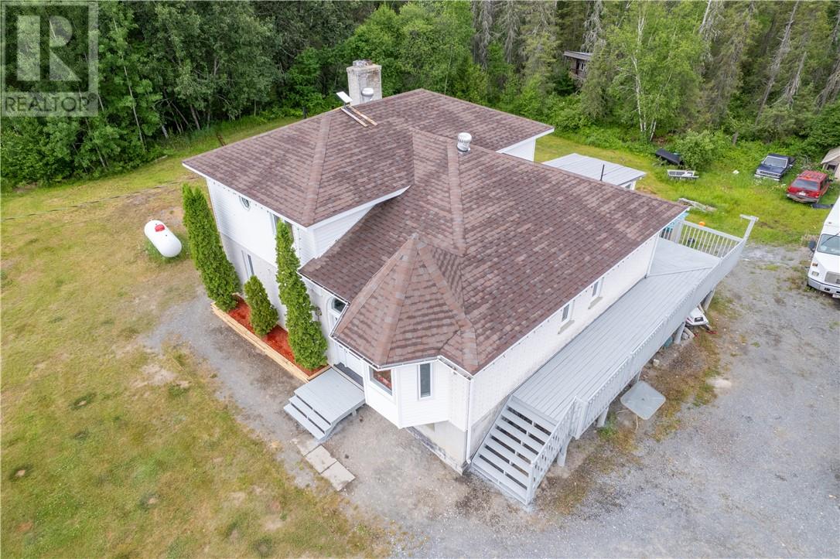1405 North Road Markstay, Ontario P0M 2G0
$644,900
Country living only 30 minutes to Sudbury. Welcome to 1405 North Road which sits on an acre of property, beautiful rural setting with a detached 32 x 44 garage with in floor heat and an 8 x 10 loft for storage. You will find 2+2 bedrooms, 2 bathrooms in this multi level home, newer modern kitchen with granite, soft close drawers and cupboards, pots and pans drawers, under cabinet lighting, large island, perfect for entertaining in the open concept dining area and living room. So many upgrades done in the last few years, windows and doors (2023), boiler system and air conditioning (2024), shingles on home (2023), shingles on garage (2024), carpet free, primary bedroom features a jacuzzi tub, cheater bath, 2 large closets, patio doors to deck, large family room, main floor laundry and spacious mudroom, lower level is unfinished with all the mechanical equipment and lots of room for storage, not much left to do but move in, seller has put a lot of work into this home and you don't want to miss this opportunity. (id:35492)
Property Details
| MLS® Number | 2120112 |
| Property Type | Single Family |
| Amenities Near By | Golf Course, Playground, Schools, Shopping |
| Community Features | Family Oriented, Fishing, Quiet Area, School Bus |
| Equipment Type | Propane Tank |
| Rental Equipment Type | Propane Tank |
| Road Type | Gravel Road |
| Storage Type | Storage, Storage In Basement |
Building
| Bathroom Total | 2 |
| Bedrooms Total | 4 |
| Appliances | Central Vacuum, Dishwasher, Dryer - Electric, Microwave, Range - Electric, Refrigerator, Washer |
| Architectural Style | 4 Level |
| Basement Type | Partial |
| Cooling Type | Central Air Conditioning |
| Exterior Finish | Brick, Vinyl Siding |
| Fire Protection | Smoke Detectors |
| Flooring Type | Hardwood, Laminate, Tile |
| Foundation Type | Block |
| Heating Type | Boiler |
| Roof Material | Asphalt Shingle |
| Roof Style | Unknown |
| Type | House |
| Utility Water | Dug Well |
Parking
| Detached Garage |
Land
| Acreage | Yes |
| Fence Type | Not Fenced |
| Land Amenities | Golf Course, Playground, Schools, Shopping |
| Sewer | Septic System |
| Size Total Text | 1 - 3 Acres |
| Zoning Description | R1 |
Rooms
| Level | Type | Length | Width | Dimensions |
|---|---|---|---|---|
| Second Level | Bedroom | 13 x 11.7 | ||
| Second Level | Primary Bedroom | 14.5 x 15 | ||
| Lower Level | Family Room | 22.5 x 16.7 | ||
| Main Level | Laundry Room | 11.5 x 9.7 | ||
| Main Level | Bedroom | 12 x 8.7 | ||
| Main Level | Bedroom | 9.1 x 11.8 | ||
| Main Level | Living Room/dining Room | 30.9 x 16.10 |
https://www.realtor.ca/real-estate/27703692/1405-north-road-markstay
Contact Us
Contact us for more information
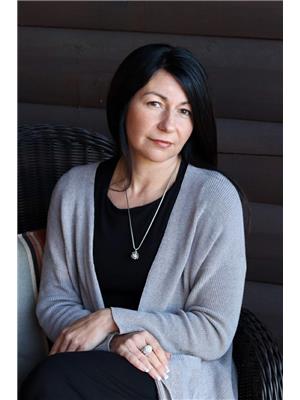
Didi Martin
Salesperson
3460 Falconbridge Hwy
Garson, Ontario P3L 1E5
(855) 408-9468
unreserved.com/


