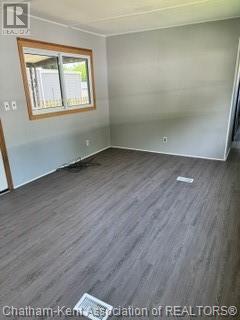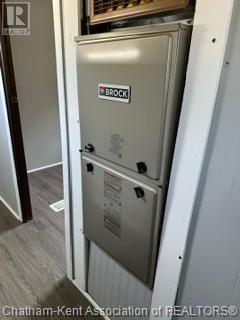7 Regency Drive Chatham, Ontario N7L 4E4
$139,000
Immediate possession available at this 2 Bedroom mobile which backs onto the greenbelt. Fenced yard with oversized shed. Painted throughout, all flooring has been replaced with laminate. Kitchen has been completely replaced with new cabinets and counter-top. The furnace and central air conditioning was replaced in June, 2024. This home has a bright open layout. Laundry is located off the kitchen. Lot fees INCLUDING any increases, taxes, lot fees, garbage pick up and snow removal on main roads will be $450./MO. All Buyers must submit an application to St Clair Estates for park approval. Close to shopping and easy to show. Call now. (id:35492)
Property Details
| MLS® Number | 24028733 |
| Property Type | Single Family |
| Features | Double Width Or More Driveway, Paved Driveway |
Building
| Bathroom Total | 1 |
| Bedrooms Above Ground | 2 |
| Bedrooms Total | 2 |
| Architectural Style | Mobile Home |
| Constructed Date | 1970 |
| Construction Style Attachment | Detached |
| Cooling Type | Central Air Conditioning |
| Exterior Finish | Aluminum/vinyl |
| Flooring Type | Laminate |
| Heating Fuel | Natural Gas |
| Heating Type | Forced Air, Furnace |
Land
| Acreage | No |
| Fence Type | Fence |
| Size Irregular | 0x0 |
| Size Total Text | 0x0|under 1/4 Acre |
| Zoning Description | Res |
Rooms
| Level | Type | Length | Width | Dimensions |
|---|---|---|---|---|
| Main Level | 4pc Bathroom | Measurements not available | ||
| Main Level | Bedroom | 10 ft ,7 in | 9 ft ,4 in | 10 ft ,7 in x 9 ft ,4 in |
| Main Level | Bedroom | 8 ft ,11 in | 6 ft ,10 in | 8 ft ,11 in x 6 ft ,10 in |
| Main Level | Laundry Room | 5 ft ,7 in | 11 ft ,3 in | 5 ft ,7 in x 11 ft ,3 in |
| Main Level | Kitchen | 11 ft ,3 in | 10 ft ,4 in | 11 ft ,3 in x 10 ft ,4 in |
| Main Level | Living Room | 11 ft ,3 in | 15 ft ,3 in | 11 ft ,3 in x 15 ft ,3 in |
https://www.realtor.ca/real-estate/27700810/7-regency-drive-chatham
Contact Us
Contact us for more information

Yvette Foster
Sales Person
220 Wellington St W
Chatham, Ontario N7M 1J6
(519) 354-3600
(519) 354-7944













