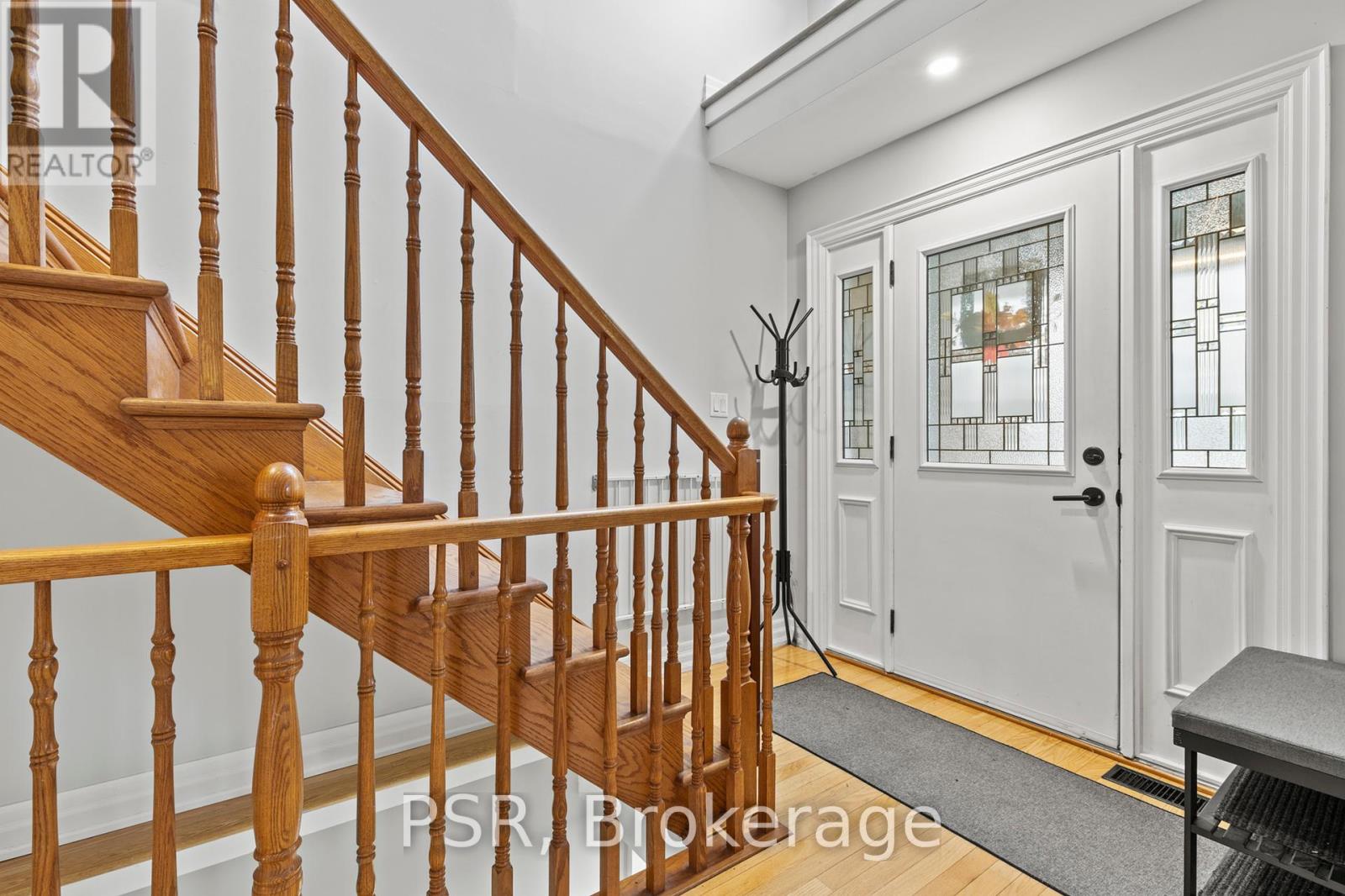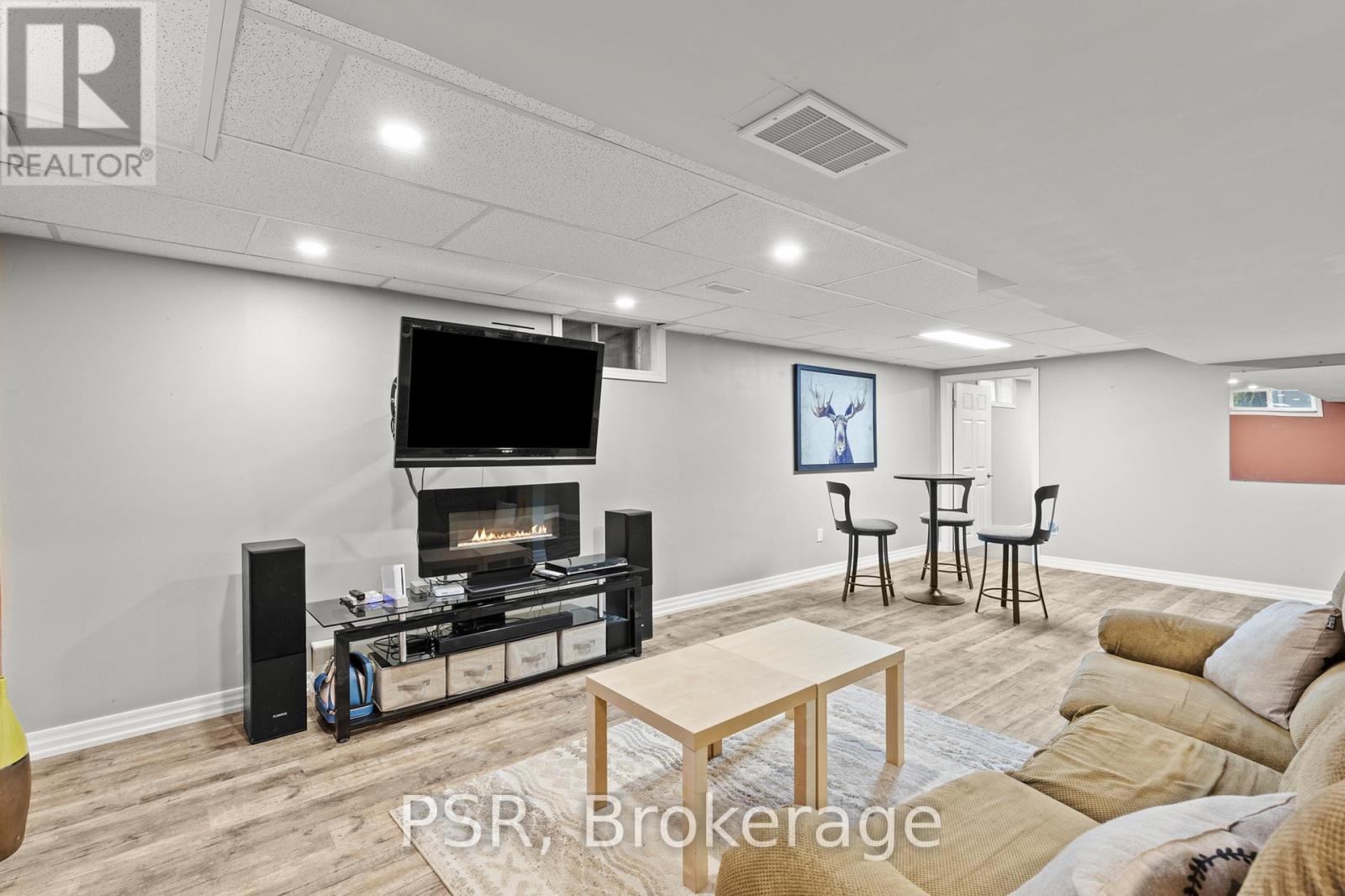7897 Beaverdams Road Niagara Falls (213 - Ascot), Ontario L2H 1R6
$849,000
Discover Your Dream Family Home! This spacious and beautifully designed home offers over 3300 sqft of living space in a sought-after neighbourhood that perfectly balances city convenience with suburban tranquility. Featuring four generously sized bedrooms and two modern bathrooms, its ideal for families of any size. The main floor boasts an open-concept layout with large windows that flood the space with natural light, seamlessly connecting the living room, dining area, and a chefs kitchen with ample cabinet space. The fully finished basement provides versatile additional living space, perfect for a recreation room, home gym, or office. An attached double garage offers convenient parking and storage, while the backyard is a private oasis with a large deck, mature trees, and lush landscaping, ideal for entertaining or relaxing. Move-in ready, this home delivers the perfect blend of comfort, style, and functionality. Schedule your viewing today! (id:35492)
Property Details
| MLS® Number | X11823682 |
| Property Type | Single Family |
| Community Name | 213 - Ascot |
| Parking Space Total | 5 |
Building
| Bathroom Total | 2 |
| Bedrooms Above Ground | 4 |
| Bedrooms Below Ground | 1 |
| Bedrooms Total | 5 |
| Amenities | Fireplace(s) |
| Appliances | Garage Door Opener Remote(s), Range, Water Heater, Dishwasher, Dryer, Refrigerator, Stove, Washer |
| Basement Development | Finished |
| Basement Type | N/a (finished) |
| Construction Style Attachment | Detached |
| Cooling Type | Central Air Conditioning |
| Exterior Finish | Brick |
| Fireplace Present | Yes |
| Flooring Type | Carpeted, Hardwood, Laminate |
| Foundation Type | Concrete |
| Heating Fuel | Natural Gas |
| Heating Type | Forced Air |
| Stories Total | 2 |
| Type | House |
| Utility Water | Municipal Water |
Parking
| Attached Garage |
Land
| Acreage | No |
| Sewer | Sanitary Sewer |
| Size Depth | 124 Ft |
| Size Frontage | 75 Ft |
| Size Irregular | 75 X 124 Ft |
| Size Total Text | 75 X 124 Ft |
Rooms
| Level | Type | Length | Width | Dimensions |
|---|---|---|---|---|
| Second Level | Primary Bedroom | 5.7 m | 4.78 m | 5.7 m x 4.78 m |
| Second Level | Bedroom 2 | 4.26 m | 2.9 m | 4.26 m x 2.9 m |
| Second Level | Bedroom 3 | 3.23 m | 3.35 m | 3.23 m x 3.35 m |
| Second Level | Bedroom 4 | 4.14 m | 3.65 m | 4.14 m x 3.65 m |
| Basement | Bedroom | 4.2 m | 3.35 m | 4.2 m x 3.35 m |
| Basement | Laundry Room | 2.13 m | 3.35 m | 2.13 m x 3.35 m |
| Basement | Recreational, Games Room | 7.7 m | 7.1 m | 7.7 m x 7.1 m |
| Ground Level | Living Room | 5.4 m | 4 m | 5.4 m x 4 m |
| Ground Level | Family Room | 6.64 m | 4 m | 6.64 m x 4 m |
| Ground Level | Dining Room | 4.9 m | 3.2 m | 4.9 m x 3.2 m |
| Ground Level | Kitchen | 3.2 m | 3.6 m | 3.2 m x 3.6 m |
| Ground Level | Eating Area | 2.25 m | 3.6 m | 2.25 m x 3.6 m |
https://www.realtor.ca/real-estate/27702001/7897-beaverdams-road-niagara-falls-213-ascot-213-ascot
Contact Us
Contact us for more information

Derek Hofmann
Salesperson
(416) 558-8809
www.hofmannteam.com
www.facebook.com/derekhofmannRE
625 King Street West
Toronto, Ontario M5V 1M5
(416) 360-0688
(416) 360-0687
































