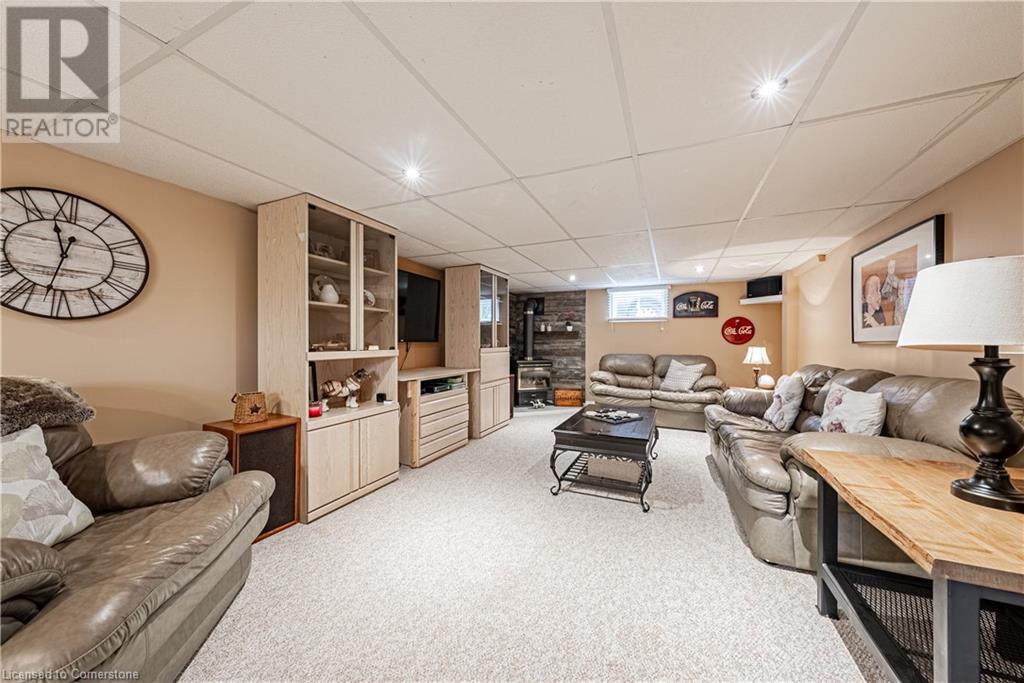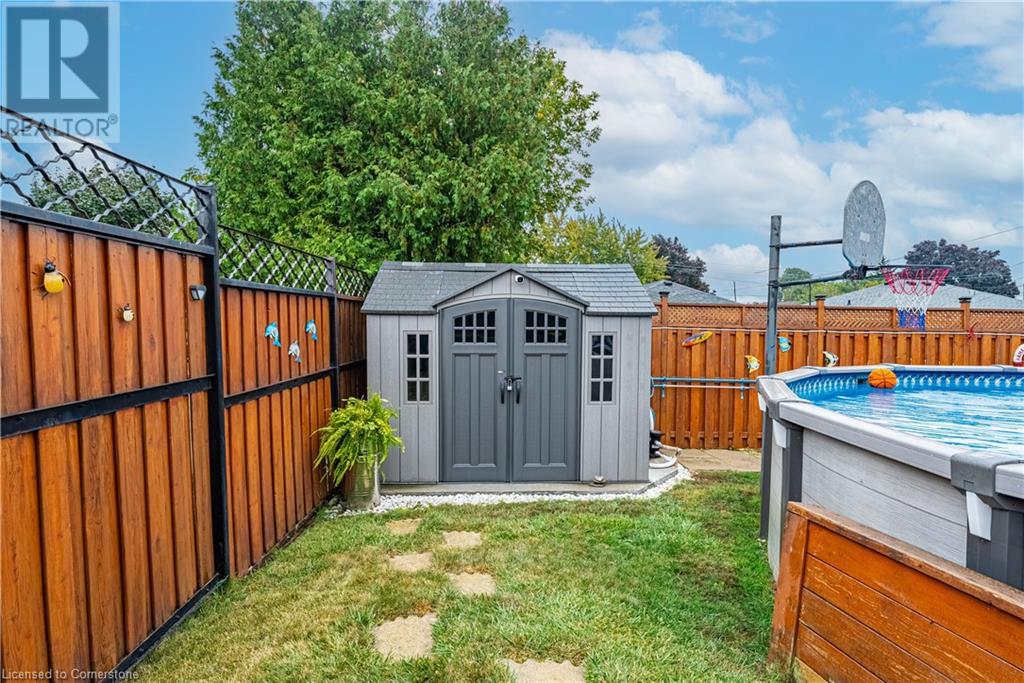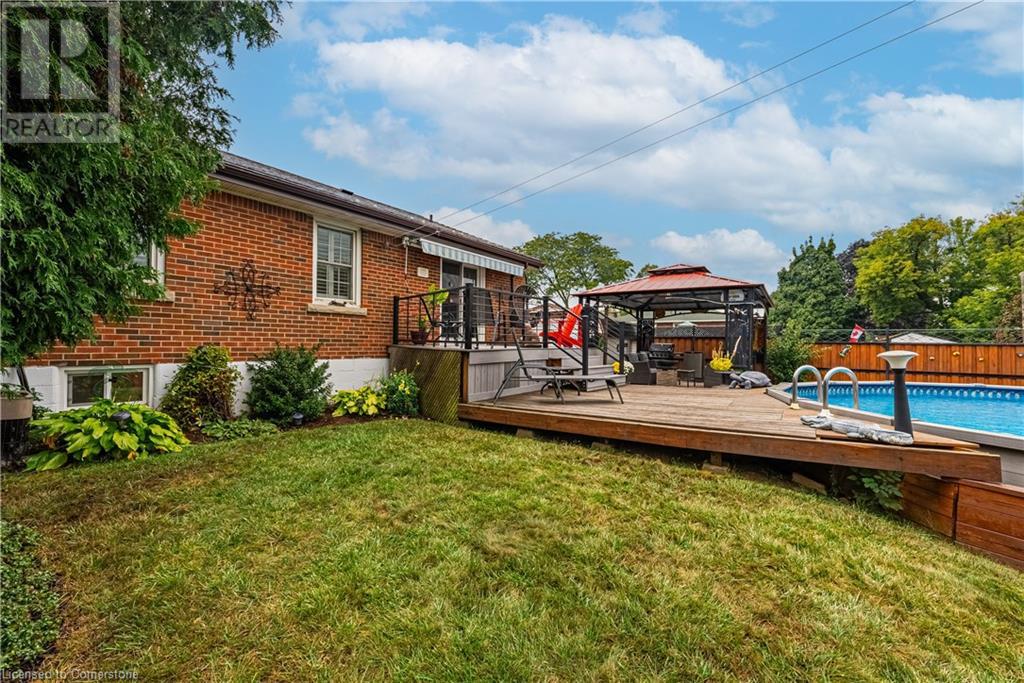417 East 43rd Street Hamilton, Ontario L8T 3E4
$749,900
Welcome to well built cozy 4 bedroom bungalow. Located in a desirable area near Alibion Falls and Kings Forest Trails. Excellent curb appeal and well cared for lot. The home features a combination of brick, stone and siding exterior. Updates include a metal roof, driveway (2023), and eavestrough (2020). This 3+1 bedroom, cozy bungalow was well cared for and features granite countertops, pot lights, gas fireplace, updated bathroom, a water purifier system and more! Good potential for in-law or income unit in the fully finished basement with side entrance, kitchenette, and gas fireplace. The fully fenced back yard includes your own private oasis with 24ft round pool (2021), deck, custom crafted 12 x 16 gazebo, workshop/shed with hydro, pool shed and new garden shed. Call today and seize the opportunity to own this home! (id:35492)
Property Details
| MLS® Number | 40682828 |
| Property Type | Single Family |
| Amenities Near By | Hospital, Park, Place Of Worship, Playground, Public Transit, Schools, Shopping |
| Community Features | Community Centre |
| Equipment Type | Water Heater |
| Features | Paved Driveway, Gazebo, In-law Suite |
| Parking Space Total | 4 |
| Pool Type | Above Ground Pool |
| Rental Equipment Type | Water Heater |
| Structure | Workshop, Shed, Porch |
Building
| Bathroom Total | 2 |
| Bedrooms Above Ground | 3 |
| Bedrooms Below Ground | 1 |
| Bedrooms Total | 4 |
| Appliances | Dishwasher, Dryer, Refrigerator, Stove, Water Meter, Water Purifier, Washer, Microwave Built-in, Window Coverings |
| Architectural Style | Bungalow |
| Basement Development | Finished |
| Basement Type | Full (finished) |
| Constructed Date | 1955 |
| Construction Style Attachment | Detached |
| Cooling Type | Central Air Conditioning |
| Exterior Finish | Brick, Stone, Vinyl Siding |
| Fire Protection | Smoke Detectors |
| Fireplace Present | Yes |
| Fireplace Total | 2 |
| Fixture | Ceiling Fans |
| Foundation Type | Block |
| Heating Fuel | Natural Gas |
| Heating Type | Forced Air |
| Stories Total | 1 |
| Size Interior | 957 Ft2 |
| Type | House |
| Utility Water | Municipal Water |
Land
| Access Type | Highway Access |
| Acreage | No |
| Fence Type | Fence |
| Land Amenities | Hospital, Park, Place Of Worship, Playground, Public Transit, Schools, Shopping |
| Sewer | Municipal Sewage System |
| Size Depth | 104 Ft |
| Size Frontage | 50 Ft |
| Size Total Text | Under 1/2 Acre |
| Zoning Description | Residential |
Rooms
| Level | Type | Length | Width | Dimensions |
|---|---|---|---|---|
| Basement | Laundry Room | 6'11'' x 6'0'' | ||
| Basement | 3pc Bathroom | Measurements not available | ||
| Basement | Bedroom | 25'0'' x 7'8'' | ||
| Basement | Kitchen | 31'0'' x 13'1'' | ||
| Main Level | Primary Bedroom | 13'7'' x 10'0'' | ||
| Main Level | Mud Room | 7'3'' x 4'10'' | ||
| Main Level | 4pc Bathroom | Measurements not available | ||
| Main Level | Bedroom | 10'8'' x 8'2'' | ||
| Main Level | Bedroom | 10'2'' x 8'5'' | ||
| Main Level | Eat In Kitchen | 13'6'' x 10'1'' | ||
| Main Level | Living Room | 16'5'' x 13'6'' |
https://www.realtor.ca/real-estate/27702146/417-east-43rd-street-hamilton
Contact Us
Contact us for more information

Lana Cook
Salesperson
(905) 574-8333
#250-2247 Rymal Road East
Stoney Creek, Ontario L8J 2V8
(905) 574-3038
(905) 574-8333
www.royallepagemacro.ca/



















































