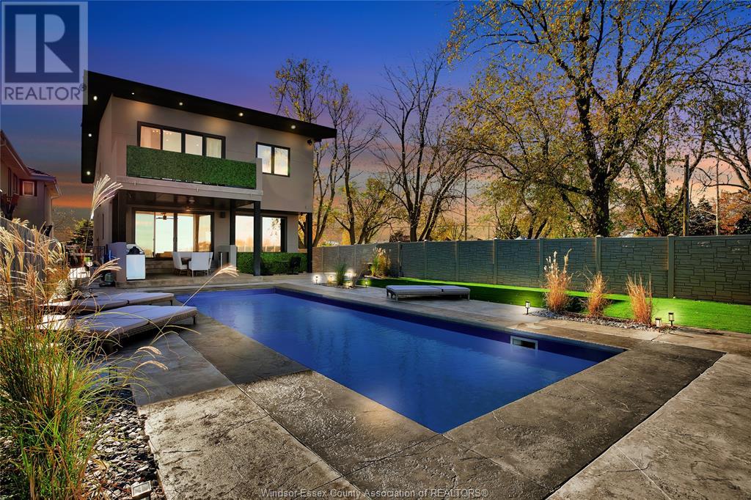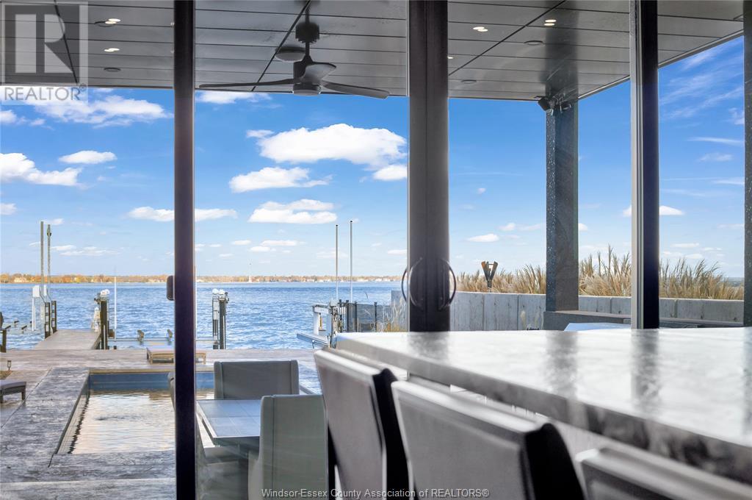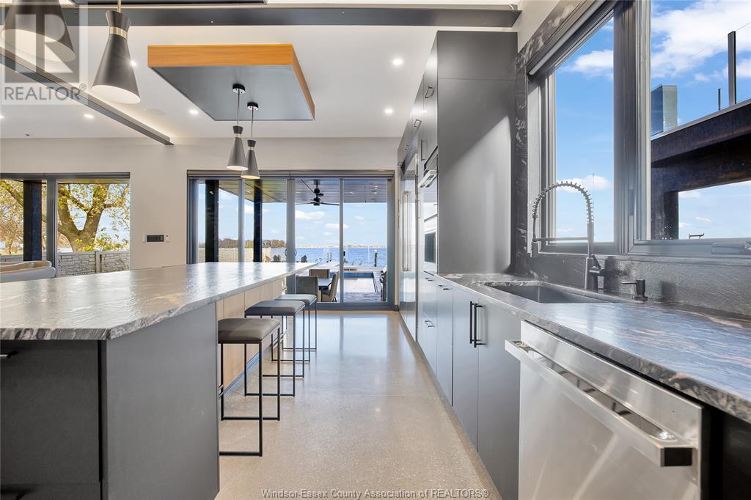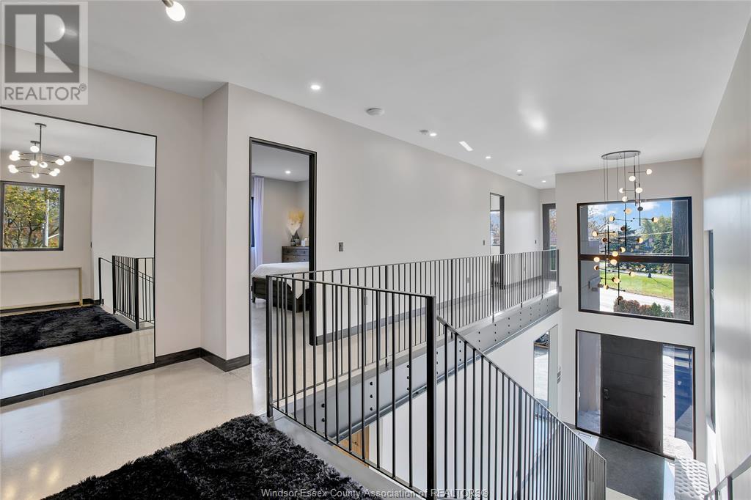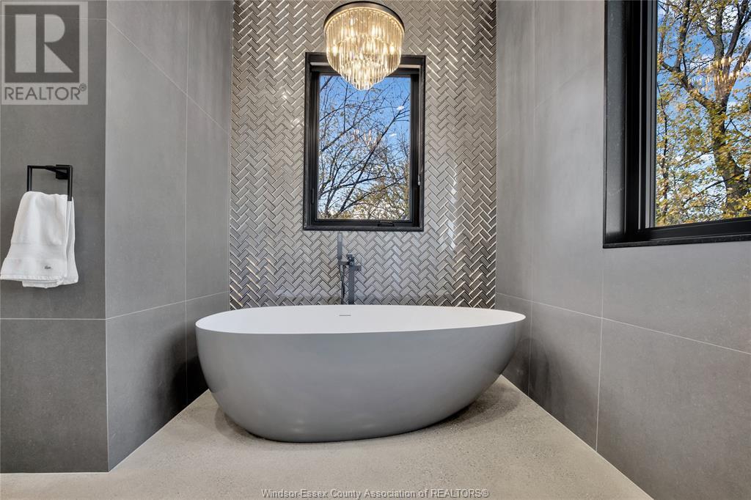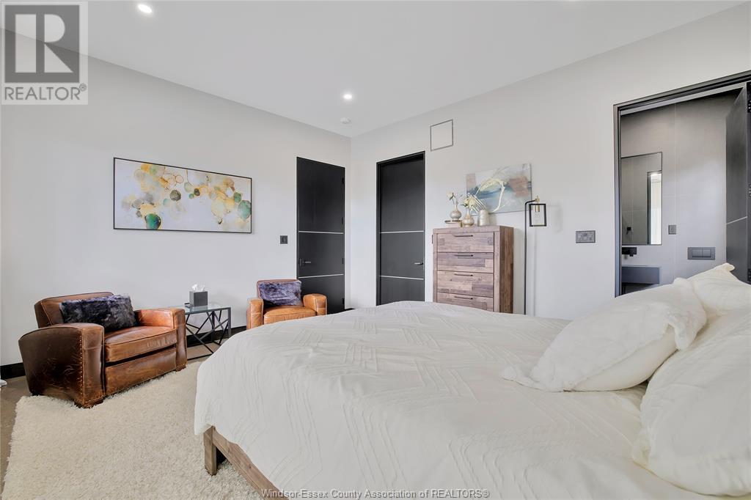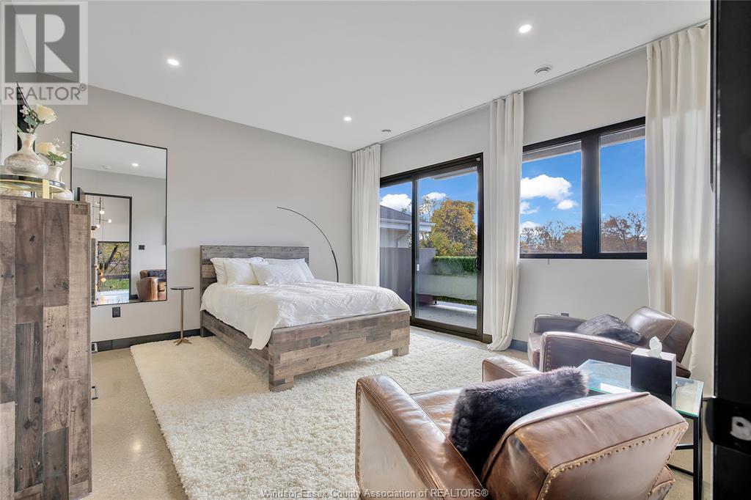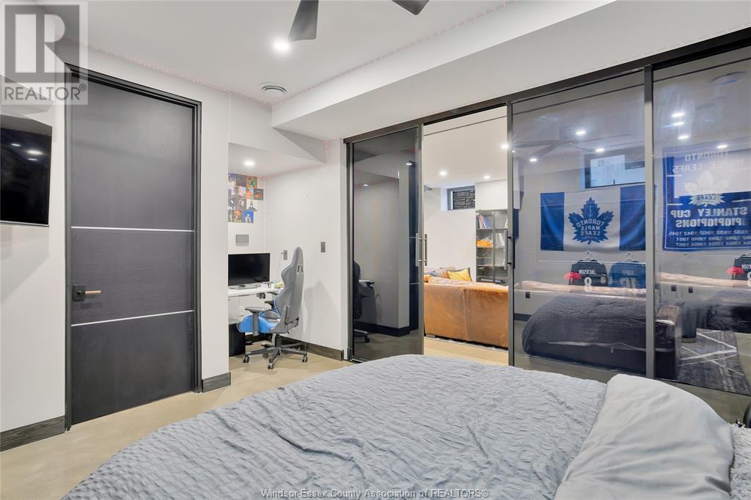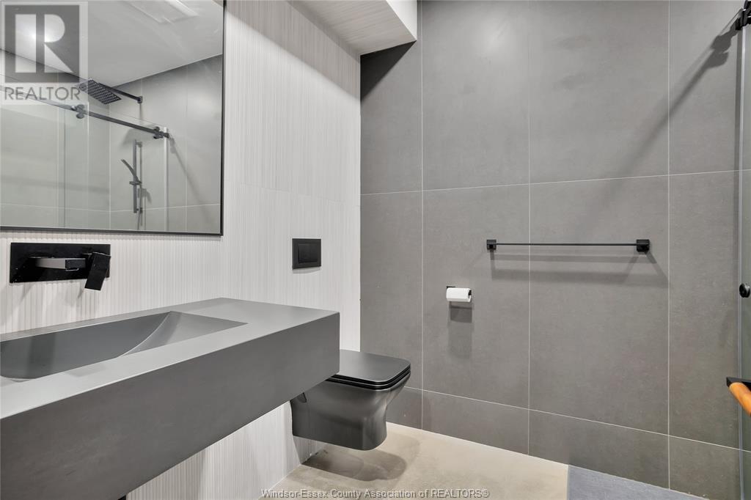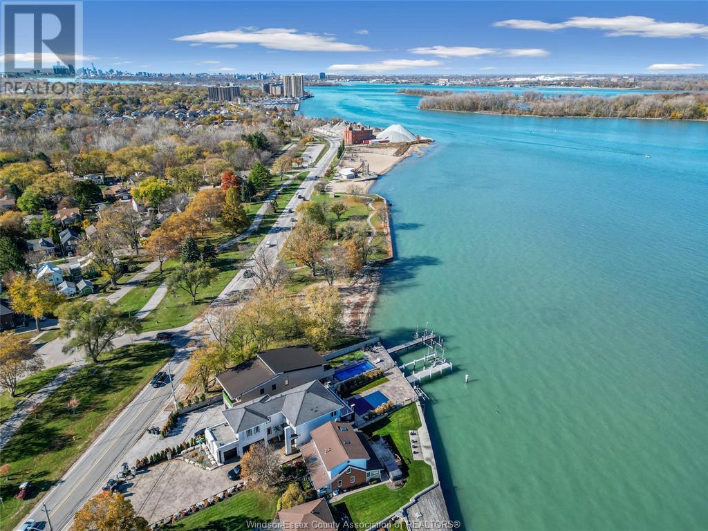10650 Riverside Drive East Windsor, Ontario N8P 1A4
$3,199,000
Experience modern elegance in this stunning two-story maintenance free waterfront home, crafted for breathtaking views from every room. Step into the grand foyer with polished concrete floors, 10ft ceilings, and heated floors throughout-no need to shovel snow with heated grade entrance stairs. The open-concept kitchen and living area is a dream for entertainers, featuring a 48"" gas stove, built-in coffee maker, large island, fireplace, and panoramic waterfront views. Ascend the grand staircase to the 2nd floor, where the primary suite , glamorous walk-in closet and 5 pc en-suite with steam shower and a private balcony for serene moments. 2 additional upstairs bedrooms each have walk-in closets and private en-suite bathrooms, with the front bedroom also enjoying a balcony and beautiful views. The lower level is designed for relaxation, with a family/games room complete with a fireplace, wet bar, and grade entrance, 9ft ceilings, a 4th bedroom with smoked glass doors, steel roof. (id:35492)
Property Details
| MLS® Number | 24027734 |
| Property Type | Single Family |
| Features | Golf Course/parkland, Double Width Or More Driveway, Concrete Driveway, Finished Driveway, Front Driveway |
| Pool Features | Pool Equipment |
| Pool Type | Inground Pool |
| Water Front Type | Waterfront On River |
Building
| Bathroom Total | 5 |
| Bedrooms Above Ground | 3 |
| Bedrooms Below Ground | 1 |
| Bedrooms Total | 4 |
| Constructed Date | 2024 |
| Construction Style Attachment | Detached |
| Cooling Type | Central Air Conditioning |
| Exterior Finish | Concrete/stucco |
| Fireplace Fuel | Electric |
| Fireplace Present | Yes |
| Fireplace Type | Insert |
| Flooring Type | Other |
| Foundation Type | Concrete |
| Half Bath Total | 1 |
| Heating Fuel | Natural Gas |
| Heating Type | Floor Heat, Furnace, Radiant Heat |
| Stories Total | 2 |
| Type | House |
Parking
| Attached Garage | |
| Garage | |
| Heated Garage |
Land
| Acreage | No |
| Fence Type | Fence |
| Landscape Features | Landscaped |
| Size Irregular | 57.81xirreg |
| Size Total Text | 57.81xirreg |
| Zoning Description | R1.1 |
Rooms
| Level | Type | Length | Width | Dimensions |
|---|---|---|---|---|
| Second Level | 3pc Bathroom | Measurements not available | ||
| Second Level | 3pc Bathroom | Measurements not available | ||
| Second Level | 5pc Ensuite Bath | Measurements not available | ||
| Second Level | Balcony | Measurements not available | ||
| Second Level | Balcony | Measurements not available | ||
| Second Level | Laundry Room | Measurements not available | ||
| Second Level | Bedroom | Measurements not available | ||
| Second Level | Bedroom | Measurements not available | ||
| Second Level | Primary Bedroom | Measurements not available | ||
| Lower Level | 3pc Bathroom | Measurements not available | ||
| Lower Level | Cold Room | Measurements not available | ||
| Lower Level | Utility Room | Measurements not available | ||
| Lower Level | Laundry Room | Measurements not available | ||
| Lower Level | Family Room/fireplace | Measurements not available | ||
| Main Level | 2pc Bathroom | Measurements not available | ||
| Main Level | Mud Room | Measurements not available | ||
| Main Level | Eating Area | Measurements not available | ||
| Main Level | Living Room/fireplace | Measurements not available | ||
| Main Level | Kitchen | Measurements not available | ||
| Main Level | Foyer | Measurements not available |
https://www.realtor.ca/real-estate/27651757/10650-riverside-drive-east-windsor
Interested?
Contact us for more information
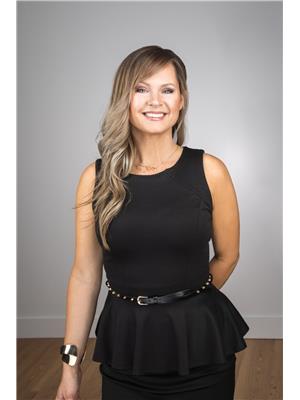
Karrie Thrasher
Real Estate Sales Representative
https://www.facebook.com/ThePPLG

80 Sandwich Street South
Amherstburg, Ontario N9V 1Z6
(519) 736-1766
(519) 736-1765
www.remax-preferred-on.com/

Brady Thrasher
Sales Person
www.bradythrasher,com
www.facebook.com/bradyjthrasher
www.linkedin.com/profile/edit?trk=hb_tab_pro_top
www.twitter.com/bradythrasher

80 Sandwich Street South
Amherstburg, Ontario N9V 1Z6
(519) 736-1766
(519) 736-1765
www.remax-preferred-on.com/

