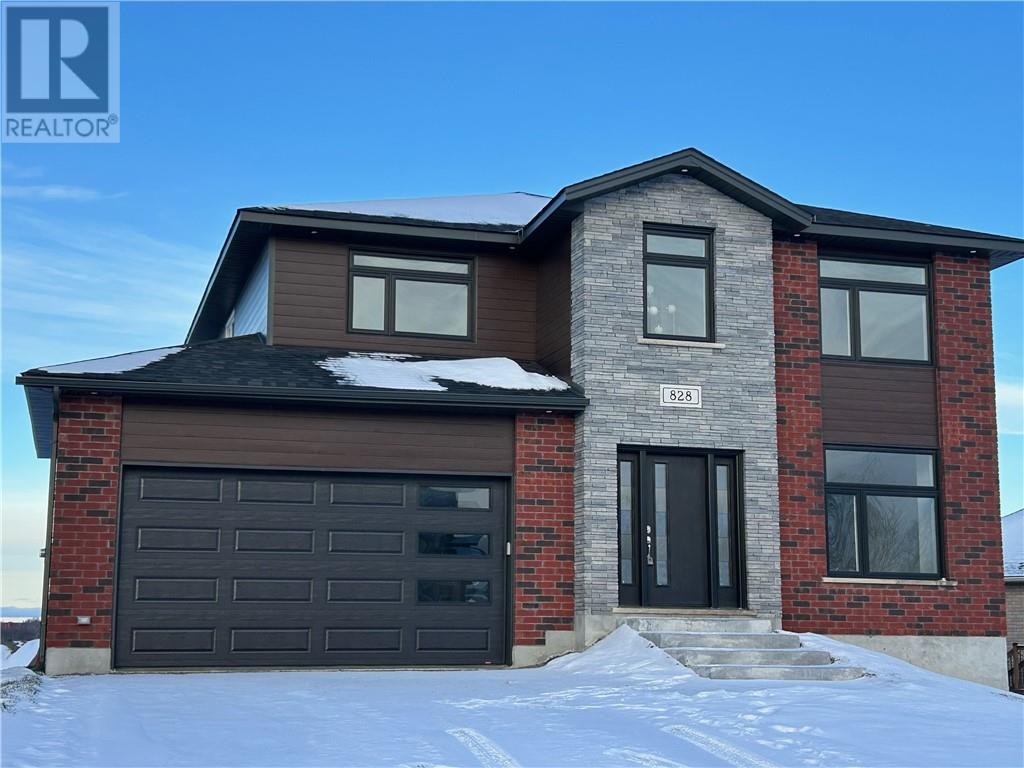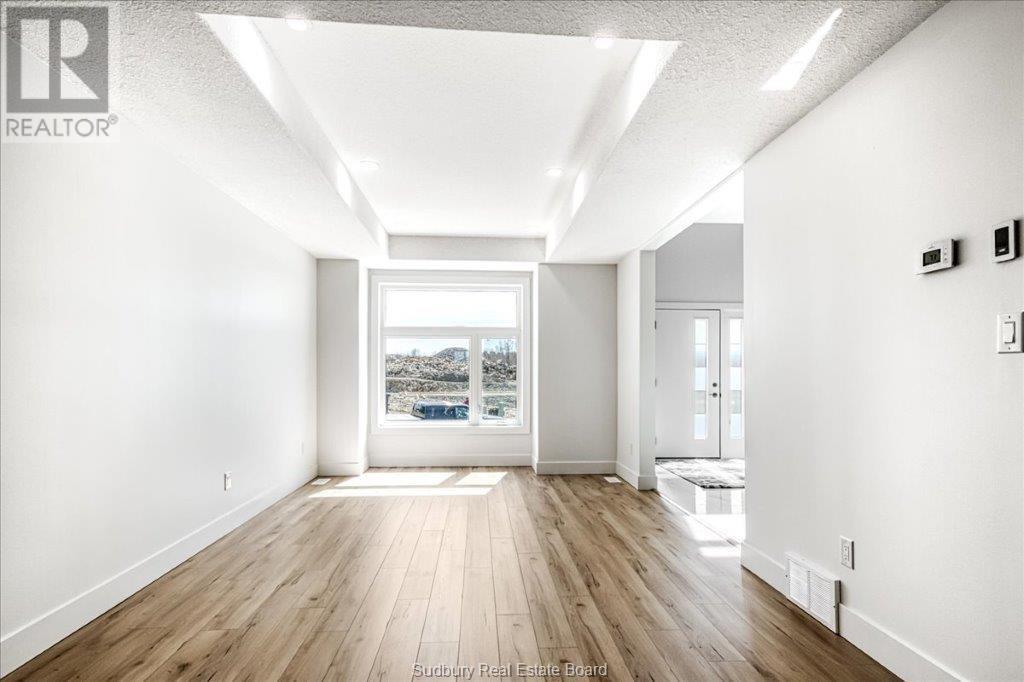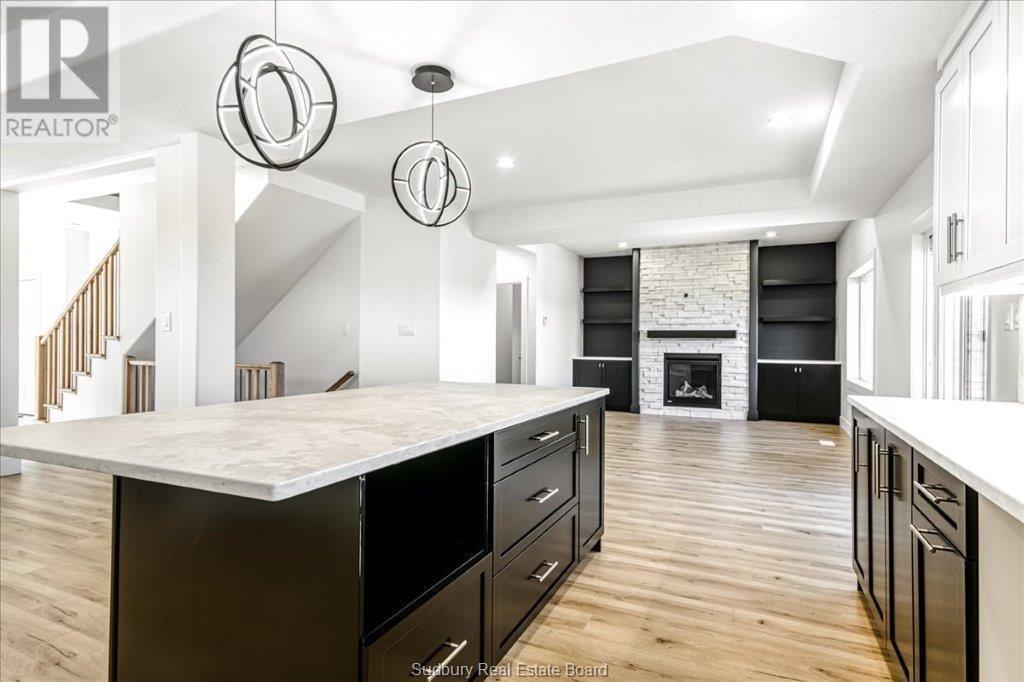828 Moonrock Sudbury, Ontario P3E 5Z5
$1,100,000
The wait is over! The long anticipated phase 2 of the new executive Moonglo neighbourhood is now here. The stunning expanded 2 storey ""Willow"" model is ready for occupancy. This spacious home offers over 3300 ft.² of finish living area featuring a tower entry, 4+1 bedrooms, 4 bathrooms, a modern, entertaining open concept main floor area with 9 foot ceilings and customize cabinetry with coffee station and large eat at centre island overlooking the cozy family room with gas and stone fireplace. The 2nd level offers four bedrooms, upper level laundry, an open concept study/ office or kids TV area, a primary with an ensuite featuring a 5 foot glass and ceramic shower, soaker tub and a double sink vanity. It doesn't end there, the lower level is also complete with Rec room, fifth bedroom and full bathroom. Perfectly located in the Southend close to all amenities and near amazing walking and biking trails. This home also includes a seven year TARION warranty and Dalron Energreen package. (id:35492)
Open House
This property has open houses!
2:00 pm
Ends at:4:00 pm
Hosted by Debi Maltais
Property Details
| MLS® Number | 2119828 |
| Property Type | Single Family |
| Amenities Near By | Golf Course, Hospital, Playground |
| Community Features | Family Oriented |
| Equipment Type | Water Heater - Gas |
| Rental Equipment Type | Water Heater - Gas |
Building
| Bathroom Total | 4 |
| Bedrooms Total | 4 |
| Architectural Style | 2 Level |
| Basement Type | Full |
| Cooling Type | Air Exchanger, Central Air Conditioning |
| Exterior Finish | Brick, Other, Stone |
| Fire Protection | Smoke Detectors |
| Fireplace Fuel | Gas |
| Fireplace Present | Yes |
| Fireplace Total | 1 |
| Fireplace Type | Conventional |
| Flooring Type | Laminate, Tile, Carpeted |
| Foundation Type | Block |
| Half Bath Total | 1 |
| Heating Type | Forced Air, High-efficiency Furnace |
| Roof Material | Asphalt Shingle |
| Roof Style | Unknown |
| Type | House |
| Utility Water | Municipal Water |
Parking
| Attached Garage |
Land
| Acreage | No |
| Land Amenities | Golf Course, Hospital, Playground |
| Sewer | Municipal Sewage System |
| Size Total Text | 0-4,050 Sqft |
| Zoning Description | R-1 |
Rooms
| Level | Type | Length | Width | Dimensions |
|---|---|---|---|---|
| Second Level | Bedroom | 11'2 x 12'5 | ||
| Second Level | Bedroom | 10 x 11'2 | ||
| Second Level | Bedroom | 11'9 x 10'4 | ||
| Second Level | Primary Bedroom | 11'9 x 15'6 | ||
| Lower Level | Recreational, Games Room | 23'4 x 19 | ||
| Lower Level | Bedroom | 10'9 x 16'7 | ||
| Main Level | Family Room | 14'2 x 10'5 | ||
| Main Level | Living Room/dining Room | 10'9 x 26'5 | ||
| Main Level | Kitchen | 13'6 x 13'4 |
https://www.realtor.ca/real-estate/27628013/828-moonrock-sudbury
Contact Us
Contact us for more information

Debi Maltais
Salesperson
1349 Lasalle Blvd Suite 208
Sudbury, Ontario P3A 1Z2
(705) 560-5650
(800) 601-8601
(705) 560-9492
www.remaxcrown.ca/






























