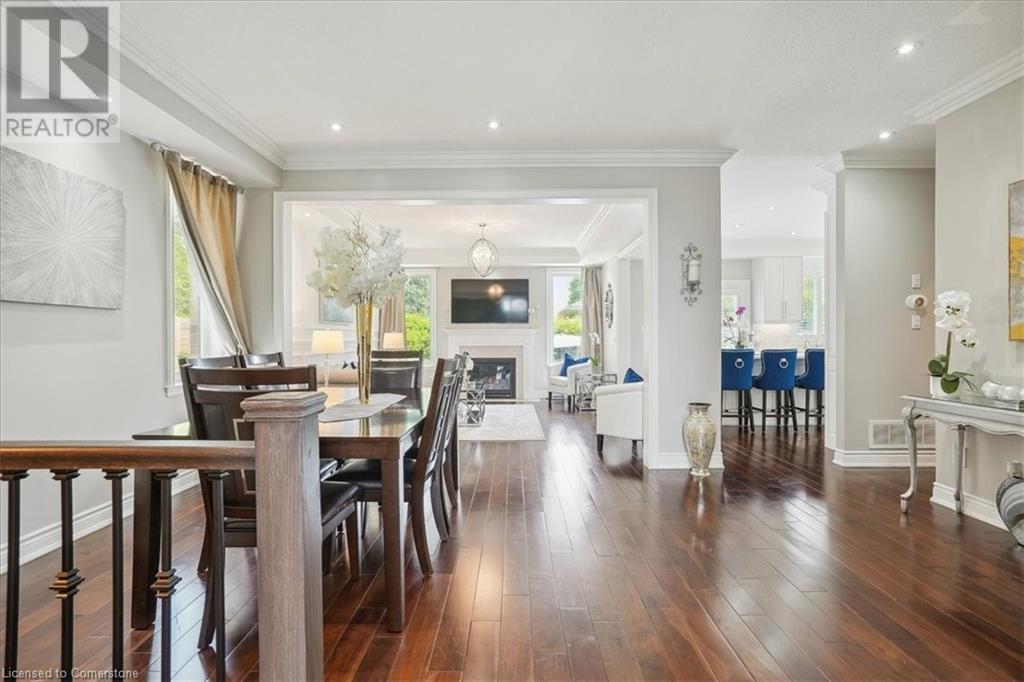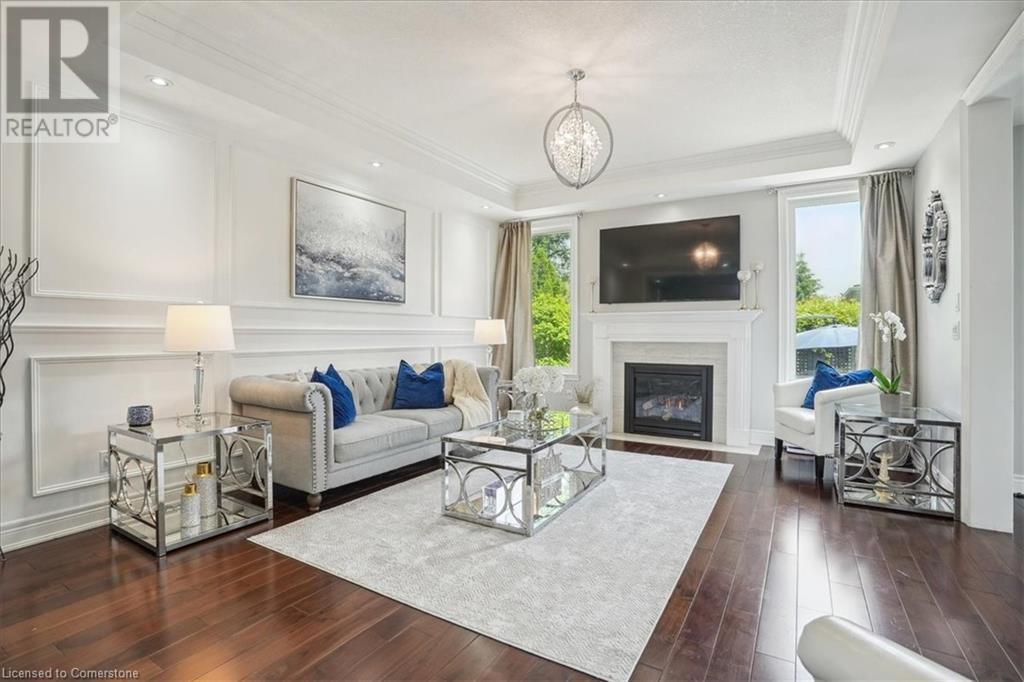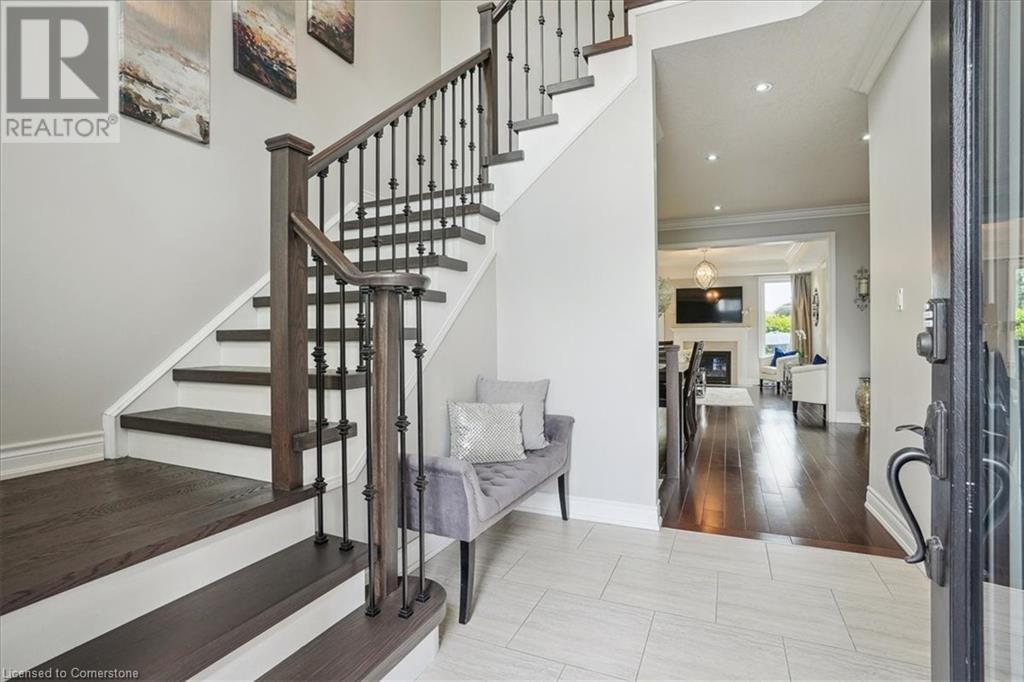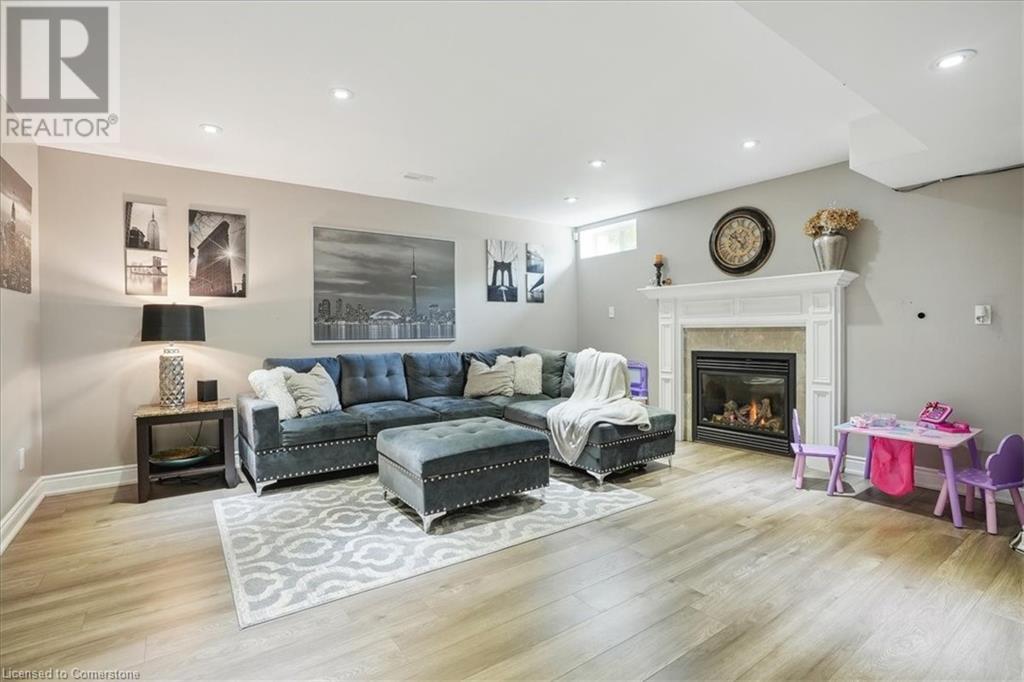8 Felicia Court Hamilton, Ontario L9B 0B6
$1,224,900
Welcome to 8 Felicia Court, where luxury and family living converge in this exquisite abode nestled in a serene, family-friendly court. This stunning home offers a plethora of features catering to both comfort and style. The bright double-height entrance sets an elegant tone upon arrival, leading to the heart of the home: an open-concept main floor designed for modern living. The high-end custom kitchen boasts quartz countertops, a custom-made range hood, and a slide-in gas range. Crown molding adorns the main floor, complementing the trayed ceilings, gas fireplace, and wainscoting in the adjacent living room. A separate dining room, powder room, and access to the double-car garage complete this level. Ascend the oak staircase to find a haven of comfort on the upper level. Brand-new hardwood floors guide you to the generously sized master bedroom with his and hers closets and an ensuite equipped with a walk-in shower, bidet, and makeup nook. Two additional bedrooms offer ample space, with custom inserts and lighting in all closets. A full bathroom and bedroom-level laundry add convenience. Descend to the fully finished basement, boasting abundant storage, a rec room with a gas fireplace, and an additional bedroom or office. Outside, the private backyard features an interlock patio and professionally landscaped grounds, ideal for outdoor entertaining or relaxation. Experience the epitome of luxury living at 8 Felicia Court, where meticulous craftsmanship awaits. (id:35492)
Property Details
| MLS® Number | 40682985 |
| Property Type | Single Family |
| Amenities Near By | Schools |
| Communication Type | Fiber |
| Community Features | Quiet Area, Community Centre, School Bus |
| Equipment Type | Rental Water Softener, Water Heater |
| Features | Cul-de-sac, Southern Exposure, Paved Driveway, Automatic Garage Door Opener |
| Parking Space Total | 6 |
| Rental Equipment Type | Rental Water Softener, Water Heater |
| Structure | Porch |
Building
| Bathroom Total | 4 |
| Bedrooms Above Ground | 4 |
| Bedrooms Below Ground | 1 |
| Bedrooms Total | 5 |
| Appliances | Central Vacuum, Dishwasher, Dryer, Refrigerator, Water Softener, Washer, Microwave Built-in, Gas Stove(s), Window Coverings, Garage Door Opener |
| Architectural Style | 2 Level |
| Basement Development | Finished |
| Basement Type | Full (finished) |
| Constructed Date | 2009 |
| Construction Style Attachment | Detached |
| Cooling Type | Central Air Conditioning |
| Exterior Finish | Brick, Stucco, Vinyl Siding |
| Fire Protection | Smoke Detectors, Alarm System |
| Fireplace Present | Yes |
| Fireplace Total | 2 |
| Foundation Type | Poured Concrete |
| Half Bath Total | 2 |
| Heating Fuel | Natural Gas |
| Heating Type | Forced Air |
| Stories Total | 2 |
| Size Interior | 2,947 Ft2 |
| Type | House |
| Utility Water | Municipal Water |
Parking
| Attached Garage |
Land
| Access Type | Road Access |
| Acreage | No |
| Land Amenities | Schools |
| Sewer | Municipal Sewage System |
| Size Depth | 104 Ft |
| Size Frontage | 35 Ft |
| Size Total Text | Under 1/2 Acre |
| Zoning Description | Residential |
Rooms
| Level | Type | Length | Width | Dimensions |
|---|---|---|---|---|
| Second Level | Laundry Room | 5' x 3' | ||
| Second Level | 4pc Bathroom | 5'4'' x 9'7'' | ||
| Second Level | Bedroom | 12'10'' x 8'10'' | ||
| Second Level | Bedroom | 15'8'' x 14'3'' | ||
| Second Level | Bedroom | 10'10'' x 13'9'' | ||
| Second Level | 4pc Bathroom | 12'7'' x 10'8'' | ||
| Second Level | Primary Bedroom | 17'11'' x 12'6'' | ||
| Basement | Utility Room | 7'6'' x 8'2'' | ||
| Basement | Utility Room | 3'10'' x 3'7'' | ||
| Basement | 2pc Bathroom | 3'10'' x 7'2'' | ||
| Basement | Bedroom | 18'11'' x 10'11'' | ||
| Basement | Recreation Room | 16'10'' x 15'6'' | ||
| Main Level | 2pc Bathroom | 4'8'' x 4'8'' | ||
| Main Level | Kitchen | 15'0'' x 13'11'' | ||
| Main Level | Dining Room | 10'9'' x 17'10'' | ||
| Main Level | Living Room | 15'10'' x 13'7'' | ||
| Main Level | Foyer | 9' x 7'4'' |
Utilities
| Cable | Available |
| Electricity | Available |
| Natural Gas | Available |
| Telephone | Available |
https://www.realtor.ca/real-estate/27703506/8-felicia-court-hamilton
Contact Us
Contact us for more information

Santina Sardo
Salesperson
(905) 575-7217
Unit 101 1595 Upper James St.
Hamilton, Ontario L9B 0H7
(905) 575-5478
(905) 575-7217
www.remaxescarpment.com/









































