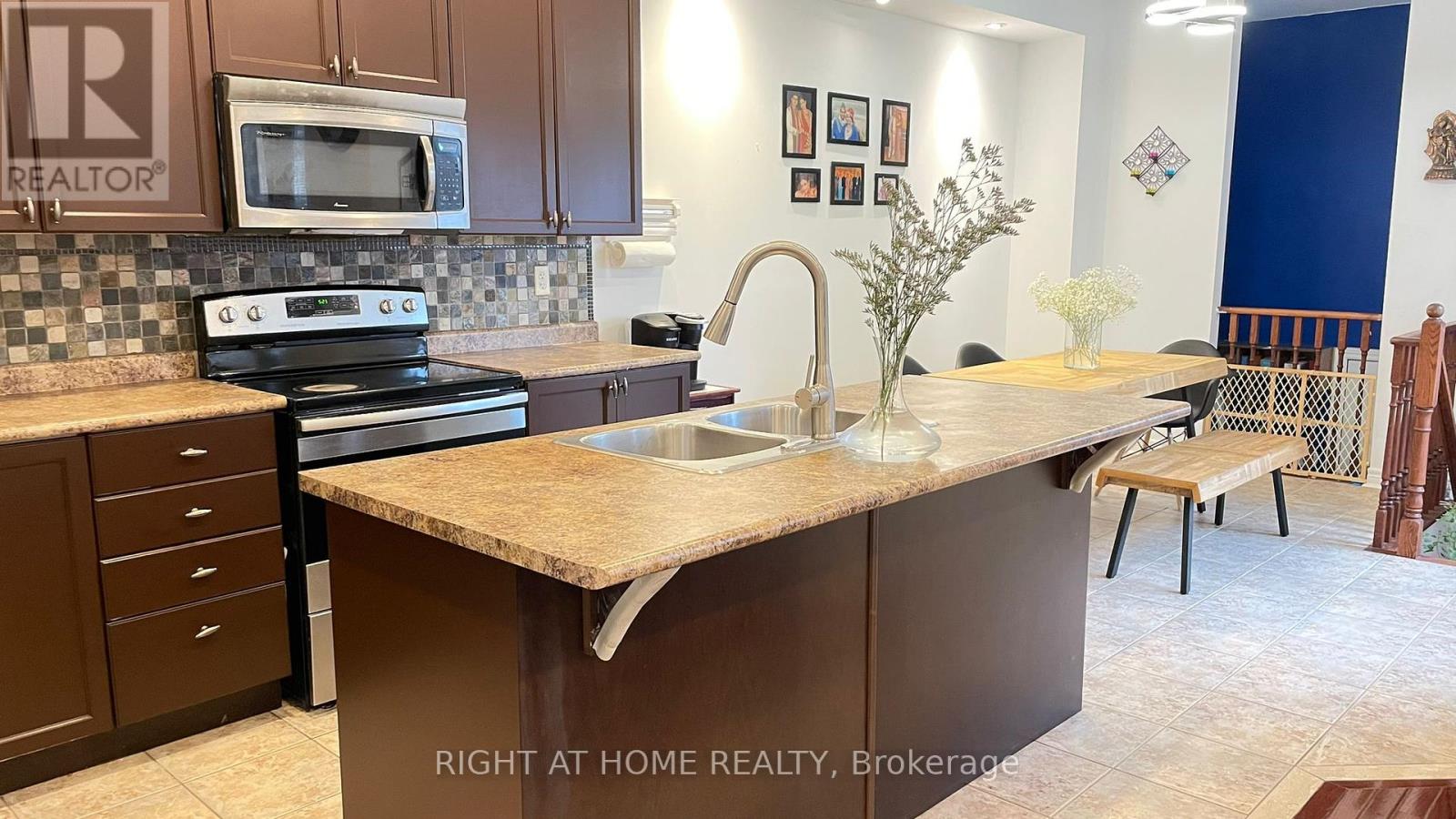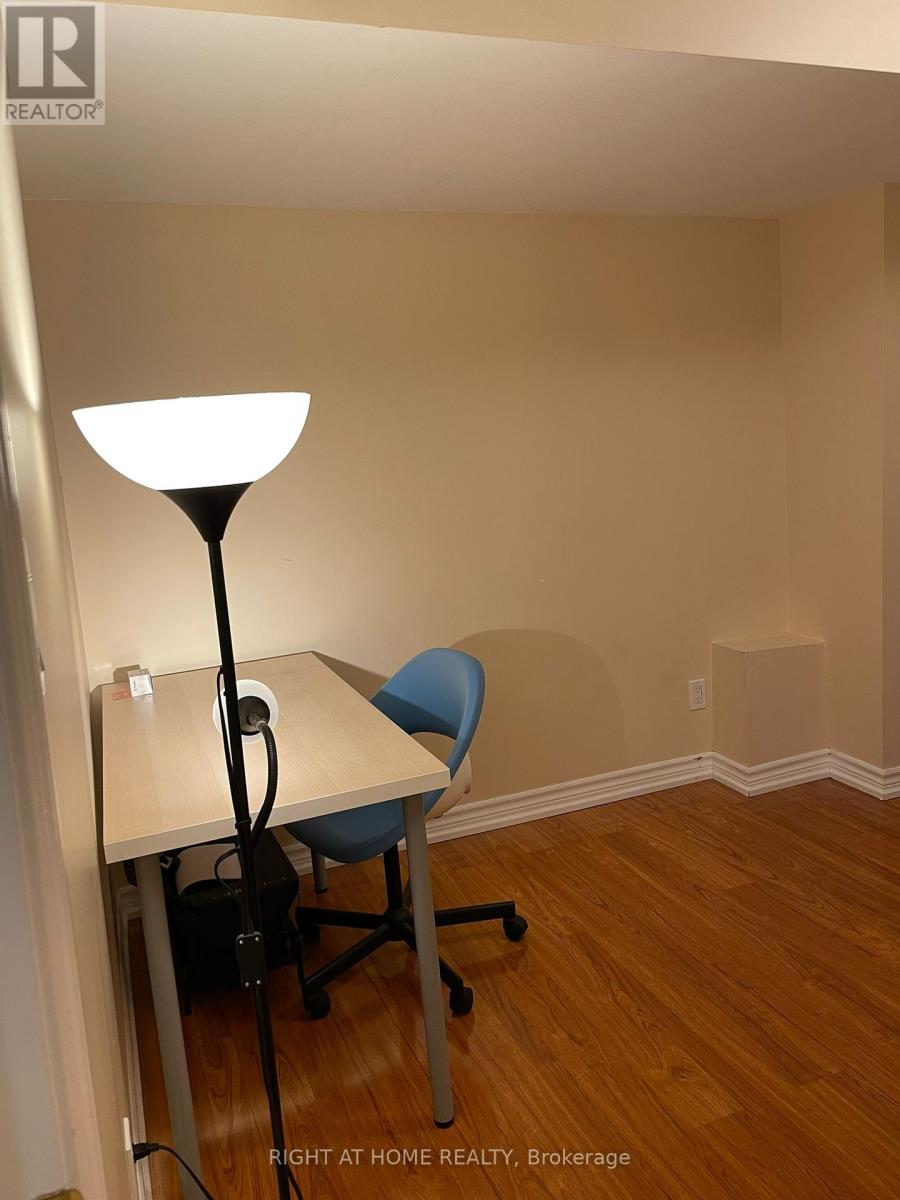5537 Waterwind Crescent Mississauga (Churchill Meadows), Ontario L5M 0G4
$1,049,000
An Elegant and Spacious Executive Townhouse in the most desired prime location of Mississauga (Churchill Meadow). This freehold naturally bright townhouse with 9ft high ceiling boasts hardwood flooring throughout. Stainless Steel appliances, pot lights, and open concept bright living and dining rooms overlooking kitchen and breakfast area with beautiful light fixtures and pendants. Quartz countertops. The master suite is an absolute gem featuring a spacious W/I closet and a luxurious 5 pc ensuite. Many fully automated smart home features, with two covered parking garage on a quiet family friendly street. Close to all amenities, plazas, excellent schools, parks, community center, wonderful restaurants, transit and 401/403 highways. Professionally finished walkout basement with separate entrance. An impressive greener front entrance. This lovingly cared beautiful home has it all. Virtual Tour and Pictures used are from previous listing. Kitchen countertops, and all bathroom vanities now have quartz countertops. Furniture and other staging may be different than pictures. Tenant's own preference of staging. **** EXTRAS **** Great for looking for living, and rental income as well. (id:35492)
Property Details
| MLS® Number | W11882044 |
| Property Type | Single Family |
| Community Name | Churchill Meadows |
| Features | In-law Suite |
| Parking Space Total | 2 |
Building
| Bathroom Total | 4 |
| Bedrooms Above Ground | 3 |
| Bedrooms Below Ground | 1 |
| Bedrooms Total | 4 |
| Appliances | Dishwasher, Dryer, Microwave, Refrigerator, Stove, Washer |
| Basement Features | Apartment In Basement, Separate Entrance |
| Basement Type | N/a |
| Construction Style Attachment | Attached |
| Cooling Type | Central Air Conditioning |
| Exterior Finish | Brick |
| Flooring Type | Hardwood, Ceramic, Laminate |
| Foundation Type | Concrete |
| Half Bath Total | 1 |
| Heating Fuel | Natural Gas |
| Heating Type | Forced Air |
| Stories Total | 2 |
| Type | Row / Townhouse |
| Utility Water | Municipal Water |
Parking
| Detached Garage |
Land
| Acreage | No |
| Sewer | Sanitary Sewer |
| Size Depth | 77 Ft ,2 In |
| Size Frontage | 24 Ft ,8 In |
| Size Irregular | 24.7 X 77.2 Ft |
| Size Total Text | 24.7 X 77.2 Ft |
Rooms
| Level | Type | Length | Width | Dimensions |
|---|---|---|---|---|
| Second Level | Primary Bedroom | 5.19 m | 3.36 m | 5.19 m x 3.36 m |
| Second Level | Bedroom 2 | 3.59 m | 3.59 m | 3.59 m x 3.59 m |
| Second Level | Bedroom 3 | 3.04 m | 2.74 m | 3.04 m x 2.74 m |
| Basement | Bathroom | 1.5 m | 1.5 m | 1.5 m x 1.5 m |
| Basement | Recreational, Games Room | 7.6 m | 3.04 m | 7.6 m x 3.04 m |
| Basement | Bedroom | 2.5 m | 2.5 m | 2.5 m x 2.5 m |
| Basement | Den | 1.7 m | 1.5 m | 1.7 m x 1.5 m |
| Main Level | Living Room | 4.45 m | 4.51 m | 4.45 m x 4.51 m |
| Main Level | Dining Room | 3.29 m | 3.11 m | 3.29 m x 3.11 m |
| Main Level | Kitchen | 3.67 m | 2.8 m | 3.67 m x 2.8 m |
| Main Level | Eating Area | 3.67 m | 2.8 m | 3.67 m x 2.8 m |
Interested?
Contact us for more information
Syed Muhammad Naqi
Salesperson

480 Eglinton Ave West #30, 106498
Mississauga, Ontario L5R 0G2
(905) 565-9200
(905) 565-6677
www.rightathomerealty.com/








































